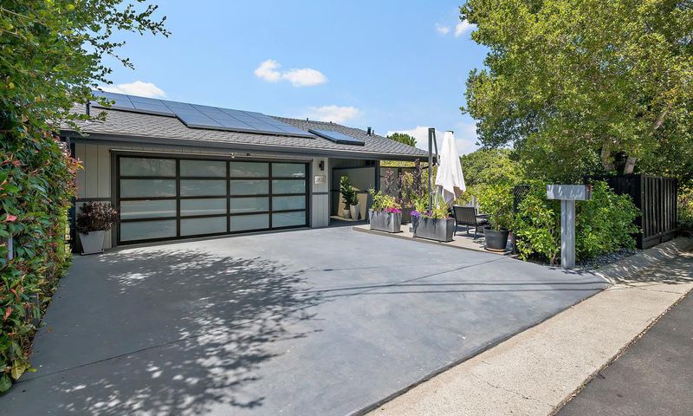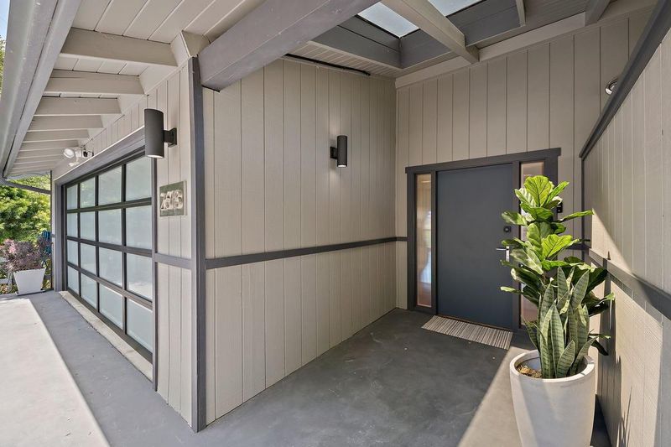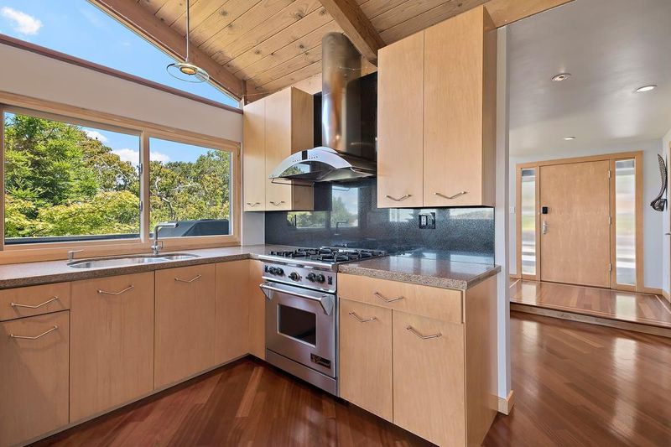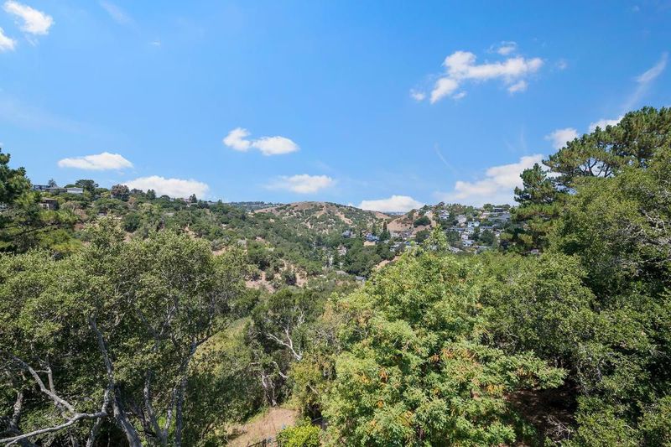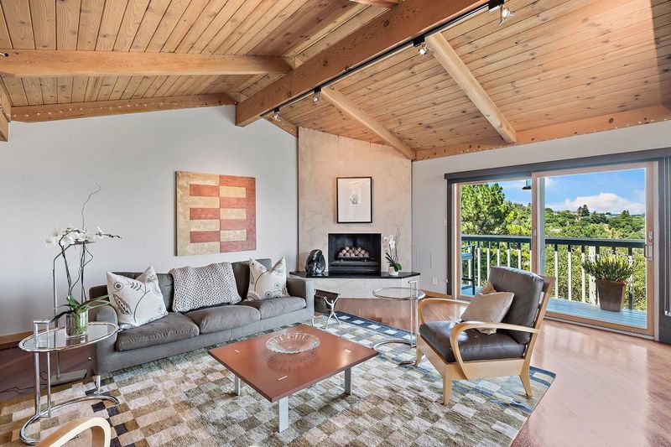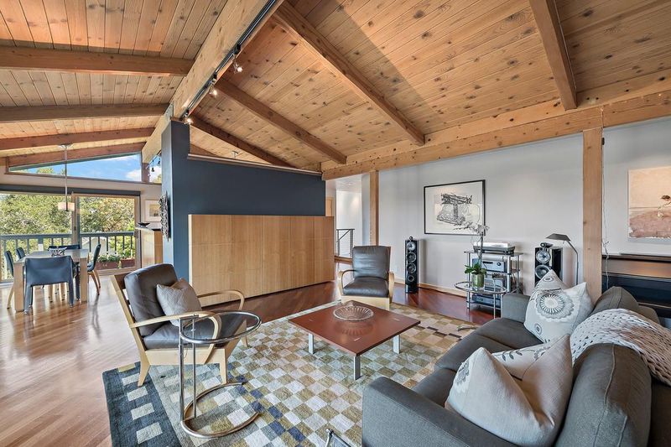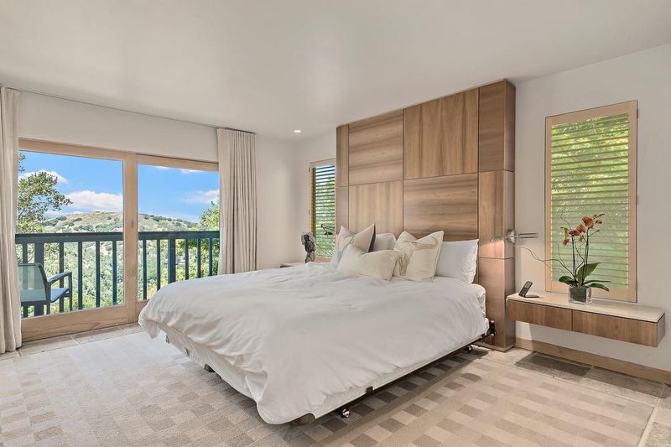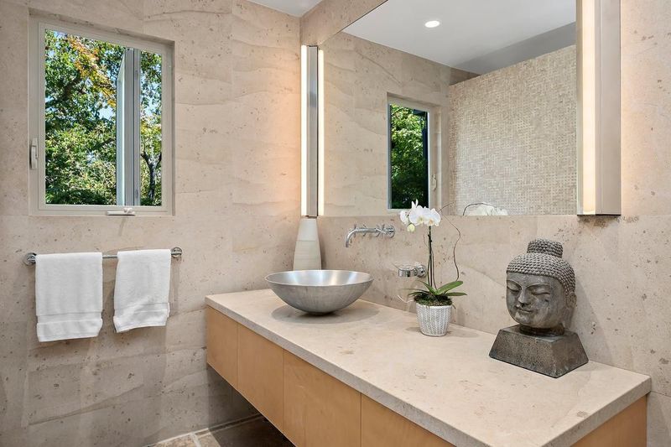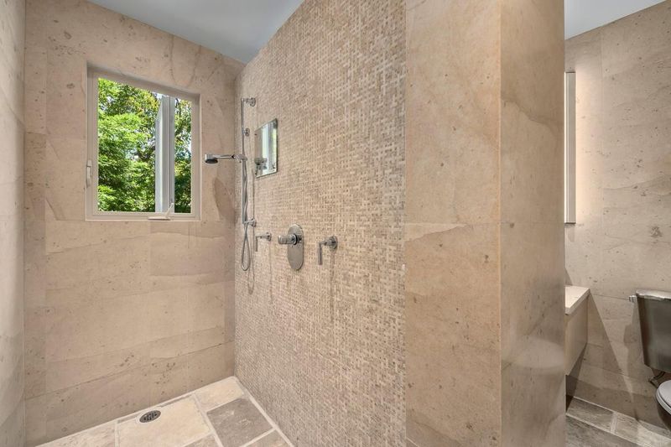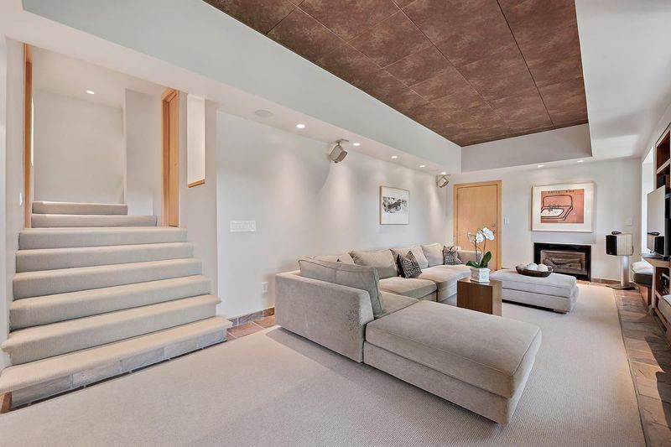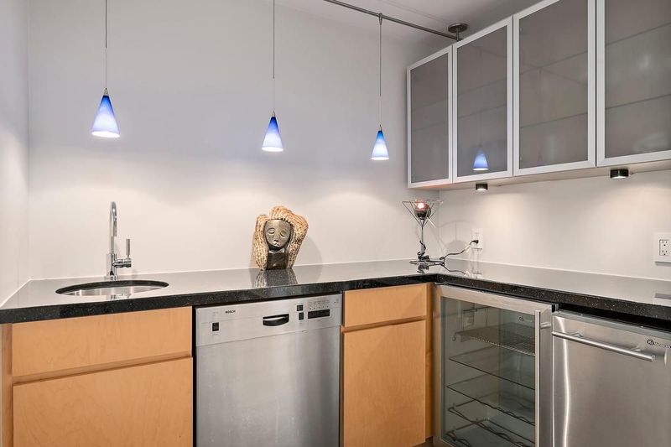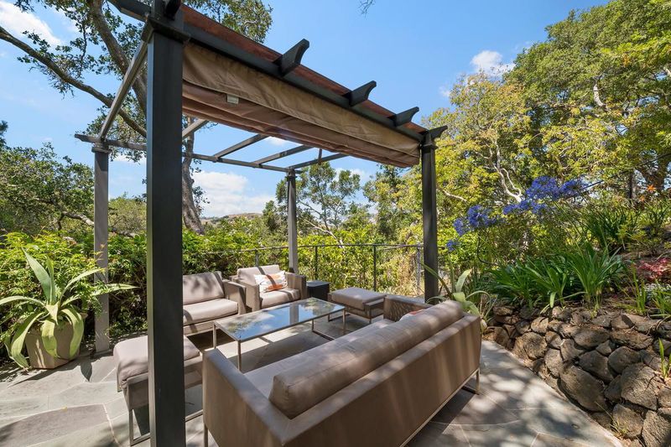
$2,988,000
2,926
SQ FT
$1,021
SQ/FT
2618 Belmont Canyon Road
@ Ralston - 361 - Haskins Estates Etc., Belmont
- 4 Bed
- 4 (2/2) Bath
- 2 Park
- 2,926 sqft
- BELMONT
-

-
Sat Aug 2, 2:00 pm - 4:00 pm
Do not miss this perfect Mid-Peninsula home with stunning views!
-
Sun Aug 3, 2:00 pm - 4:00 pm
Do not miss this perfect Mid-Peninsula home with stunning views!
Stunning Belmont Beauty with breathtaking views! After passing through the formal entry, vaulted ceilings, views of Sugarloaf Hill and San Francisco Skyline, encapsulate from the kitchen, living room, back deck and fenced yard. Whether entertaining friends, savoring a coffee or cocktail, or enjoying an intimate dining experience, this yard allows for all, while flowers, trees, an automated stream and nature, abound. This 3 bedroom, 2 full bath and 2 half bath, plus office and media room, is the perfect getaway home from busy Mid-Peninsula, fast paced life. Wine cellar, smart lighting, Lutron blinds, solar electric, custom cabinetry and internet controlled entry/exit, are just some of the luxury features. This 3 level property provides ample privacy within. Lower level media, game, or family room is complete with half bath, kitchen, and impressive wine cellar. Birds and wildlife can be seen from large windows and create the perfect blend of indoor/outdoor living, whether working or relaxing. Do not miss this perfect Peninsula property, 6 minutes from 280, 21 minutes to the coast, and 15 min to SF airport. Lock and go. Low maintenance yard. Close proximity to hiking/biking trails, Flat entrance to garage with electric car charger and an abundance of storage Carlmont High School!
- Days on Market
- 2 days
- Current Status
- Active
- Original Price
- $2,988,000
- List Price
- $2,988,000
- On Market Date
- Jul 29, 2025
- Property Type
- Single Family Home
- Area
- 361 - Haskins Estates Etc.
- Zip Code
- 94002
- MLS ID
- ML82016094
- APN
- 043181100
- Year Built
- 1976
- Stories in Building
- 3
- Possession
- Unavailable
- Data Source
- MLSL
- Origin MLS System
- MLSListings, Inc.
Gloria Dei Lutheran School
Private PK-8 Elementary, Religious, Coed
Students: 15 Distance: 0.1mi
Ralston Intermediate School
Public 6-8 Middle
Students: 1150 Distance: 0.1mi
Serendipity School
Private K-5 Elementary, Coed
Students: 115 Distance: 0.3mi
Cipriani Elementary School
Public K-5 Elementary
Students: 441 Distance: 0.3mi
Belmont Oaks Academy
Private K-5 Elementary, Coed
Students: 228 Distance: 0.7mi
Fox Elementary School
Public K-5 Elementary
Students: 491 Distance: 0.7mi
- Bed
- 4
- Bath
- 4 (2/2)
- Parking
- 2
- Attached Garage, Electric Car Hookup, Off-Street Parking, Other
- SQ FT
- 2,926
- SQ FT Source
- Unavailable
- Lot SQ FT
- 6,245.0
- Lot Acres
- 0.143365 Acres
- Cooling
- None
- Dining Room
- Dining Area in Family Room, Eat in Kitchen, No Formal Dining Room
- Disclosures
- Flood Zone - See Report, Natural Hazard Disclosure
- Family Room
- Separate Family Room
- Flooring
- Carpet, Stone, Tile, Wood
- Foundation
- Concrete Perimeter, Raised
- Fire Place
- Gas Starter, Living Room, Other Location
- Heating
- Forced Air
- Fee
- Unavailable
MLS and other Information regarding properties for sale as shown in Theo have been obtained from various sources such as sellers, public records, agents and other third parties. This information may relate to the condition of the property, permitted or unpermitted uses, zoning, square footage, lot size/acreage or other matters affecting value or desirability. Unless otherwise indicated in writing, neither brokers, agents nor Theo have verified, or will verify, such information. If any such information is important to buyer in determining whether to buy, the price to pay or intended use of the property, buyer is urged to conduct their own investigation with qualified professionals, satisfy themselves with respect to that information, and to rely solely on the results of that investigation.
School data provided by GreatSchools. School service boundaries are intended to be used as reference only. To verify enrollment eligibility for a property, contact the school directly.
