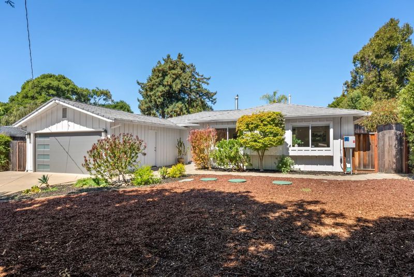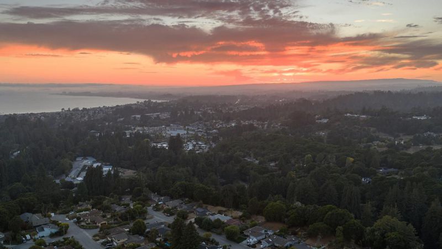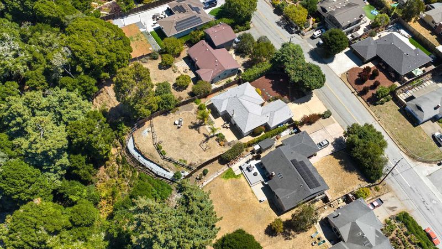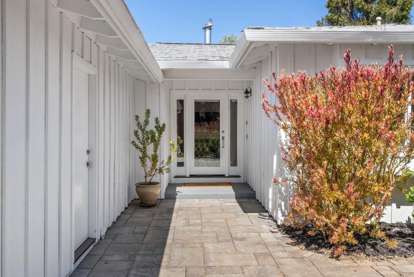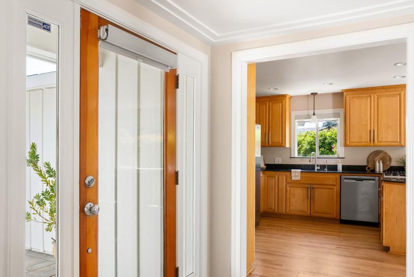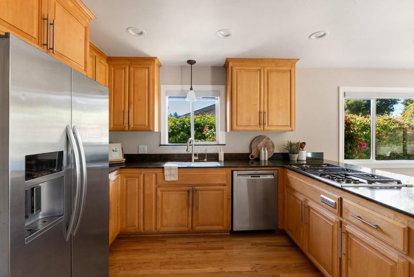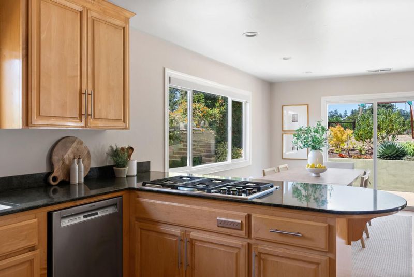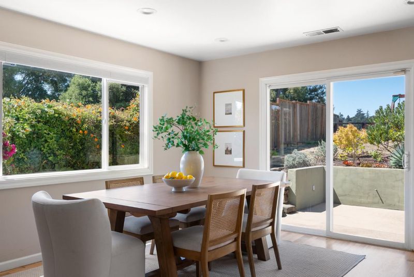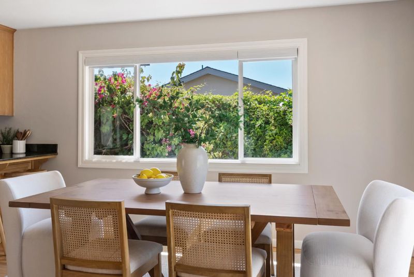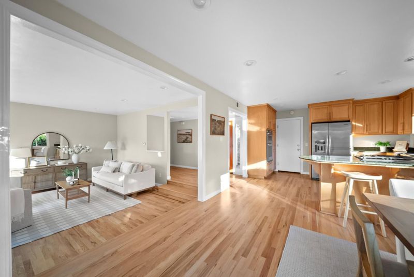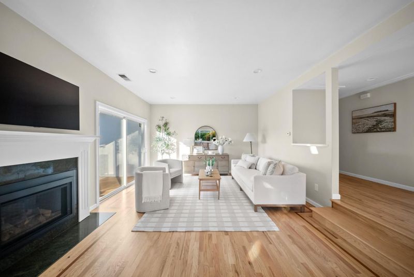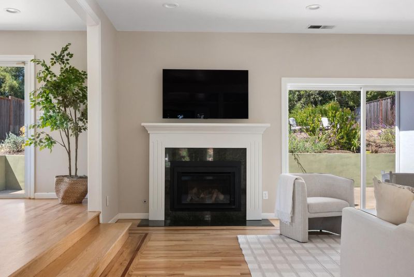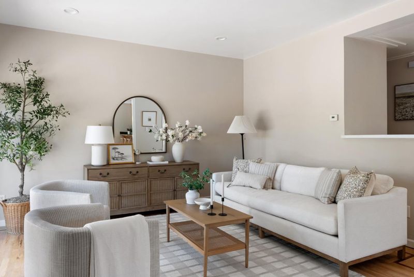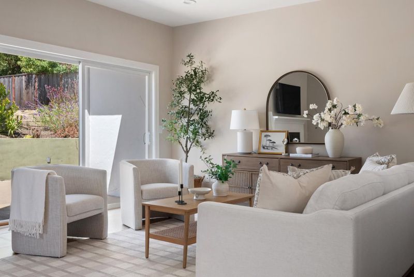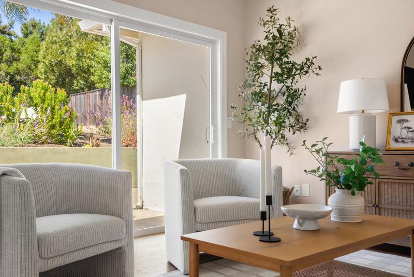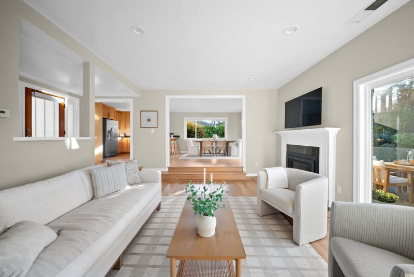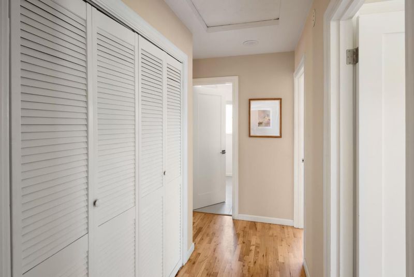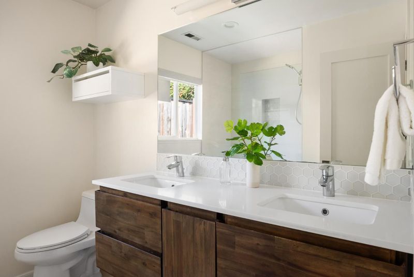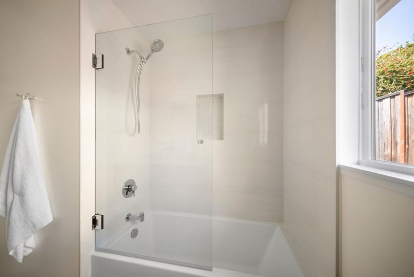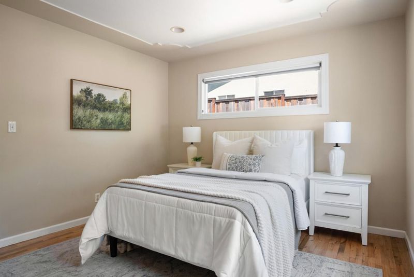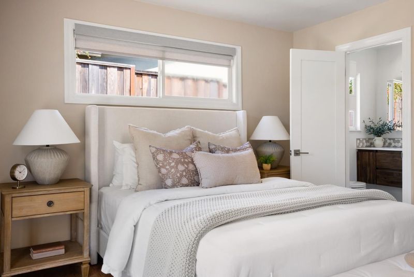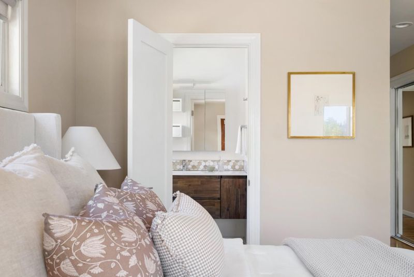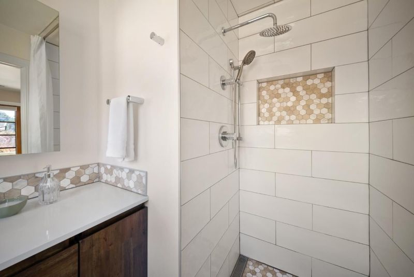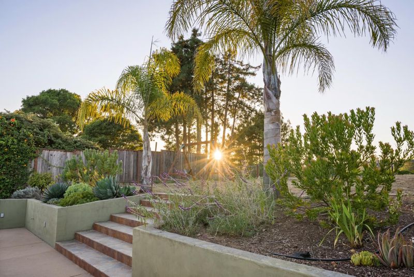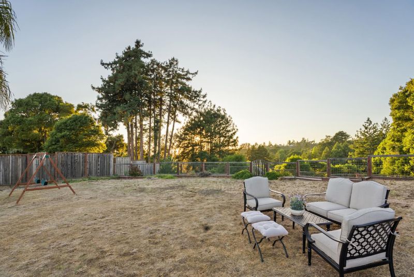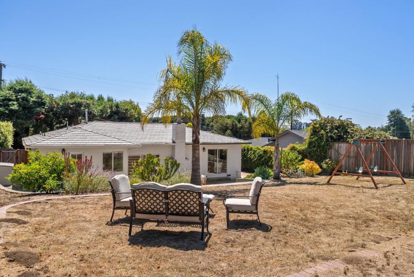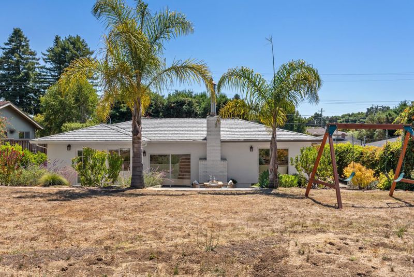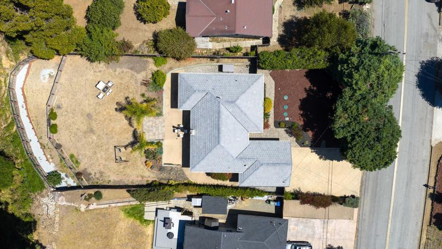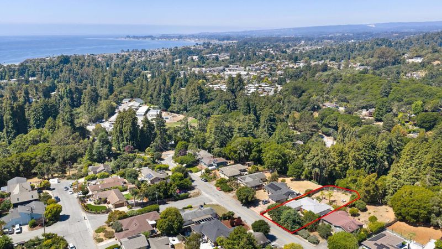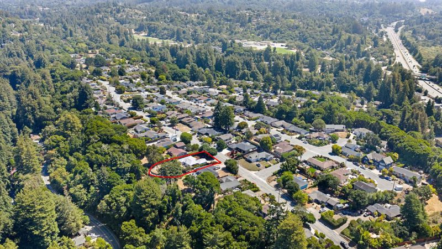
$1,495,000
1,406
SQ FT
$1,063
SQ/FT
205 Siesta Drive
@ Valencia Rd - 49 - Aptos, Aptos
- 3 Bed
- 2 Bath
- 2 Park
- 1,406 sqft
- APTOS
-

Enjoy sunsets, ocean breezes, and an expansive backyard designed for entertaining, gardening, and relaxing in Rolling Green Estates. Welcome to 205 Siesta Drive, where coastal charm meets everyday comfort in the heart of Aptos. This 3-bedroom, 2-bathroom home offers a bright, open layout and the seamless indoor-outdoor living that Santa Cruz County is known for. The inviting living room, filled with natural light, flows into the dining area and kitchen; a perfect space for both entertaining and everyday gatherings. One of the home's true highlights is the expansive backyard, offering sweeping views and endless possibilities for gardening, entertaining, or simply relaxing in the sunshine. The primary suite provides comfort and privacy, while two additional bedrooms create flexibility for guests, family, or a home office. Located in a peaceful neighborhood yet just minutes to beaches, parks, schools, and Highway 1 for easy commuting, this home offers the ideal blend of convenience and lifestyle. With its generous outdoor setting, comfortable interior, and brand new septic system, 205 Siesta Drive is ready to welcome its next owners. Enjoy sunsets on the patio, host weekend barbecues with friends, or unwind in your own private retreat surrounded by Aptos natural beauty.
- Days on Market
- 6 days
- Current Status
- Active
- Original Price
- $1,495,000
- List Price
- $1,495,000
- On Market Date
- Sep 2, 2025
- Property Type
- Single Family Home
- Area
- 49 - Aptos
- Zip Code
- 95003
- MLS ID
- ML82009883
- APN
- 041-391-06-000
- Year Built
- 1963
- Stories in Building
- Unavailable
- Possession
- Unavailable
- Data Source
- MLSL
- Origin MLS System
- MLSListings, Inc.
Valencia Elementary School
Public K-6 Elementary
Students: 545 Distance: 0.2mi
Aptos Junior High School
Public 7-8 Middle
Students: 681 Distance: 0.6mi
Kimberly Hardin Art Foundation & School
Private PK-12 Combined Elementary And Secondary, Coed
Students: 163 Distance: 1.0mi
Magic Apple School
Private 2-6 Elementary, Coed
Students: 64 Distance: 1.1mi
Orchard School
Private K-6 Elementary, Coed
Students: 58 Distance: 1.2mi
Rio Del Mar Elementary School
Public K-6 Elementary
Students: 528 Distance: 1.5mi
- Bed
- 3
- Bath
- 2
- Parking
- 2
- On Street, Parking Area
- SQ FT
- 1,406
- SQ FT Source
- Unavailable
- Lot SQ FT
- 18,644.0
- Lot Acres
- 0.428007 Acres
- Cooling
- None
- Dining Room
- Dining Area
- Disclosures
- None
- Family Room
- No Family Room
- Foundation
- Concrete Slab
- Fire Place
- Living Room
- Heating
- Central Forced Air, Fireplace
- Fee
- Unavailable
MLS and other Information regarding properties for sale as shown in Theo have been obtained from various sources such as sellers, public records, agents and other third parties. This information may relate to the condition of the property, permitted or unpermitted uses, zoning, square footage, lot size/acreage or other matters affecting value or desirability. Unless otherwise indicated in writing, neither brokers, agents nor Theo have verified, or will verify, such information. If any such information is important to buyer in determining whether to buy, the price to pay or intended use of the property, buyer is urged to conduct their own investigation with qualified professionals, satisfy themselves with respect to that information, and to rely solely on the results of that investigation.
School data provided by GreatSchools. School service boundaries are intended to be used as reference only. To verify enrollment eligibility for a property, contact the school directly.
