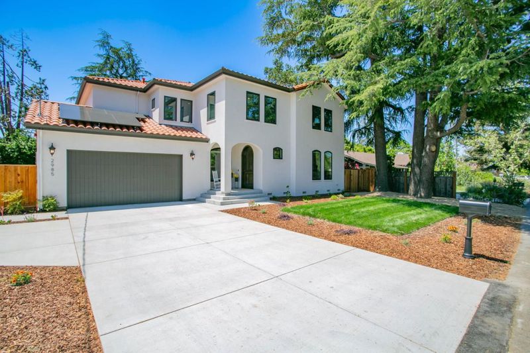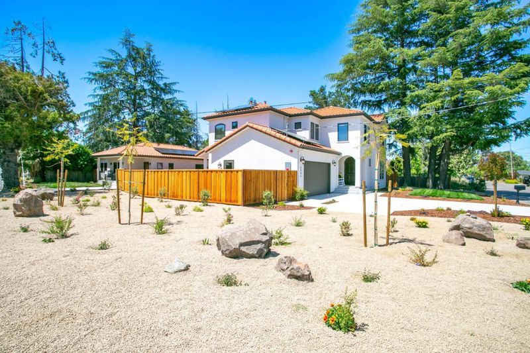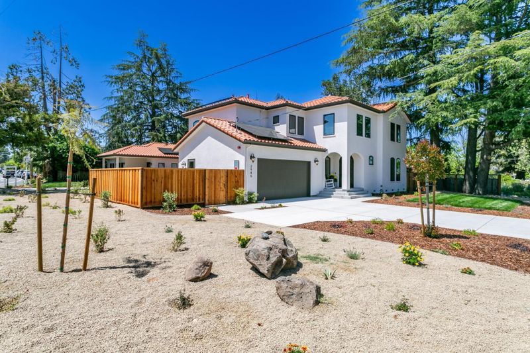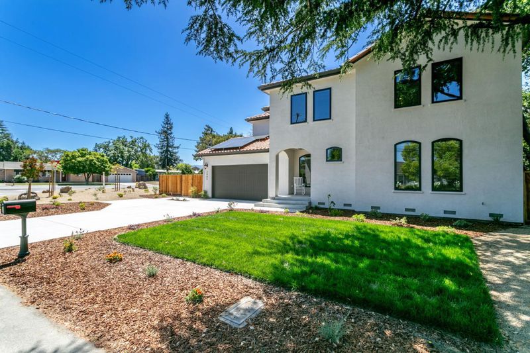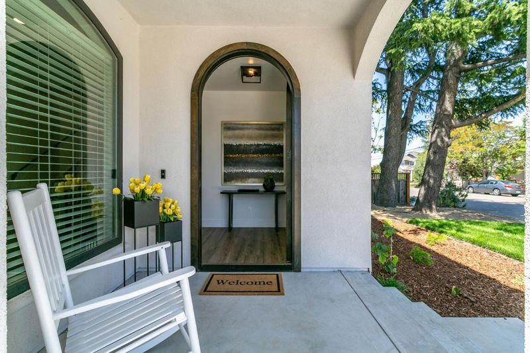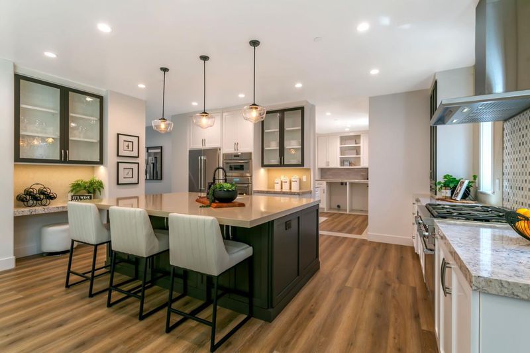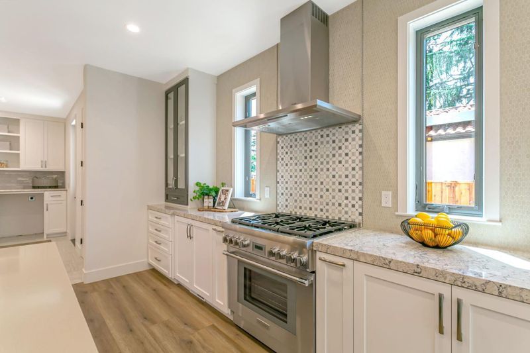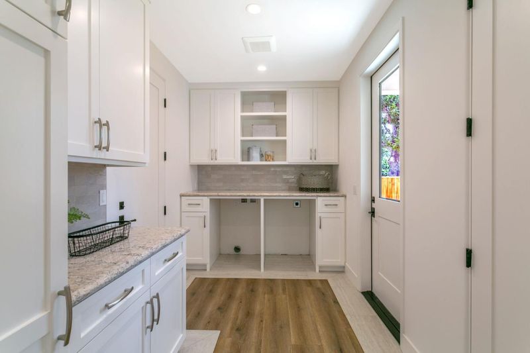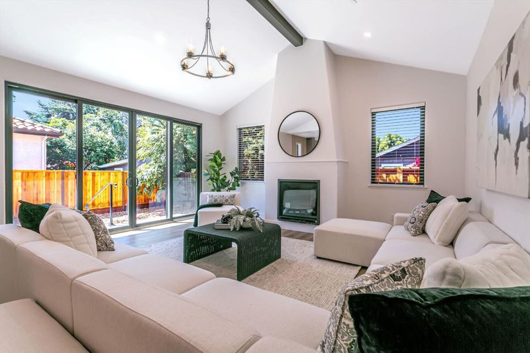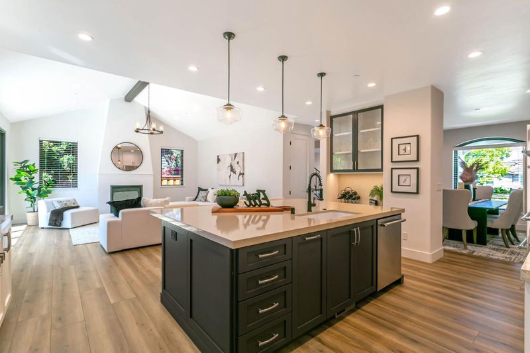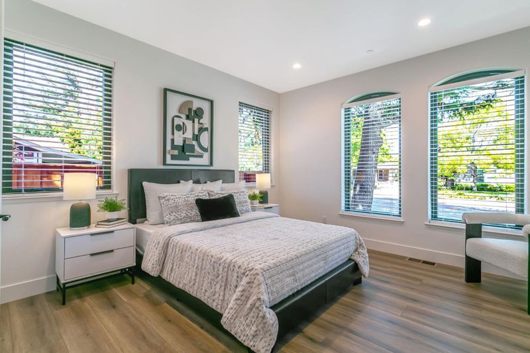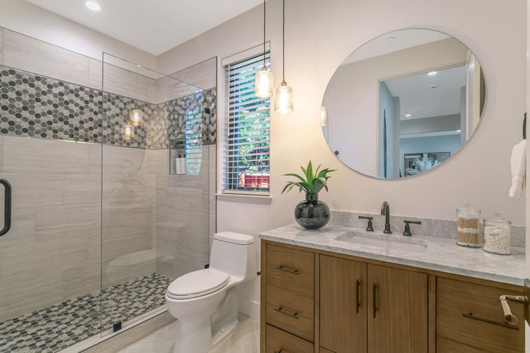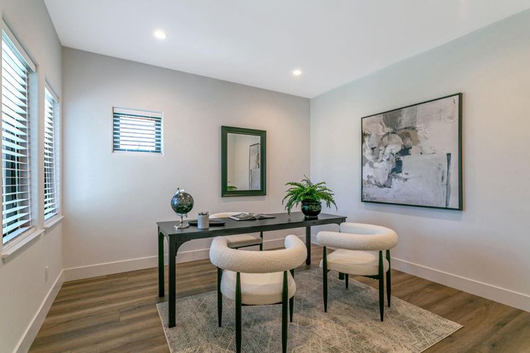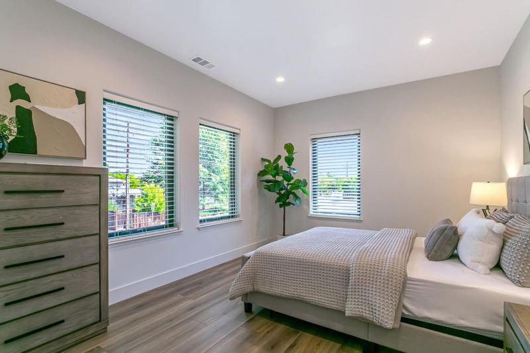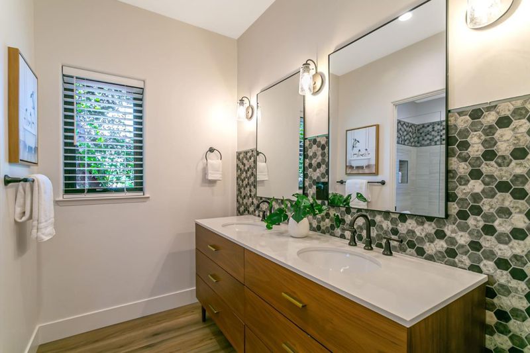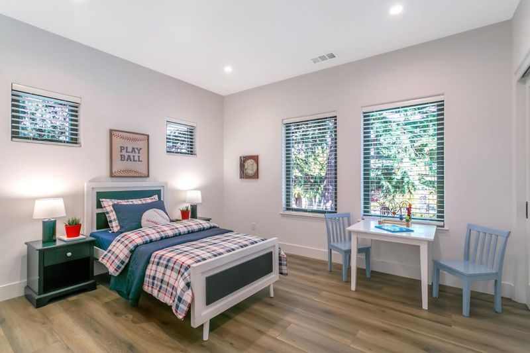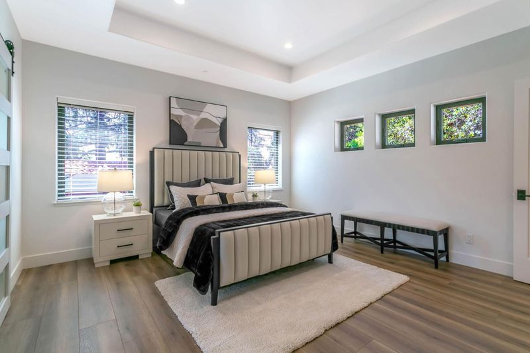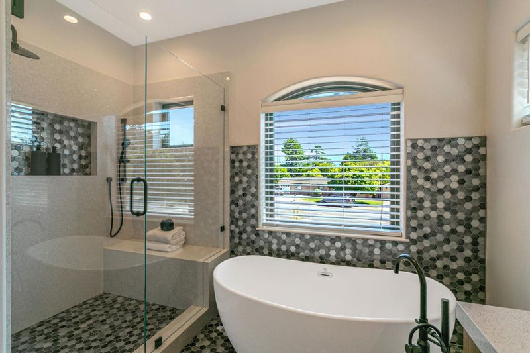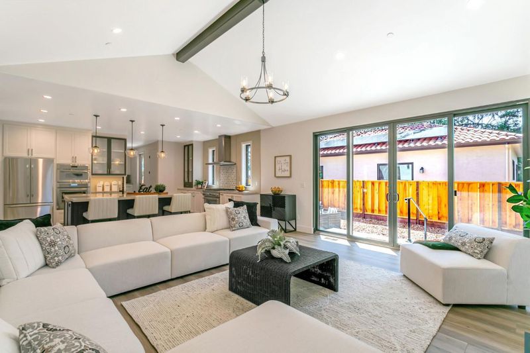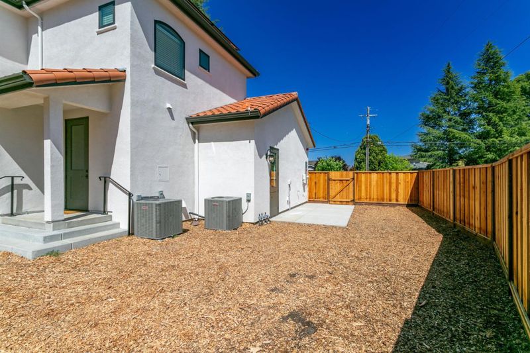
$3,298,000
2,870
SQ FT
$1,149
SQ/FT
2985 Lantz Avenue
@ Foxworthy - 10 - Willow Glen, San Jose
- 5 Bed
- 3 Bath
- 2 Park
- 2,870 sqft
- SAN JOSE
-

-
Sat Jul 26, 1:30 pm - 4:00 pm
GRAND OPENING THIS WEEKEND! Stop by & See this Incredible BRAND NEW Home!
-
Sun Jul 27, 1:30 pm - 4:00 pm
GRAND OPENING THIS WEEKEND! Stop by & See this Incredible BRAND NEW Home & Have a Specialty Coffee, Compliments from the Thompson Team.
GRAND OPENING THIS WEEKEND! First AB1033 Lot Split in San Jose. Documents Have Now Been Submitted to the City for Final Approval. Brand New European Inspired Custom Built Modern Home Situated in the Heart of Desirable Cambrian. Phenomenal Open & Flowing Light - Filled Floor Plan Offers (5) Bedrooms & (3) Bathrooms Boasting 2,870 Sq Ft of Living Space Including an Open Formal Dining Room w/Built -In Shelving, Oversized Great Room w/Vaulted Ceiling, Wood Burning Fireplace, Beautiful Large Sliding Glass Doors & Custom Contemporary Kitchen Showcasing Custom Souza Wood Cabinetry, Thermador SS Appliances, Walk - In Pantry, & Quartzite Countertops w/Oversized Center Island for Entertaining. Custom Designed Luxurious Bathrooms w/Tiled Floors & Tiled Shower Surrounds from Spain, Gorgeous LVP Flooring, Primary Bedroom w/Expansive Walk-In Closet & Large Luxurious En -Suite w/Water Closet, Soaking Tub & Shower; Recessed Lighting, Andersen DP Windows, EV Car Charger, Solid Panel Doors, Indoor Laundry & Mud Room, Central Heat & A/C, Clay Tile Roof, Owned Solar & 80 Gallon Water Heater. Professional Landscaped Front Yard w/Poured Concrete Driveway & Drought Tolerant Shrubs w/Peaceful Setting. Close to Steindorff Steam School w/Award Winning Fammatre Elementary, Price Middle & Branham High.
- Days on Market
- 2 days
- Current Status
- Active
- Original Price
- $3,298,000
- List Price
- $3,298,000
- On Market Date
- Jul 23, 2025
- Property Type
- Single Family Home
- Area
- 10 - Willow Glen
- Zip Code
- 95124
- MLS ID
- ML82015623
- APN
- 414-10-014
- Year Built
- 2025
- Stories in Building
- 2
- Possession
- COE
- Data Source
- MLSL
- Origin MLS System
- MLSListings, Inc.
Camden Community Day School
Public 9-12 Opportunity Community
Students: 17 Distance: 0.2mi
Skylar Hadden School
Private 2-8 Coed
Students: 9 Distance: 0.3mi
St. Frances Cabrini Elementary School
Private PK-8 Elementary, Religious, Coed
Students: 628 Distance: 0.5mi
Farnham Charter School
Charter K-5 Elementary
Students: 528 Distance: 0.6mi
Fammatre Elementary School
Charter K-5 Elementary
Students: 553 Distance: 0.6mi
Price Charter Middle School
Charter 6-8 Middle
Students: 962 Distance: 0.7mi
- Bed
- 5
- Bath
- 3
- Double Sinks, Primary - Oversized Tub, Primary - Stall Shower(s), Shower over Tub - 1, Stall Shower - 2+, Tile, Tub in Primary Bedroom, Updated Bath
- Parking
- 2
- Attached Garage, Common Parking Area, On Street
- SQ FT
- 2,870
- SQ FT Source
- Unavailable
- Lot SQ FT
- 8,314.0
- Lot Acres
- 0.190863 Acres
- Kitchen
- Countertop - Other, Dishwasher, Garbage Disposal, Hood Over Range, Island with Sink, Microwave, Oven - Electric, Oven Range - Gas, Pantry, Refrigerator
- Cooling
- Central AC
- Dining Room
- Breakfast Bar, Formal Dining Room
- Disclosures
- NHDS Report
- Family Room
- No Family Room
- Flooring
- Laminate, Tile, Vinyl / Linoleum
- Foundation
- Concrete Perimeter, Concrete Perimeter and Slab, Crawl Space, Post and Beam, Post and Pier, Wood Frame
- Fire Place
- Gas Burning, Living Room
- Heating
- Central Forced Air - Gas, Fireplace, Solar
- Laundry
- Electricity Hookup (220V), In Utility Room
- Views
- Mountains, Neighborhood
- Possession
- COE
- Architectural Style
- Mediterranean, Spanish
- * Fee
- $0
- Name
- tbd
- *Fee includes
- Other
MLS and other Information regarding properties for sale as shown in Theo have been obtained from various sources such as sellers, public records, agents and other third parties. This information may relate to the condition of the property, permitted or unpermitted uses, zoning, square footage, lot size/acreage or other matters affecting value or desirability. Unless otherwise indicated in writing, neither brokers, agents nor Theo have verified, or will verify, such information. If any such information is important to buyer in determining whether to buy, the price to pay or intended use of the property, buyer is urged to conduct their own investigation with qualified professionals, satisfy themselves with respect to that information, and to rely solely on the results of that investigation.
School data provided by GreatSchools. School service boundaries are intended to be used as reference only. To verify enrollment eligibility for a property, contact the school directly.
