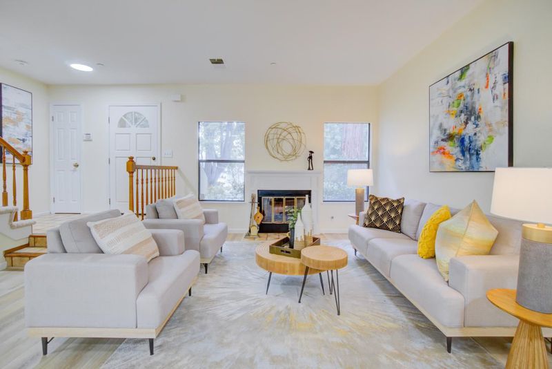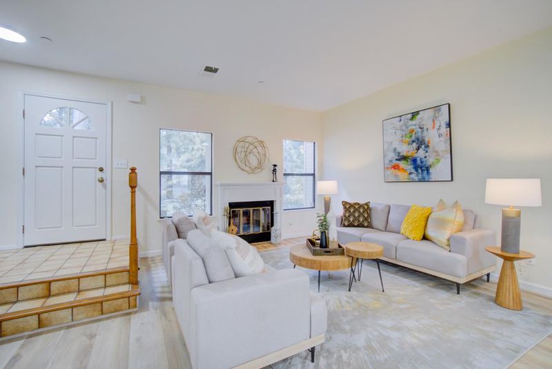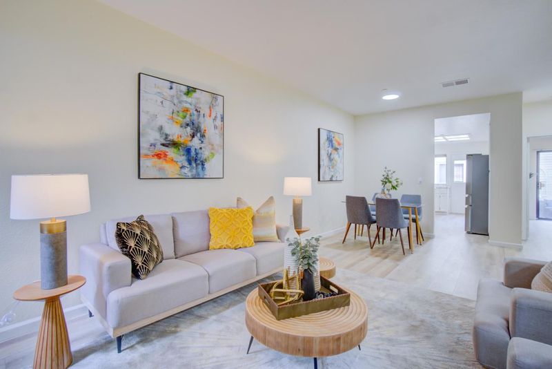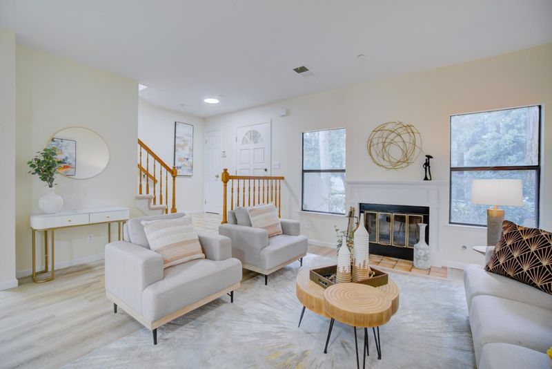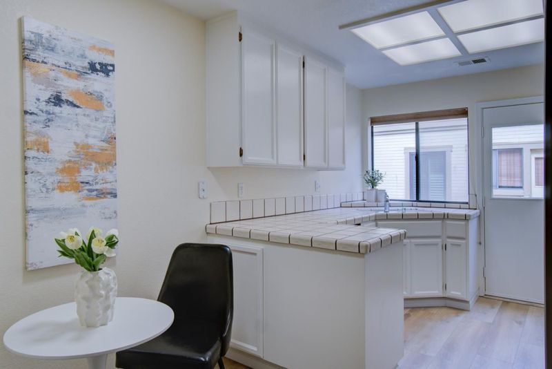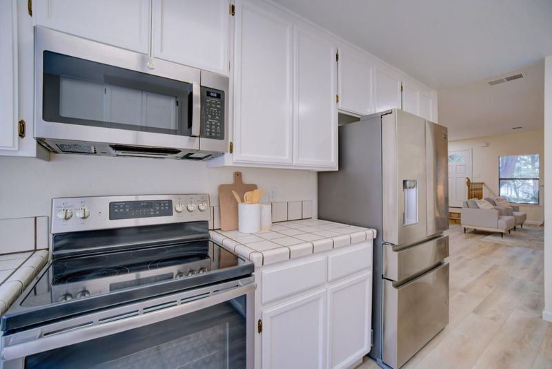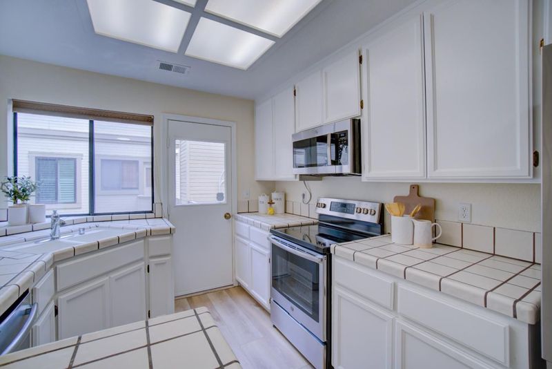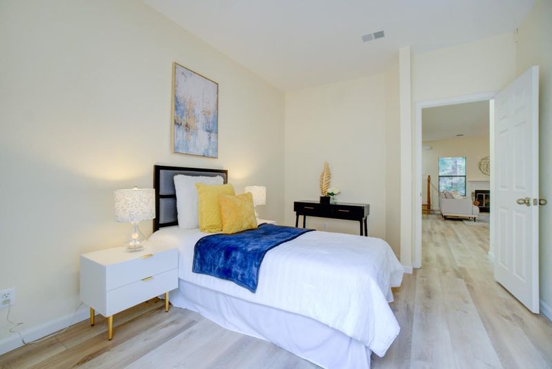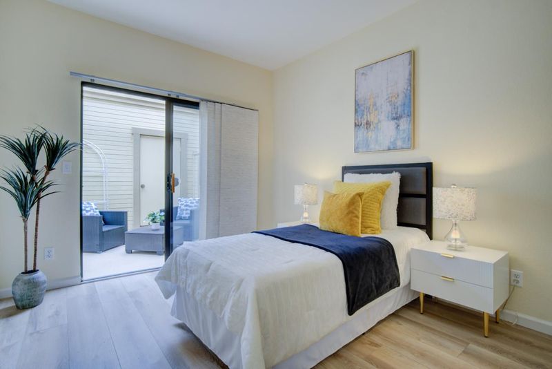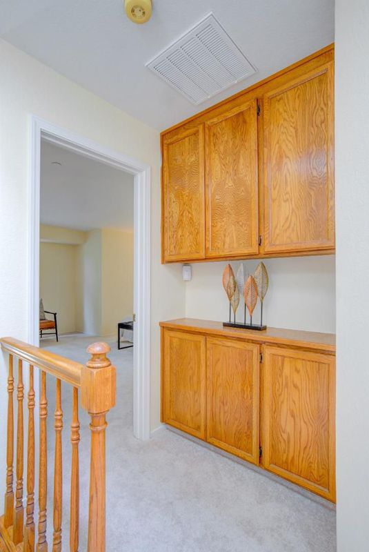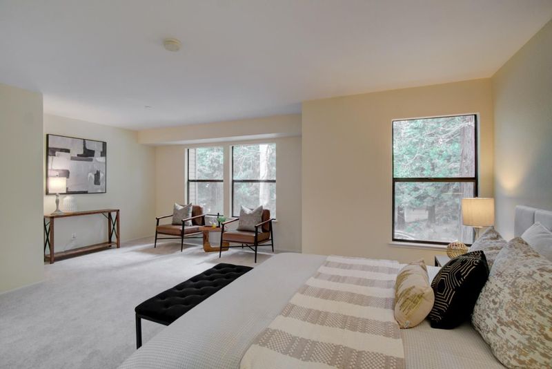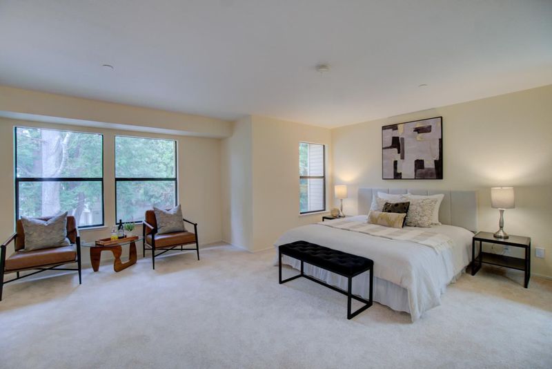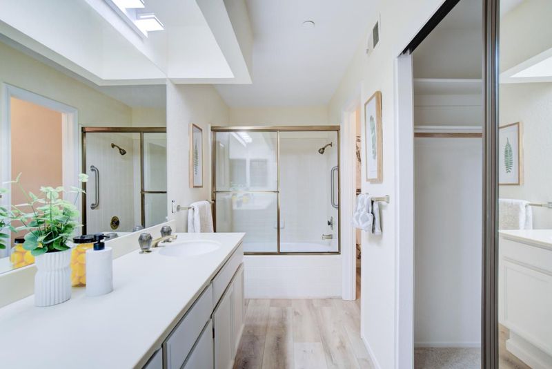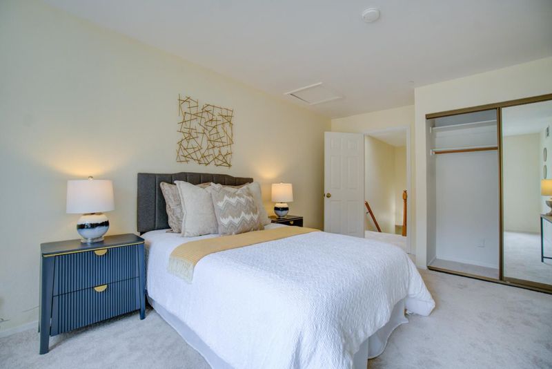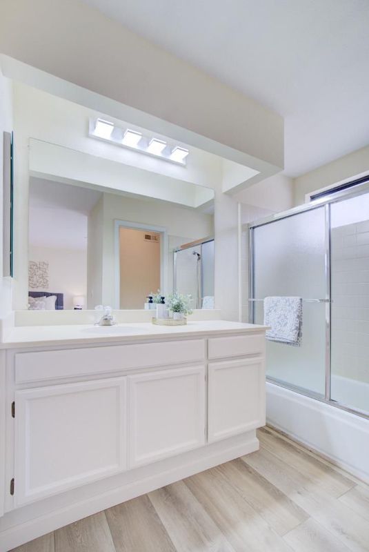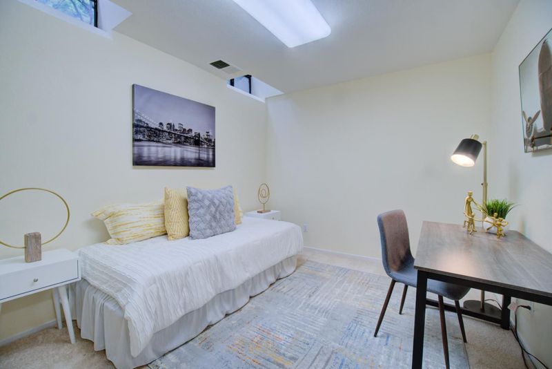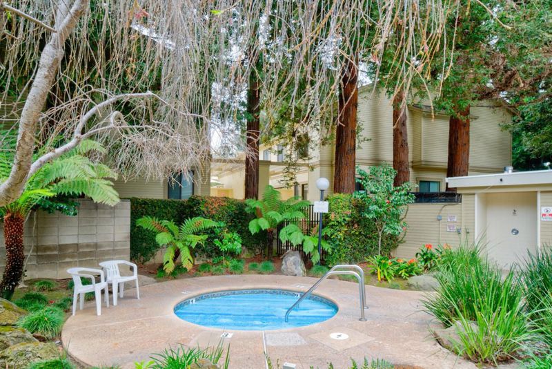
$1,450,000
1,978
SQ FT
$733
SQ/FT
926 La Mesa Terrace, #F
@ W California - 19 - Sunnyvale, Sunnyvale
- 3 Bed
- 3 Bath
- 2 Park
- 1,978 sqft
- SUNNYVALE
-

Welcome to this beautifully updated townhome offering comfort, flexibility & an unbeatable location in the heart of Sunnyvale. Just minutes from downtown, major tech campuses & commute corridors, this move-in-ready home sits in a well-maintained community with tall redwoods, lush landscaping & resort-style amenities. Inside, you'll find a bright, open main living area w/ new luxury vinyl flooring, fresh paint & modern light fixtures. The kitchen features matching stainless steel appliances, generous counter space & opens into a spacious living/dining area. Step directly onto your patio perfect for some outdoor breathing room. A full bedroom & bath on the main level offer added versatility, with sliding glass doors providing a 2nd access point to the patio. Upstairs, two expansive en-suite bedrooms each include a walk-in closet & full bath, blending comfort & privacy with modern convenience. The lower level includes a flexible bonus room ideal as an office, gym or creative space along w/ a dedicated laundry room featuring matching washer/dryer, built-in counter space & overhead storage. Just a few doors from the home, the community pool area feels like a private retreat, complete w/ hot tub, clubhouse & stylish lounge seating all surrounded by mature redwoods & vibrant greenery.
- Days on Market
- 122 days
- Current Status
- Contingent
- Sold Price
- Original Price
- $1,450,000
- List Price
- $1,450,000
- On Market Date
- Mar 25, 2025
- Contract Date
- Jul 17, 2025
- Close Date
- Aug 14, 2025
- Property Type
- Condominium
- Area
- 19 - Sunnyvale
- Zip Code
- 94086
- MLS ID
- ML81999421
- APN
- 165-24-214
- Year Built
- 1985
- Stories in Building
- 3
- Possession
- Unavailable
- COE
- Aug 14, 2025
- Data Source
- MLSL
- Origin MLS System
- MLSListings, Inc.
Vargas Elementary School
Public K-5 Elementary
Students: 484 Distance: 0.4mi
Catholic Academy of Sunnyvale
Private PK-8 Elementary, Religious, Coed
Students: 205 Distance: 0.5mi
Sunnyvale Christian
Private K-5 Elementary, Religious, Coed
Students: 110 Distance: 0.8mi
Bishop Elementary School
Public K-5 Elementary, Coed
Students: 475 Distance: 1.0mi
Little Rascals Child Care Center
Private PK-1 Preschool Early Childhood Center, Elementary, Coed
Students: NA Distance: 1.0mi
St. Stephen Lutheran School
Private K-8 Elementary, Religious, Coed
Students: 29 Distance: 1.1mi
- Bed
- 3
- Bath
- 3
- Double Sinks, Showers over Tubs - 2+, Skylight, Tub in Primary Bedroom
- Parking
- 2
- Attached Garage, Gate / Door Opener
- SQ FT
- 1,978
- SQ FT Source
- Unavailable
- Pool Info
- Pool - Fenced, Pool - In Ground, Spa - In Ground, Spa / Hot Tub
- Kitchen
- Dishwasher, Microwave, Oven Range, Refrigerator
- Cooling
- Central AC
- Dining Room
- Dining Area in Living Room, Eat in Kitchen
- Disclosures
- Flood Zone - See Report, Natural Hazard Disclosure
- Family Room
- No Family Room
- Flooring
- Carpet, Laminate
- Foundation
- Concrete Slab
- Fire Place
- Gas Burning, Gas Starter, Living Room
- Heating
- Central Forced Air
- Laundry
- Inside, Washer / Dryer
- * Fee
- $720
- Name
- The Gardens of Sunnyvale
- Phone
- (800) 428-5588
- *Fee includes
- Insurance - Common Area, Landscaping / Gardening, Maintenance - Common Area, Management Fee, Reserves, and Roof
MLS and other Information regarding properties for sale as shown in Theo have been obtained from various sources such as sellers, public records, agents and other third parties. This information may relate to the condition of the property, permitted or unpermitted uses, zoning, square footage, lot size/acreage or other matters affecting value or desirability. Unless otherwise indicated in writing, neither brokers, agents nor Theo have verified, or will verify, such information. If any such information is important to buyer in determining whether to buy, the price to pay or intended use of the property, buyer is urged to conduct their own investigation with qualified professionals, satisfy themselves with respect to that information, and to rely solely on the results of that investigation.
School data provided by GreatSchools. School service boundaries are intended to be used as reference only. To verify enrollment eligibility for a property, contact the school directly.
