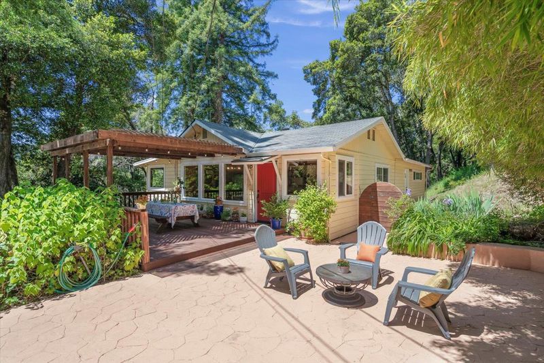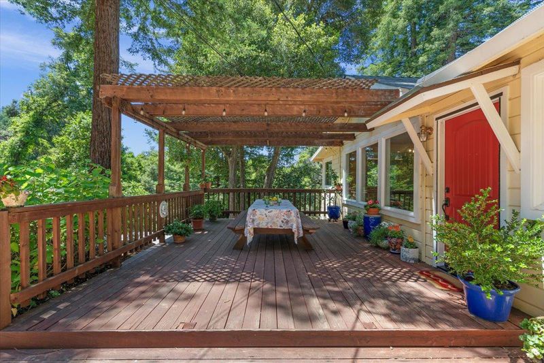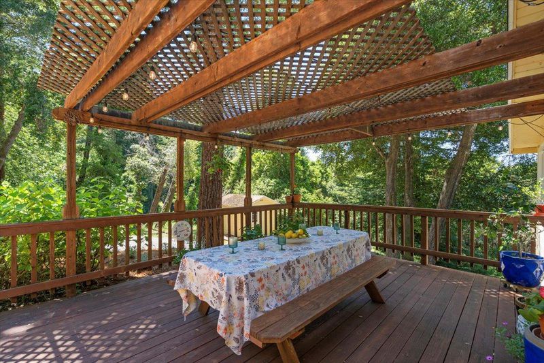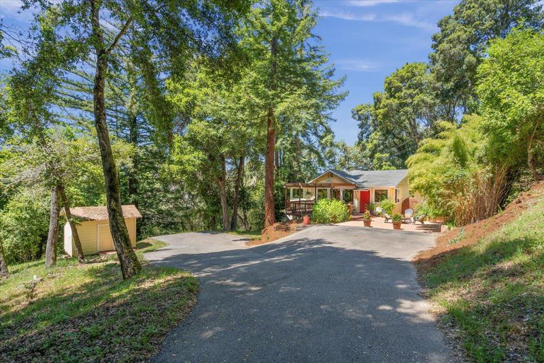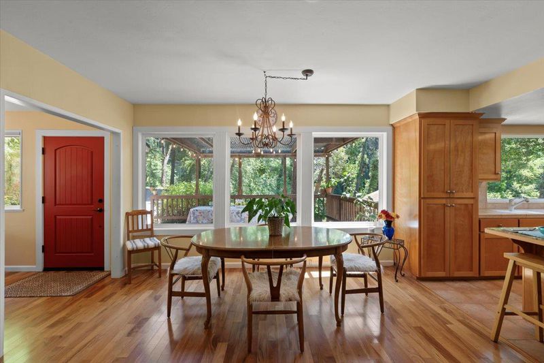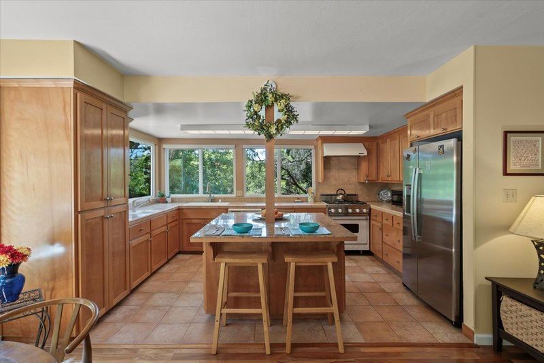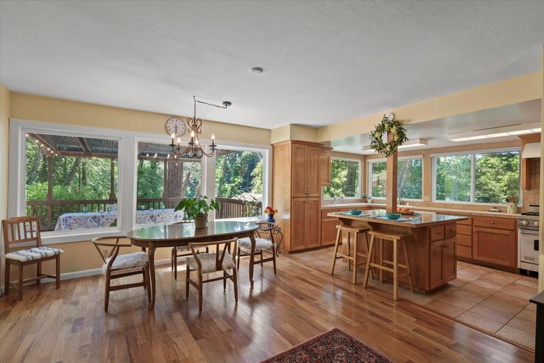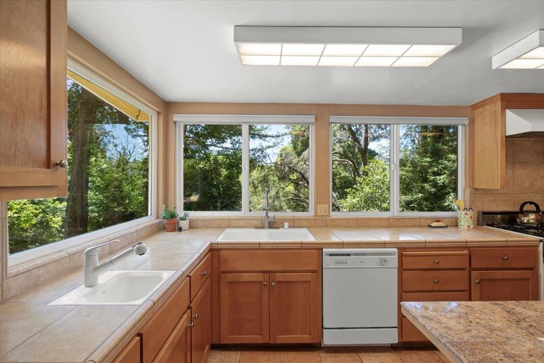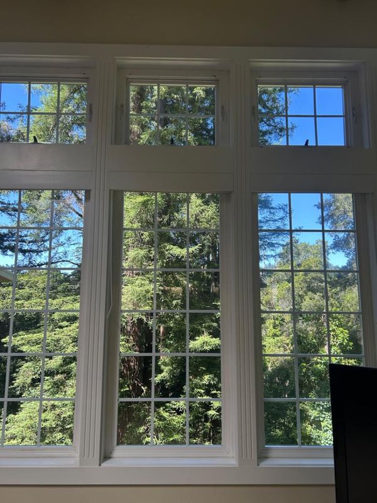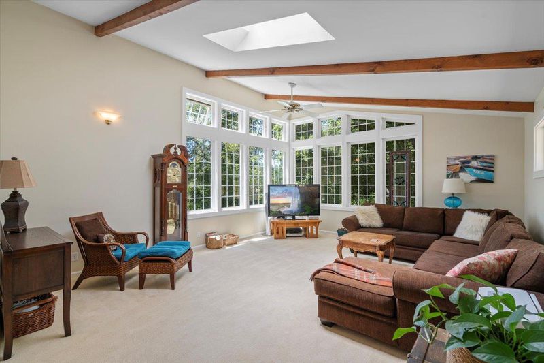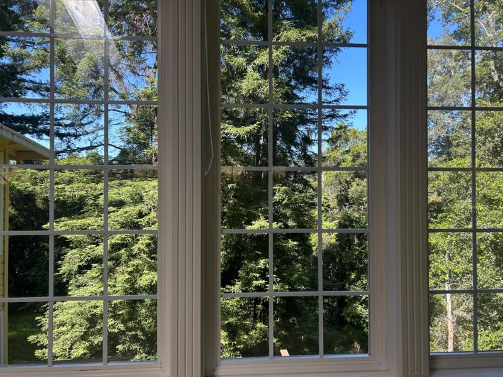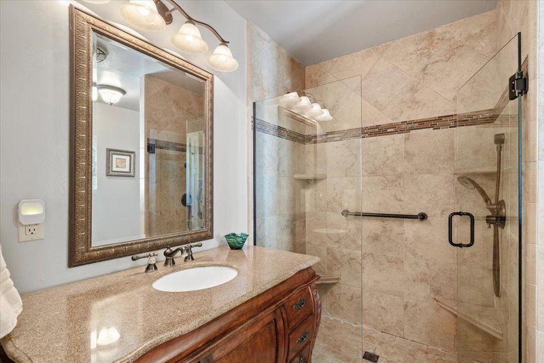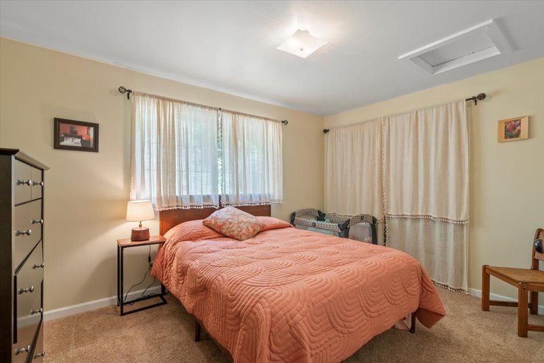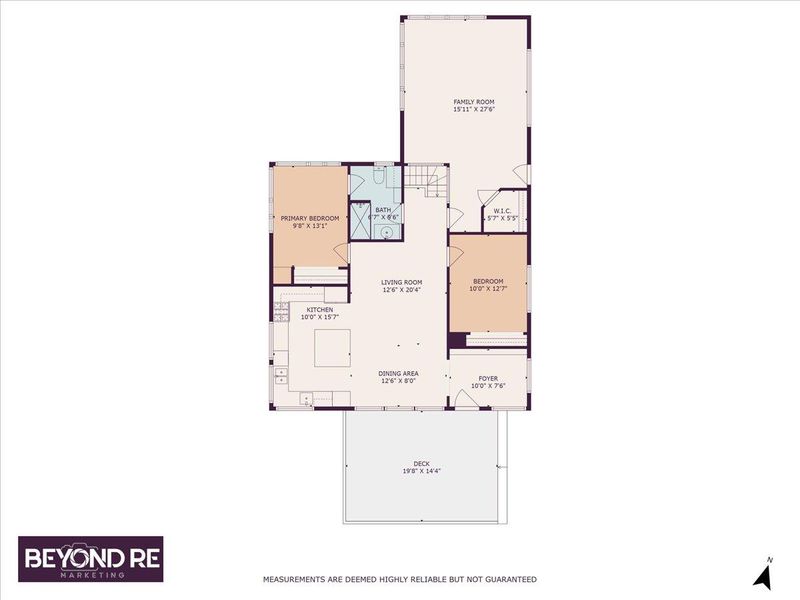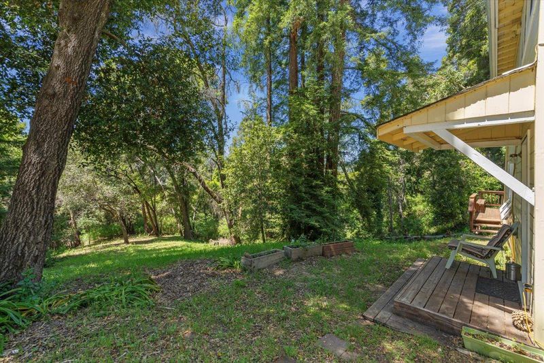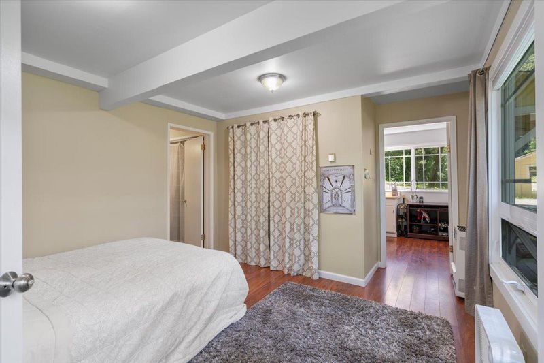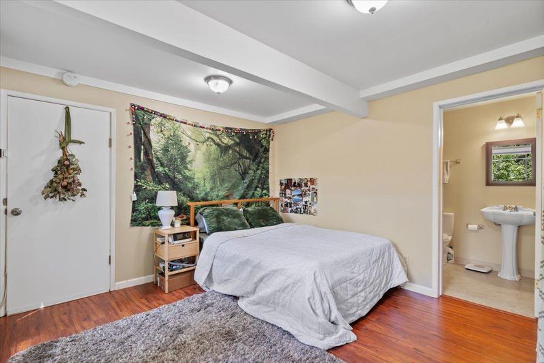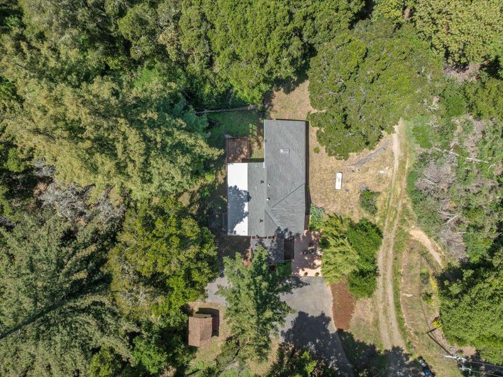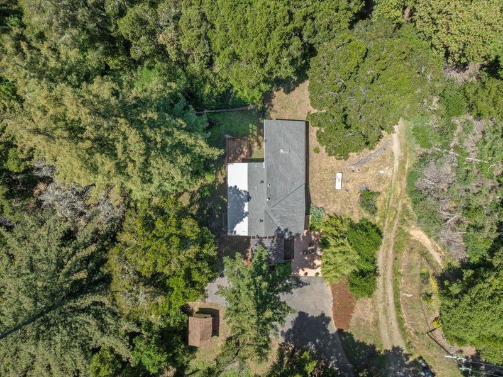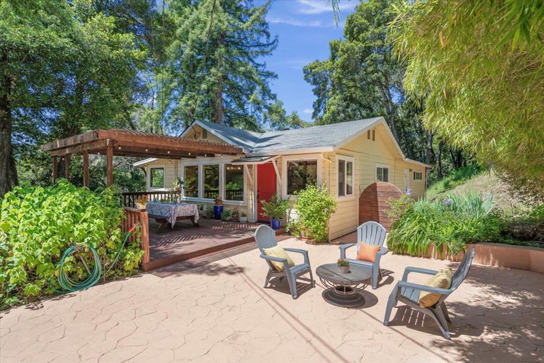
$748,000
1,864
SQ FT
$401
SQ/FT
11949 Lakeshore Drive
@ Carrol Ave - 38 - Lompico-Zayante, Felton
- 3 Bed
- 2 Bath
- 4 Park
- 1,864 sqft
- FELTON
-

You won't find a nicer place than this sunny, end-of-the-road home - a haven of peace and privacy. It's the perfect marriage of gracious living and mountain living, at an affordable price. The flexible floor plan will happily accommodate a growing household or an extended household with plenty of living space, both indoor and out. A charming stamped concrete patio and a shaded dining deck welcome you into this lovely house. A home office, open floor plan living and dining room and a well designed kitchen with a Viking Range, are ideal for entertaining as well as comfortable day-to-day living. The spacious family room, with high ceilings and soaring windows, provides dreamy views of nature, Two bedrooms and a remodeled bathroom complete the main floor of the house. The downstairs has a bedroom and full bath with a private entrance, a small kitchen, laundry room and a sun-drenched deck. The downstairs space is currently being used as a separate living space. Located just 10 minutes to the Trout Farm Inn, 14 minutes to downtown Felton, 20 minutes to Scotts Valley and 30 minutes to the beaches of Santa Cruz, this home epitomizes the ideal of mountain life. Listing includes additional parcel of 9845 sq ft. County shows house has 1414 sq ft. Owner added approx 450 sq ft.
- Days on Market
- 71 days
- Current Status
- Contingent
- Sold Price
- Original Price
- $798,000
- List Price
- $748,000
- On Market Date
- May 13, 2025
- Contract Date
- Jul 23, 2025
- Close Date
- Sep 8, 2025
- Property Type
- Single Family Home
- Area
- 38 - Lompico-Zayante
- Zip Code
- 95018
- MLS ID
- ML82006620
- APN
- 075-113-08-000
- Year Built
- 1971
- Stories in Building
- 2
- Possession
- COE
- COE
- Sep 8, 2025
- Data Source
- MLSL
- Origin MLS System
- MLSListings, Inc.
Silicon Valley High School
Private 6-12
Students: 1500 Distance: 3.1mi
Scotts Valley High School
Public 9-12 Secondary
Students: 818 Distance: 3.2mi
San Lorenzo Valley Middle School
Public 6-8 Middle, Coed
Students: 519 Distance: 3.4mi
San Lorenzo Valley Elementary School
Public K-5 Elementary
Students: 561 Distance: 3.5mi
San Lorenzo Valley High School
Public 9-12 Secondary
Students: 737 Distance: 3.6mi
Slvusd Charter School
Charter K-12 Combined Elementary And Secondary
Students: 297 Distance: 3.6mi
- Bed
- 3
- Bath
- 2
- Full on Ground Floor, Primary - Stall Shower(s), Shower over Tub - 1
- Parking
- 4
- Off-Street Parking, Parking Area
- SQ FT
- 1,864
- SQ FT Source
- Unavailable
- Lot SQ FT
- 11,761.0
- Lot Acres
- 0.269995 Acres
- Kitchen
- Cooktop - Gas, Dishwasher, Island, Oven Range - Built-In, Refrigerator
- Cooling
- Window / Wall Unit
- Dining Room
- Dining Area in Living Room
- Disclosures
- Natural Hazard Disclosure, NHDS Report
- Family Room
- Separate Family Room
- Flooring
- Carpet, Vinyl / Linoleum, Wood
- Foundation
- Concrete Perimeter, Post and Pier
- Heating
- Central Forced Air, Propane
- Laundry
- Washer / Dryer
- Views
- Forest / Woods
- Possession
- COE
- Fee
- Unavailable
MLS and other Information regarding properties for sale as shown in Theo have been obtained from various sources such as sellers, public records, agents and other third parties. This information may relate to the condition of the property, permitted or unpermitted uses, zoning, square footage, lot size/acreage or other matters affecting value or desirability. Unless otherwise indicated in writing, neither brokers, agents nor Theo have verified, or will verify, such information. If any such information is important to buyer in determining whether to buy, the price to pay or intended use of the property, buyer is urged to conduct their own investigation with qualified professionals, satisfy themselves with respect to that information, and to rely solely on the results of that investigation.
School data provided by GreatSchools. School service boundaries are intended to be used as reference only. To verify enrollment eligibility for a property, contact the school directly.
