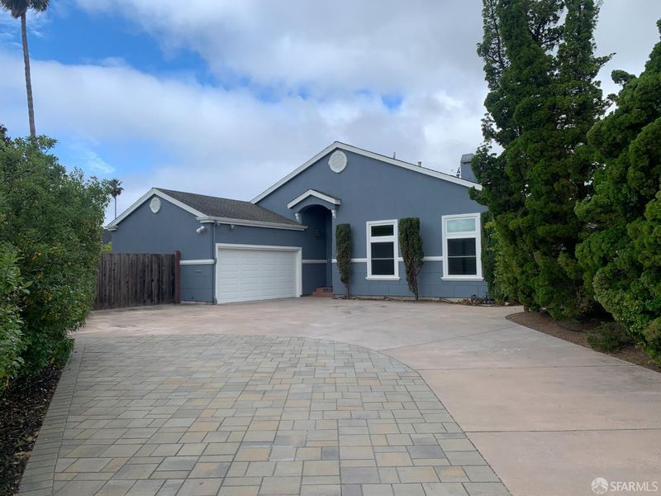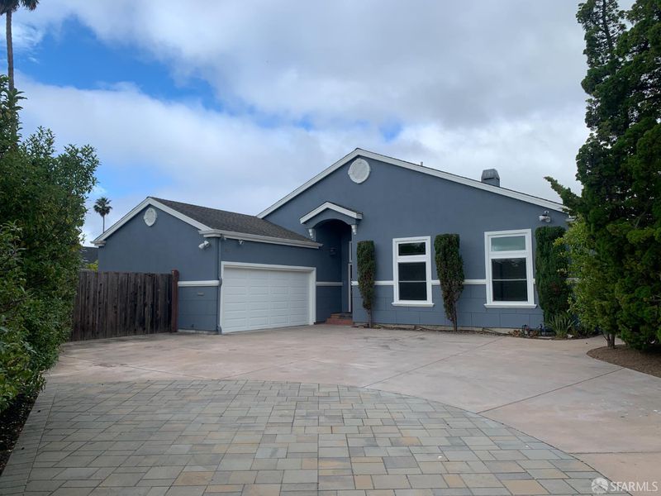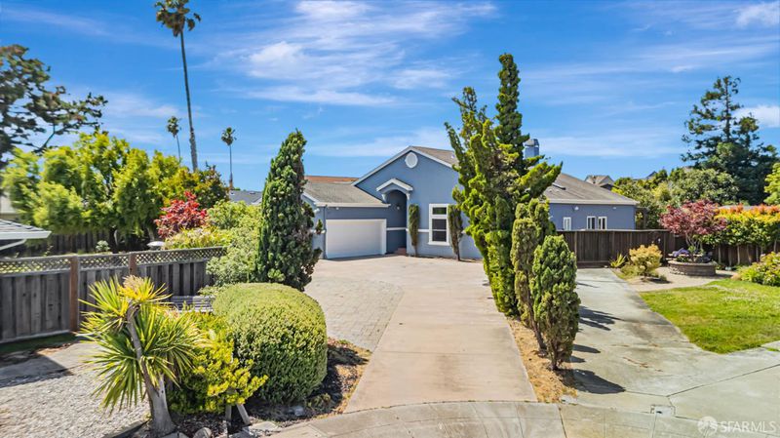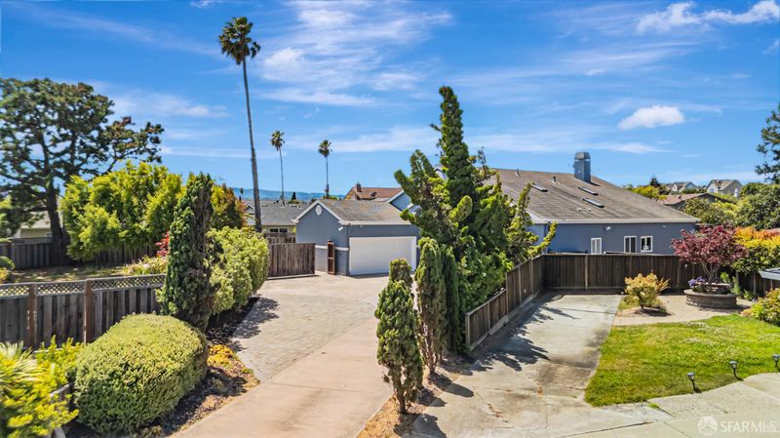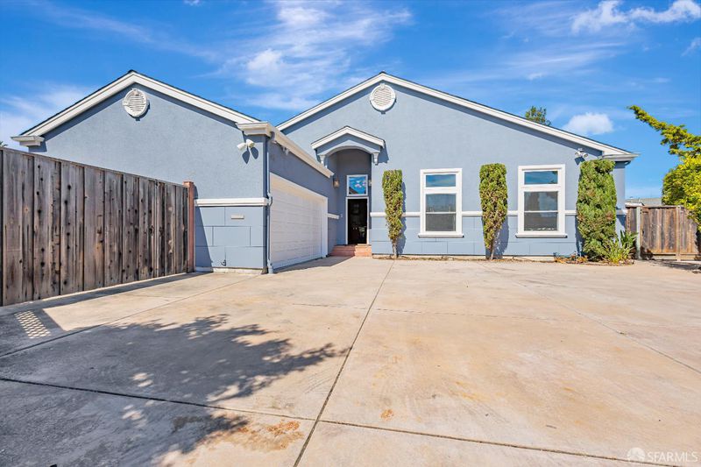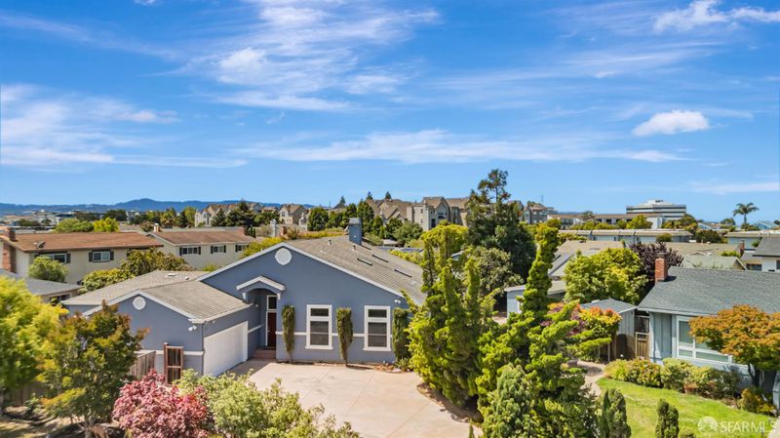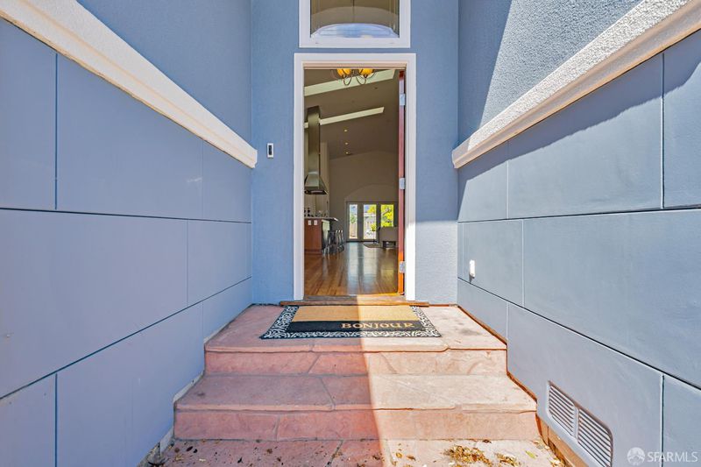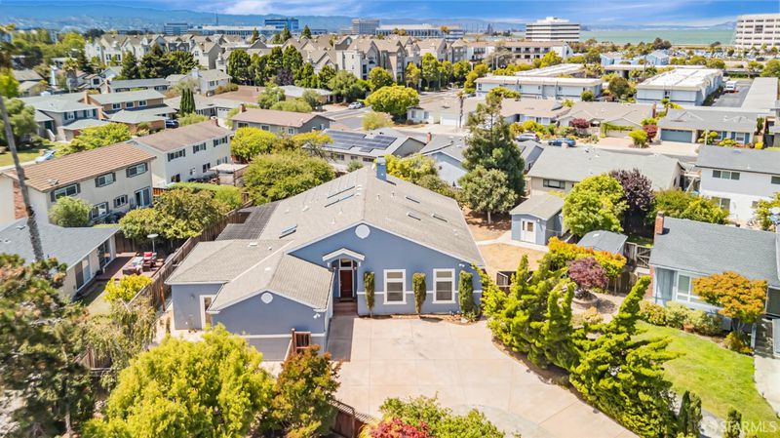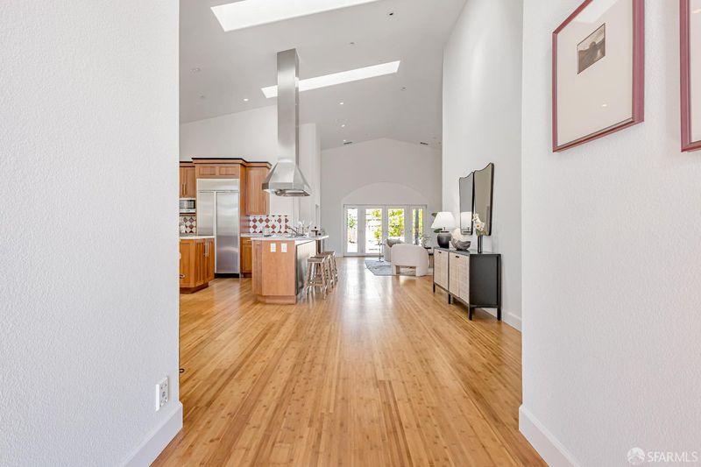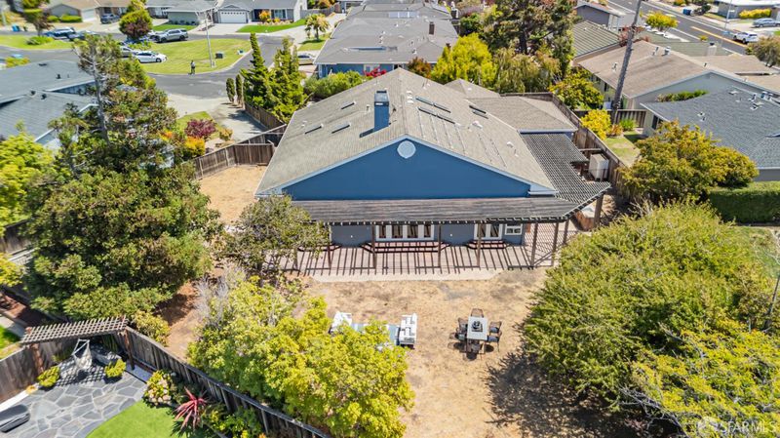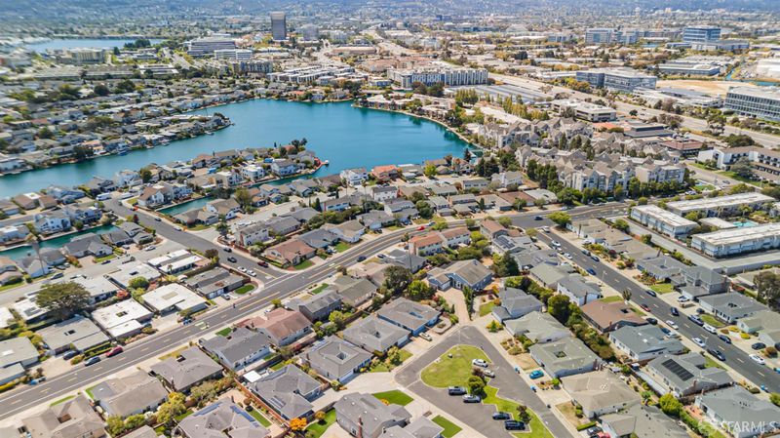
$2,088,000
2,400
SQ FT
$870
SQ/FT
292 Sandpiper Ct
@ Gull Ave - 900398 - , Foster City
- 3 Bed
- 2.5 Bath
- 5 Park
- 2,400 sqft
- Foster City
-

-
Sat Aug 16, 2:00 pm - 4:00 pm
Move-in-ready! This freshly painted custom one-of-a-kind home sits on a generous .3-acre lot off a cul-de-sac with RV or boat parking. The flat lot provides extra privacy. This house has a perfect blend of style, functionality and comfort. Bright interiors, soaring ceiling and skylights fill the home with natural light. The open-concept floor plan seamlessly connects the living room, dining room and gourmet kitchen with built-in wok. A vast and private backyard with a full outdoor kitchen and BBQ area ideal for entertaining or everyday living. Three spacious bedrooms with an additional room that can be used for an extra bedroom or office. Updated bathrooms, bamboo flooring throughout. A finished 2 car garage complete with EV outlets. A substantial workshop just off the garage. Additionally, a detached large storage unit can be used for storage or gym. Additional highlights include central A/C, tankless water heater, Lutron Homeworks lighting system and ethernet wiring throughout the entire house. Don't miss this opportunity to put down roots in one of the most coveted areas on the Peninsula.
-
Sun Aug 17, 2:00 pm - 4:00 pm
Move-in-ready! This freshly painted custom one-of-a-kind home sits on a generous .3-acre lot off a cul-de-sac with RV or boat parking. The flat lot provides extra privacy. This house has a perfect blend of style, functionality and comfort. Bright interiors, soaring ceiling and skylights fill the home with natural light. The open-concept floor plan seamlessly connects the living room, dining room and gourmet kitchen with built-in wok. A vast and private backyard with a full outdoor kitchen and BBQ area ideal for entertaining or everyday living. Three spacious bedrooms with an additional room that can be used for an extra bedroom or office. Updated bathrooms, bamboo flooring throughout. A finished 2 car garage complete with EV outlets. A substantial workshop just off the garage. Additionally, a detached large storage unit can be used for storage or gym. Additional highlights include central A/C, tankless water heater, Lutron Homeworks lighting system and ethernet wiring throughout the entire house. Don't miss this opportunity to put down roots in one of the most coveted areas on the Peninsula.
Move-in-ready! This freshly painted custom one-of-a-kind home sits on a generous .3-acre lot off a cul-de-sac with RV or boat parking. The flat lot provides extra privacy. This house has a perfect blend of style, functionality and comfort. Bright interiors, soaring ceiling and skylights fill the home with natural light. The open-concept floor plan seamlessly connects the living room, dining room and gourmet kitchen with built-in wok. A vast and private backyard with a full outdoor kitchen and BBQ area ideal for entertaining or everyday living. Three spacious bedrooms with an additional room that can be used for an extra bedroom or office. Updated bathrooms, bamboo flooring throughout. A finished 2 car garage complete with EV outlets. A substantial workshop just off the garage. Additionally, a detached large storage unit can be used for storage or gym. Additional highlights include central A/C, tankless water heater, Lutron Homeworks lighting system and ethernet wiring throughout the entire house. Don't miss this opportunity to put down roots in one of the most coveted areas on the Peninsula.
- Days on Market
- 4 days
- Current Status
- Active
- Original Price
- $2,088,000
- List Price
- $2,088,000
- On Market Date
- Aug 11, 2025
- Property Type
- Single Family Residence
- District
- 900398 -
- Zip Code
- 94404
- MLS ID
- 425060485
- APN
- 094-160-670
- Year Built
- 1966
- Stories in Building
- 1
- Possession
- Close Of Escrow
- Data Source
- SFAR
- Origin MLS System
Kids Connection School
Private K-5 Elementary, Core Knowledge
Students: 230 Distance: 0.1mi
Audubon Elementary School
Public K-5 Elementary
Students: 787 Distance: 0.3mi
Newton
Private K-7 Nonprofit
Students: NA Distance: 0.5mi
Brewer Island Elementary School
Public K-5 Elementary, Yr Round
Students: 567 Distance: 0.5mi
Ronald C. Wornick Jewish Day School
Private K-8 Elementary, Religious, Nonprofit, Core Knowledge
Students: 175 Distance: 0.8mi
Bright Horizon Chinese School
Private K-7 Coed
Students: NA Distance: 0.9mi
- Bed
- 3
- Bath
- 2.5
- Double Sinks, Tub w/Shower Over, Window
- Parking
- 5
- Attached, Drive Thru Garage, Enclosed, EV Charging, Garage Door Opener, Interior Access, RV Access, Workshop in Garage
- SQ FT
- 2,400
- SQ FT Source
- Unavailable
- Lot SQ FT
- 13,587.0
- Lot Acres
- 0.3119 Acres
- Kitchen
- Island, Island w/Sink, Skylight(s)
- Cooling
- Ceiling Fan(s), Central
- Dining Room
- Formal Area, Sunken
- Exterior Details
- BBQ Built-In, Dog Run, Entry Gate
- Living Room
- Cathedral/Vaulted, Skylight(s)
- Flooring
- Bamboo, Tile
- Foundation
- Concrete
- Fire Place
- Gas Starter, Living Room
- Heating
- Central
- Laundry
- Dryer Included, Inside Room, Washer Included
- Main Level
- Bedroom(s), Dining Room, Full Bath(s), Garage, Kitchen, Living Room, Primary Bedroom, Street Entrance
- Possession
- Close Of Escrow
- Special Listing Conditions
- None
- Fee
- $0
MLS and other Information regarding properties for sale as shown in Theo have been obtained from various sources such as sellers, public records, agents and other third parties. This information may relate to the condition of the property, permitted or unpermitted uses, zoning, square footage, lot size/acreage or other matters affecting value or desirability. Unless otherwise indicated in writing, neither brokers, agents nor Theo have verified, or will verify, such information. If any such information is important to buyer in determining whether to buy, the price to pay or intended use of the property, buyer is urged to conduct their own investigation with qualified professionals, satisfy themselves with respect to that information, and to rely solely on the results of that investigation.
School data provided by GreatSchools. School service boundaries are intended to be used as reference only. To verify enrollment eligibility for a property, contact the school directly.
