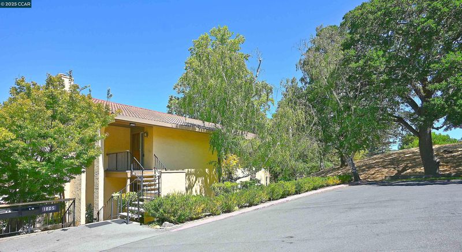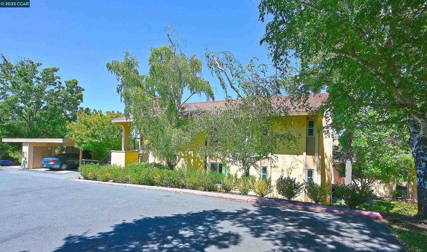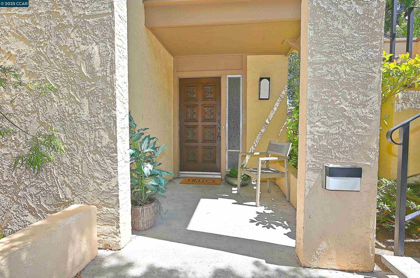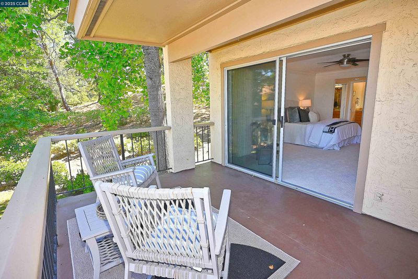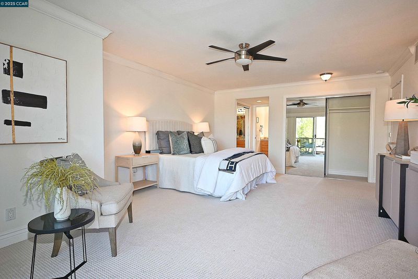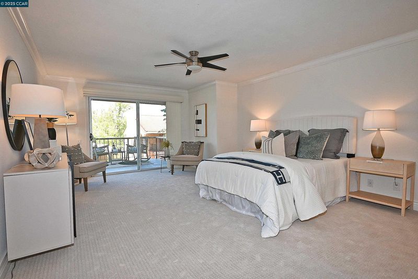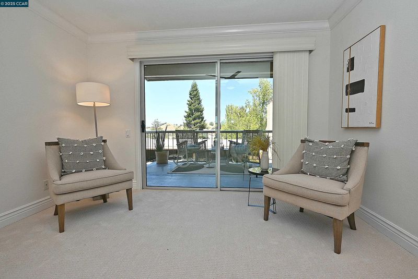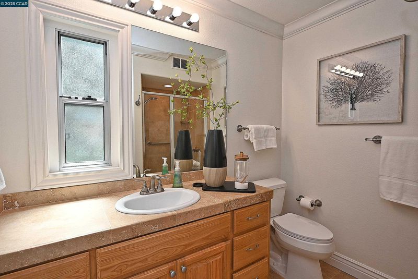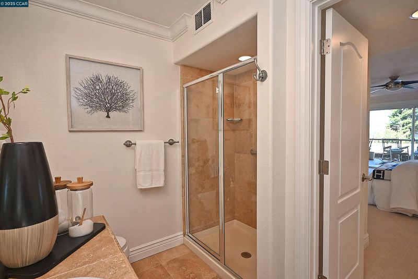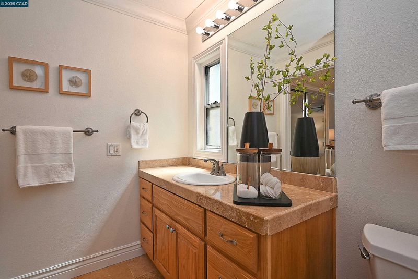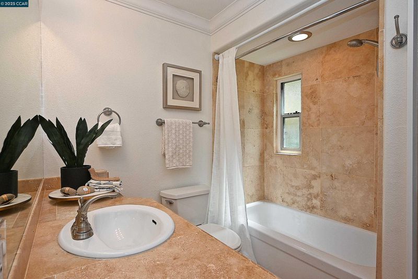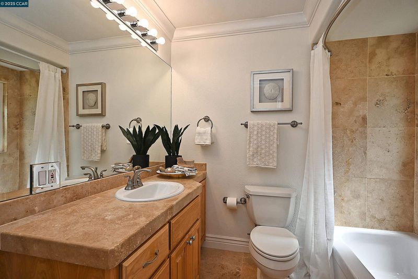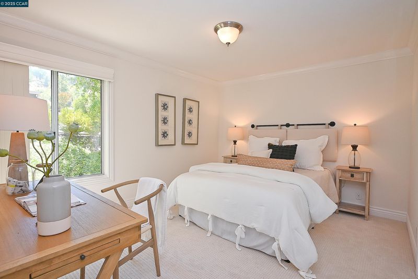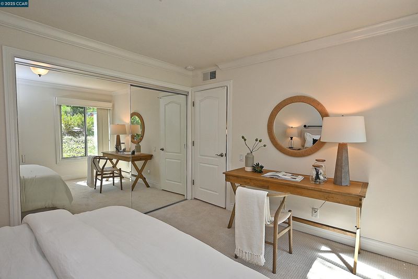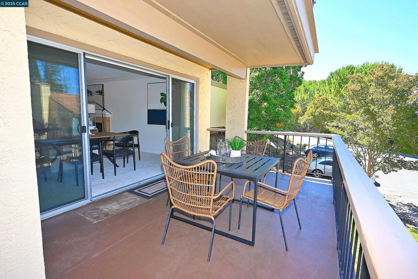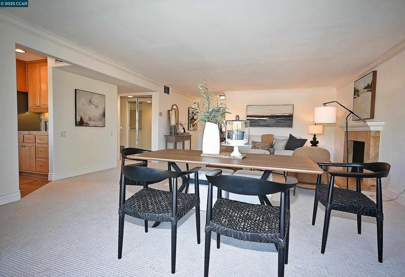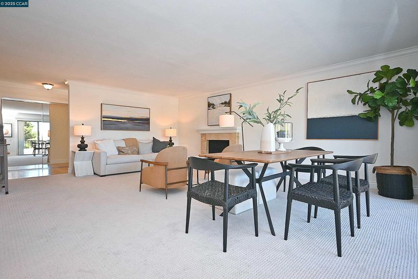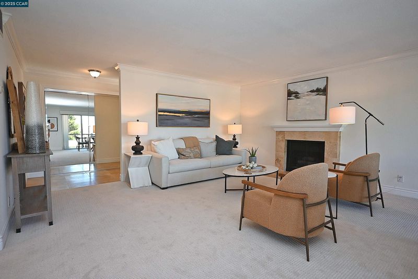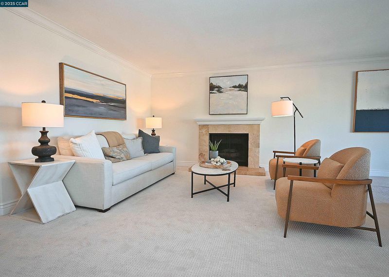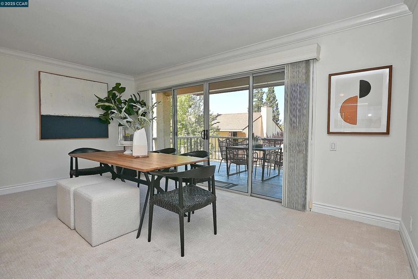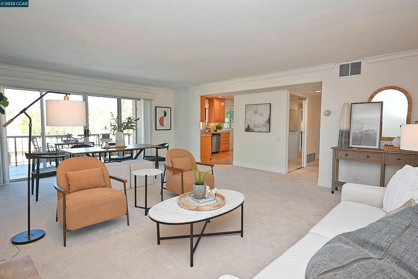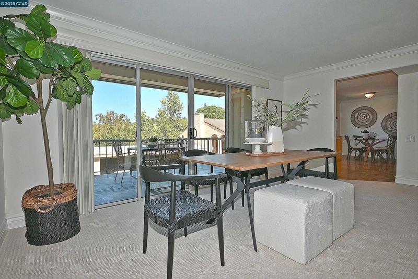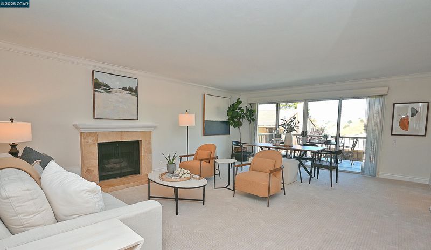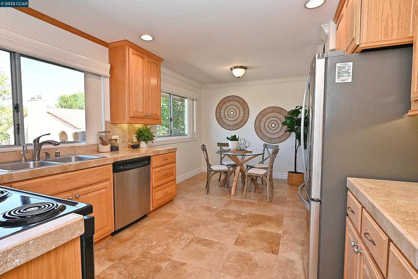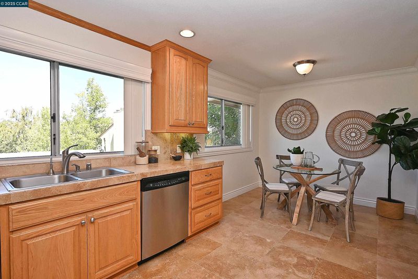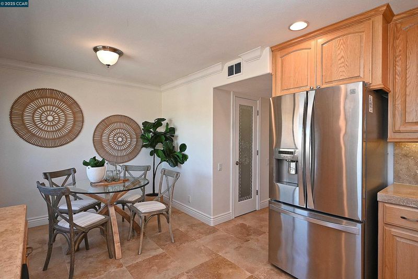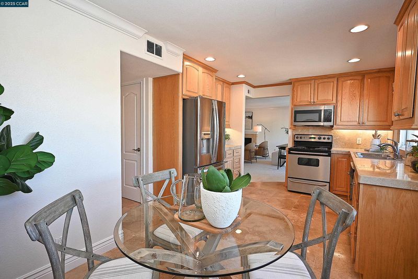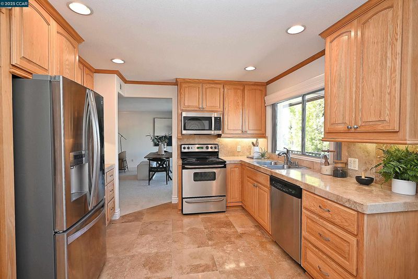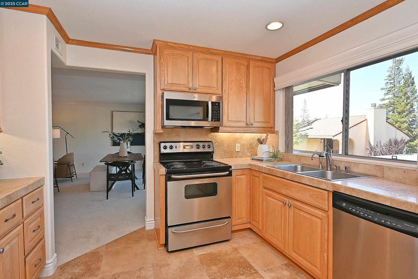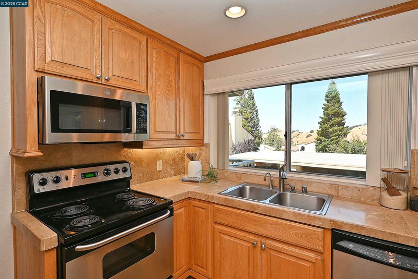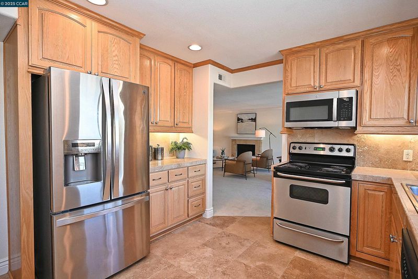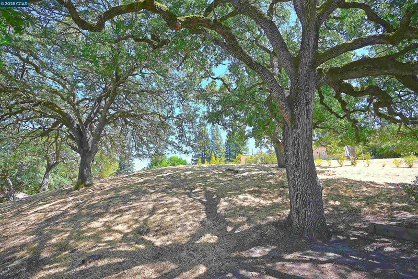
$725,000
1,483
SQ FT
$489
SQ/FT
1805 Ptarmigan Dr, #1A
@ Terra Granada - Rossmoor, Walnut Creek
- 2 Bed
- 2 Bath
- 0 Park
- 1,483 sqft
- Walnut Creek
-

-
Sat Aug 9, 12:00 pm - 1:30 pm
New to the market: 2/2/1,483 s.f. Villa El Rey has updates throughout: dual panes, wide crown and base, travertine floors and counters, walk-in pantry and two balconies. You'll love the view of the hills as you walk through the door! Sylvan setting. Carport and adjacent GOLFCART PARKING. Entry 9
Tucked against a peaceful wooded slope at the end of a quiet entry shared by only two buildings, this beautifully updated condo offers rare privacy with no shared walls. Flooded with natural light, the home features extensive travertine finishes on floors, counters, and backsplashes, complemented by new carpet in the bedrooms, living and dining areas. The eat-in kitchen sports a walk-in pantry. Enjoy year-round comfort with decks off the living room and primary bedroom, a cozy fireplace, and dual pane windows throughout. Elegant crown molding, substantial baseboards, and custom window sconces enhance the refined atmosphere. Carport #73 with adjacent golf cart parking is conveniently located just outside the front door. Immaculately maintained and move-in ready, this home invites you to settle in and enjoy all that Rossmoor has to offer.
- Current Status
- New
- Original Price
- $725,000
- List Price
- $725,000
- On Market Date
- Aug 6, 2025
- Property Type
- Condominium
- D/N/S
- Rossmoor
- Zip Code
- 94595
- MLS ID
- 41107243
- APN
- 1900700459
- Year Built
- 1971
- Stories in Building
- 1
- Possession
- Close Of Escrow
- Data Source
- MAXEBRDI
- Origin MLS System
- CONTRA COSTA
Burton Valley Elementary School
Public K-5 Elementary
Students: 798 Distance: 1.4mi
Acalanes Adult Education Center
Public n/a Adult Education
Students: NA Distance: 1.5mi
Acalanes Center For Independent Study
Public 9-12 Alternative
Students: 27 Distance: 1.5mi
Parkmead Elementary School
Public K-5 Elementary
Students: 423 Distance: 2.2mi
Alamo Elementary School
Public K-5 Elementary
Students: 359 Distance: 2.2mi
Murwood Elementary School
Public K-5 Elementary
Students: 366 Distance: 2.3mi
- Bed
- 2
- Bath
- 2
- Parking
- 0
- Carport, Space Per Unit - 1, Golf Cart Garage
- SQ FT
- 1,483
- SQ FT Source
- Public Records
- Pool Info
- In Ground, Community
- Kitchen
- Dishwasher, Microwave, Free-Standing Range, Refrigerator, Dryer, Washer, Gas Water Heater, Tile Counters, Eat-in Kitchen, Disposal, Range/Oven Free Standing, Updated Kitchen
- Cooling
- Ceiling Fan(s), Central Air
- Disclosures
- Building Restrictions, Nat Hazard Disclosure, Owner is Lic Real Est Agt, HOA Rental Restrictions, Senior Living, Shopping Cntr Nearby, Restaurant Nearby, Disclosure Package Avail
- Entry Level
- 1
- Exterior Details
- Balcony, Unit Faces Common Area
- Flooring
- Tile, Carpet
- Foundation
- Fire Place
- Living Room
- Heating
- Forced Air, Natural Gas, Central, Fireplace(s)
- Laundry
- Dryer, Washer, Stacked Only
- Main Level
- None
- Possession
- Close Of Escrow
- Architectural Style
- Mediterranean
- Non-Master Bathroom Includes
- Shower Over Tub, Tile, Window
- Construction Status
- Existing
- Additional Miscellaneous Features
- Balcony, Unit Faces Common Area
- Location
- Landscaped
- Roof
- Unknown
- Water and Sewer
- Public
- Fee
- $1,300
MLS and other Information regarding properties for sale as shown in Theo have been obtained from various sources such as sellers, public records, agents and other third parties. This information may relate to the condition of the property, permitted or unpermitted uses, zoning, square footage, lot size/acreage or other matters affecting value or desirability. Unless otherwise indicated in writing, neither brokers, agents nor Theo have verified, or will verify, such information. If any such information is important to buyer in determining whether to buy, the price to pay or intended use of the property, buyer is urged to conduct their own investigation with qualified professionals, satisfy themselves with respect to that information, and to rely solely on the results of that investigation.
School data provided by GreatSchools. School service boundaries are intended to be used as reference only. To verify enrollment eligibility for a property, contact the school directly.
