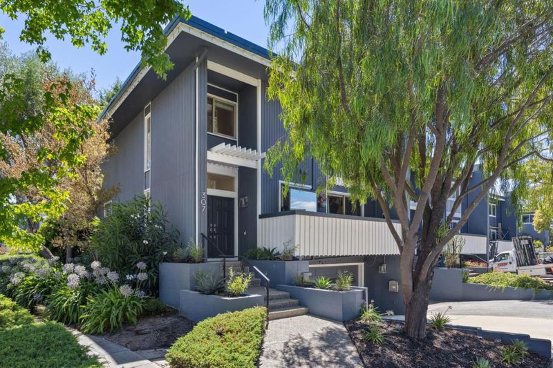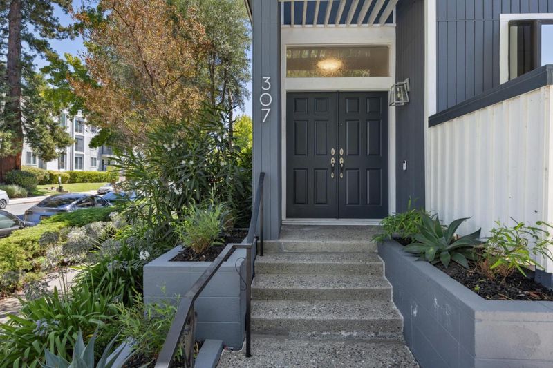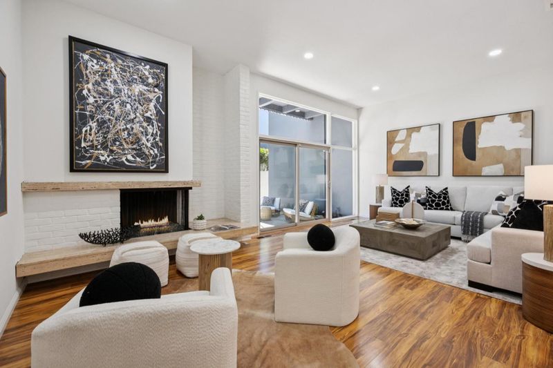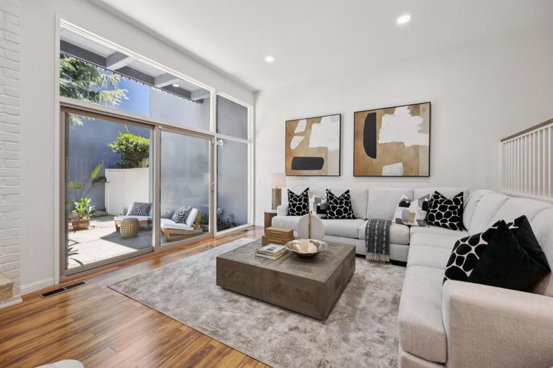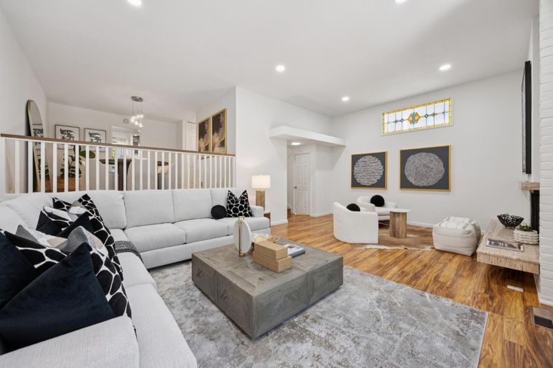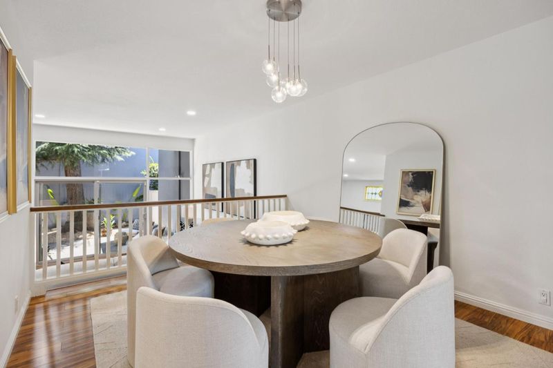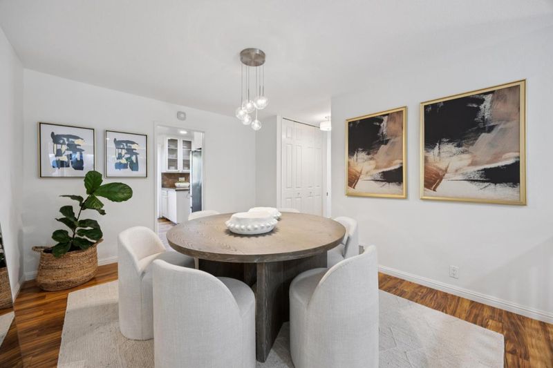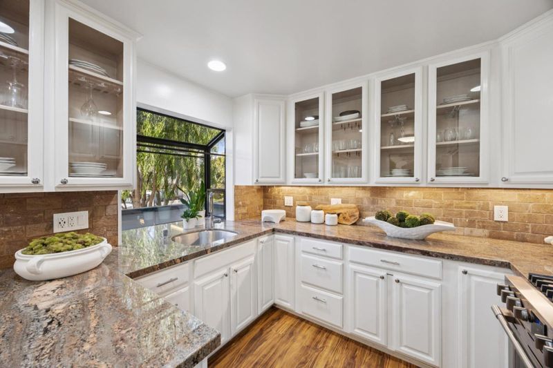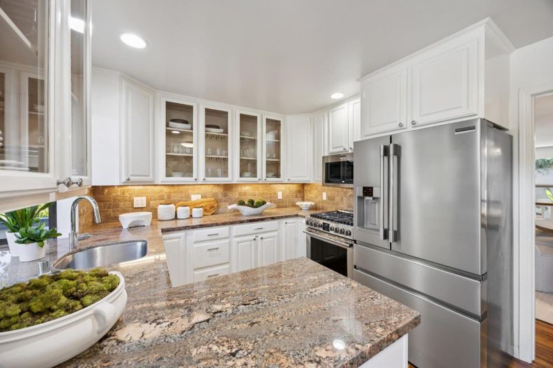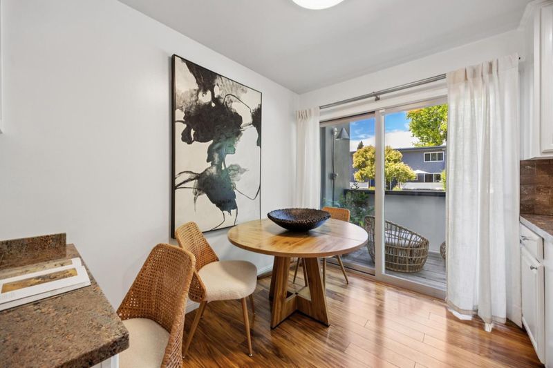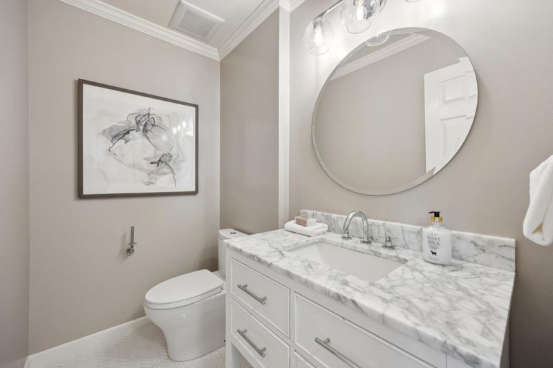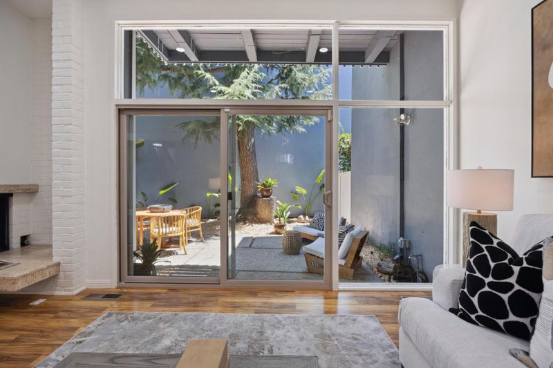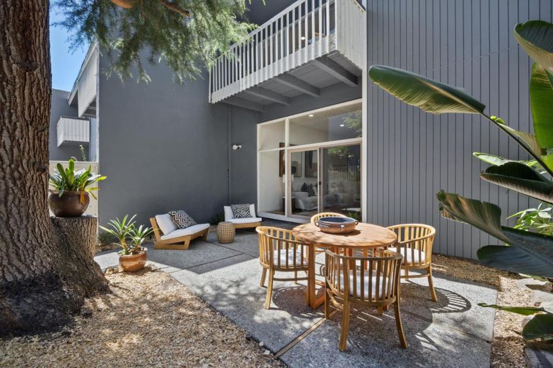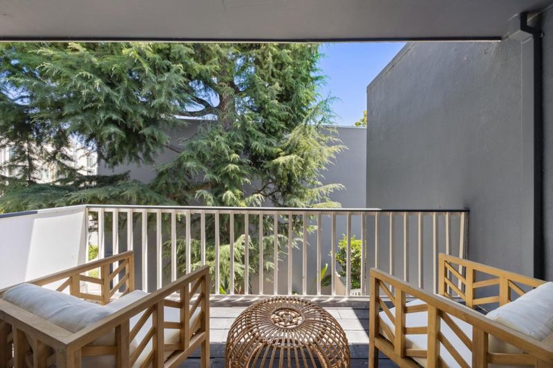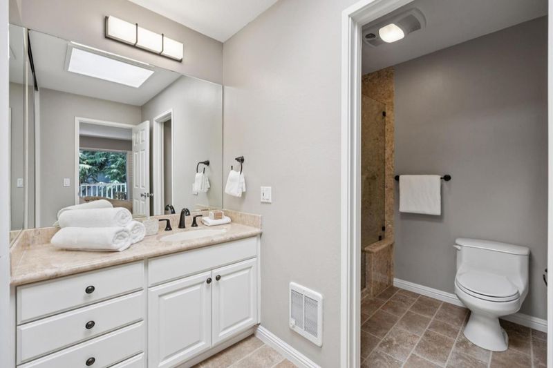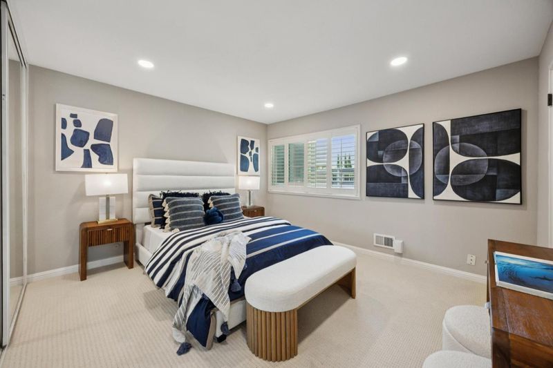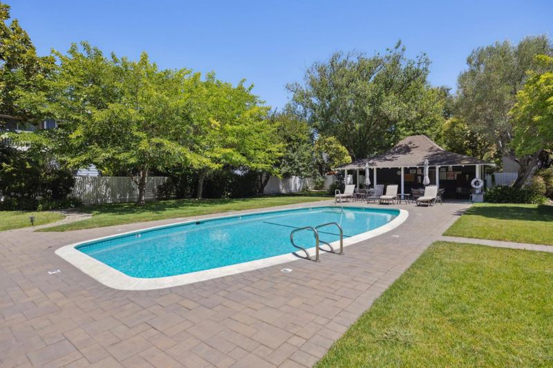
$1,480,000
1,900
SQ FT
$779
SQ/FT
307 Carlos Avenue
@ Leahy - 332 - Horgan Ranch Etc., Redwood City
- 3 Bed
- 3 (2/1) Bath
- 2 Park
- 1,900 sqft
- REDWOOD CITY
-

-
Sat Aug 9, 2:00 pm - 4:00 pm
-
Sun Aug 10, 2:00 pm - 4:00 pm
Welcome to your new home at 307 Carlos Ave, a rare end-unit offering sophisticated spaces, comfort, and privacy of a single-family residence. Thoughtfully designed across approximately 1,900 square feet, this 3-bedroom, 2.5-bath home showcases bright, open living spaces, natural light, and seamless indoor-outdoor flow with two balconies and a generous-sized patio. Recently refreshed with high-end finishes throughout, this home features a spacious living room with oversized windows, a striking fireplace, and access to the private outdoor space. The beautifully updated kitchen is both functional and stylish, flowing into an inviting dining area ideal for everyday living and entertaining. Enjoy warm days by the community pool and peaceful evenings on your serene patio. Additional highlights include an oversized two-car garage with built-in storage, in-unit washer and dryer and direct interior access for added convenience. Perfectly situated on the border of prestigious Atherton and just minutes from downtown Redwood City, Menlo Park, Stanford University, and major commute corridors, this turnkey townhome blends elegant style with unbeatable access to the best of the Peninsula.
- Days on Market
- 2 days
- Current Status
- Active
- Original Price
- $1,480,000
- List Price
- $1,480,000
- On Market Date
- Aug 7, 2025
- Property Type
- Townhouse
- Area
- 332 - Horgan Ranch Etc.
- Zip Code
- 94061
- MLS ID
- ML82017308
- APN
- 059-165-110
- Year Built
- 1967
- Stories in Building
- 2
- Possession
- Unavailable
- Data Source
- MLSL
- Origin MLS System
- MLSListings, Inc.
Holy Family School Of St. Francis Center
Private K-6 Preschool Early Childhood Center, Elementary, Religious, Coed
Students: 27 Distance: 0.3mi
Daytop Preparatory
Private 8-12 Special Education Program, Boarding And Day, Nonprofit
Students: NA Distance: 0.4mi
Everest Public High
Charter 9-12
Students: 407 Distance: 0.7mi
Sequoia District Adult Education
Public n/a Adult Education
Students: 2 Distance: 0.8mi
Seaport Academy
Private K-12
Students: 7 Distance: 0.8mi
Rocketship Redwood City
Charter K-5
Students: 400 Distance: 0.8mi
- Bed
- 3
- Bath
- 3 (2/1)
- Half on Ground Floor, Primary - Stall Shower(s), Shower over Tub - 1
- Parking
- 2
- Attached Garage, Off-Street Parking, On Street
- SQ FT
- 1,900
- SQ FT Source
- Unavailable
- Lot SQ FT
- 2,039.0
- Lot Acres
- 0.046809 Acres
- Pool Info
- Yes
- Kitchen
- Cooktop - Gas, Countertop - Stone, Oven Range, Refrigerator
- Cooling
- None
- Dining Room
- Dining Area
- Disclosures
- NHDS Report
- Family Room
- No Family Room
- Flooring
- Carpet, Laminate
- Foundation
- Concrete Perimeter and Slab, Wood Frame
- Fire Place
- Gas Burning
- Heating
- Central Forced Air - Gas
- Laundry
- In Garage
- * Fee
- $530
- Name
- Windsor Gardens/PML Management
- Phone
- (650) 349-9113
- *Fee includes
- Common Area Electricity, Common Area Gas, Exterior Painting, Insurance - Common Area, Maintenance - Common Area, Pool, Spa, or Tennis, and Roof
MLS and other Information regarding properties for sale as shown in Theo have been obtained from various sources such as sellers, public records, agents and other third parties. This information may relate to the condition of the property, permitted or unpermitted uses, zoning, square footage, lot size/acreage or other matters affecting value or desirability. Unless otherwise indicated in writing, neither brokers, agents nor Theo have verified, or will verify, such information. If any such information is important to buyer in determining whether to buy, the price to pay or intended use of the property, buyer is urged to conduct their own investigation with qualified professionals, satisfy themselves with respect to that information, and to rely solely on the results of that investigation.
School data provided by GreatSchools. School service boundaries are intended to be used as reference only. To verify enrollment eligibility for a property, contact the school directly.
