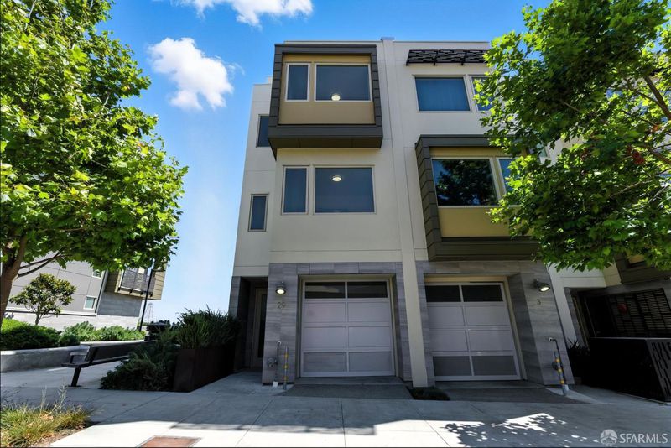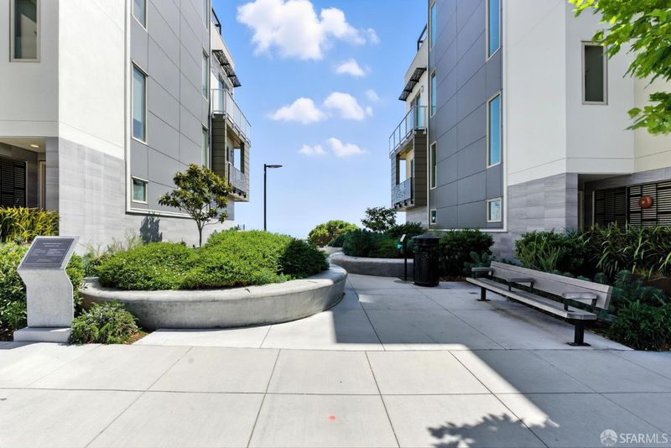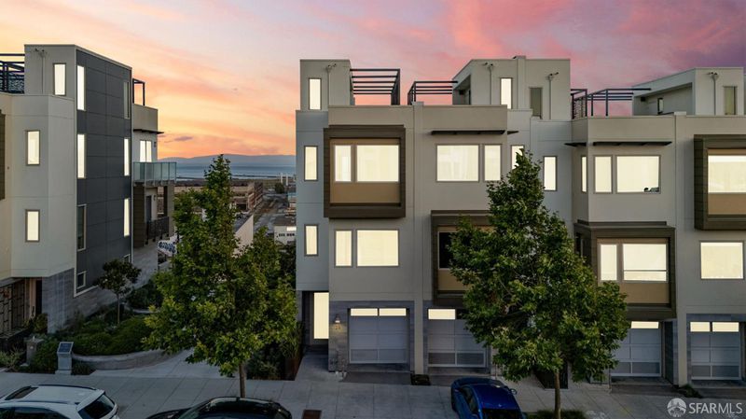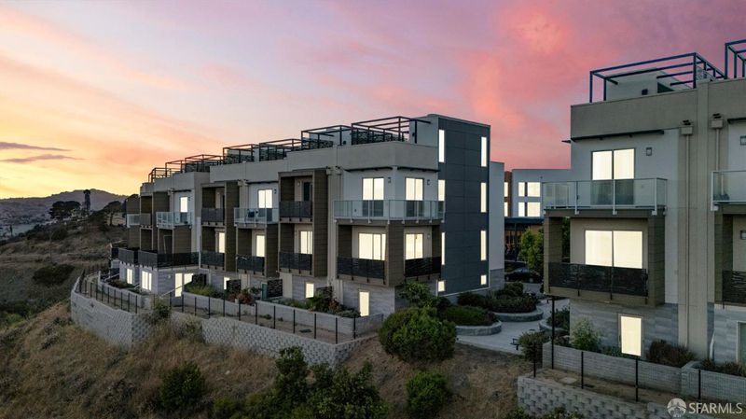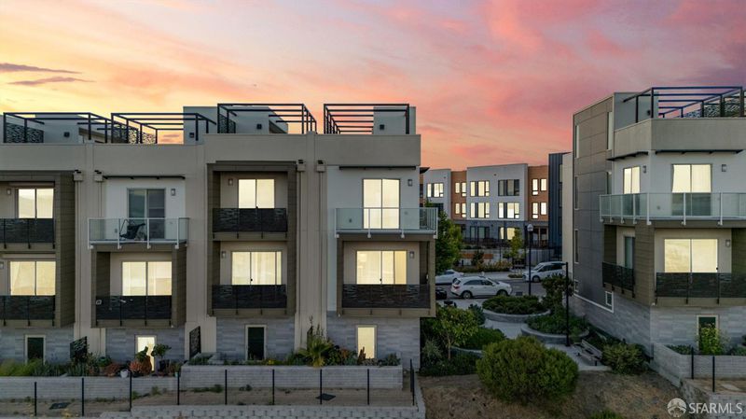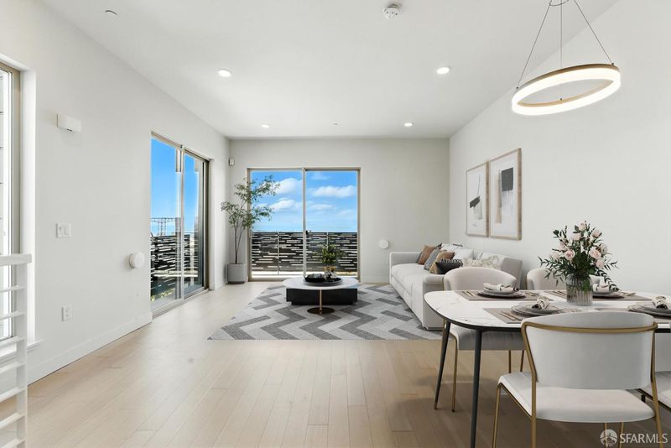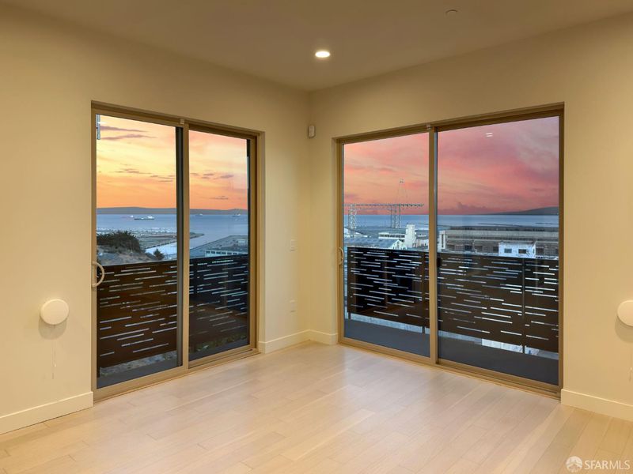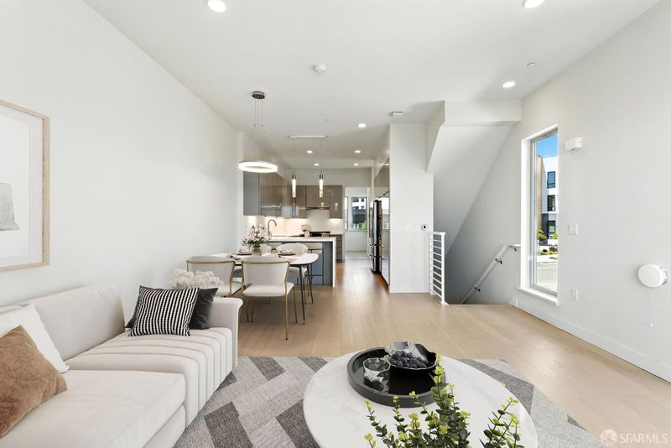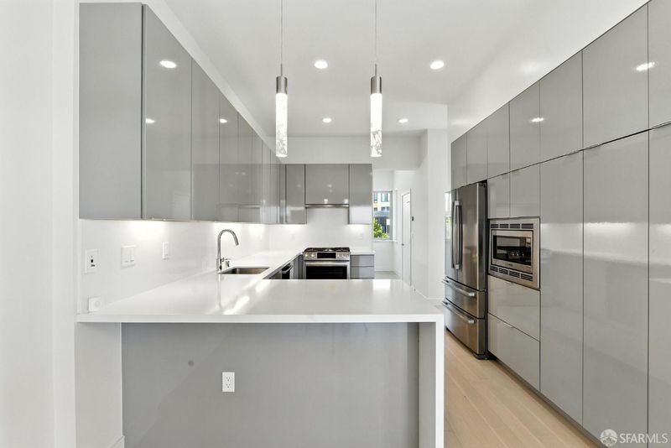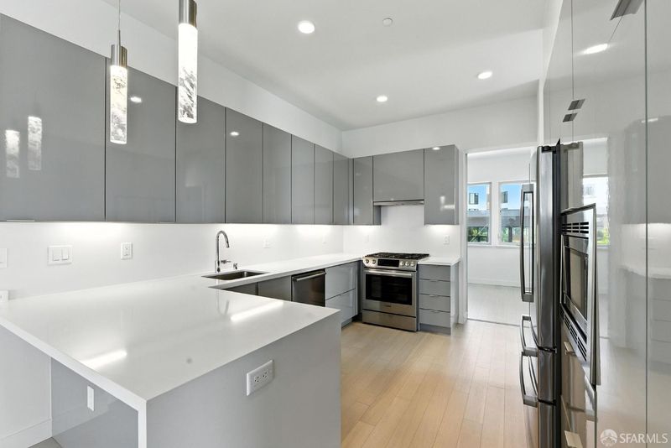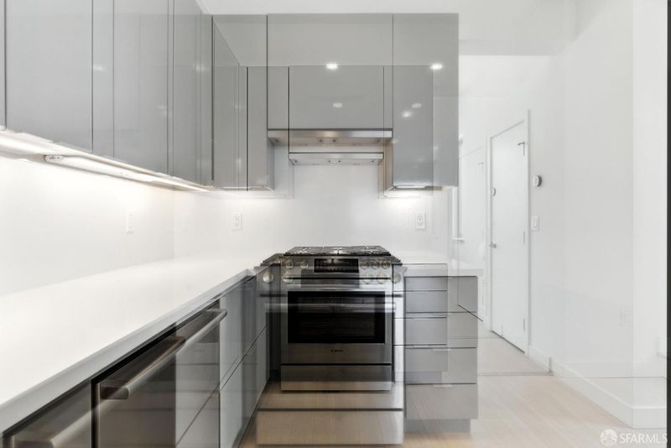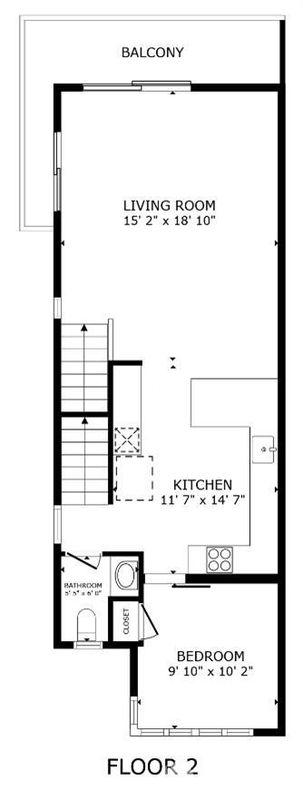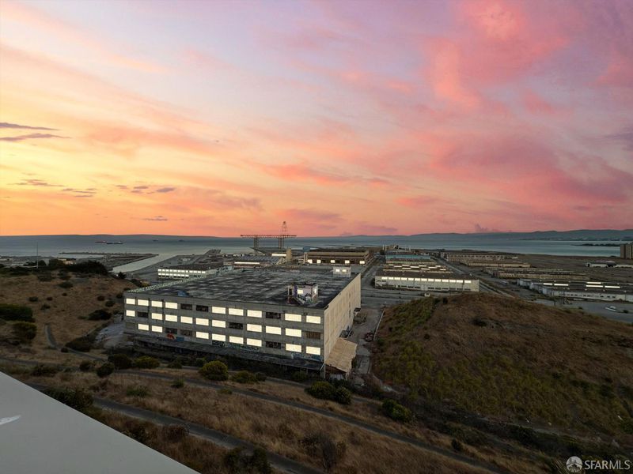
$1,050,000
1,634
SQ FT
$643
SQ/FT
29 Kirkwood Ave
@ Jerrold Avenue - 10 - Hunters Point, San Francisco
- 3 Bed
- 2.5 Bath
- 2 Park
- 1,634 sqft
- San Francisco
-

Experience elevated living in this stunning 3-bedroom, 2.5-bath single-family home, perfectly positioned in a vibrant waterfront community. Designed for modern lifestyles, this tri-level residence features ~10 ft. ceilings, an open-concept layout, and luxurious finishes throughout. Step into a bright, expansive living area with a private balcony offering southwest-facing water views. The chef's kitchen is a showstopperquartz countertops, sleek modern cabinetry, and top-of-the-line Bosch stainless appliances make it perfect for entertaining or everyday gourmet meals. Retreat to your spacious Owner's suite with its own balcony, walk-in closet, and spa-inspired en-suite bath featuring a tiled shower, large soaking tub, and quartz-topped double vanity. Additional highlights include a designated laundry area, a 2-car tandem garage with interior access. Top it all off with your very own private rooftop deckperfect for soaking up sunsets, hosting gatherings, or simply unwinding. Nestled in a thriving waterfront neighborhood with scenic trails, pocket parks, and curated public art, you're just minutes from Dogpatch, Mission Bay, and the 3rd Street Light Rail. Enjoy a seamless commute and easy access to top dining, shopping, and cultural destinations.
- Days on Market
- 4 days
- Current Status
- Active
- Original Price
- $1,050,000
- List Price
- $1,050,000
- On Market Date
- Aug 14, 2025
- Property Type
- Single Family Residence
- District
- 10 - Hunters Point
- Zip Code
- 94124
- MLS ID
- 425064783
- APN
- 4591C-153
- Year Built
- 2019
- Stories in Building
- 0
- Possession
- Close Of Escrow
- Data Source
- SFAR
- Origin MLS System
Malcolm X Academy
Public K-5 Elementary
Students: 108 Distance: 0.8mi
KIPP San Francisco College Preparatory
Charter 9-12
Students: 403 Distance: 0.8mi
Carver (George Washington) Elementary School
Public K-5 Elementary
Students: 151 Distance: 1.0mi
Harte (Bret) Elementary School
Public K-5 Elementary
Students: 186 Distance: 1.2mi
One Purpose
Charter K-5
Students: 149 Distance: 1.3mi
Muhammad University of Islam
Private K-12 Religious, Nonprofit
Students: NA Distance: 1.3mi
- Bed
- 3
- Bath
- 2.5
- Tile, Tub w/Shower Over
- Parking
- 2
- Attached, Garage Door Opener, Garage Facing Front, Interior Access, Tandem Garage
- SQ FT
- 1,634
- SQ FT Source
- Unavailable
- Lot SQ FT
- 1,485.0
- Lot Acres
- 0.0341 Acres
- Kitchen
- Breakfast Area, Kitchen/Family Combo, Pantry Cabinet, Quartz Counter
- Cooling
- None
- Dining Room
- Dining Bar, Dining/Living Combo
- Exterior Details
- Balcony
- Flooring
- Carpet, Tile, Wood, Other
- Foundation
- Concrete
- Heating
- Central, Gas
- Laundry
- Dryer Included, Laundry Closet, Washer Included
- Upper Level
- Bedroom(s), Full Bath(s), Primary Bedroom
- Main Level
- Bedroom(s), Dining Room, Kitchen, Living Room, Partial Bath(s)
- Views
- Bay, Bay Bridge, Hills, Water
- Possession
- Close Of Escrow
- Special Listing Conditions
- None
- * Fee
- $480
- Name
- Hunters Point Shipyard Phase One
- *Fee includes
- Common Areas, Homeowners Insurance, Insurance, Maintenance Exterior, Maintenance Grounds, and Road
MLS and other Information regarding properties for sale as shown in Theo have been obtained from various sources such as sellers, public records, agents and other third parties. This information may relate to the condition of the property, permitted or unpermitted uses, zoning, square footage, lot size/acreage or other matters affecting value or desirability. Unless otherwise indicated in writing, neither brokers, agents nor Theo have verified, or will verify, such information. If any such information is important to buyer in determining whether to buy, the price to pay or intended use of the property, buyer is urged to conduct their own investigation with qualified professionals, satisfy themselves with respect to that information, and to rely solely on the results of that investigation.
School data provided by GreatSchools. School service boundaries are intended to be used as reference only. To verify enrollment eligibility for a property, contact the school directly.
