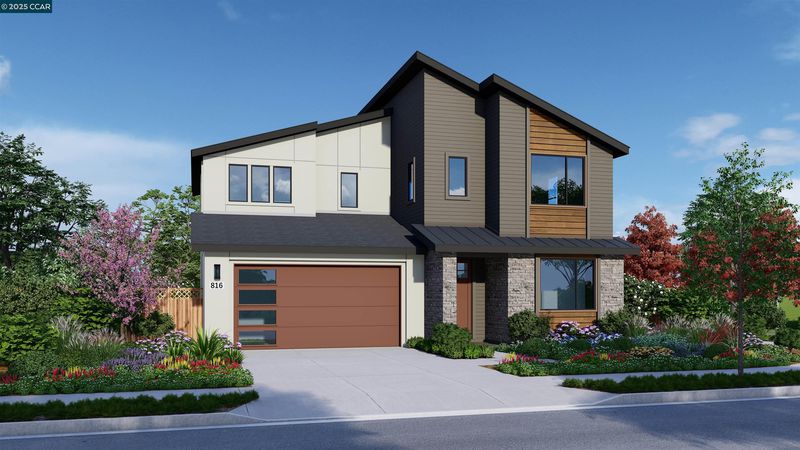
$1,298,000
2,533
SQ FT
$512
SQ/FT
2250 Vandeleur Drive
@ Villa Lane - Not Listed, Napa
- 4 Bed
- 3 Bath
- 2 Park
- 2,533 sqft
- Napa
-

NEW PRICE! Davidon Homes presents a popular Residence Two home at one of Napa’s newest NEW home communities – Vintage Farm. Located just minutes from Hwy 29, Vintage Farm is secluded among quiet, well established neighborhoods in the heart of Napa. This approximately 2,533 sq. ft. two-story home features a warm and welcoming great room with fireplace, gourmet kitchen with stainless steel KitchenAid appliances, and one of the home’s secondary bedrooms and baths on the main level. Secluded on the upper level is an elegant primary suite with large walk in closet and beautiful spa-like bath, as well as two secondary bedrooms. Conveniently close to shopping, dining, schools and sport fields, Downtown Napa and all that the spectacular Napa Valley has to offer. All homes include an impressive collection of included features and finishes, but buyers who act quickly can still choose from a curated collection of options and designer upgrades.
- Current Status
- New
- Original Price
- $1,298,000
- List Price
- $1,298,000
- On Market Date
- Jul 25, 2025
- Property Type
- Detached
- D/N/S
- Not Listed
- Zip Code
- 94558
- MLS ID
- 41106168
- APN
- Year Built
- 2026
- Stories in Building
- 2
- Possession
- Close Of Escrow
- Data Source
- MAXEBRDI
- Origin MLS System
- CONTRA COSTA
Faith Learning Center
Private K-12 Combined Elementary And Secondary, Religious, Nonprofit
Students: NA Distance: 0.3mi
Kolbe Academy & Trinity Prep
Private K-12 Combined Elementary And Secondary, Religious, Coed
Students: 104 Distance: 0.4mi
Bel Aire Park Elementary School
Public K-5 Elementary
Students: 415 Distance: 0.5mi
Vintage High School
Public 9-12 Secondary
Students: 1801 Distance: 0.5mi
St. Apollinaris Elementary School
Private K-8 Elementary, Religious, Core Knowledge
Students: 278 Distance: 0.7mi
Aldea Non-Public
Private 6-12 Special Education, Combined Elementary And Secondary, All Male
Students: 7 Distance: 0.7mi
- Bed
- 4
- Bath
- 3
- Parking
- 2
- Attached
- SQ FT
- 2,533
- SQ FT Source
- Builder
- Lot SQ FT
- 5,764.0
- Lot Acres
- 0.1323 Acres
- Pool Info
- None
- Kitchen
- Dishwasher, Gas Range, Plumbed For Ice Maker, Microwave, Tankless Water Heater, Gas Range/Cooktop, Ice Maker Hookup, Kitchen Island
- Cooling
- Central Air
- Disclosures
- Disclosure Package Avail
- Entry Level
- Exterior Details
- Back Yard, Landscape Front
- Flooring
- Tile, Carpet, Other
- Foundation
- Fire Place
- Family Room, Gas
- Heating
- Forced Air
- Laundry
- Hookups Only, Laundry Room
- Main Level
- 1 Bedroom, 1 Bath
- Possession
- Close Of Escrow
- Architectural Style
- Mid Century Modern
- Additional Miscellaneous Features
- Back Yard, Landscape Front
- Location
- Corner Lot
- Roof
- Composition Shingles
- Water and Sewer
- Public
- Fee
- $166
MLS and other Information regarding properties for sale as shown in Theo have been obtained from various sources such as sellers, public records, agents and other third parties. This information may relate to the condition of the property, permitted or unpermitted uses, zoning, square footage, lot size/acreage or other matters affecting value or desirability. Unless otherwise indicated in writing, neither brokers, agents nor Theo have verified, or will verify, such information. If any such information is important to buyer in determining whether to buy, the price to pay or intended use of the property, buyer is urged to conduct their own investigation with qualified professionals, satisfy themselves with respect to that information, and to rely solely on the results of that investigation.
School data provided by GreatSchools. School service boundaries are intended to be used as reference only. To verify enrollment eligibility for a property, contact the school directly.



