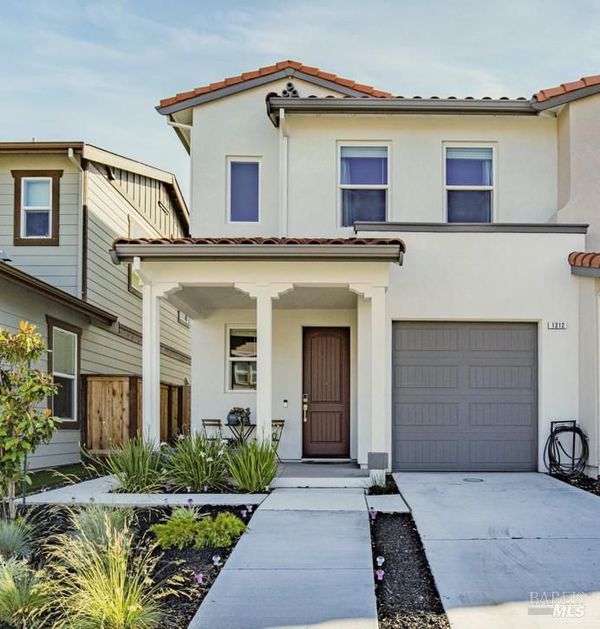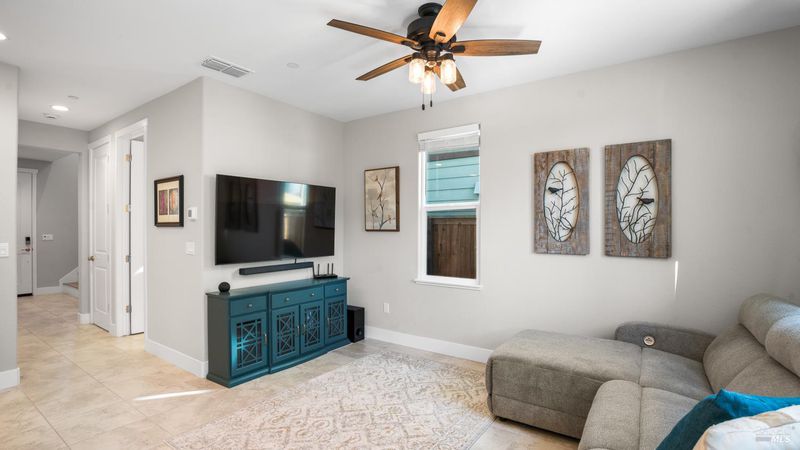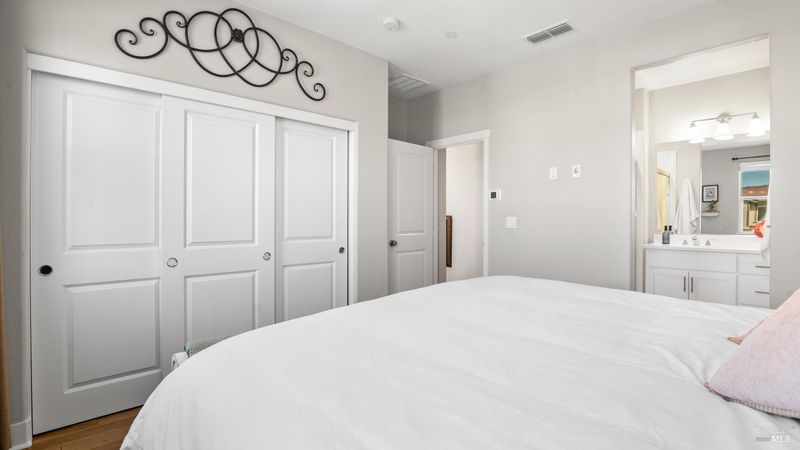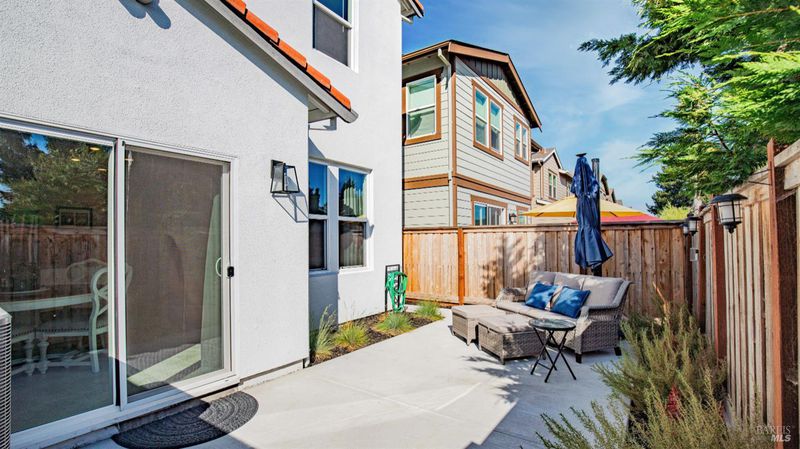
$799,000
1,395
SQ FT
$573
SQ/FT
1212 Del Rancho Way
@ Casa Grande Road - Petaluma East, Petaluma
- 3 Bed
- 3 (2/1) Bath
- 2 Park
- 1,395 sqft
- Petaluma
-

-
Sun Aug 10, 1:00 pm - 3:00 pm
Welcome to your dream home! This stunning, move-in-ready residence, built in 2023, is situated in one of Petaluma's most desirable neighborhoods, where luxury meets comfort. Imagine hosting family and friends in the inviting open kitchen, complete with gorgeous countertops, a spacious dining area, and a great room designed for unforgettable gatherings. As you ascend to the second floor, you'll discover a serene primary suite that offers a private retreat after a long day, alongside two generously sized bedrooms and a stylishly appointed bathroom. Elegant hickory hardwood flooring flows throughout the home, adding a touch of sophistication to every room. This home is not only beautiful but also built to the highest standards of energy efficiency. Enjoy the benefits of an energy-efficient water heater, top-of-the-line appliances, central heating and air conditioning, a sprinkler system, and an owned solar setup that significantly cuts utility costs. With a convenient one-car garage and an unbeatable location, you'll have easy access to excellent schools, shopping, dining, wineries, and the freeway. This exceptional property offers the perfect blend of luxury and convenience, allowing you to experience the best of wine country living.
- Days on Market
- 1 day
- Current Status
- Active
- Original Price
- $799,000
- List Price
- $799,000
- On Market Date
- Jul 31, 2025
- Property Type
- Single Family Residence
- Area
- Petaluma East
- Zip Code
- 94954
- MLS ID
- 325069738
- APN
- 017-490-033-000
- Year Built
- 2023
- Stories in Building
- Unavailable
- Possession
- Close Of Escrow
- Data Source
- BAREIS
- Origin MLS System
American Muslim Academy
Private K-11 Religious, Coed
Students: NA Distance: 0.3mi
Casa Grande High School
Public 9-12 Secondary
Students: 1724 Distance: 0.3mi
Sonoma Mountain High (Continuation) School
Public 9-12 Continuation
Students: 31 Distance: 0.4mi
Harvest Christian School Private Satellite Program
Private K-12
Students: 27 Distance: 0.7mi
Harvest Christian School
Private K-8 Elementary, Religious, Nonprofit
Students: 140 Distance: 0.7mi
La Tercera Elementary School
Public K-6 Elementary, Coed
Students: 340 Distance: 0.8mi
- Bed
- 3
- Bath
- 3 (2/1)
- Shower Stall(s)
- Parking
- 2
- Attached
- SQ FT
- 1,395
- SQ FT Source
- Assessor Auto-Fill
- Lot SQ FT
- 2,004.0
- Lot Acres
- 0.046 Acres
- Kitchen
- Granite Counter, Island w/Sink, Kitchen/Family Combo
- Cooling
- Central
- Living Room
- Great Room
- Flooring
- Tile, Wood
- Foundation
- Slab
- Heating
- Central
- Laundry
- Dryer Included, Inside Room, Upper Floor, Washer Included
- Upper Level
- Bedroom(s), Full Bath(s), Primary Bedroom
- Main Level
- Dining Room, Garage, Kitchen, Living Room, Partial Bath(s), Street Entrance
- Possession
- Close Of Escrow
- * Fee
- $150
- Name
- LLW Properties
- Phone
- (707) 455-4200
- *Fee includes
- Common Areas
MLS and other Information regarding properties for sale as shown in Theo have been obtained from various sources such as sellers, public records, agents and other third parties. This information may relate to the condition of the property, permitted or unpermitted uses, zoning, square footage, lot size/acreage or other matters affecting value or desirability. Unless otherwise indicated in writing, neither brokers, agents nor Theo have verified, or will verify, such information. If any such information is important to buyer in determining whether to buy, the price to pay or intended use of the property, buyer is urged to conduct their own investigation with qualified professionals, satisfy themselves with respect to that information, and to rely solely on the results of that investigation.
School data provided by GreatSchools. School service boundaries are intended to be used as reference only. To verify enrollment eligibility for a property, contact the school directly.































