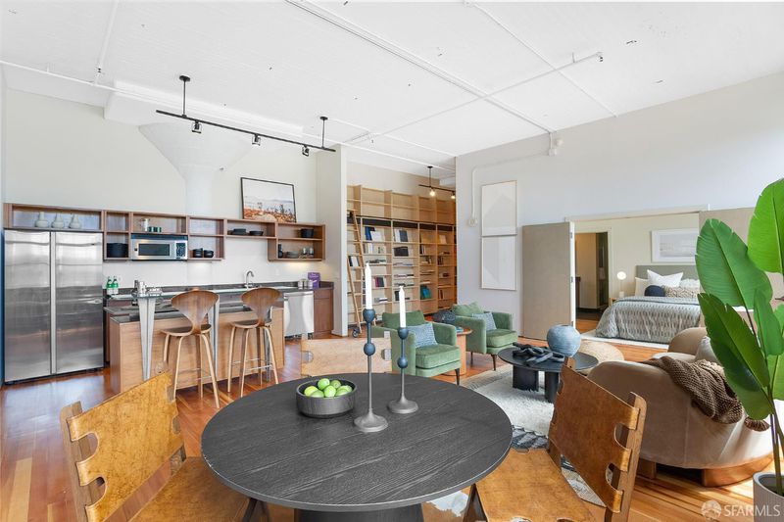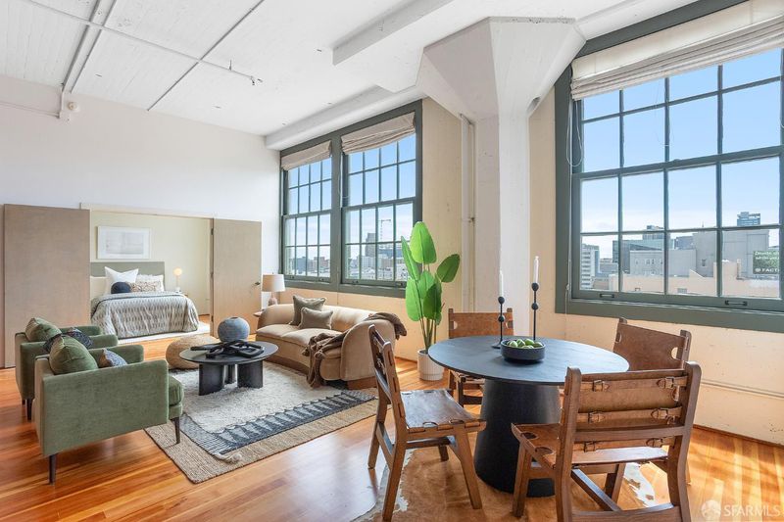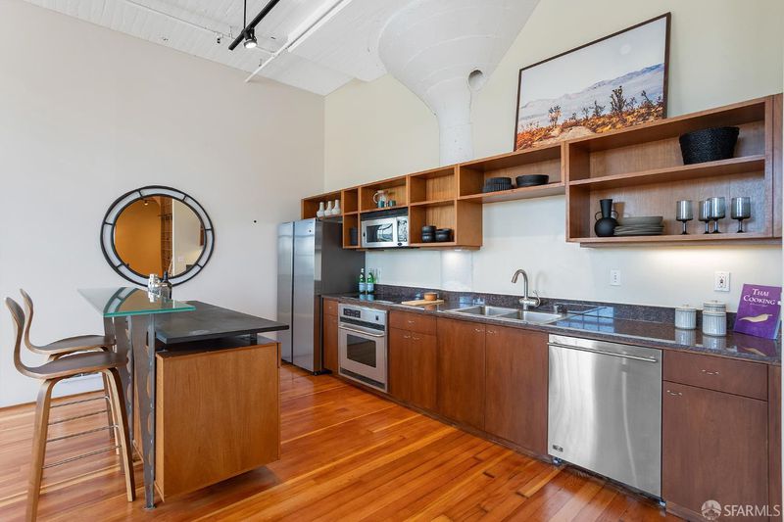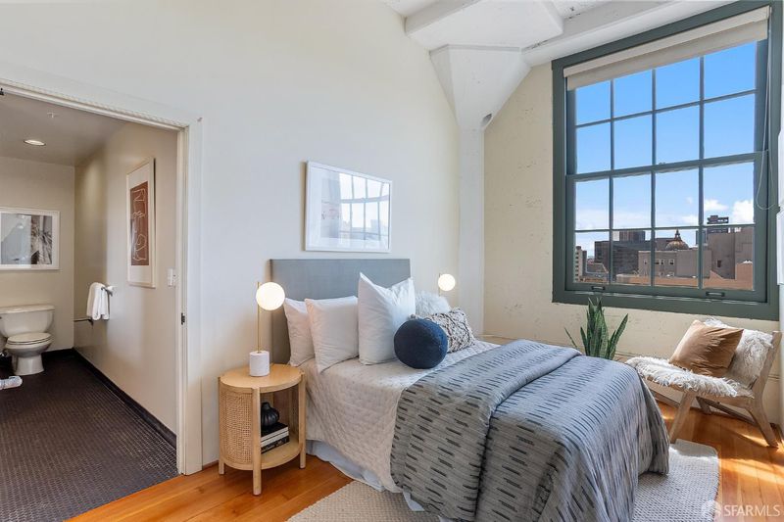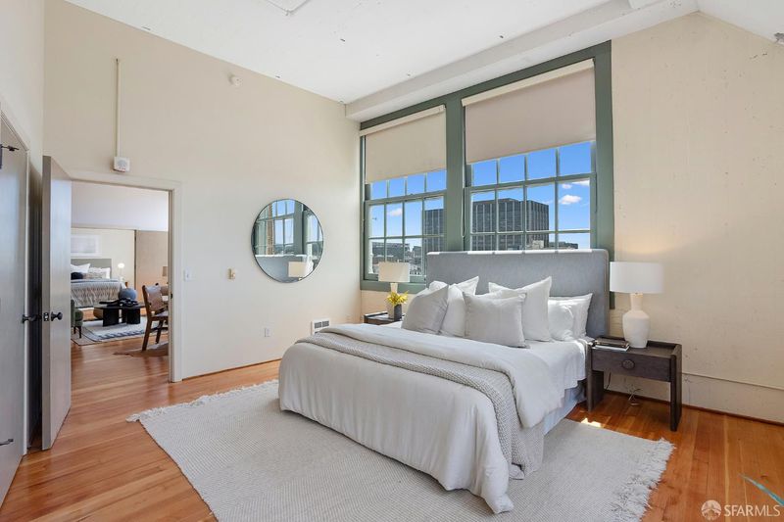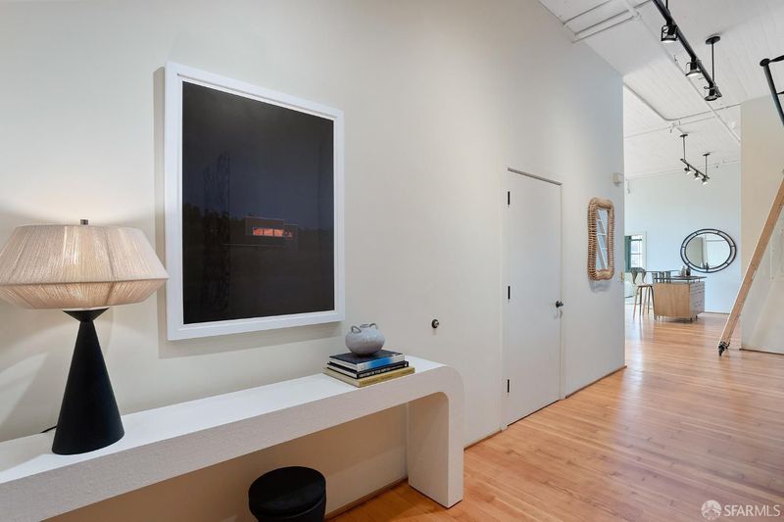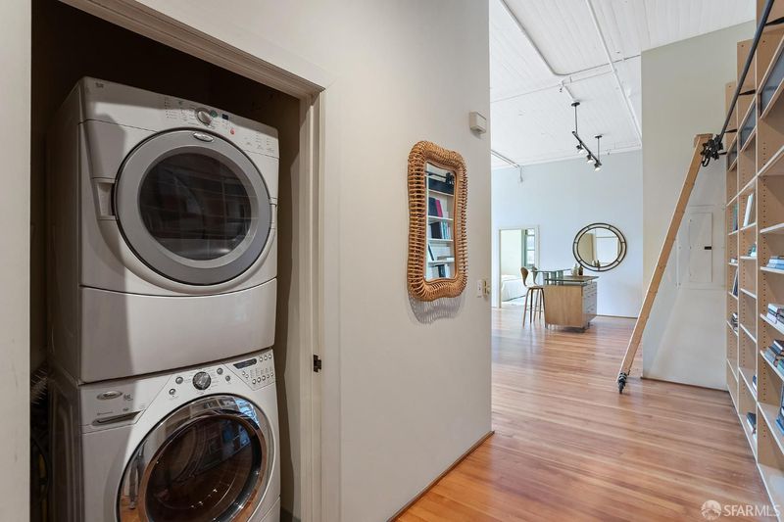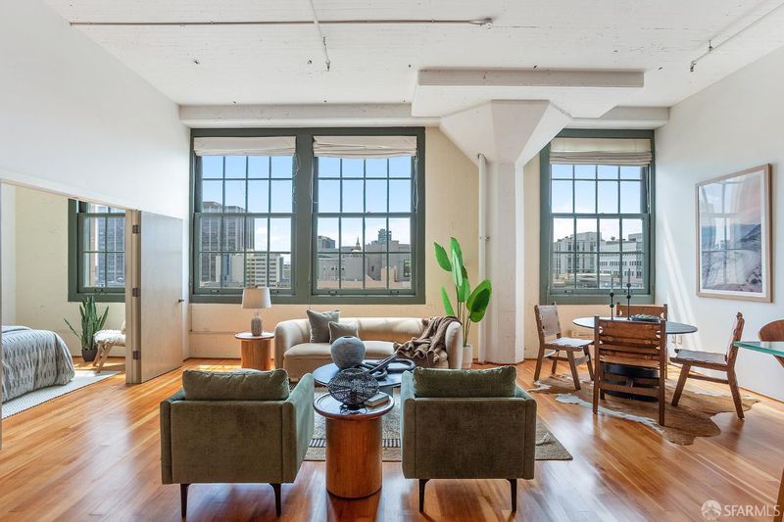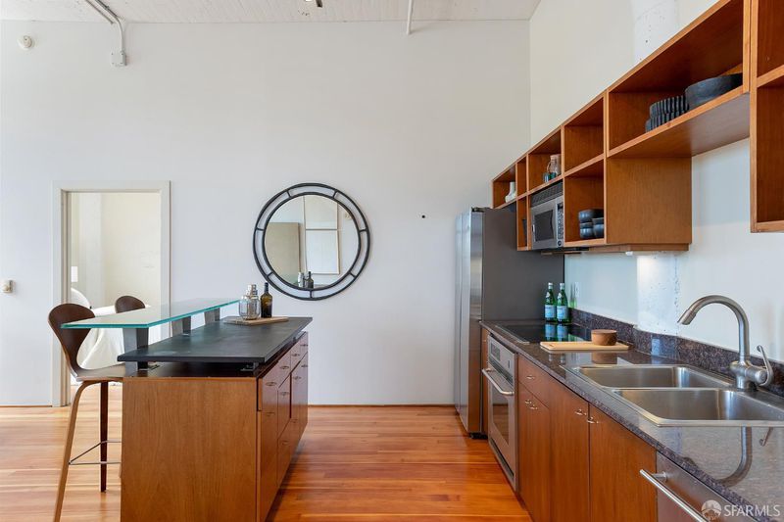
$899,000
1,474
SQ FT
$610
SQ/FT
151 Alice B. Toklas Pl, #506
@ Geary - 8 - Van Ness/Civic Center, San Francisco
- 2 Bed
- 2 Bath
- 1 Park
- 1,474 sqft
- San Francisco
-

-
Sun Aug 10, 2:00 pm - 4:00 pm
Large, light-filled 2 bedroom, 2 bath condominium with newly refinished wood floors, large windows, tall ceilings, in-unit laundry, parking and storage.
Upon entering this large 2-bedroom, 2 bath condominium in a historic building, you will notice the tall ceilings and oversized warehouse-style windows flooding the space with natural light in this corner unit. There are newly refinished wood floors, a library-wall of built-in bookcases with a library rolling ladder, open-concept main living space, and kitchen with mahogany cabinets, stone countertops, a movable island & stainless steel appliances. There are two en-suite bedrooms, each with attached bath and closet. The primary suite has a large soaking tub, separate shower, ample storage and a custom-outfitted walk-in closet. There is in-unit stacked washer/dryer, additional dedicated, on-site storage room and parking in the garage. There are expansive city views from the large windows. Built in the 1920's, this building was the original Cadillac Showroom with a grand lobby; it now houses the Apple Theater. Convenient location for commuters and nearyby Whole Foods & Trader Joes.
- Days on Market
- 2 days
- Current Status
- Active
- Original Price
- $899,000
- List Price
- $899,000
- On Market Date
- Aug 4, 2025
- Property Type
- Condominium
- District
- 8 - Van Ness/Civic Center
- Zip Code
- 94109
- MLS ID
- 425062958
- APN
- 0715-028
- Year Built
- 1920
- Stories in Building
- 0
- Number of Units
- 50
- Possession
- Close Of Escrow
- Data Source
- SFAR
- Origin MLS System
Montessori House of Children School
Private K-1 Montessori, Elementary, Coed
Students: 110 Distance: 0.1mi
Sacred Heart Cathedral Preparatory
Private 9-12 Secondary, Religious, Nonprofit
Students: 1340 Distance: 0.2mi
Tenderloin Community
Public K-5 Elementary
Students: 314 Distance: 0.2mi
Redding Elementary School
Public K-5 Elementary
Students: 240 Distance: 0.3mi
S.F. County Civic Center Secondary
Public 6-12 Opportunity Community
Students: 73 Distance: 0.3mi
Stuart Hall High School
Private 9-12 Secondary, Religious, All Male
Students: 203 Distance: 0.4mi
- Bed
- 2
- Bath
- 2
- Dual Flush Toilet, Granite, Shower Stall(s), Stone
- Parking
- 1
- Garage Door Opener, Garage Facing Side
- SQ FT
- 1,474
- SQ FT Source
- Unavailable
- Lot SQ FT
- 25,240.0
- Lot Acres
- 0.5794 Acres
- Kitchen
- Island, Stone Counter
- Dining Room
- Dining/Living Combo
- Living Room
- Cathedral/Vaulted
- Flooring
- Tile, Wood
- Heating
- Electric, MultiUnits, Wall Furnace
- Laundry
- Washer/Dryer Stacked Included
- Main Level
- Bedroom(s), Kitchen, Living Room
- Views
- City, City Lights, Downtown
- Possession
- Close Of Escrow
- Architectural Style
- Conversion
- Special Listing Conditions
- None
- * Fee
- $1,000
- Name
- Marquee HOA
- *Fee includes
- Common Areas, Elevator, Insurance on Structure, Management, Sewer, Trash, and Water
MLS and other Information regarding properties for sale as shown in Theo have been obtained from various sources such as sellers, public records, agents and other third parties. This information may relate to the condition of the property, permitted or unpermitted uses, zoning, square footage, lot size/acreage or other matters affecting value or desirability. Unless otherwise indicated in writing, neither brokers, agents nor Theo have verified, or will verify, such information. If any such information is important to buyer in determining whether to buy, the price to pay or intended use of the property, buyer is urged to conduct their own investigation with qualified professionals, satisfy themselves with respect to that information, and to rely solely on the results of that investigation.
School data provided by GreatSchools. School service boundaries are intended to be used as reference only. To verify enrollment eligibility for a property, contact the school directly.
