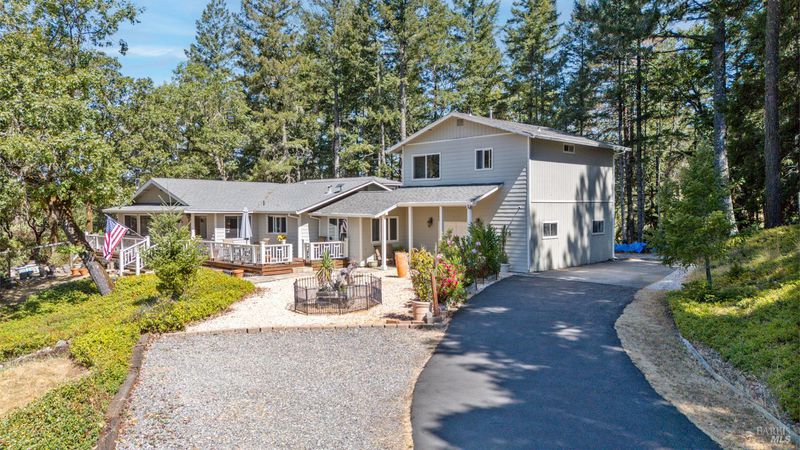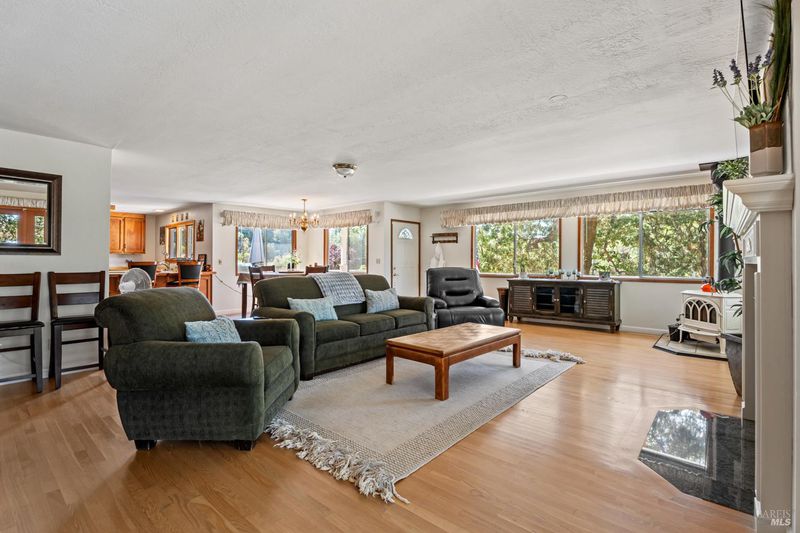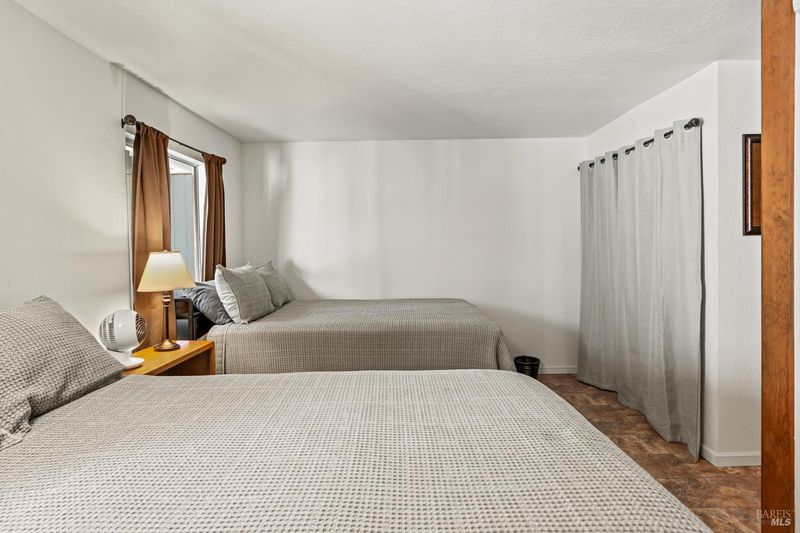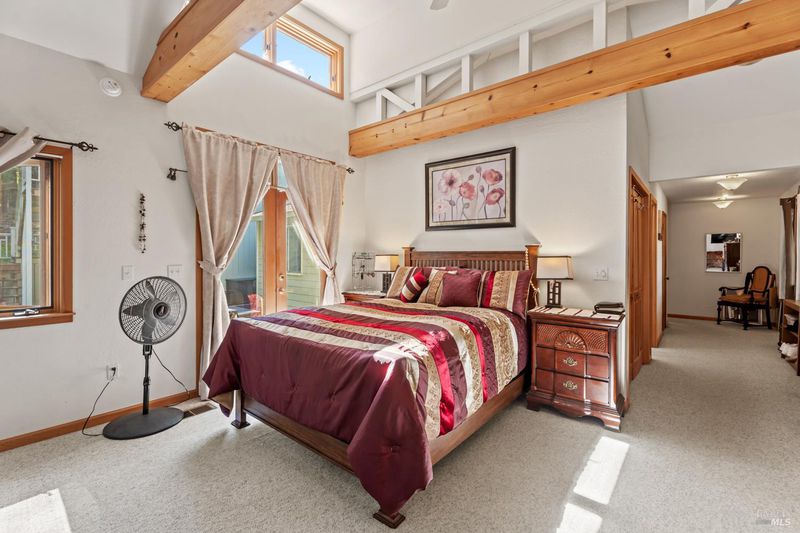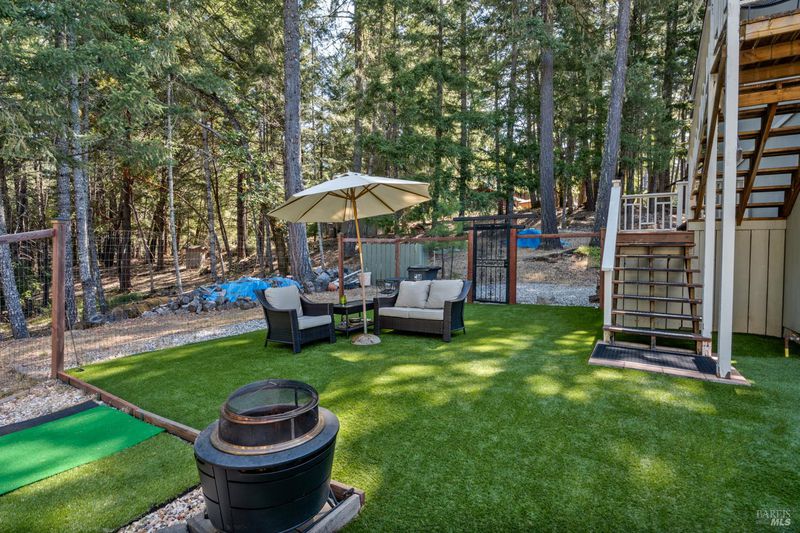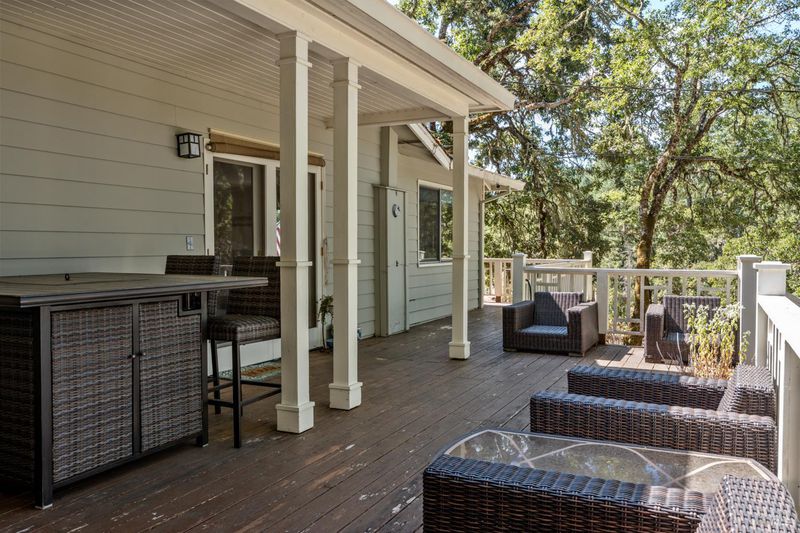
$699,000
3,046
SQ FT
$229
SQ/FT
3500 Chinquapin Drive
@ Ridgewood - Willits
- 3 Bed
- 3 (2/1) Bath
- 8 Park
- 3,046 sqft
- Willits
-

Discover an unparalleled custom home retreat, just 12 minutes from town, sprawling across 6.5 acres of diverse meadows and trees, complete with two serene ponds. A freshly resealed paved driveway leads to this magnificent estate. The main home features a luxurious primary wing with a private retreat/living space and a covered porch overlooking a beautifully landscaped side yard. A spacious second bedroom comfortably accommodates two beds. Enjoy the warmth of hardwood flooring in the open living room, bathed in natural light from abundant windows and offering seamless access to the deck through custom double doors. The large country kitchen provides ample storage. A versatile flex office/exercise room adapts to your needs, alongside an oversized garage. The rear courtyard has been transformed into an incredible outdoor living space, boasting a brand-new jetted hot tub/spa. The separate ADU offers its own kitchen, bathroom, bedroom, and living room, all with captivating views of the surrounding landscape. Extensive owner improvements include electrical and plumbing upgrades, significant landscaping enhancements, massive tree trimming and removal for optimal clearance, and the stunning remodel of the outdoor living space and new hot tub.
- Days on Market
- 2 days
- Current Status
- Active
- Original Price
- $699,000
- List Price
- $699,000
- On Market Date
- Jul 27, 2025
- Property Type
- Single Family Residence
- Area
- Willits
- Zip Code
- 95490
- MLS ID
- 325068262
- APN
- 105-230-03-00
- Year Built
- 1980
- Stories in Building
- Unavailable
- Possession
- Close Of Escrow
- Data Source
- BAREIS
- Origin MLS System
La Vida Charter School
Charter K-12 Combined Elementary And Secondary
Students: 76 Distance: 3.1mi
Adventist Christian School Of Willits
Private 1-8 Elementary, Religious, Coed
Students: 7 Distance: 3.5mi
Willits Charter School
Charter 6-12 Secondary
Students: 120 Distance: 3.8mi
Grace Christian Academy
Private K-9
Students: 3 Distance: 3.9mi
Baechtel Grove Middle School
Public 6-8 Middle
Students: 299 Distance: 4.0mi
Willits Elementary Charter School
Charter K-5
Students: 139 Distance: 4.1mi
- Bed
- 3
- Bath
- 3 (2/1)
- Soaking Tub, Tile, Tub, Tub w/Shower Over
- Parking
- 8
- 24'+ Deep Garage, Attached, Garage Facing Front
- SQ FT
- 3,046
- SQ FT Source
- Not Verified
- Lot SQ FT
- 283,907.0
- Lot Acres
- 6.5176 Acres
- Kitchen
- Breakfast Area, Kitchen/Family Combo, Laminate Counter, Pantry Closet, Wood Counter
- Cooling
- Ceiling Fan(s), Central
- Exterior Details
- Uncovered Courtyard
- Living Room
- Deck Attached, Great Room
- Flooring
- Carpet, Tile, Vinyl, Wood
- Foundation
- Concrete Perimeter
- Fire Place
- Gas Log, Gas Piped, Living Room, Wood Burning, Wood Stove
- Heating
- Central, Fireplace(s), Gas, Wood Stove
- Laundry
- Hookups Only, In Garage
- Upper Level
- Bedroom(s), Full Bath(s), Kitchen, Living Room
- Main Level
- Bedroom(s), Full Bath(s), Garage, Kitchen, Living Room, Primary Bedroom, Partial Bath(s), Street Entrance
- Views
- Hills, Pasture, Woods
- Possession
- Close Of Escrow
- Architectural Style
- Contemporary, Ranch, Traditional
- Fee
- $0
MLS and other Information regarding properties for sale as shown in Theo have been obtained from various sources such as sellers, public records, agents and other third parties. This information may relate to the condition of the property, permitted or unpermitted uses, zoning, square footage, lot size/acreage or other matters affecting value or desirability. Unless otherwise indicated in writing, neither brokers, agents nor Theo have verified, or will verify, such information. If any such information is important to buyer in determining whether to buy, the price to pay or intended use of the property, buyer is urged to conduct their own investigation with qualified professionals, satisfy themselves with respect to that information, and to rely solely on the results of that investigation.
School data provided by GreatSchools. School service boundaries are intended to be used as reference only. To verify enrollment eligibility for a property, contact the school directly.
