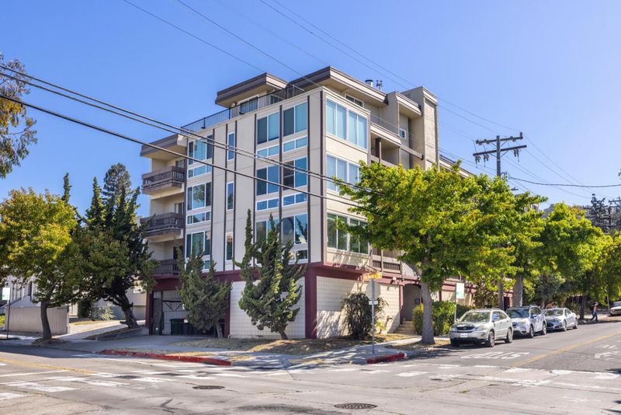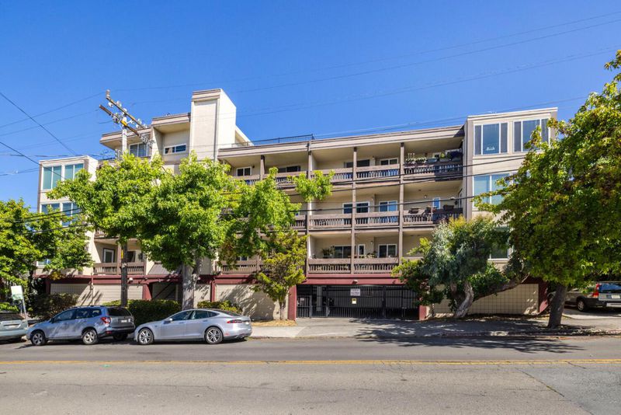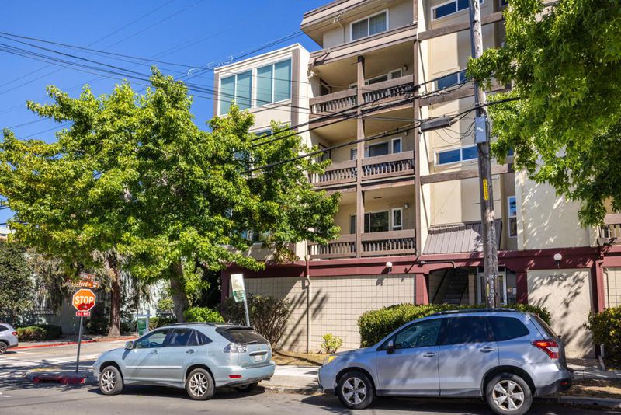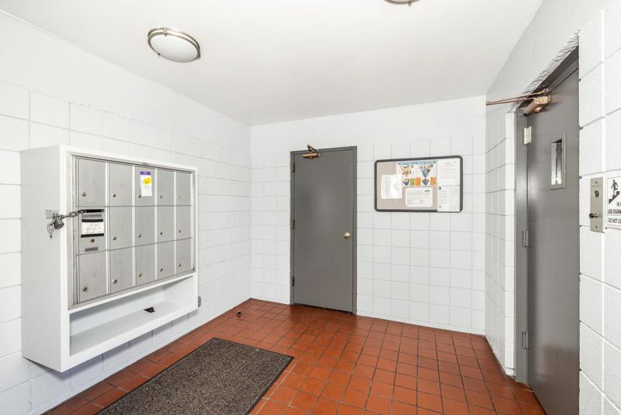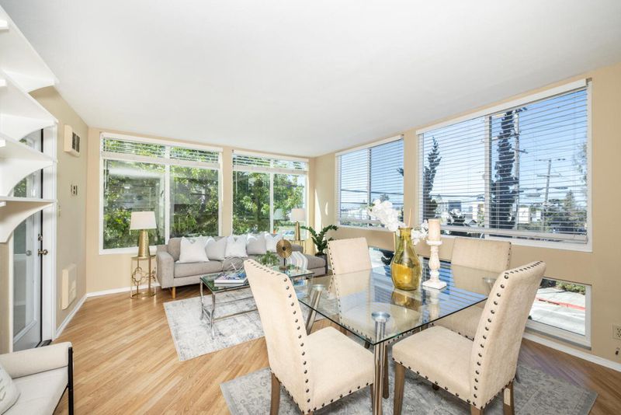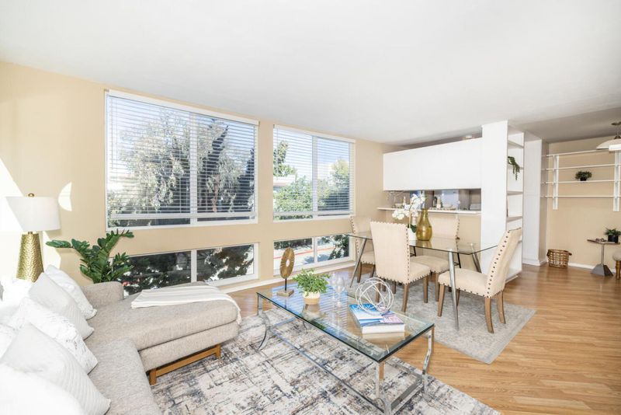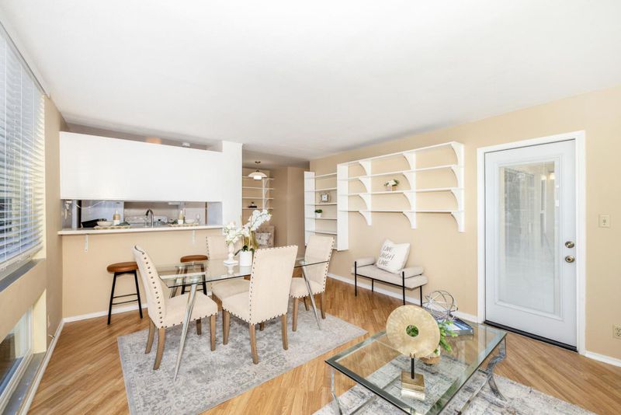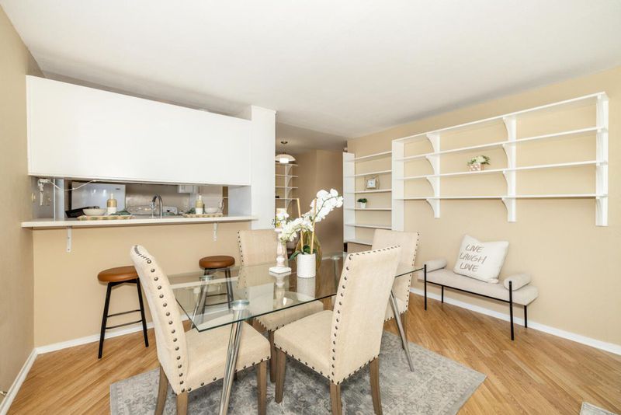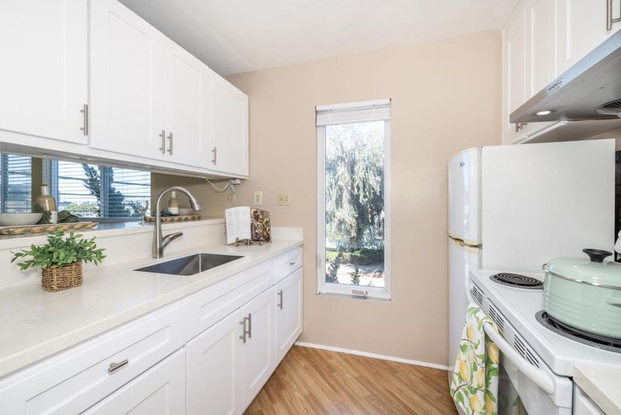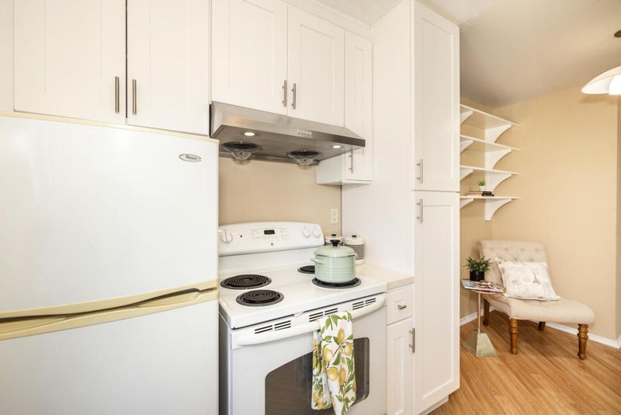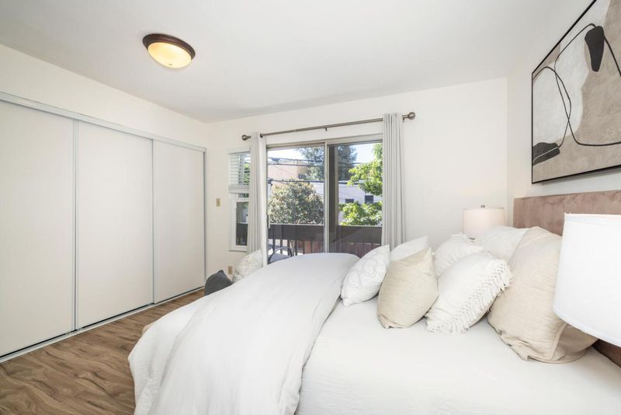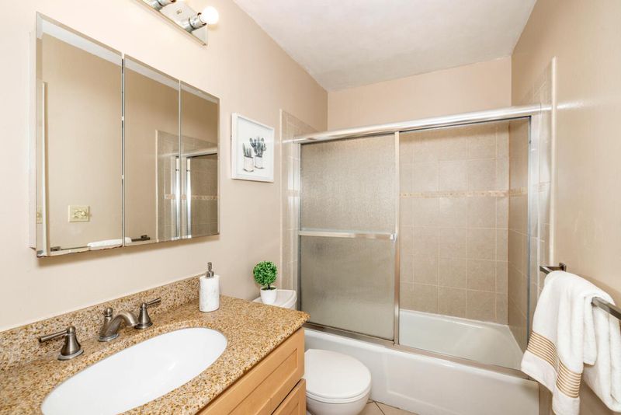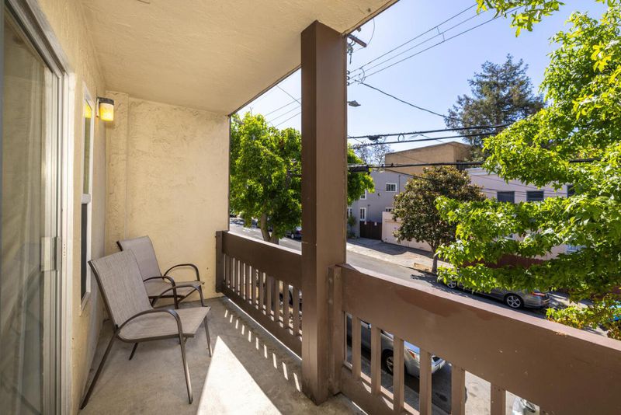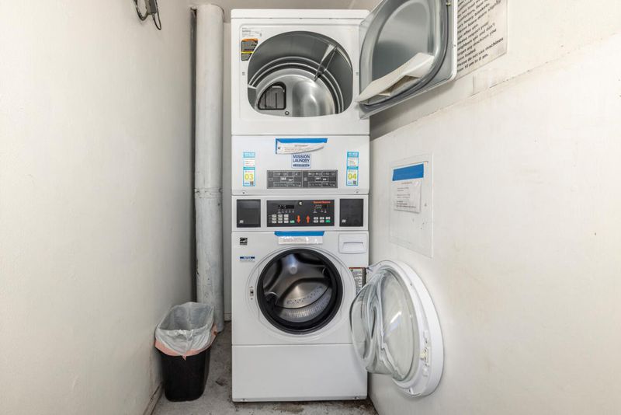
$590,000
737
SQ FT
$801
SQ/FT
2201 Virginia Street, #2
@ Oxford - 2301 - Berkeley Map Area 1, Berkeley
- 1 Bed
- 1 Bath
- 1 Park
- 737 sqft
- BERKELEY
-

-
Sat Aug 9, 1:00 pm - 4:00 pm
Bright corner unit in North Berkeley, just one block from UC Berkeley's Northside campus. Filled with natural light, it features an open layout, private deck, secure parking, elevator, and shared laundry in a well-kept building
-
Sun Aug 10, 1:00 pm - 4:00 pm
Bright corner unit in North Berkeley, just one block from UC Berkeley's Northside campus. Filled with natural light, it features an open layout, private deck, secure parking, elevator, and shared laundry in a well-kept building
Ideally located in the heart of North Berkeley, this bright and airy corner unit offers the perfect blend of tranquility, convenience, and urban charm. Just one block from UC Berkeleys Northside campus, the home is wrapped in windows that flood the space with natural light and frame serene outlooks. A generous private deck provides the perfect place to sip your morning coffee or unwind at the end of the day. Inside, the open layout creates a comfortable and flexible living environment, with plenty of room to relax or work from home. Secure indoor parking, elevator access, and community laundry offer everyday ease, all within a well-maintained and secure building. With a Walk Score of 95, you're moments from the Gourmet Ghetto, Downtown Berkeley, BART, and multiple transit lines everything you need is right at your doorstep. Perfect for professionals, retirees, grad students, or anyone seeking the very best of North Berkeley living.
- Days on Market
- 2 days
- Current Status
- Active
- Original Price
- $590,000
- List Price
- $590,000
- On Market Date
- Aug 7, 2025
- Property Type
- Condominium
- Area
- 2301 - Berkeley Map Area 1
- Zip Code
- 94709
- MLS ID
- ML82017321
- APN
- 058-2183-026
- Year Built
- 1970
- Stories in Building
- 1
- Possession
- COE
- Data Source
- MLSL
- Origin MLS System
- MLSListings, Inc.
Berkeley Rose Waldorf School
Private PK-5 Coed
Students: 145 Distance: 0.1mi
Montessori Family School
Private PK-8 Preschool Early Childhood Center, Elementary, Coed
Students: 159 Distance: 0.3mi
Berkeley Arts Magnet at Whittier School
Public K-5 Elementary
Students: 425 Distance: 0.3mi
Berkeley Arts Magnet at Whittier School
Public K-5 Elementary
Students: 412 Distance: 0.3mi
Archway School
Private 5-8 Coed
Students: 40 Distance: 0.3mi
Bayhill High School
Private 9-12 High, Coed
Students: 80 Distance: 0.3mi
- Bed
- 1
- Bath
- 1
- Shower over Tub - 1, Tile
- Parking
- 1
- Attached Garage, Gate / Door Opener
- SQ FT
- 737
- SQ FT Source
- Unavailable
- Lot SQ FT
- 737.0
- Lot Acres
- 0.016919 Acres
- Kitchen
- 220 Volt Outlet, Cooktop - Electric, Countertop - Stone, Exhaust Fan, Garbage Disposal, Refrigerator
- Cooling
- None
- Dining Room
- Breakfast Bar, Dining Area in Family Room
- Disclosures
- Natural Hazard Disclosure
- Family Room
- Kitchen / Family Room Combo
- Flooring
- Hardwood, Tile, Vinyl / Linoleum
- Foundation
- Concrete Slab
- Heating
- Electric, Individual Room Controls
- Laundry
- Coin Operated, Community Facility
- Views
- Bay, City Lights
- Possession
- COE
- Architectural Style
- Contemporary
- * Fee
- $859
- Name
- Collins Management Company
- Phone
- (800) 557-5179
- *Fee includes
- Common Area Electricity, Common Area Gas, Exterior Painting, Garbage, Insurance - Common Area, Maintenance - Common Area, Maintenance - Exterior, Management Fee, Reserves, and Roof
MLS and other Information regarding properties for sale as shown in Theo have been obtained from various sources such as sellers, public records, agents and other third parties. This information may relate to the condition of the property, permitted or unpermitted uses, zoning, square footage, lot size/acreage or other matters affecting value or desirability. Unless otherwise indicated in writing, neither brokers, agents nor Theo have verified, or will verify, such information. If any such information is important to buyer in determining whether to buy, the price to pay or intended use of the property, buyer is urged to conduct their own investigation with qualified professionals, satisfy themselves with respect to that information, and to rely solely on the results of that investigation.
School data provided by GreatSchools. School service boundaries are intended to be used as reference only. To verify enrollment eligibility for a property, contact the school directly.
