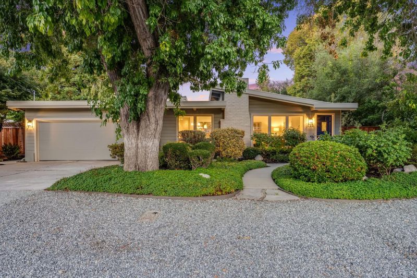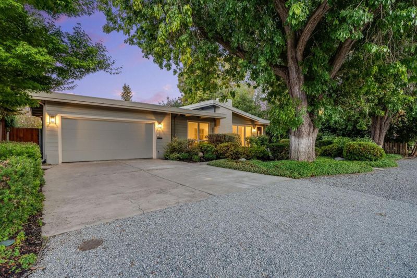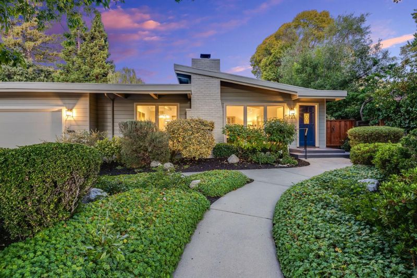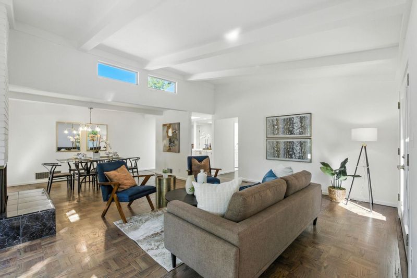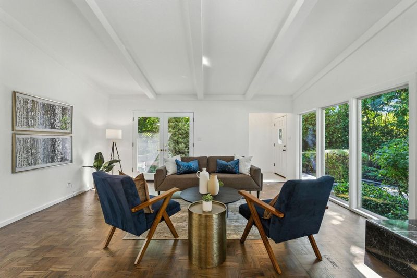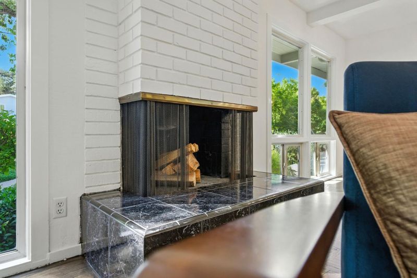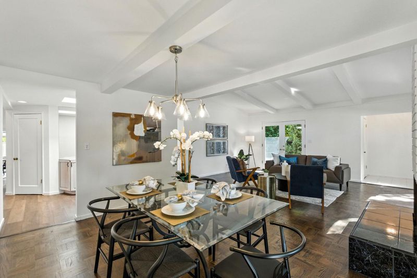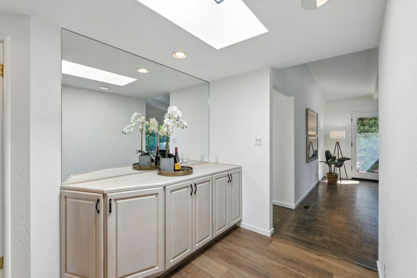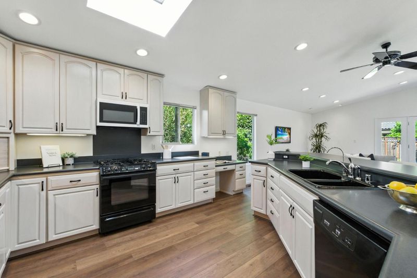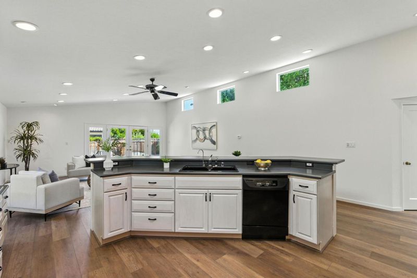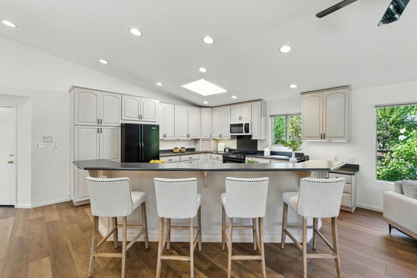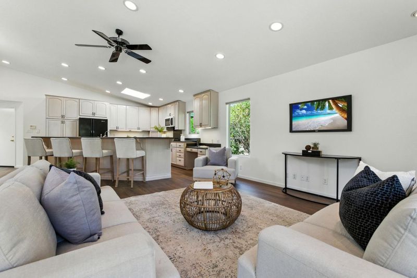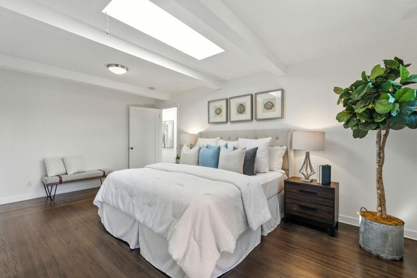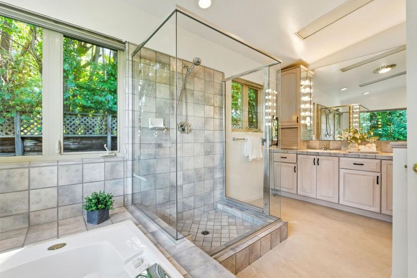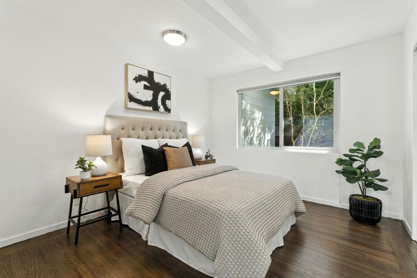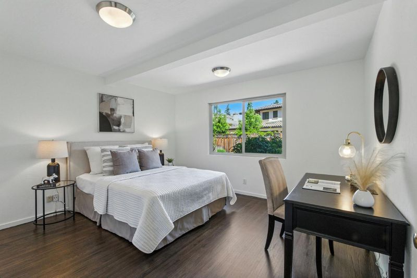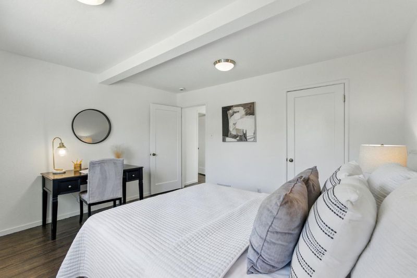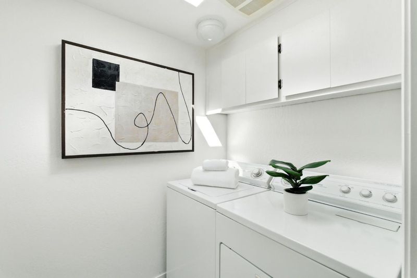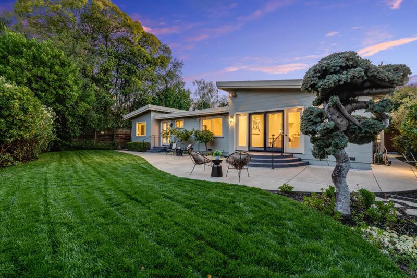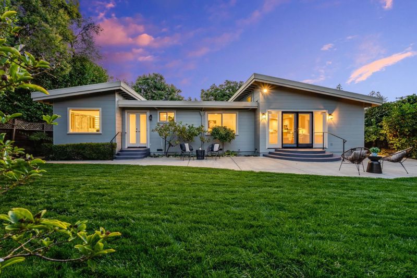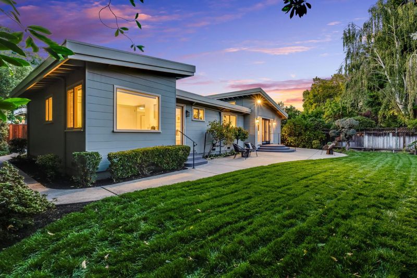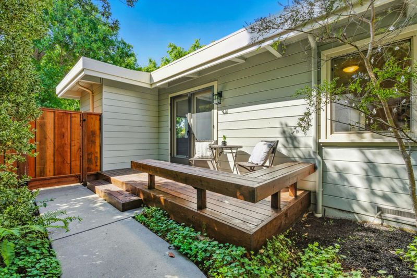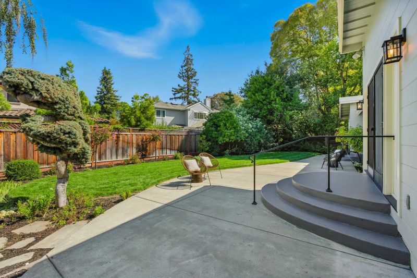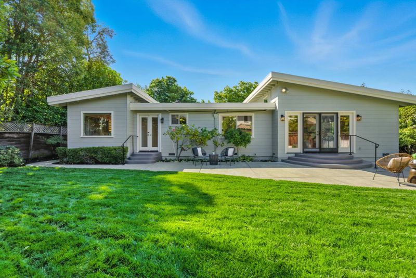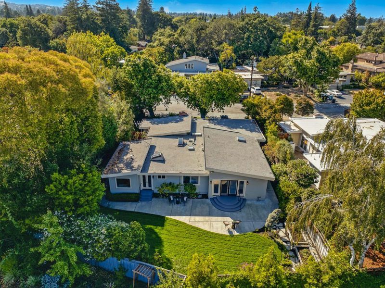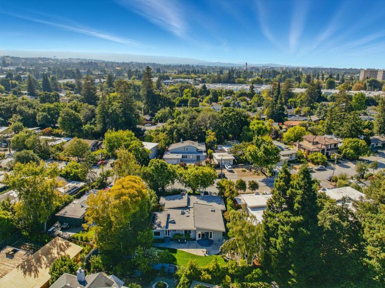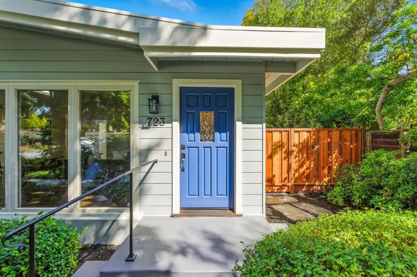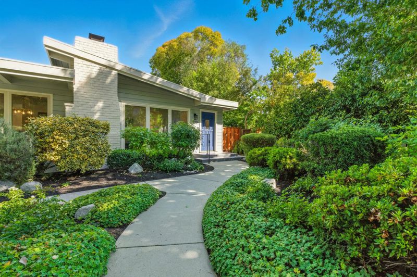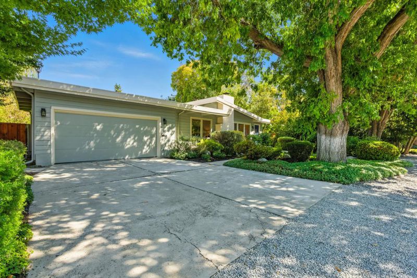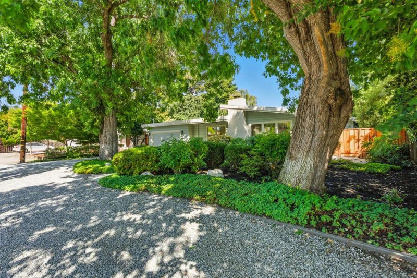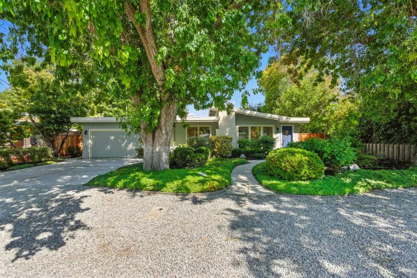
$3,888,000
2,212
SQ FT
$1,758
SQ/FT
723 Josina Avenue
@ Matadero - 232 - Barron Park, Palo Alto
- 3 Bed
- 2 Bath
- 4 Park
- 2,212 sqft
- PALO ALTO
-

Classic First Generation Eichler Home in Desirable Barron Park Neighborhood! This home has been Updated and Expanded and is situated on a spacious 8,926sf lot and offers a rare opportunity to own a charming residence in one of Palo Altos most desirable neighborhoods. This beautifully maintained home blends timeless character with modern updates, creating an inviting retreat perfect for todays lifestyle. Step inside to find light-filled living spaces, refinished hardwood floors and a thoughtfully designed layout ideal for both everyday living & entertaining. The updated kitchen provides ample counter space and cabinetry plus breakfast bar & combines seamlessly with the family room featuring soaring high ceilings. The Living Room & Dining Area feature a wide view of the front landscaping. The Primary Bedroom with en suite Bathroom offers a private retreat with access to the Backyard. Outside, the private backyard is a true oasis, with lush and mature landscaping & room for outdoor dining, play, or gardening. Located in the heart of Barron Park, this home enjoys proximity to top-rated Palo Alto schools, Stanford, tech hubs, and the vibrant California Avenue district. This home delivers comfort, convenience, and community in one of Silicon Valleys most sought-after neighborhoods.
- Days on Market
- 6 days
- Current Status
- Active
- Original Price
- $3,888,000
- List Price
- $3,888,000
- On Market Date
- Sep 2, 2025
- Property Type
- Single Family Home
- Area
- 232 - Barron Park
- Zip Code
- 94306
- MLS ID
- ML82019958
- APN
- 137-10-043
- Year Built
- 1949
- Stories in Building
- 1
- Possession
- Unavailable
- Data Source
- MLSL
- Origin MLS System
- MLSListings, Inc.
Barron Park Elementary School
Public K-5 Elementary, Coed
Students: 244 Distance: 0.2mi
Bear Hollow School
Private K-12
Students: NA Distance: 0.3mi
Keys Family Day School
Private 5-8
Students: 138 Distance: 0.4mi
Juana Briones Elementary School
Public K-5 Elementary
Students: 307 Distance: 0.5mi
El Carmelo Elementary School
Public K-5 Elementary
Students: 360 Distance: 0.8mi
Terman Middle School
Public 6-8 Middle
Students: 668 Distance: 0.9mi
- Bed
- 3
- Bath
- 2
- Full on Ground Floor, Primary - Oversized Tub, Primary - Stall Shower(s), Primary - Tub with Jets, Shower over Tub - 1, Skylight, Tub in Primary Bedroom
- Parking
- 4
- Attached Garage, Off-Street Parking
- SQ FT
- 2,212
- SQ FT Source
- Unavailable
- Lot SQ FT
- 8,926.0
- Lot Acres
- 0.204913 Acres
- Kitchen
- 220 Volt Outlet, Cooktop - Gas, Countertop - Other, Dishwasher, Exhaust Fan, Garbage Disposal, Hookups - Gas, Hookups - Ice Maker, Ice Maker, Island with Sink, Microwave, Oven - Electric, Refrigerator, Skylight
- Cooling
- Central AC
- Dining Room
- Dining Area
- Disclosures
- NHDS Report
- Family Room
- Kitchen / Family Room Combo
- Flooring
- Carpet, Hardwood, Tile, Vinyl / Linoleum
- Foundation
- Concrete Perimeter
- Fire Place
- Living Room, Wood Burning
- Heating
- Central Forced Air - Gas
- Laundry
- Electricity Hookup (220V), In Utility Room, Washer / Dryer
- Architectural Style
- Contemporary, Eichler
- Fee
- Unavailable
MLS and other Information regarding properties for sale as shown in Theo have been obtained from various sources such as sellers, public records, agents and other third parties. This information may relate to the condition of the property, permitted or unpermitted uses, zoning, square footage, lot size/acreage or other matters affecting value or desirability. Unless otherwise indicated in writing, neither brokers, agents nor Theo have verified, or will verify, such information. If any such information is important to buyer in determining whether to buy, the price to pay or intended use of the property, buyer is urged to conduct their own investigation with qualified professionals, satisfy themselves with respect to that information, and to rely solely on the results of that investigation.
School data provided by GreatSchools. School service boundaries are intended to be used as reference only. To verify enrollment eligibility for a property, contact the school directly.
