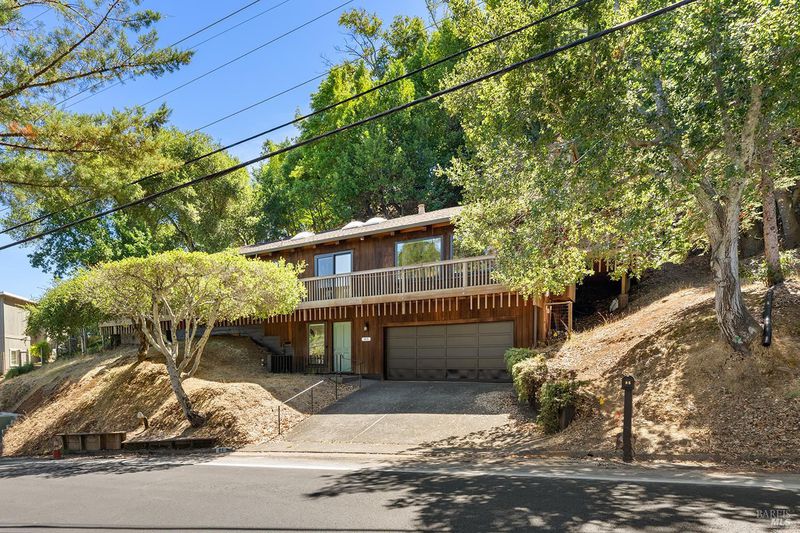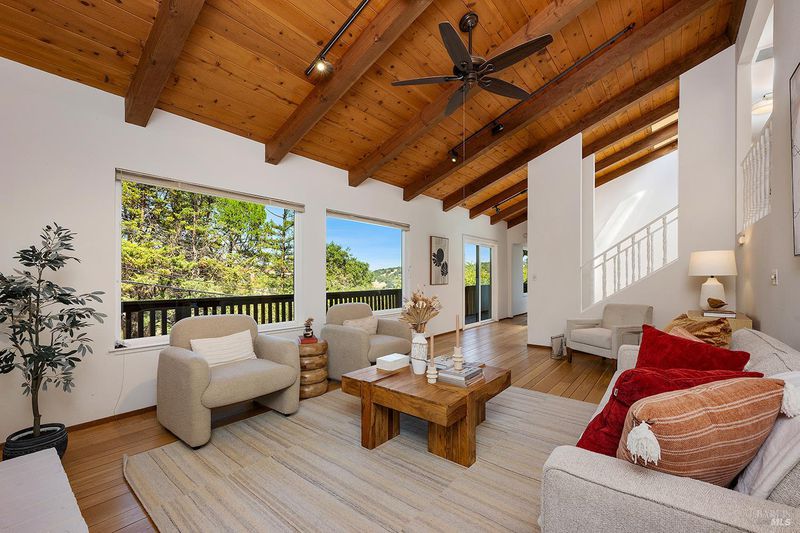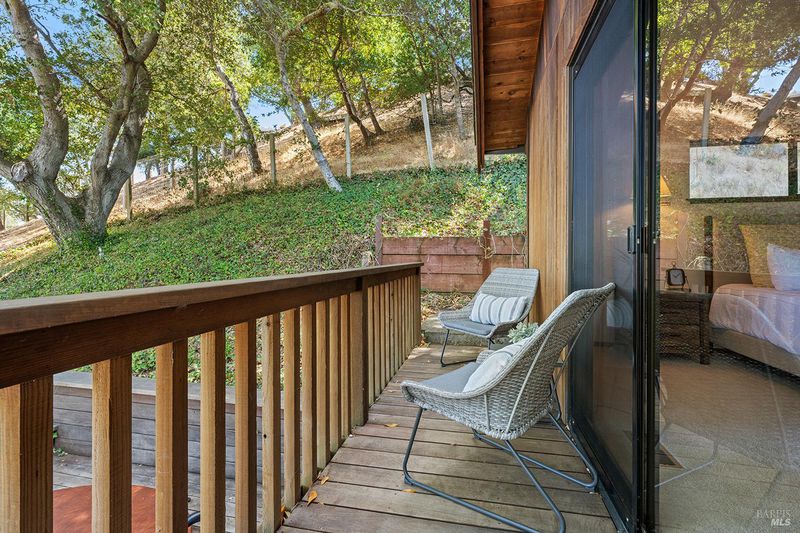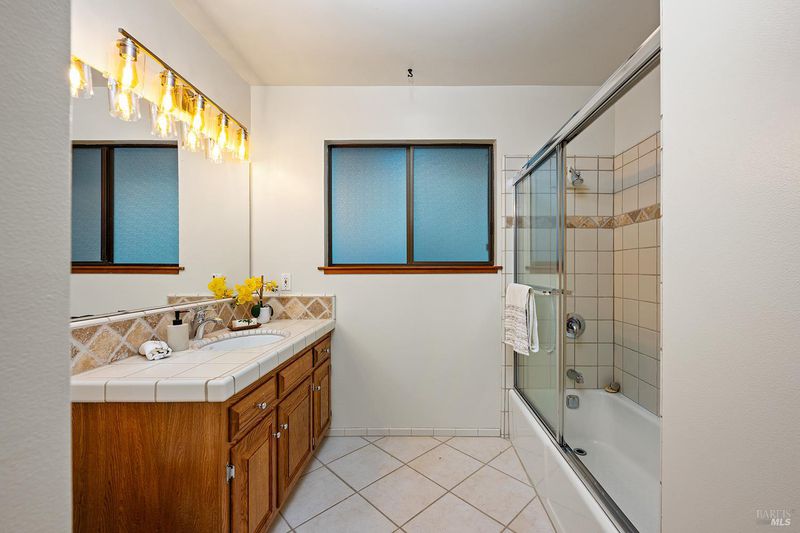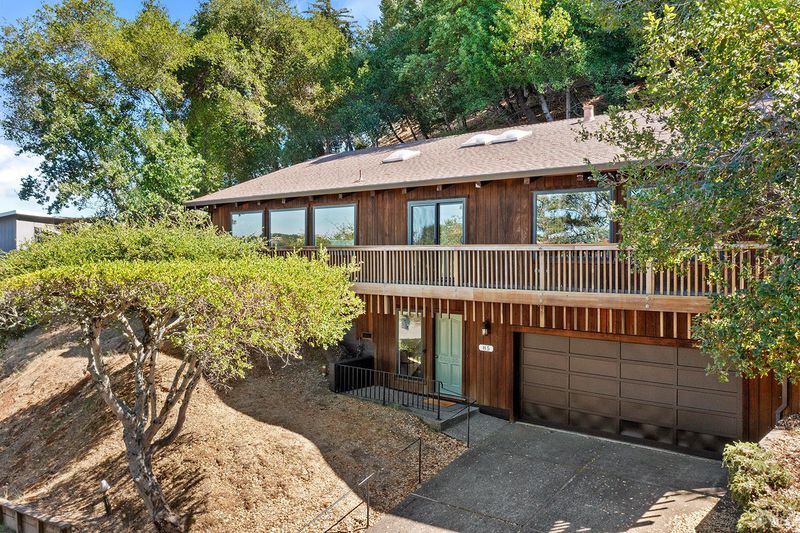
$1,250,000
1,856
SQ FT
$673
SQ/FT
85 Woodside Drive
@ Butterfield RD. - San Anselmo
- 3 Bed
- 2 Bath
- 4 Park
- 1,856 sqft
- San Anselmo
-

Reminiscent of Sea Ranch with soaring wood-beamed ceilings, rich wood trim, and windows that frame the surrounding hills. Living room, open kitchen and dining area flow seamlessly to a generous deck. You'll find space for parties, family games, outdoor dining, and a hot tub for evenings of quiet relaxation under the stars. The three upstairs bedrooms are thoughtfully placed to serve a variety of needs. The spacious primary suite sits near the second bedroom, convenient for younger family members or a home office, while the third bedroom down the hall with its own private deck makes an ideal space for reading, homework, or guests. The two bathrooms were remodeled with ceramic tile and are in great condition. Throughout the home, details balance warmth with functionality. Downstairs, random plank wood floors add character and texture, while carpeting upstairs brings comfort to the private spaces. Heat pumps in all three bedrooms provide efficient, eco-friendly heating and cooling, ensuring year-round comfort. A two-car attached garage offers convenience. Near San Anselmo and Fairfax cafes, shops, and community events and located within the award-winning Ross Valley School District this home offers a wonderful balance of neighborhood connection and natural retreat.
- Days on Market
- 1 day
- Current Status
- Active
- Original Price
- $1,250,000
- List Price
- $1,250,000
- On Market Date
- Sep 10, 2025
- Property Type
- Single Family Residence
- Area
- San Anselmo
- Zip Code
- 94960
- MLS ID
- 325081206
- APN
- 005-273-04
- Year Built
- 1977
- Stories in Building
- Unavailable
- Possession
- Close Of Escrow, Negotiable
- Data Source
- BAREIS
- Origin MLS System
Brookside Elementary School
Public K-5 Elementary
Students: 361 Distance: 0.5mi
Hidden Valley Elementary
Public K-5
Students: 331 Distance: 0.7mi
Manor Elementary School
Public K-5 Elementary
Students: 275 Distance: 0.8mi
Sir Francis Drake High School
Public 9-12 Secondary
Students: 1301 Distance: 1.0mi
Irene M. Hunt School Of Marin (Formerly Marin Academic Center) / Sunny Hills Services
Private K-11
Students: 39 Distance: 1.4mi
Oak Hill School
Private K-12 Special Education, Combined Elementary And Secondary, Nonprofit
Students: 35 Distance: 1.4mi
- Bed
- 3
- Bath
- 2
- Parking
- 4
- Attached, Garage Door Opener
- SQ FT
- 1,856
- SQ FT Source
- Assessor Auto-Fill
- Lot SQ FT
- 10,341.0
- Lot Acres
- 0.2374 Acres
- Cooling
- Central, Heat Pump, MultiZone
- Exterior Details
- Balcony
- Flooring
- Carpet, Wood
- Foundation
- Concrete
- Fire Place
- Brick, Gas Starter
- Heating
- Central, Heat Pump, Natural Gas
- Laundry
- Inside Room
- Upper Level
- Bedroom(s), Full Bath(s)
- Main Level
- Dining Room, Family Room, Kitchen, Living Room, Street Entrance
- Views
- Hills
- Possession
- Close Of Escrow, Negotiable
- Fee
- $0
MLS and other Information regarding properties for sale as shown in Theo have been obtained from various sources such as sellers, public records, agents and other third parties. This information may relate to the condition of the property, permitted or unpermitted uses, zoning, square footage, lot size/acreage or other matters affecting value or desirability. Unless otherwise indicated in writing, neither brokers, agents nor Theo have verified, or will verify, such information. If any such information is important to buyer in determining whether to buy, the price to pay or intended use of the property, buyer is urged to conduct their own investigation with qualified professionals, satisfy themselves with respect to that information, and to rely solely on the results of that investigation.
School data provided by GreatSchools. School service boundaries are intended to be used as reference only. To verify enrollment eligibility for a property, contact the school directly.
