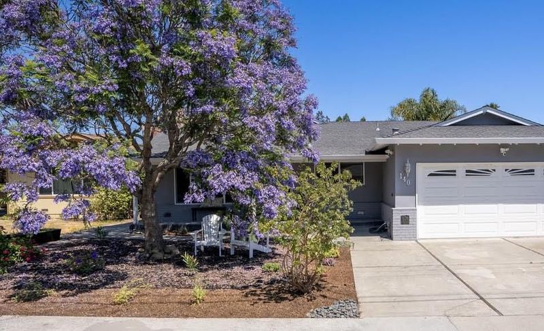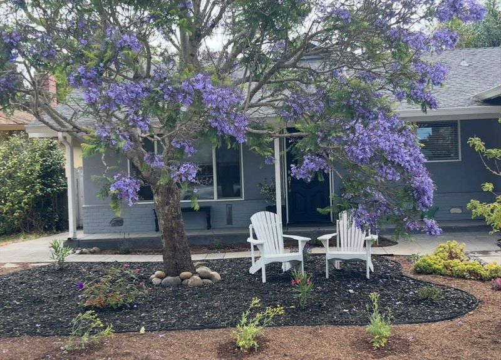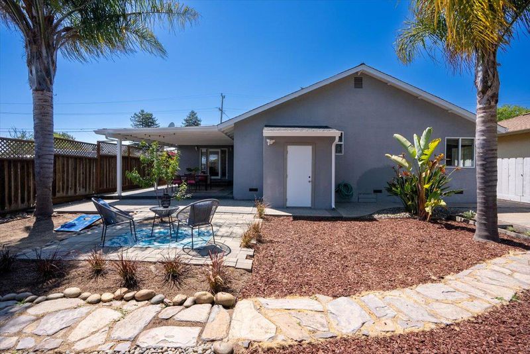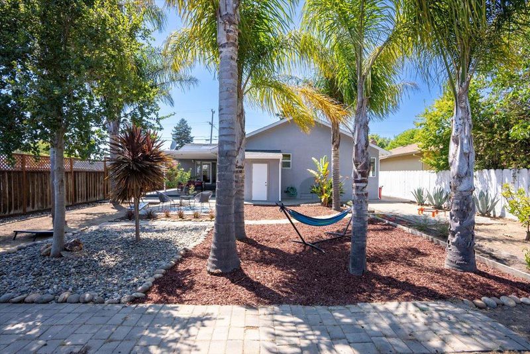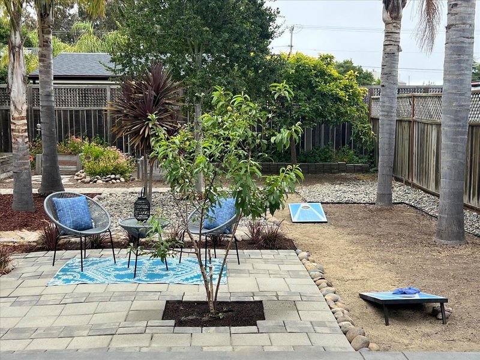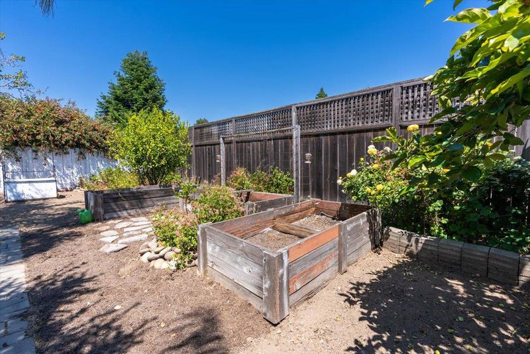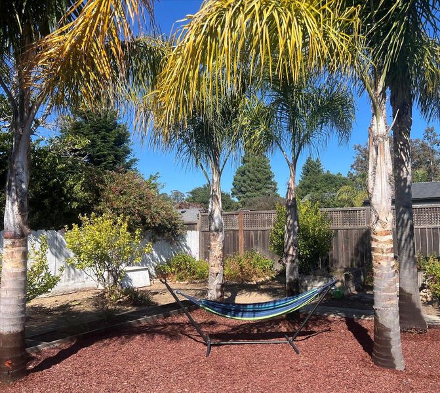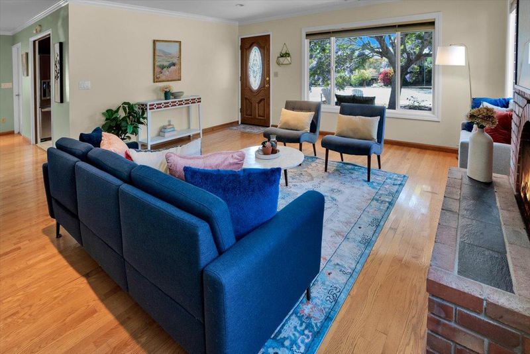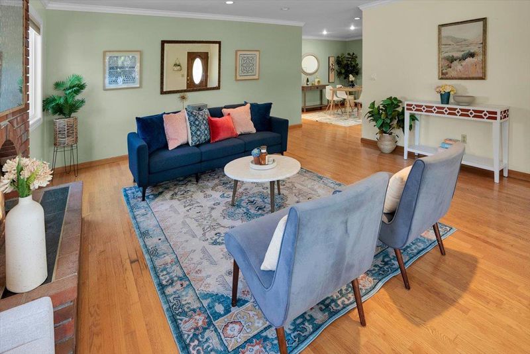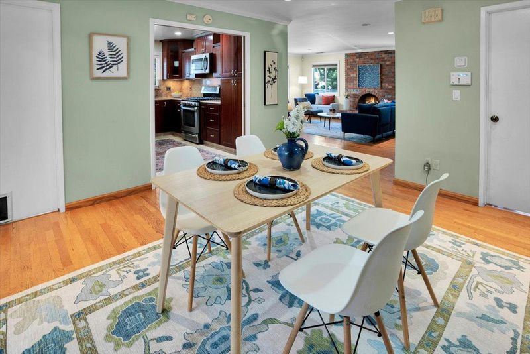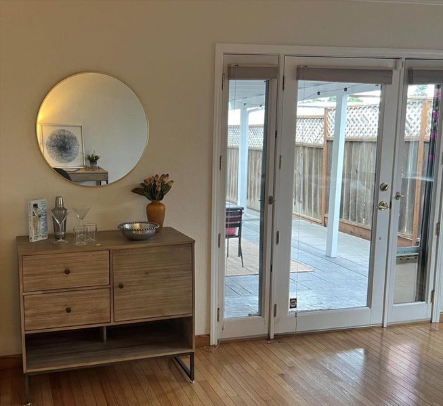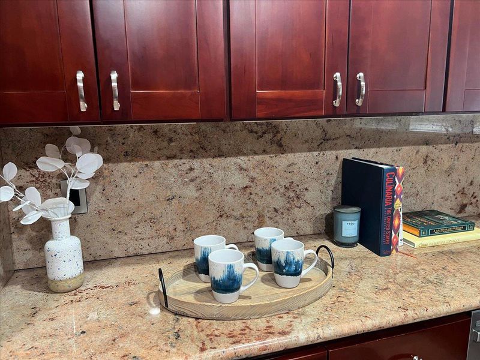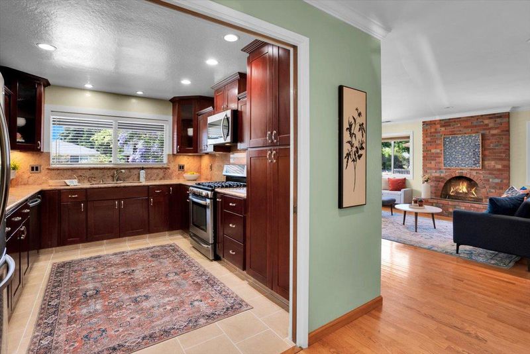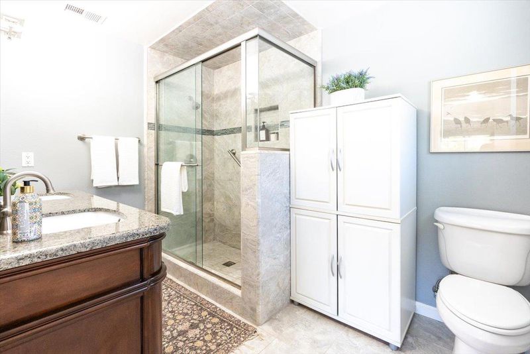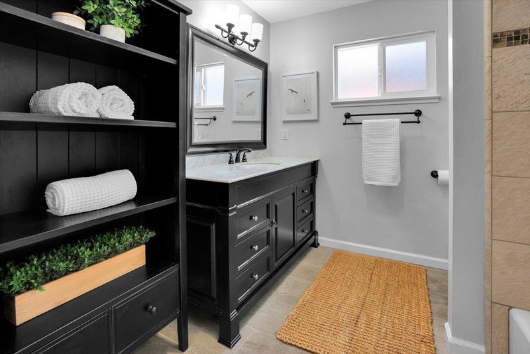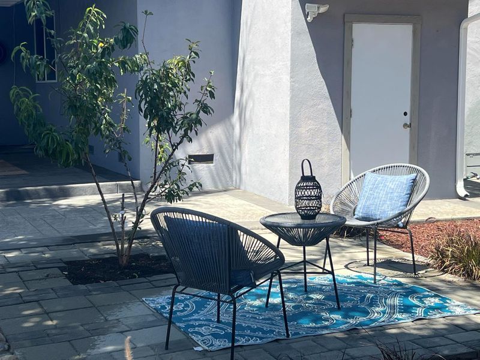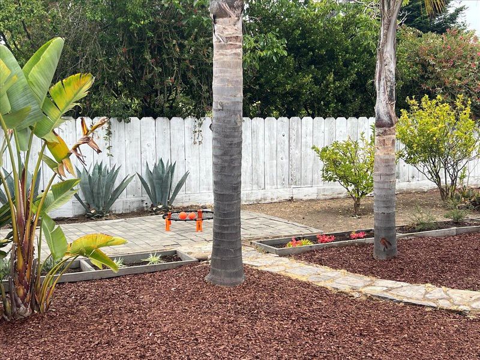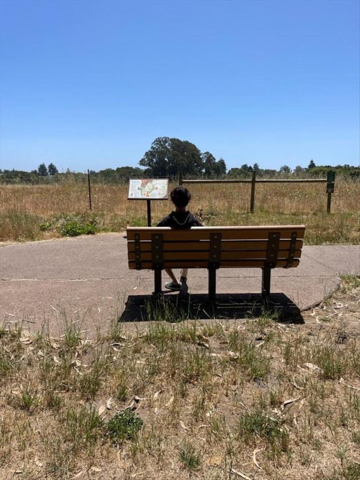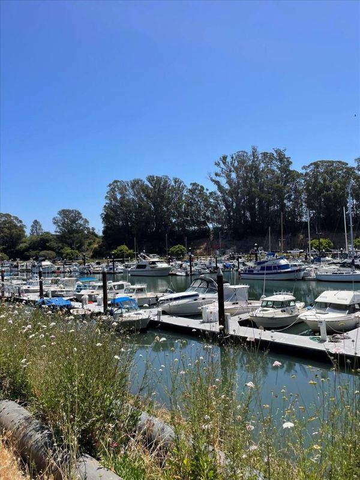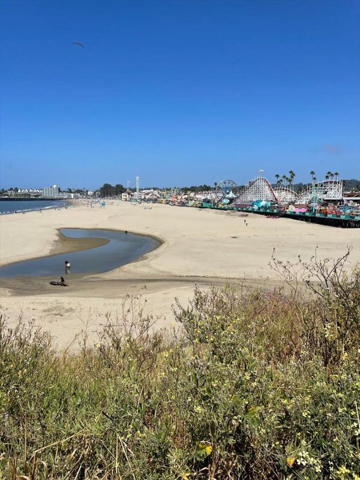
$1,399,000
1,700
SQ FT
$823
SQ/FT
140 Suburbia Avenue
@ Eastgate Avenue - 42 - East Santa Cruz, Santa Cruz
- 2 Bed
- 2 Bath
- 4 Park
- 1,700 sqft
- SANTA CRUZ
-

Welcome to the wonderful community situated in the Santa Cruz Banana Belt! Residents love the area park and you'll see many strolling their pups to the Arana Gulch trails. This Single-Level home is waiting for you as you approach the front porch, you're greeted by a pair of classic Adirondack chairs, a stunning jacaranda tree in bloom, and thoughtfully planted herb garden beds. The 8,100+ sq ft sun-drenched lot is perfect for gardeners and outdoor enthusiasts, featuring lush landscaping, mature palms, designed for relaxation, creativity, and connection with nature. Lives large (1,700sq ft) as you step inside, appreciate the bright and airy layout, featuring a living room and family room filled with natural light perfect for cozy nights in or hosting friends and family. Updated kitchen features granite counter-tops, lots of storage, a gas range and has a nice view of the front yard & opens to a welcoming dining space. There is two living spaces that make the floor-plan versatile. With two oversized bedrooms, and a spacious lot, this property offers exciting potential for an addition. Expansive backyard with so much to offer. The Arana gulch trails lead directly to the Yacht Harbor and local beaches. A coastal retreat you won't want to miss!
- Days on Market
- 54 days
- Current Status
- Contingent
- Sold Price
- Original Price
- $1,425,000
- List Price
- $1,399,000
- On Market Date
- Jul 15, 2025
- Contract Date
- Sep 7, 2025
- Close Date
- Oct 7, 2025
- Property Type
- Single Family Home
- Area
- 42 - East Santa Cruz
- Zip Code
- 95062
- MLS ID
- ML82014689
- APN
- 009-501-20-000
- Year Built
- 1969
- Stories in Building
- Unavailable
- Possession
- COE
- COE
- Oct 7, 2025
- Data Source
- MLSL
- Origin MLS System
- MLSListings, Inc.
Santa Cruz Adult
Public n/a Adult Education
Students: NA Distance: 0.3mi
Santa Cruz Children's School
Private K-6 Elementary, Coed
Students: 43 Distance: 0.4mi
Carden Elementary Encanto School
Private K-8 Elementary, Coed
Students: NA Distance: 0.4mi
Vhm Christian
Private K-8 Elementary, Religious, Coed
Students: 70 Distance: 0.4mi
Harbor High School
Public 9-12 Secondary
Students: 842 Distance: 0.4mi
Branciforte Middle School
Public 6-8 Middle
Students: 465 Distance: 0.5mi
- Bed
- 2
- Bath
- 2
- Double Sinks, Granite, Primary - Stall Shower(s), Shower over Tub - 1, Tile, Updated Bath
- Parking
- 4
- Attached Garage, Parking Restrictions
- SQ FT
- 1,700
- SQ FT Source
- Unavailable
- Lot SQ FT
- 8,146.0
- Lot Acres
- 0.187006 Acres
- Kitchen
- Cooktop - Gas, Countertop - Granite, Dishwasher, Freezer, Garbage Disposal, Microwave, Oven - Gas, Oven Range - Built-In, Gas, Refrigerator
- Cooling
- None
- Dining Room
- Dining Area
- Disclosures
- NHDS Report
- Family Room
- Separate Family Room
- Flooring
- Hardwood, Tile
- Foundation
- Concrete Perimeter, Crawl Space
- Fire Place
- Gas Log, Gas Starter, Living Room
- Heating
- Central Forced Air, Fireplace, Solar
- Laundry
- Dryer, Electricity Hookup (220V), In Garage, Tub / Sink, Washer
- Views
- Neighborhood
- Possession
- COE
- Architectural Style
- Contemporary
- Fee
- Unavailable
MLS and other Information regarding properties for sale as shown in Theo have been obtained from various sources such as sellers, public records, agents and other third parties. This information may relate to the condition of the property, permitted or unpermitted uses, zoning, square footage, lot size/acreage or other matters affecting value or desirability. Unless otherwise indicated in writing, neither brokers, agents nor Theo have verified, or will verify, such information. If any such information is important to buyer in determining whether to buy, the price to pay or intended use of the property, buyer is urged to conduct their own investigation with qualified professionals, satisfy themselves with respect to that information, and to rely solely on the results of that investigation.
School data provided by GreatSchools. School service boundaries are intended to be used as reference only. To verify enrollment eligibility for a property, contact the school directly.
