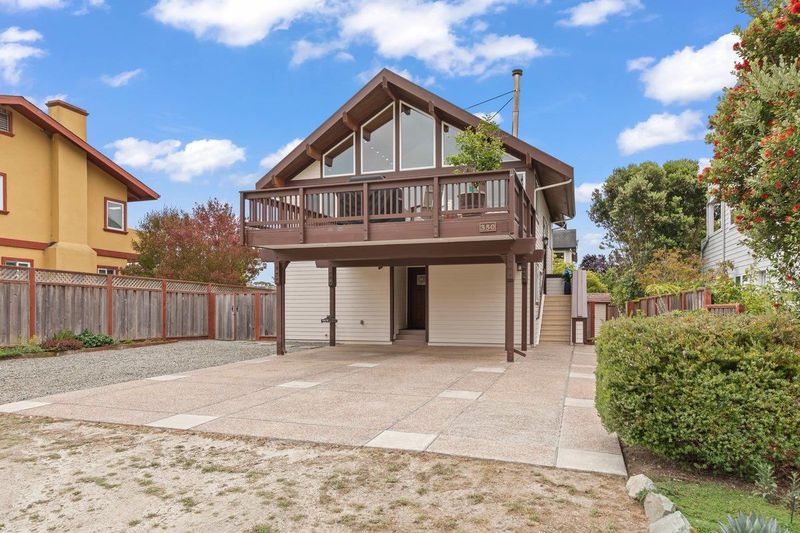
$1,750,000
2,120
SQ FT
$825
SQ/FT
350 6th Avenue
@ Medio - 613 - Miramar / City of Naples, Half Moon Bay
- 3 Bed
- 3 (2/1) Bath
- 5 Park
- 2,120 sqft
- HALF MOON BAY
-

Miramar with Ocean and ranch views. Located on the East side of Highway 1. Perched on the hill providing views of the ocean and harbor from the living room. From the kitchen and deck off of the family room you over look a pond, green fields and cows roaming the ranch. This home is for your most finicking buyers. Attention to detail throughout the interior and exterior of the home. Reverse plan provides the opportunity to enjoy the views from the second story living space. Tons of natural light coming in from the front and rear of the house. Custom treatment applied to the large window that deter birds from hitting the glass and injuring themselves. Hardwood floors, walk in closet, custom primary bathroom. Vaulted ceilings really add openess to the space. Access to Quarry Park thru a neighborhood path, which also gets you to the elementary school, Spangler's Market and all the activites at Pillar Point Harbor. The coastal trail, Mavericks, trails to Moss Beach Fitzgerald Marine Reserve. Dining and entertainment options in the Harbor. For more options it's about 3 miles to downtown Half Moon Bay more dining options, Safeway, CVS, New Leaf Market, Ace Hardware and much more. Communting to the Peninsula, Silicon Valley or San Francisco, all within 30-45 minutes from here.
- Days on Market
- 2 days
- Current Status
- Active
- Original Price
- $1,750,000
- List Price
- $1,750,000
- On Market Date
- Jul 23, 2025
- Property Type
- Single Family Home
- Area
- 613 - Miramar / City of Naples
- Zip Code
- 94019
- MLS ID
- ML82015635
- APN
- 048-046-220
- Year Built
- 1998
- Stories in Building
- 2
- Possession
- Negotiable
- Data Source
- MLSL
- Origin MLS System
- MLSListings, Inc.
Manuel F. Cunha Intermediate School
Public 6-8 Middle, Coed
Students: 765 Distance: 0.2mi
Pilarcitos Alternative High (Continuation) School
Public 9-12 Continuation
Students: 42 Distance: 0.4mi
La Costa Adult
Public n/a Adult Education
Students: NA Distance: 0.4mi
Alvin S. Hatch Elementary School
Public K-5 Elementary
Students: 567 Distance: 0.4mi
Sea Crest School
Private K-8 Elementary, Coed
Students: 230 Distance: 0.5mi
Half Moon Bay High School
Public 9-12 Secondary, Coed
Students: 1001 Distance: 0.7mi
- Bed
- 3
- Bath
- 3 (2/1)
- Double Sinks, Full on Ground Floor, Primary - Stall Shower(s), Stall Shower - 2+
- Parking
- 5
- Covered Parking, No Garage, Off-Street Parking
- SQ FT
- 2,120
- SQ FT Source
- Unavailable
- Lot SQ FT
- 5,000.0
- Lot Acres
- 0.114784 Acres
- Kitchen
- Countertop - Quartz, Dishwasher, Garbage Disposal, Hood Over Range, Oven Range - Gas, Refrigerator
- Cooling
- None
- Dining Room
- Dining Area in Family Room, No Formal Dining Room
- Disclosures
- Flood Zone - See Report, Natural Hazard Disclosure
- Family Room
- Kitchen / Family Room Combo
- Flooring
- Hardwood, Tile
- Foundation
- Concrete Perimeter and Slab
- Fire Place
- Family Room, Free Standing, Wood Burning
- Heating
- Central Forced Air - Gas, Radiant Floors, Stove - Wood
- Laundry
- Inside, Tub / Sink, Washer / Dryer
- Views
- Forest / Woods, Hills, Neighborhood, Ocean
- Possession
- Negotiable
- Architectural Style
- Custom
- Fee
- Unavailable
MLS and other Information regarding properties for sale as shown in Theo have been obtained from various sources such as sellers, public records, agents and other third parties. This information may relate to the condition of the property, permitted or unpermitted uses, zoning, square footage, lot size/acreage or other matters affecting value or desirability. Unless otherwise indicated in writing, neither brokers, agents nor Theo have verified, or will verify, such information. If any such information is important to buyer in determining whether to buy, the price to pay or intended use of the property, buyer is urged to conduct their own investigation with qualified professionals, satisfy themselves with respect to that information, and to rely solely on the results of that investigation.
School data provided by GreatSchools. School service boundaries are intended to be used as reference only. To verify enrollment eligibility for a property, contact the school directly.















































