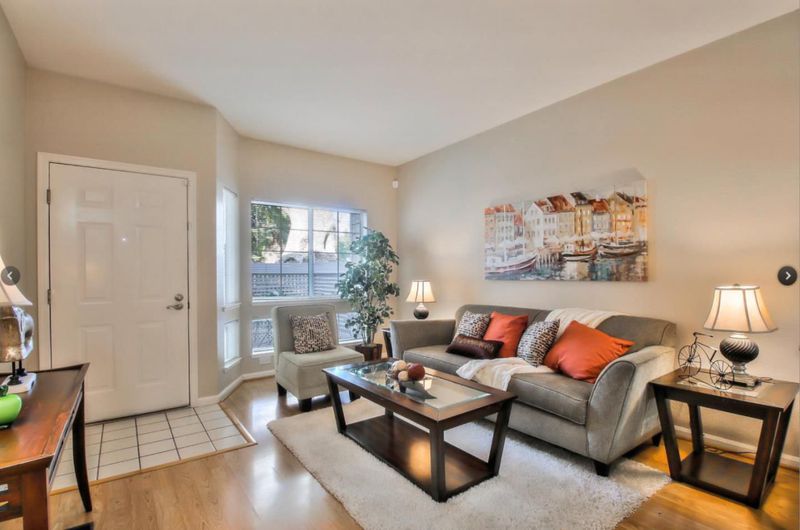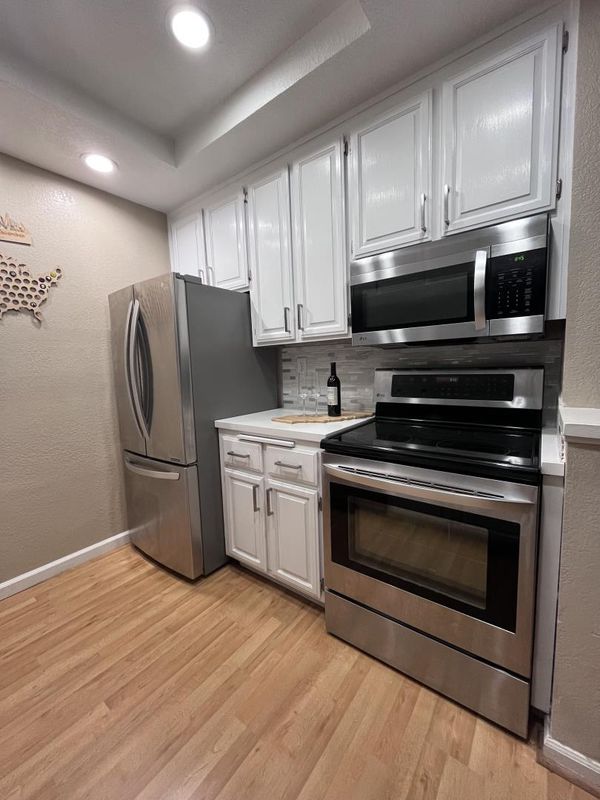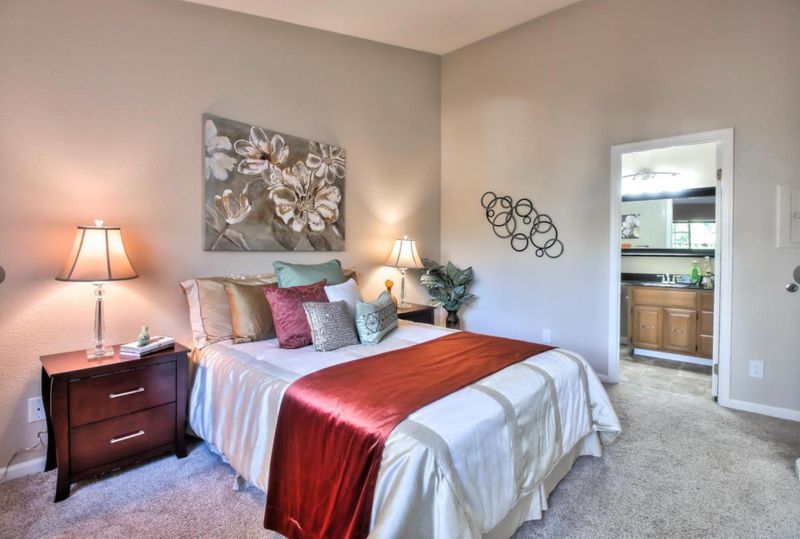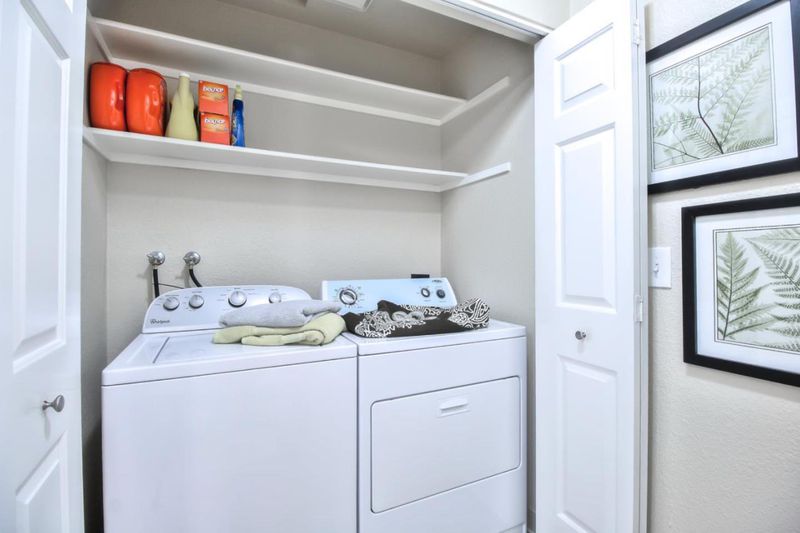
$790,000
1,201
SQ FT
$658
SQ/FT
1714 Bevin Brook Drive
@ Phelan Ave - 11 - South San Jose, San Jose
- 3 Bed
- 3 Bath
- 1 Park
- 1,201 sqft
- SAN JOSE
-

-
Sat Jul 26, 12:00 pm - 3:00 pm
Preferred location with open views towards park. Designer kitchen with LG appliances. Direct access to garage.
-
Sun Jul 27, 12:00 pm - 3:00 pm
Preferred location with open views towards park. Designer kitchen with LG appliances. Direct access to garage.
Designer townhome with three large bedrooms and three full bathrooms in a prime location within the complex with nature views including heritage sycamore tree and direct access to the garage. Remodeled kitchen complete with quartz counter tops, large stainless steel undermount extra large sink and matching stainless steel LG appliances. Large primary bedroom with vaulted ceilings letting in plenty of light and custom closet organizers. Recessed lighting, upgraded flooring, central air conditioning and upstairs laundry. Convenient to Downtown, Diridon Station, Shark Tank, Japantown and Airport. Easy access to Google Village. Walk to Kelley Park, Festivals, Japanese Friendship Garden, Happy Hollow, SJ Giants & SJSU Sports. Downstairs bedroom and full bath make it the perfect guest or in-law's space. Sunny private patio is great to relax, grill or grow your own veggies. Attached garage with storage.
- Days on Market
- 1 day
- Current Status
- Active
- Original Price
- $790,000
- List Price
- $790,000
- On Market Date
- Jul 25, 2025
- Property Type
- Townhouse
- Area
- 11 - South San Jose
- Zip Code
- 95112
- MLS ID
- ML82015232
- APN
- 477-72-020
- Year Built
- 1993
- Stories in Building
- 2
- Possession
- Unavailable
- Data Source
- MLSL
- Origin MLS System
- MLSListings, Inc.
Shirakawa (George, Sr.) Elementary School
Public K-8 Elementary
Students: 759 Distance: 0.4mi
Yerba Buena High School
Public 9-12 Secondary
Students: 1706 Distance: 0.4mi
Luis Valdez Leadership Academy
Charter 9-12
Students: 363 Distance: 0.4mi
Robert F. Kennedy Elementary School
Public K-6 Elementary
Students: 390 Distance: 0.4mi
Cornerstone Academy Preparatory School
Charter K-8
Students: 540 Distance: 0.5mi
College Connection Academy
Public 7-8
Students: 210 Distance: 0.5mi
- Bed
- 3
- Bath
- 3
- Full on Ground Floor, Showers over Tubs - 2+, Stall Shower, Stone, Tile
- Parking
- 1
- Attached Garage, Guest / Visitor Parking
- SQ FT
- 1,201
- SQ FT Source
- Unavailable
- Lot SQ FT
- 641.0
- Lot Acres
- 0.014715 Acres
- Kitchen
- Countertop - Quartz, Garbage Disposal, Microwave, Oven Range - Electric, Refrigerator
- Cooling
- Central AC
- Dining Room
- Eat in Kitchen
- Disclosures
- NHDS Report
- Family Room
- Separate Family Room
- Flooring
- Carpet, Laminate
- Foundation
- Concrete Slab
- Heating
- Central Forced Air
- Laundry
- Inside, Upper Floor
- * Fee
- $600
- Name
- Springbrook HOA
- Phone
- (800) 310-6552
- *Fee includes
- Common Area Electricity, Exterior Painting, Insurance - Common Area, Maintenance - Common Area, Management Fee, Roof, Sewer, and Water / Sewer
MLS and other Information regarding properties for sale as shown in Theo have been obtained from various sources such as sellers, public records, agents and other third parties. This information may relate to the condition of the property, permitted or unpermitted uses, zoning, square footage, lot size/acreage or other matters affecting value or desirability. Unless otherwise indicated in writing, neither brokers, agents nor Theo have verified, or will verify, such information. If any such information is important to buyer in determining whether to buy, the price to pay or intended use of the property, buyer is urged to conduct their own investigation with qualified professionals, satisfy themselves with respect to that information, and to rely solely on the results of that investigation.
School data provided by GreatSchools. School service boundaries are intended to be used as reference only. To verify enrollment eligibility for a property, contact the school directly.























