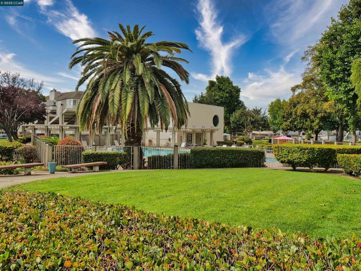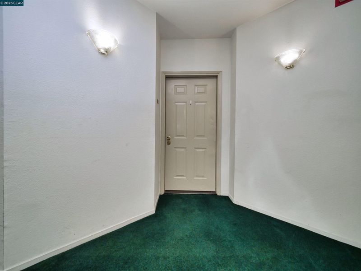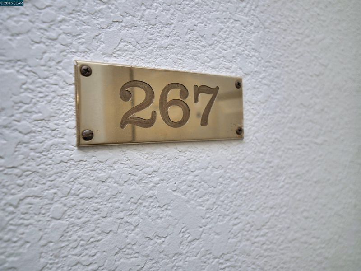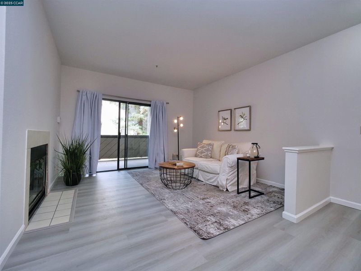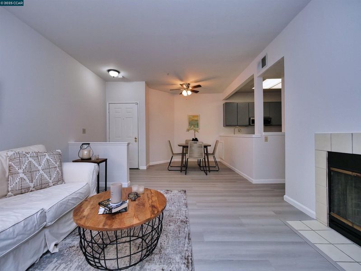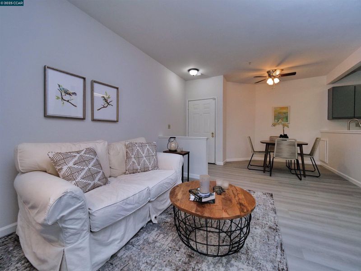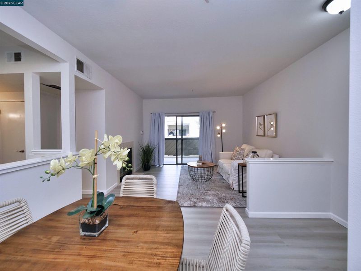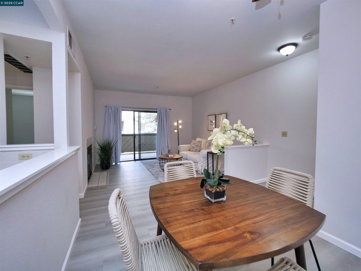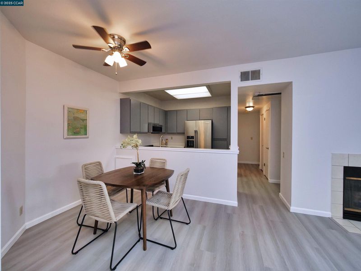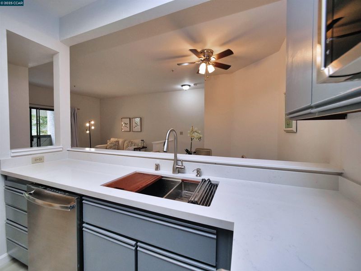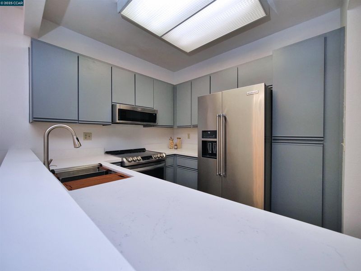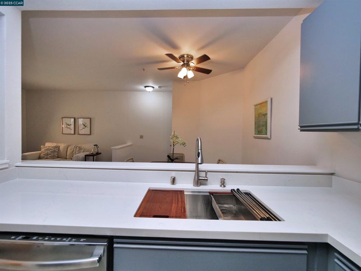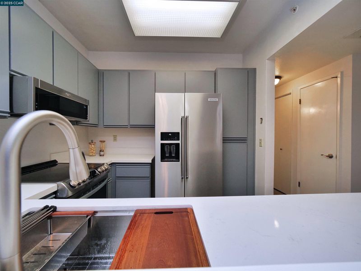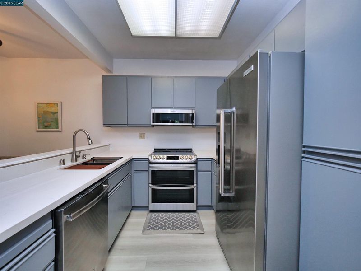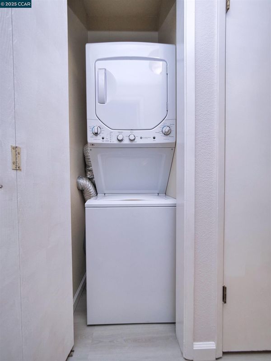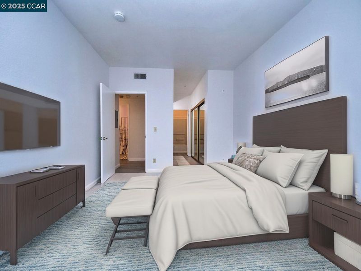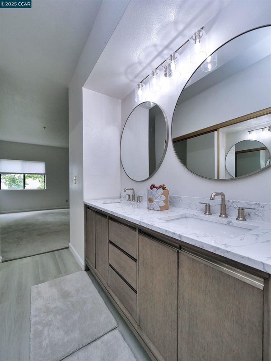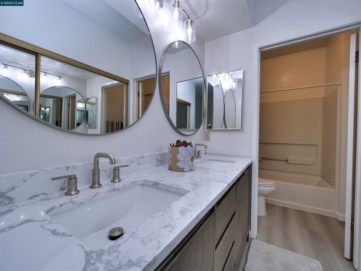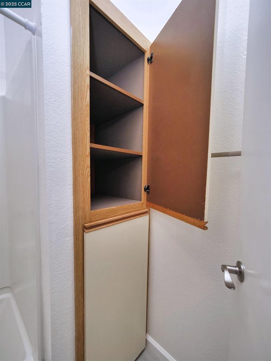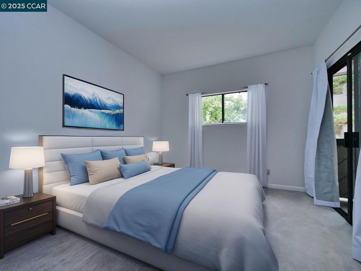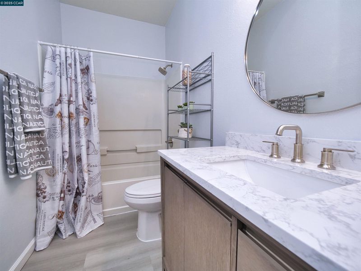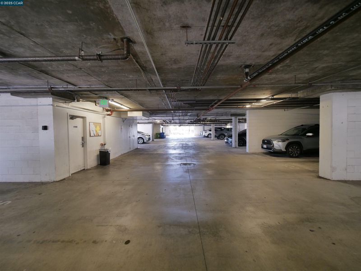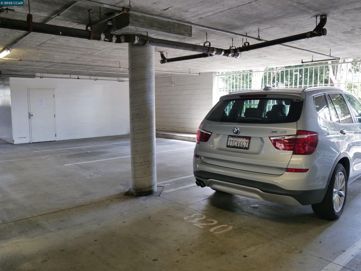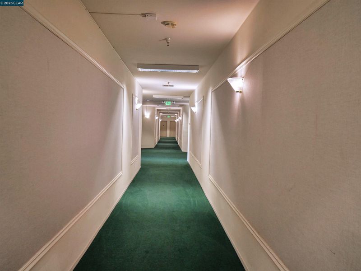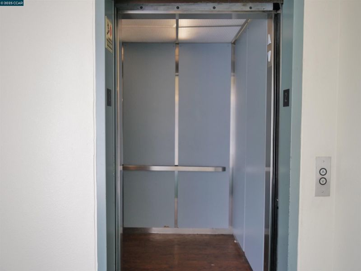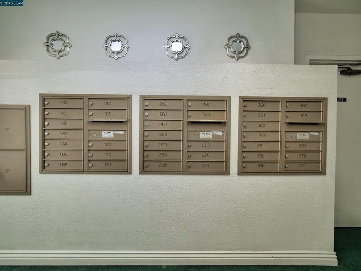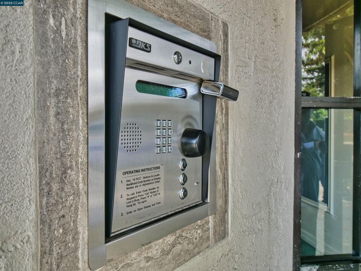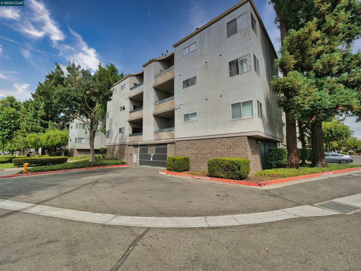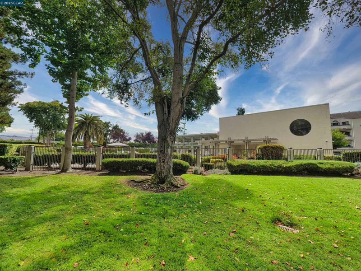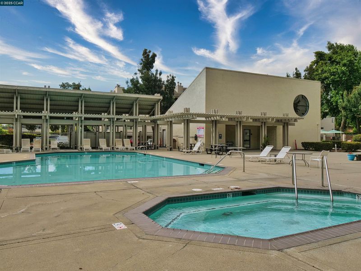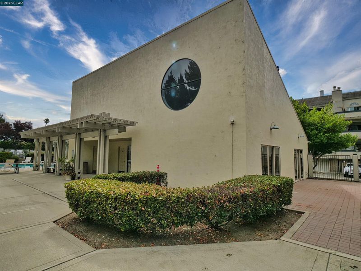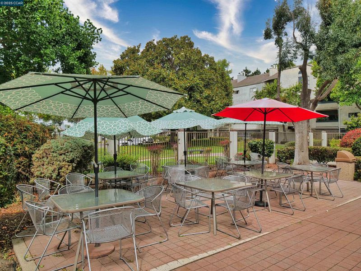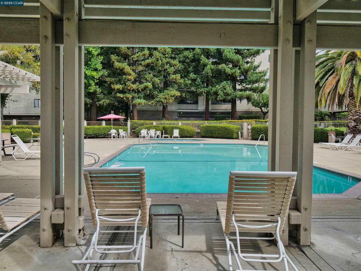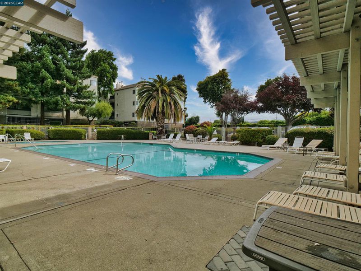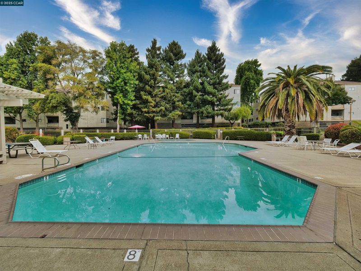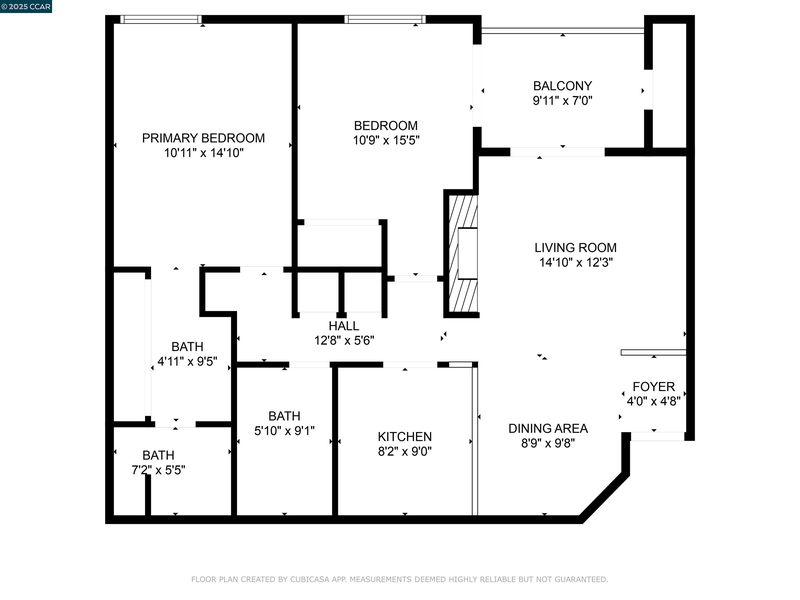
$460,000
1,007
SQ FT
$457
SQ/FT
1234 Stanhope Lane, #267
@ Kay Avenue - Alameda County, Hayward
- 2 Bed
- 2 Bath
- 1 Park
- 1,007 sqft
- Hayward
-

Come tour this two bedroom two bathroom very comfortable condo with views at the peaceful complex backyard. The seller has meticulously designed a new upgrade in each room, with attention to the right details in the gourmet kitchen, stainless steel appliances, quartz counters, the two full baths, with new vanities, quartz counter tops, fully newly painted and all new superb floors, windows and sliding doors with new treatments, which makes it one of the most appealing in the 880 Corridor. This floor plan has a surprising amount of closets which are often time missing. The washer and dryer are inside as well for your convenience. Whether you are a single person, a newly couple or a family, you will enjoy this warm ambiance, the amenities around the swimming pool and the club house. It is also a perfect location, being near the San Mateo Bridge, no matter if you work across the bay or down town Hayward. It is close to restaurants, shopping, entertainment, trails and parks, the Japanese Garden, Chabot College, Cal State Hayward and Freeways. Open House Saturday 9/13 from 1:00pm to 4:00pm. Call Agent for access to the building. Thank you.
- Current Status
- New
- Original Price
- $460,000
- List Price
- $460,000
- On Market Date
- Sep 10, 2025
- Property Type
- Condominium
- D/N/S
- Alameda County
- Zip Code
- 94545
- MLS ID
- 41111103
- APN
- 442007132400
- Year Built
- 1989
- Stories in Building
- 1
- Possession
- Close Of Escrow
- Data Source
- MAXEBRDI
- Origin MLS System
- CONTRA COSTA
Southgate Elementary School
Public K-6 Elementary
Students: 677 Distance: 0.2mi
Lea's Christian
Private K-4 Elementary, Religious, Coed
Students: 99 Distance: 0.4mi
Martin Luther King, Jr. Middle School
Public 7-8 Middle
Students: 757 Distance: 0.5mi
Eden Area Rop School
Public 10-12
Students: NA Distance: 0.5mi
Schafer Park Elementary School
Public K-6 Elementary
Students: 778 Distance: 0.5mi
Eden Gardens Elementary School
Public K-6 Elementary
Students: 552 Distance: 0.6mi
- Bed
- 2
- Bath
- 2
- Parking
- 1
- Off Street, Assigned, Below Building Parking, Garage Door Opener
- SQ FT
- 1,007
- SQ FT Source
- Public Records
- Lot SQ FT
- 75,206.0
- Lot Acres
- 1.73 Acres
- Pool Info
- In Ground, Lap, Fenced, Pool House, Community, Outdoor Pool
- Kitchen
- Dishwasher, Electric Range, Plumbed For Ice Maker, Refrigerator, Dryer, Washer, Gas Water Heater, Breakfast Bar, Counter - Solid Surface, Stone Counters, Electric Range/Cooktop, Disposal, Ice Maker Hookup
- Cooling
- Central Air
- Disclosures
- Probate/Court Approval, Lead Hazard Disclosure
- Entry Level
- 2
- Exterior Details
- Balcony, Lighting, Dog Run, Storage, Railed
- Flooring
- Vinyl
- Foundation
- Fire Place
- Living Room
- Heating
- Forced Air, Hot Water, Fireplace(s)
- Laundry
- Dryer, Laundry Closet, Washer
- Main Level
- None
- Possession
- Close Of Escrow
- Architectural Style
- Contemporary
- Non-Master Bathroom Includes
- Shower Over Tub, Tub, Closet, Double Vanity, Dual Flush Toilet, Granite
- Construction Status
- Existing
- Additional Miscellaneous Features
- Balcony, Lighting, Dog Run, Storage, Railed
- Location
- Fire Hydrant(s), Pool Site
- Roof
- Composition Shingles
- Water and Sewer
- Public
- Fee
- $628
MLS and other Information regarding properties for sale as shown in Theo have been obtained from various sources such as sellers, public records, agents and other third parties. This information may relate to the condition of the property, permitted or unpermitted uses, zoning, square footage, lot size/acreage or other matters affecting value or desirability. Unless otherwise indicated in writing, neither brokers, agents nor Theo have verified, or will verify, such information. If any such information is important to buyer in determining whether to buy, the price to pay or intended use of the property, buyer is urged to conduct their own investigation with qualified professionals, satisfy themselves with respect to that information, and to rely solely on the results of that investigation.
School data provided by GreatSchools. School service boundaries are intended to be used as reference only. To verify enrollment eligibility for a property, contact the school directly.
