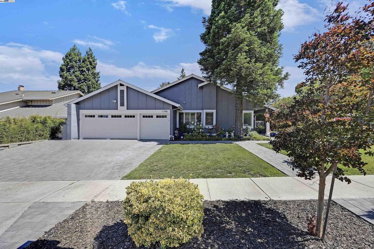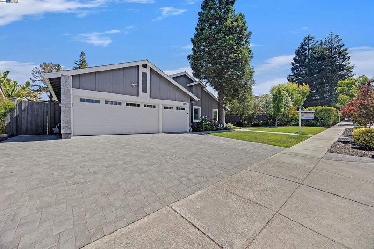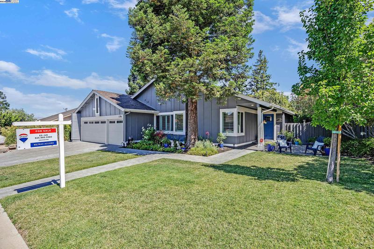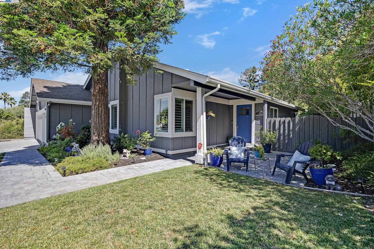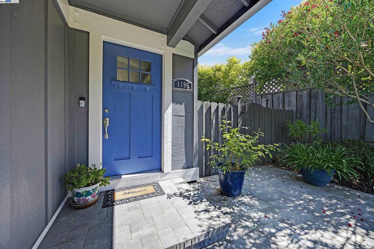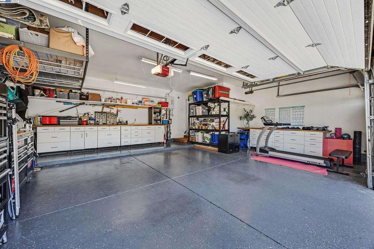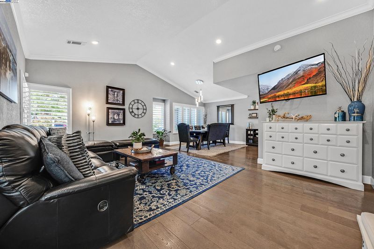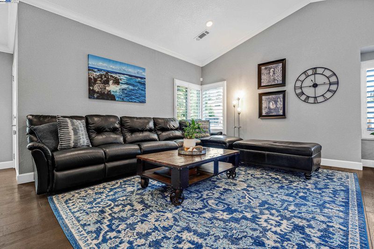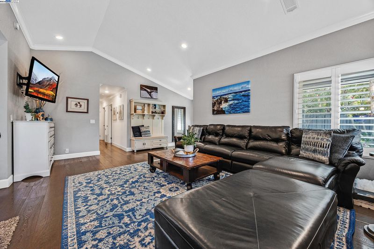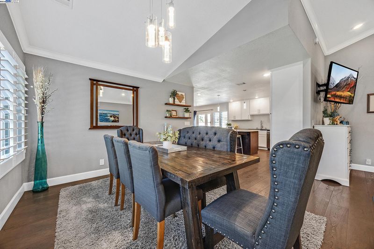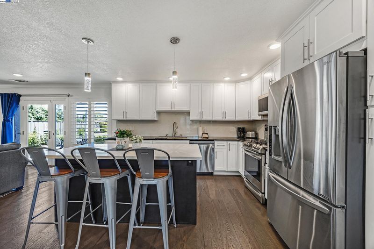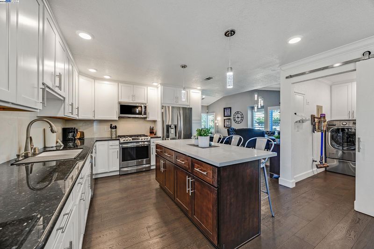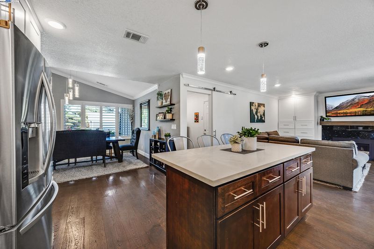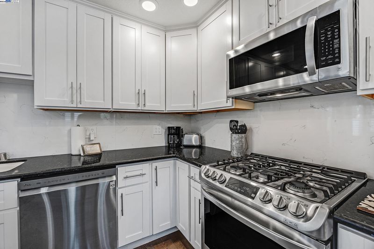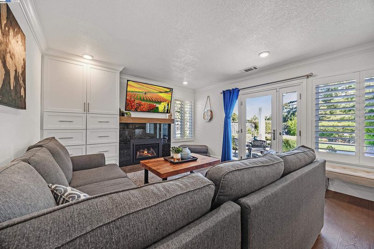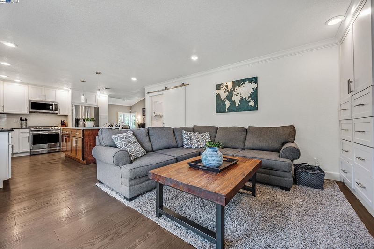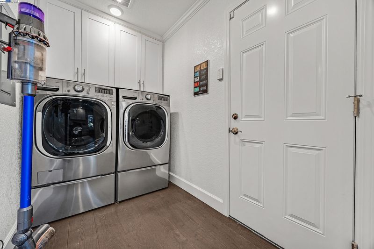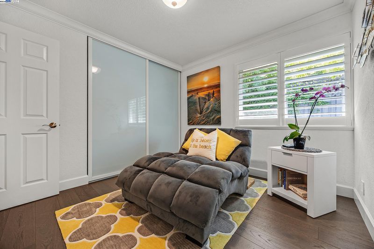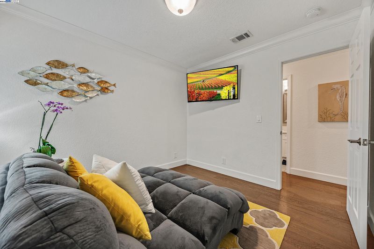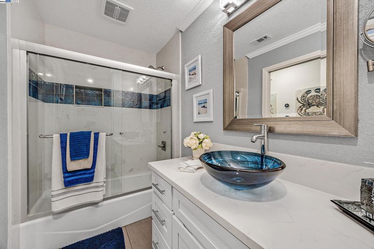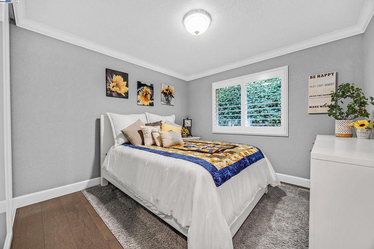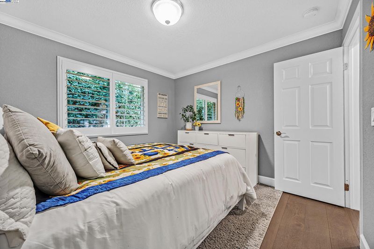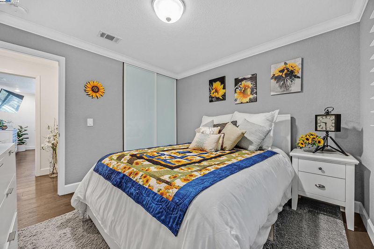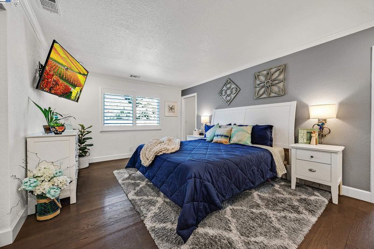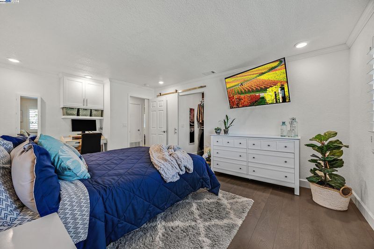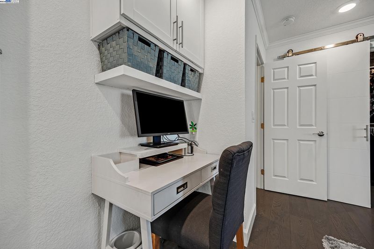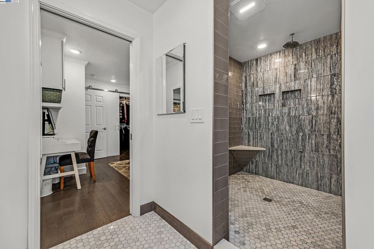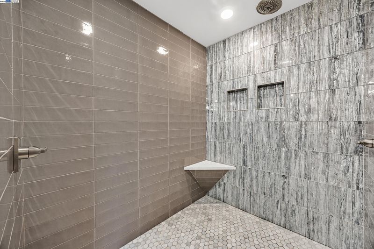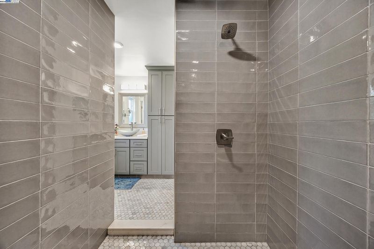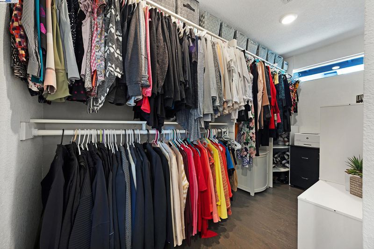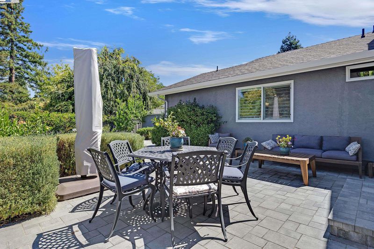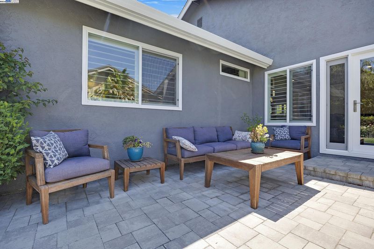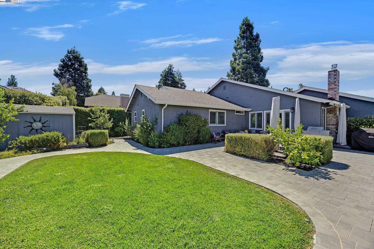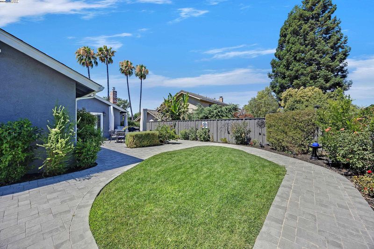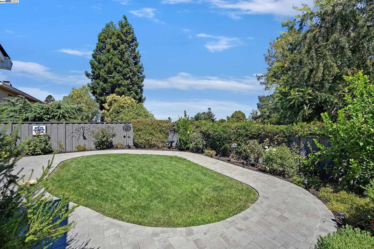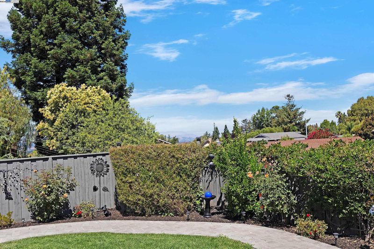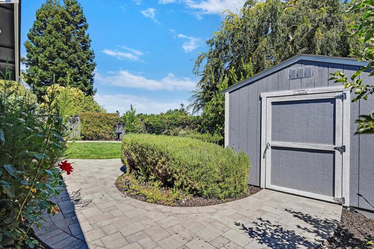
$1,649,000
1,802
SQ FT
$915
SQ/FT
1196 Crellin Rd
@ Montevino Dr - Vintage Hills, Pleasanton
- 3 Bed
- 2 Bath
- 2 Park
- 1,802 sqft
- Pleasanton
-

-
Sat Aug 2, 12:00 pm - 3:00 pm
BRAND NEW ON MARKET! Fully Upgraded Retreat – Inside & Out! This 1,802 sq. ft. home features fresh paint, professional landscaping, pavers, a 10x12 Tuff Shed, and a private backyard with a mini orchard of lemons, tangerines, and an apple tree. Highlights: Remodeled kitchen with pull-out cabinets & modern appliances New master bath, walk-in closet & dedicated laundry room Engineered hardwood floors, plantation shutters & cozy gas fireplace Updated HVAC, tankless water heater & dual-pane windows Epoxy-finished garage with built-ins Open House: Sat 12–3 & Sun 1–4 (Aug 2–3)
-
Sun Aug 3, 1:00 pm - 4:00 pm
BRAND NEW ON MARKET! Fully Upgraded Retreat – Inside & Out! This 1,802 sq. ft. home features fresh paint, professional landscaping, pavers, a 10x12 Tuff Shed, and a private backyard with a mini orchard of lemons, tangerines, and an apple tree. Highlights: Remodeled kitchen with pull-out cabinets & modern appliances New master bath, walk-in closet & dedicated laundry room Engineered hardwood floors, plantation shutters & cozy gas fireplace Updated HVAC, tankless water heater & dual-pane windows Epoxy-finished garage with built-ins Open House: Sat 12–3 & Sun 1–4 (Aug 2–3)
Step Into a Fully Upgraded Retreat—Inside and Out! This beautifully renovated 1,802 sq. ft. home blends comfort, style, and functionality in every corner. The exterior features newer paint, professionally landscaped grounds with automatic irrigation, elegant pavers, and a spacious 10x12 Tuff Shed. Enjoy your own mini orchard with four lemon trees, one apple tree, and two tangerine trees—all tucked into a private rear yard oasis with pavers. Inside, you'll find thoughtful upgrades throughout: New front door and fresh interior paint Crown molding and engineered hardwood floors with 6-inch baseboards Remodeled kitchen with new cabinets (pull-outs included), modern appliances, and LED lighting Updated electrical panel, tankless water heater, and newer HVAC system with upgraded ducting Plantation shutters, dual-pane windows, and French doors for added charm and efficiency Cozy gas fireplace insert and added attic insulation Inside laundry room and a beautifully updated hall bath with new tub and cabinetry Garage includes built-in cabinets and durable epoxy flooring Permitted Additions Include: A luxurious new master bathroom Expanded walk-in primary closet Dedicated laundry room Don't miss this incredible opportunity! Open Sat 12-3, Sun 1-4 August 2nd and 3rd.
- Current Status
- New
- Original Price
- $1,649,000
- List Price
- $1,649,000
- On Market Date
- Jul 31, 2025
- Property Type
- Detached
- D/N/S
- Vintage Hills
- Zip Code
- 94566
- MLS ID
- 41106693
- APN
- 946255352
- Year Built
- 1977
- Stories in Building
- 1
- Possession
- Close Of Escrow, Negotiable
- Data Source
- MAXEBRDI
- Origin MLS System
- BAY EAST
Vintage Hills Elementary School
Public K-5 Elementary
Students: 629 Distance: 0.5mi
Genius Kids-Pleasanton Bernal
Private PK-6
Students: 120 Distance: 0.5mi
Valley View Elementary School
Public K-5 Elementary
Students: 651 Distance: 0.9mi
Lighthouse Baptist School
Private K-12 Combined Elementary And Secondary, Religious, Nonprofit
Students: 23 Distance: 1.4mi
Montessori School of Pleasanton
Private PK-6
Students: 35 Distance: 1.4mi
Pleasanton Adult And Career Education
Public n/a Adult Education
Students: NA Distance: 1.5mi
- Bed
- 3
- Bath
- 2
- Parking
- 2
- Attached, Int Access From Garage, Other, 1/2 Car Space, Garage Faces Front, Garage Door Opener
- SQ FT
- 1,802
- SQ FT Source
- Public Records
- Lot SQ FT
- 8,265.0
- Lot Acres
- 0.19 Acres
- Pool Info
- Possible Pool Site
- Kitchen
- Dishwasher, Gas Range, Plumbed For Ice Maker, Microwave, Free-Standing Range, Self Cleaning Oven, Gas Water Heater, Tankless Water Heater, Breakfast Bar, Stone Counters, Eat-in Kitchen, Disposal, Gas Range/Cooktop, Ice Maker Hookup, Range/Oven Free Standing, Self-Cleaning Oven, Updated Kitchen
- Cooling
- Central Air
- Disclosures
- Other - Call/See Agent
- Entry Level
- Exterior Details
- Back Yard, Front Yard, Sprinklers Automatic, Sprinklers Front, Landscape Back, Landscape Front
- Flooring
- Tile, Engineered Wood
- Foundation
- Fire Place
- Family Room, Gas
- Heating
- Forced Air, Natural Gas
- Laundry
- Hookups Only, Laundry Room, Cabinets, Electric, Inside
- Main Level
- 3 Bedrooms, 2 Baths, Primary Bedrm Suite - 1, Laundry Facility, Main Entry
- Views
- Hills
- Possession
- Close Of Escrow, Negotiable
- Basement
- Crawl Space
- Architectural Style
- Contemporary
- Non-Master Bathroom Includes
- Shower Over Tub, Solid Surface, Tile, Updated Baths
- Construction Status
- Existing
- Additional Miscellaneous Features
- Back Yard, Front Yard, Sprinklers Automatic, Sprinklers Front, Landscape Back, Landscape Front
- Location
- Level, Premium Lot, Back Yard, Front Yard, Landscaped, Pool Site, Sprinklers In Rear
- Roof
- Composition Shingles
- Water and Sewer
- Public
- Fee
- Unavailable
MLS and other Information regarding properties for sale as shown in Theo have been obtained from various sources such as sellers, public records, agents and other third parties. This information may relate to the condition of the property, permitted or unpermitted uses, zoning, square footage, lot size/acreage or other matters affecting value or desirability. Unless otherwise indicated in writing, neither brokers, agents nor Theo have verified, or will verify, such information. If any such information is important to buyer in determining whether to buy, the price to pay or intended use of the property, buyer is urged to conduct their own investigation with qualified professionals, satisfy themselves with respect to that information, and to rely solely on the results of that investigation.
School data provided by GreatSchools. School service boundaries are intended to be used as reference only. To verify enrollment eligibility for a property, contact the school directly.
