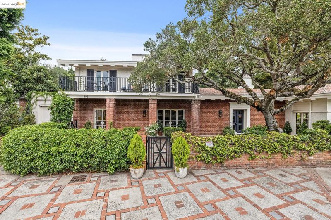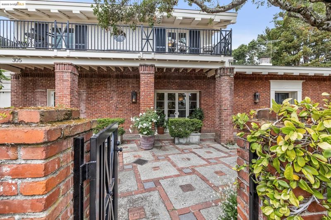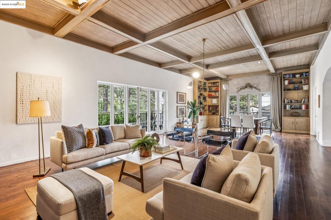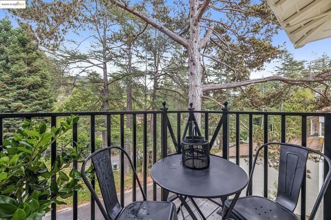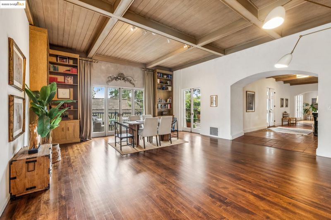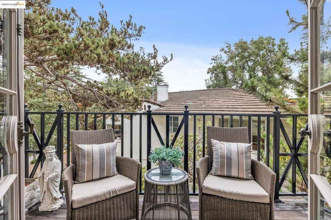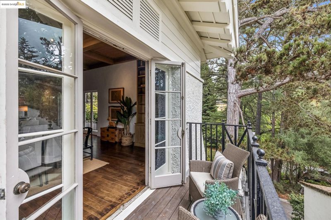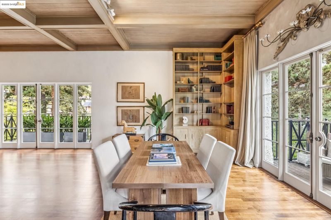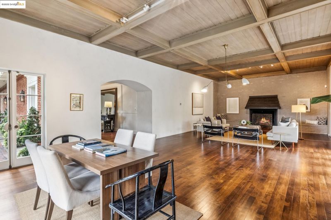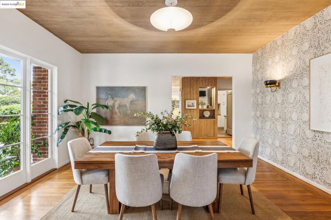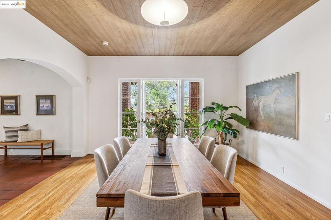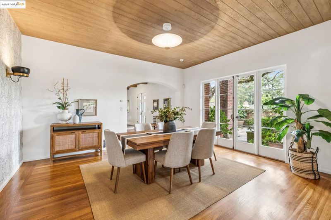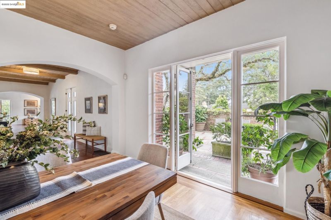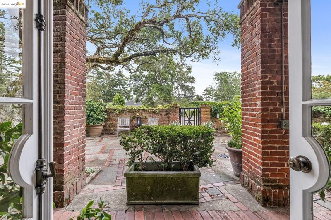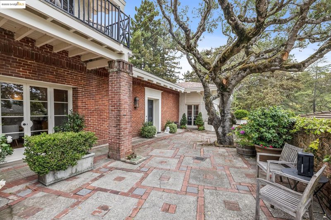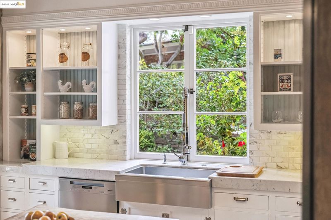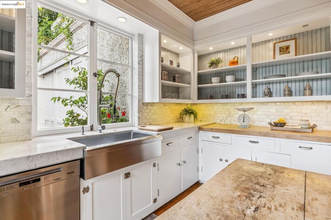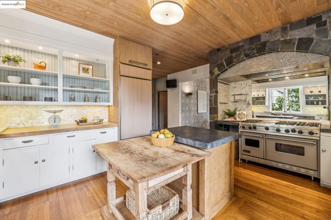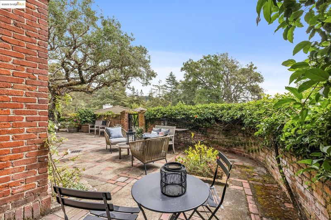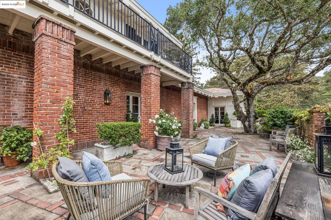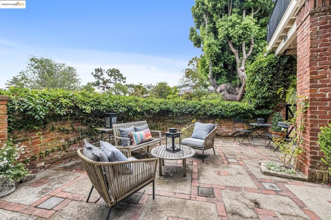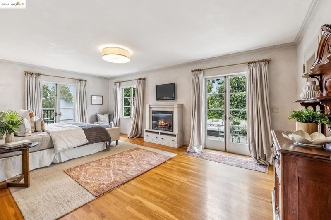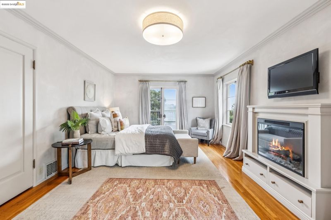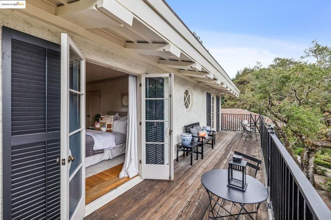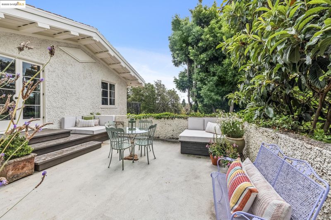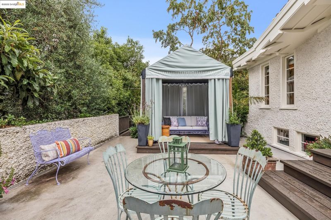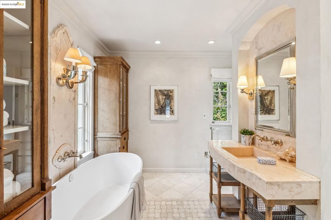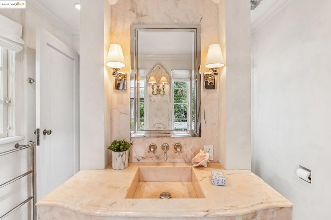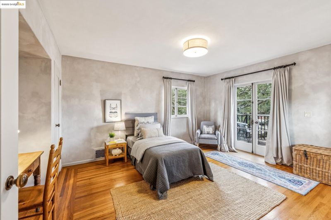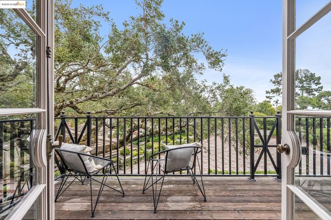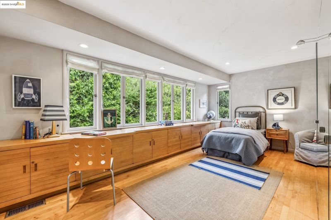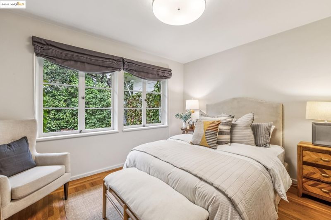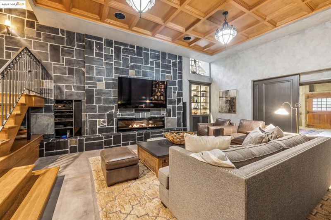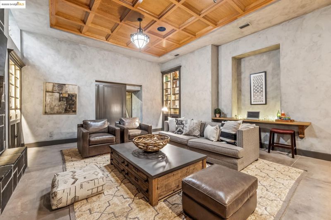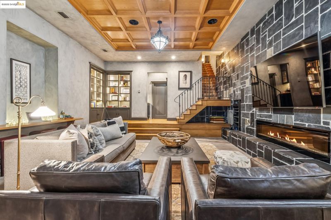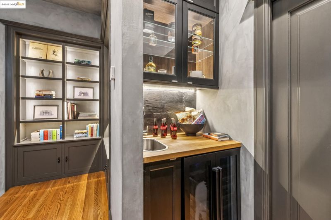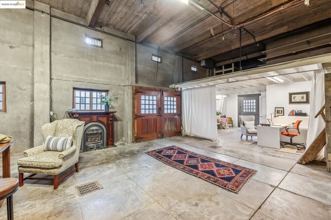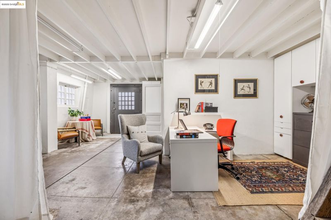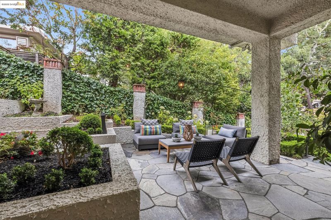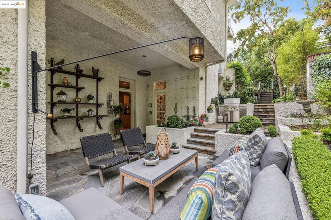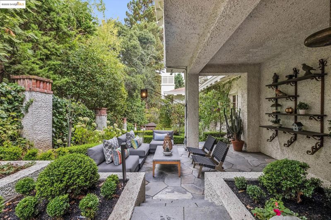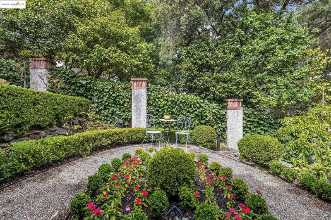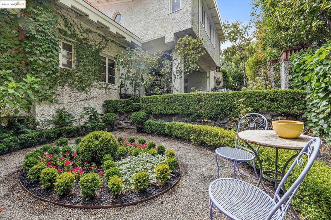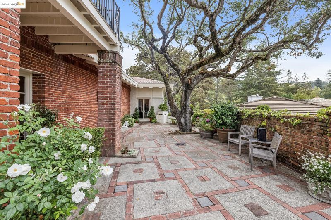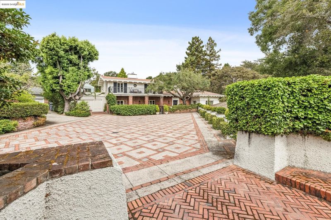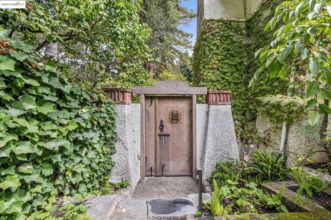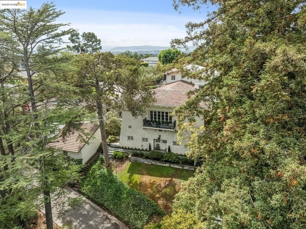
$3,395,000
3,674
SQ FT
$924
SQ/FT
305 The Uplands
@ Tunnel Road - Claremont, Berkeley
- 4 Bed
- 4 (3/2) Bath
- 2 Park
- 3,674 sqft
- Berkeley
-

-
Thu Sep 11, 11:00 am - 1:00 pm
Come and See!
Extraordinary in so many ways...305 is part of the original Taylor Estate, which occupied this entire hillside. What you have is an amazing location at the top of the cul-de-sac, ample parking for guests in a shared Motorcourt, south facing balconies and a large courtyard, incredible spaces for entertaining, north terraced garden designed by Robert Trachtenberg. An incredible living room with 16’ ceilings, spacious dining room, super stylishly updated kitchen, pantry, full bath, laundry. 3 sets of French doors to courtyard! A bedroom and guest bath on main level are super convenient. Upstairs 3 bedrooms, 2 gorgeous baths, a private deck off primary. The lower level has high ceilings and a huge TV/media room/man cave has walls of bookcases, an electric fireplace, TV, ½ bath (upgrades made to original space done without permits). The back room offers endless possibilities as huge studio, workshop or perhaps a cool ADU. Super convenient to Claremont Hotel & Club, SF Express bus, Star Market, College Ave shops and Rockridge. Private. One-of-a-kind!
- Current Status
- New
- Original Price
- $3,395,000
- List Price
- $3,395,000
- On Market Date
- Sep 10, 2025
- Property Type
- Detached
- D/N/S
- Claremont
- Zip Code
- 94705
- MLS ID
- 41111066
- APN
- 6442329
- Year Built
- 1909
- Stories in Building
- Unavailable
- Possession
- Close Of Escrow
- Data Source
- MAXEBRDI
- Origin MLS System
- Bridge AOR
Chabot Elementary School
Public K-5 Elementary
Students: 580 Distance: 0.4mi
Bentley
Private K-8 Combined Elementary And Secondary, Nonprofit
Students: 700 Distance: 0.4mi
John Muir Elementary School
Public K-5 Elementary
Students: 305 Distance: 0.4mi
John Muir Elementary School
Public K-5 Elementary
Students: 247 Distance: 0.4mi
Kaiser Elementary School
Public K-5 Elementary
Students: 268 Distance: 0.5mi
The College Preparatory School
Private 9-12 Secondary, Coed
Students: 363 Distance: 0.5mi
- Bed
- 4
- Bath
- 4 (3/2)
- Parking
- 2
- Attached, Int Access From Garage, Other, Guest, Garage Door Opener
- SQ FT
- 3,674
- SQ FT Source
- Appraisal
- Lot SQ FT
- 10,680.0
- Lot Acres
- 0.25 Acres
- Pool Info
- None
- Kitchen
- Dishwasher, Double Oven, Free-Standing Range, Refrigerator, Dryer, Washer, Gas Water Heater, Counter - Solid Surface, Disposal, Pantry, Range/Oven Free Standing, Updated Kitchen, Other
- Cooling
- None
- Disclosures
- None
- Entry Level
- Exterior Details
- Front Yard, Side Yard, Terraced Back, Terraced Down, Other
- Flooring
- Concrete, Hardwood, Wood, Other
- Foundation
- Fire Place
- Electric, Family Room, Gas Starter, Living Room, Master Bedroom, Stone, Other
- Heating
- Forced Air, Natural Gas, Wall Furnace
- Laundry
- Dryer, Laundry Room, Washer
- Upper Level
- 3 Bedrooms, 2 Baths, Primary Bedrm Suite - 1, Primary Bedrm Suites - 2
- Main Level
- 1 Bedroom, 1.5 Baths, Laundry Facility, No Steps to Entry, Other, Main Entry
- Views
- Trees/Woods, Other
- Possession
- Close Of Escrow
- Basement
- Partial
- Architectural Style
- Spanish, Traditional
- Non-Master Bathroom Includes
- Stall Shower, Updated Baths, Other
- Construction Status
- Existing
- Additional Miscellaneous Features
- Front Yard, Side Yard, Terraced Back, Terraced Down, Other
- Location
- Cul-De-Sac, Irregular Lot, Other, Sprinklers In Rear
- Roof
- Tile, Other
- Water and Sewer
- Public
- Fee
- Unavailable
MLS and other Information regarding properties for sale as shown in Theo have been obtained from various sources such as sellers, public records, agents and other third parties. This information may relate to the condition of the property, permitted or unpermitted uses, zoning, square footage, lot size/acreage or other matters affecting value or desirability. Unless otherwise indicated in writing, neither brokers, agents nor Theo have verified, or will verify, such information. If any such information is important to buyer in determining whether to buy, the price to pay or intended use of the property, buyer is urged to conduct their own investigation with qualified professionals, satisfy themselves with respect to that information, and to rely solely on the results of that investigation.
School data provided by GreatSchools. School service boundaries are intended to be used as reference only. To verify enrollment eligibility for a property, contact the school directly.
