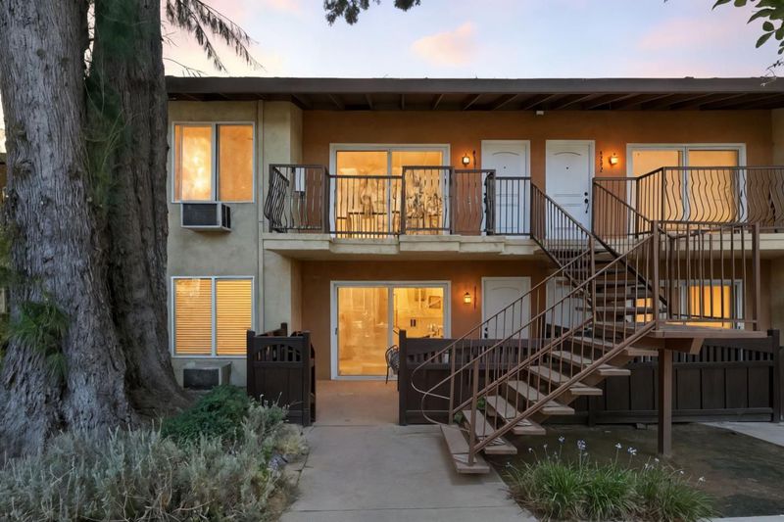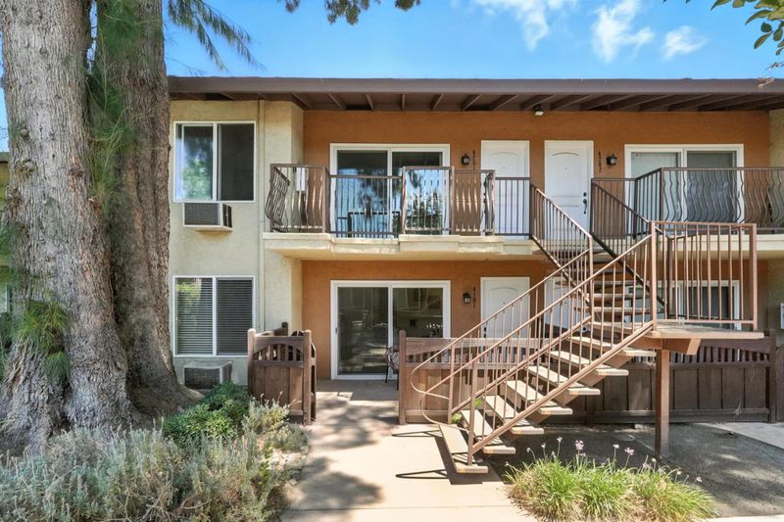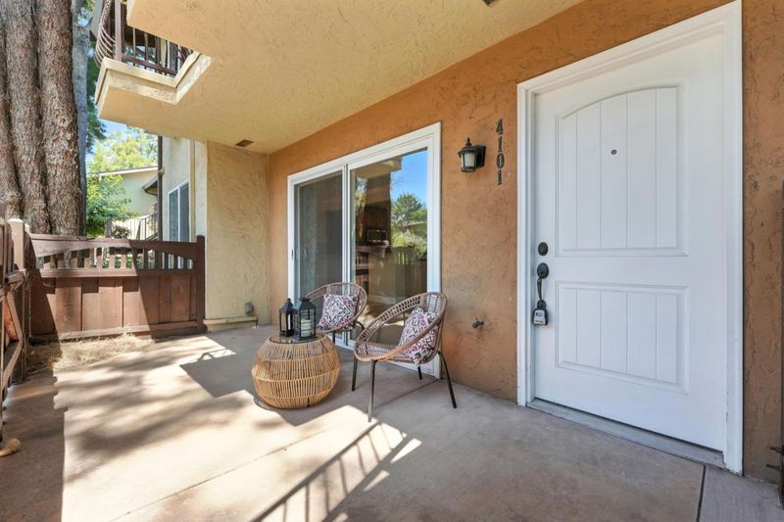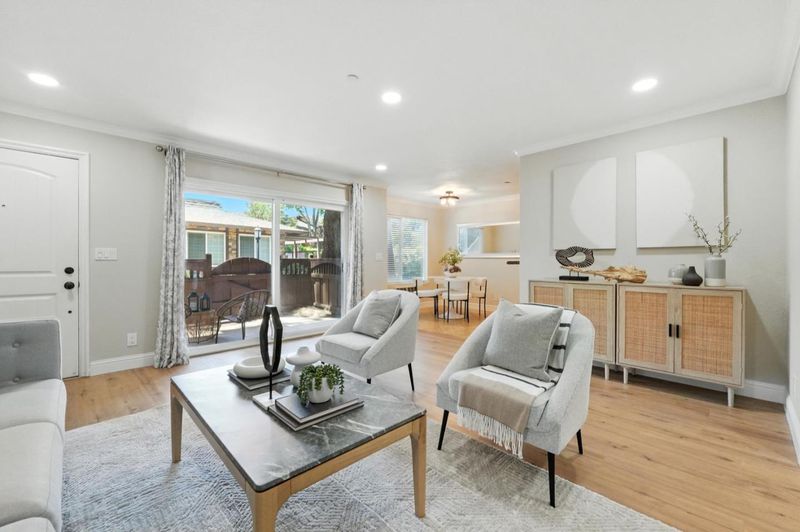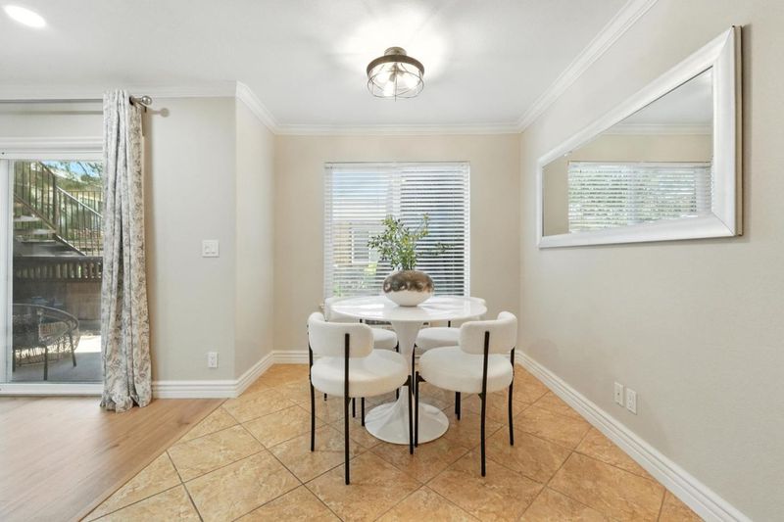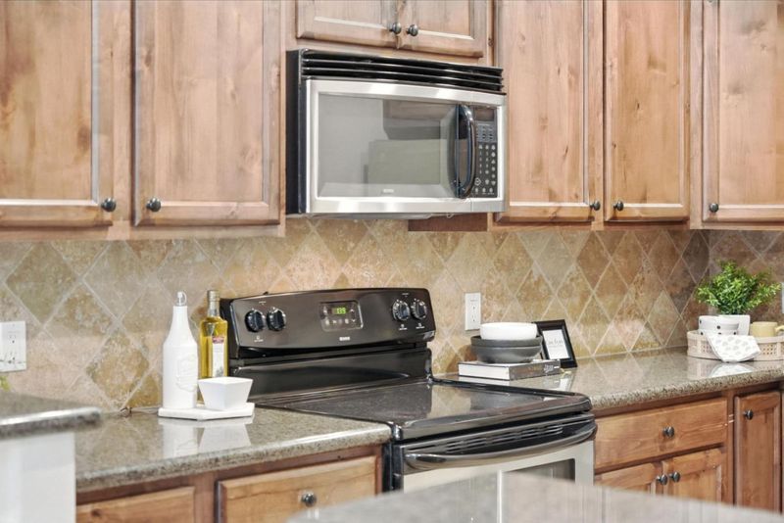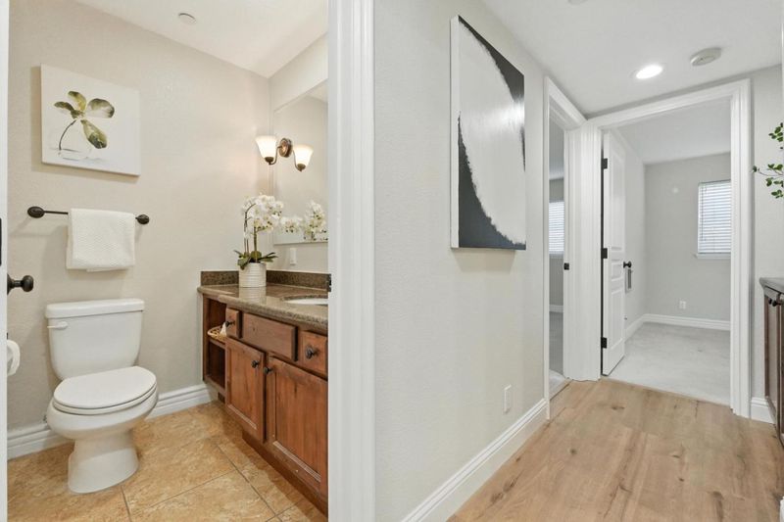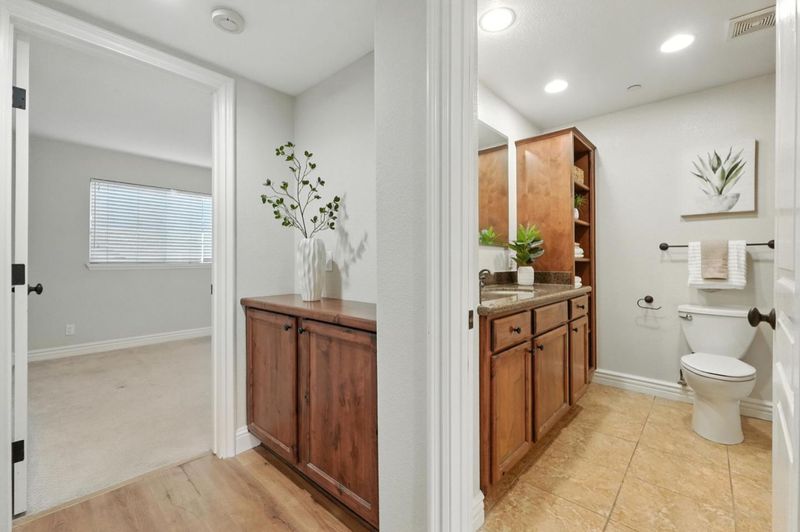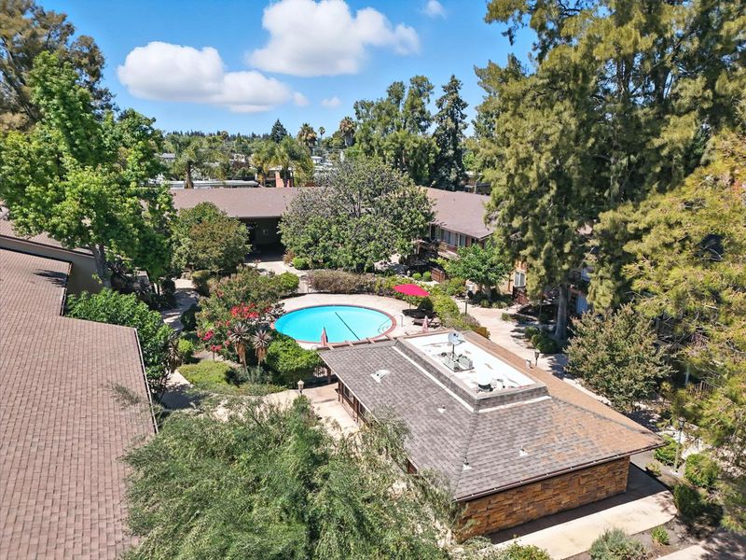
$710,000
984
SQ FT
$722
SQ/FT
2580 Homestead Road, #4101
@ San Tomas Expressway - 8 - Santa Clara, Santa Clara
- 2 Bed
- 2 (1/1) Bath
- 149 Park
- 984 sqft
- Santa Clara
-

-
Sat Aug 2, 1:00 pm - 4:00 pm
-
Sun Aug 3, 1:00 pm - 4:00 pm
Absolutely stunning move-in ready corner condo located in the heart of Silicon Valley, offering unparalleled convenience and California charm. This downstairs unit boasts a prime location with easy access to major commuter routes such as 280, 880, Lawrence Expy, and San Tomas, ensuring a seamless commute to key destinations including groceries, dining, Santana Row, SJSU, the airport, and major tech campuses such as Apple and NVIDIA. Furthermore, being in close proximity to Levi's Stadium. Beautiful upgrades, including newer stainless steel appliances, granite countertops, and updated lighting fixtures. The open floor plan enhances the sense of space, while the abundance of natural light further adds to the appeal. With new flooring in the family room and hallway. Not only does this condo offer comfortable indoor living, but it also provides outdoor relaxation opportunities with access to a swimming pool, clubhouse and a private patio surrounded by lush, mature trees. The living room slider doors seamlessly blend indoor and outdoor living, allowing you to enjoy the picturesque surroundings from the comfort of your own home. Families will appreciate the proximity to top-rated schools, including Sutter Elementary, Buscher Middle School, and Santa Clara High (buyer to verify),
- Days on Market
- 1 day
- Current Status
- Active
- Original Price
- $710,000
- List Price
- $710,000
- On Market Date
- Aug 1, 2025
- Property Type
- Condominium
- Area
- 8 - Santa Clara
- Zip Code
- 95051
- MLS ID
- ML82016703
- APN
- 294-55-043
- Year Built
- 2007
- Stories in Building
- 1
- Possession
- Unavailable
- Data Source
- MLSL
- Origin MLS System
- MLSListings, Inc.
Live Oak Academy
Private 1-12 Alternative, Combined Elementary And Secondary, Religious, Home School Program, Nonprofit
Students: 298 Distance: 0.2mi
St. Justin
Private K-8 Elementary, Religious, Coed
Students: 315 Distance: 0.2mi
C. W. Haman Elementary School
Public K-5 Elementary
Students: 381 Distance: 0.4mi
Central Park Elementary
Public K-4
Students: 399 Distance: 0.5mi
Millikin Elementary School
Public K-5 Elementary, Coed
Students: 523 Distance: 0.6mi
Westwood Elementary School
Public K-5 Elementary
Students: 392 Distance: 0.7mi
- Bed
- 2
- Bath
- 2 (1/1)
- Parking
- 149
- Assigned Spaces, Covered Parking, Common Parking Area, Guest / Visitor Parking
- SQ FT
- 984
- SQ FT Source
- Unavailable
- Pool Info
- Yes
- Kitchen
- Countertop - Granite, Dishwasher, Microwave, Refrigerator, Oven - Electric
- Cooling
- Window / Wall Unit
- Dining Room
- Dining Area
- Disclosures
- NHDS Report
- Family Room
- Kitchen / Family Room Combo
- Flooring
- Laminate, Tile, Carpet
- Foundation
- Concrete Perimeter and Slab
- Heating
- Wall Furnace
- Laundry
- Inside, Washer / Dryer
- * Fee
- $635
- Name
- La Valencia
- *Fee includes
- Common Area Electricity, Common Area Gas, Decks, Exterior Painting, Fencing, Garbage, Hot Water, Insurance, Insurance - Common Area, Insurance - Structure, Maintenance - Common Area, Maintenance - Exterior, Maintenance - Unit Yard, Management Fee, Pool, Spa, or Tennis, Roof, Water, and Water / Sewer
MLS and other Information regarding properties for sale as shown in Theo have been obtained from various sources such as sellers, public records, agents and other third parties. This information may relate to the condition of the property, permitted or unpermitted uses, zoning, square footage, lot size/acreage or other matters affecting value or desirability. Unless otherwise indicated in writing, neither brokers, agents nor Theo have verified, or will verify, such information. If any such information is important to buyer in determining whether to buy, the price to pay or intended use of the property, buyer is urged to conduct their own investigation with qualified professionals, satisfy themselves with respect to that information, and to rely solely on the results of that investigation.
School data provided by GreatSchools. School service boundaries are intended to be used as reference only. To verify enrollment eligibility for a property, contact the school directly.
