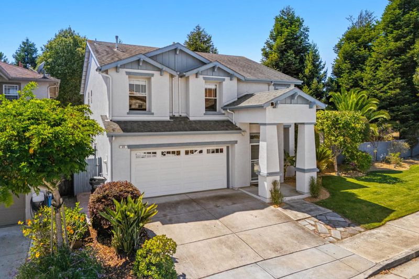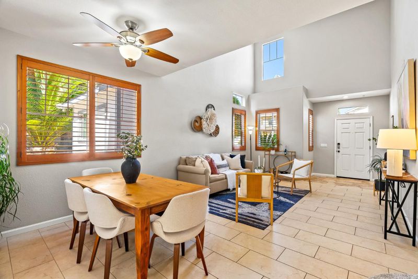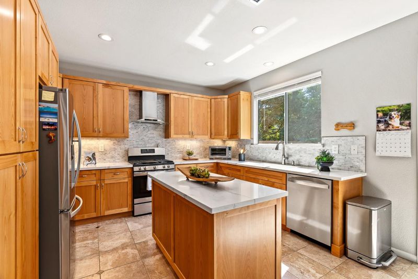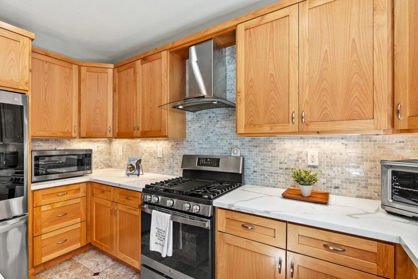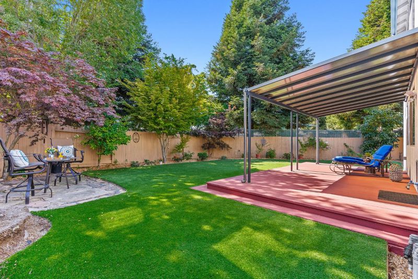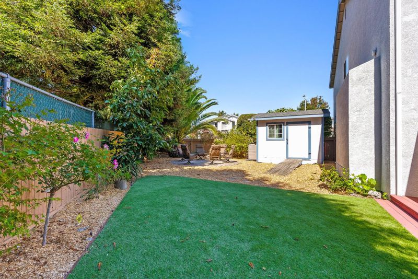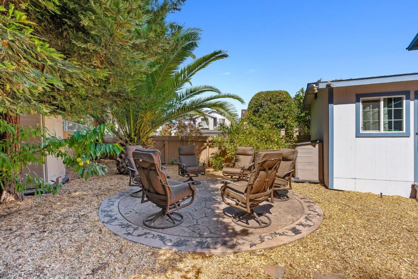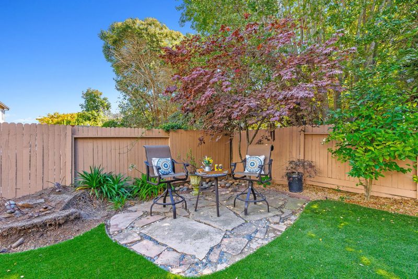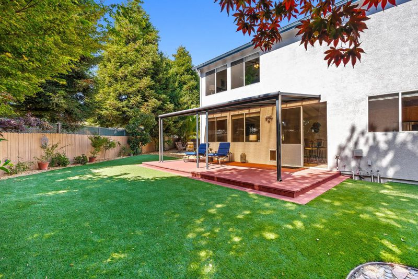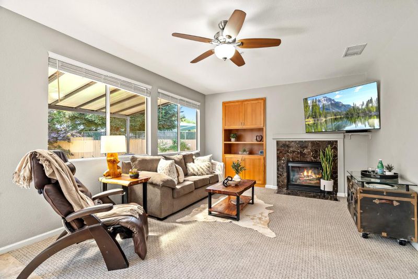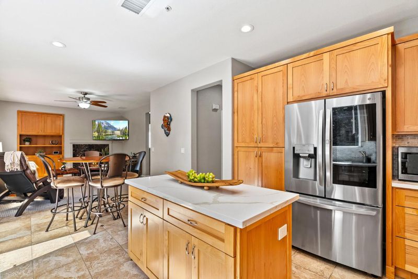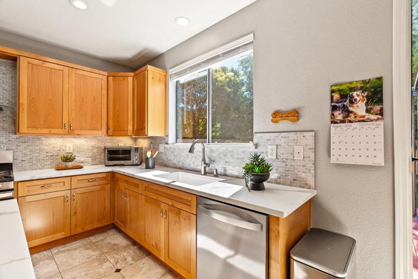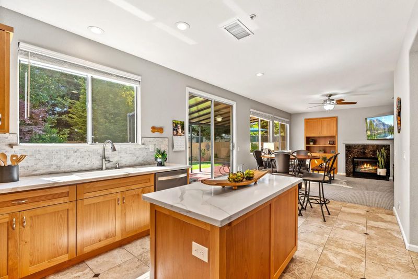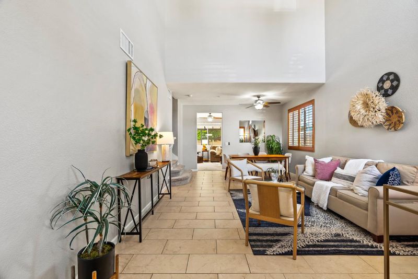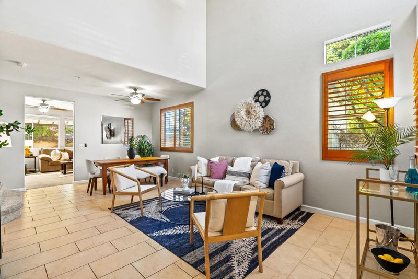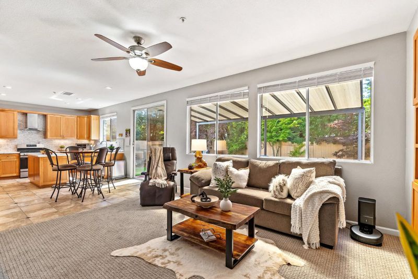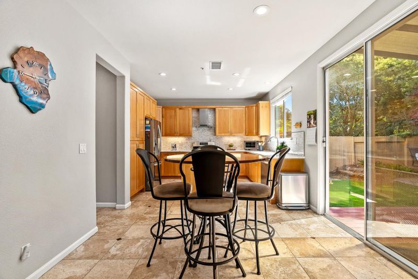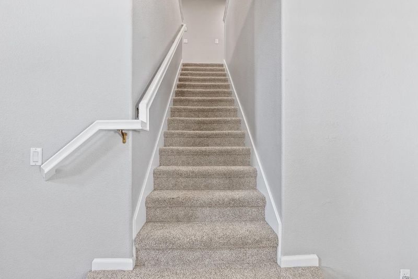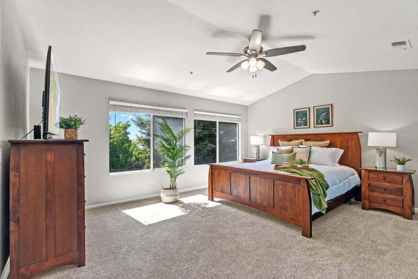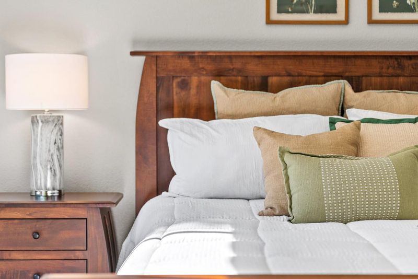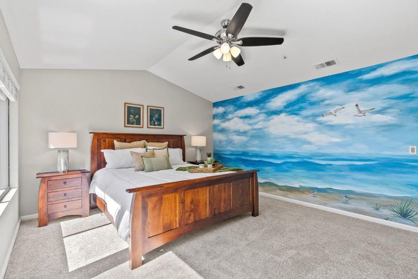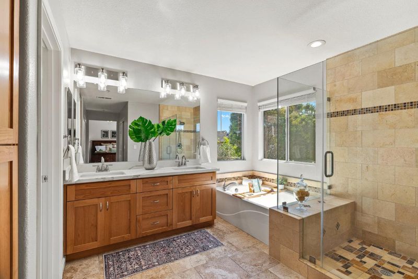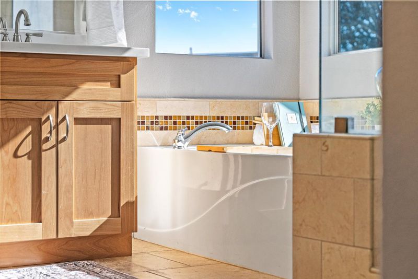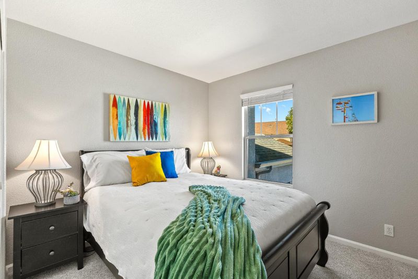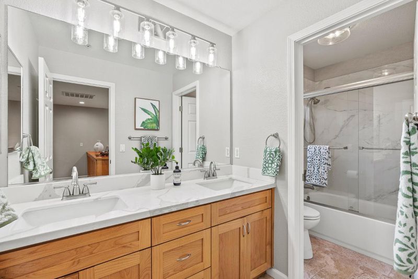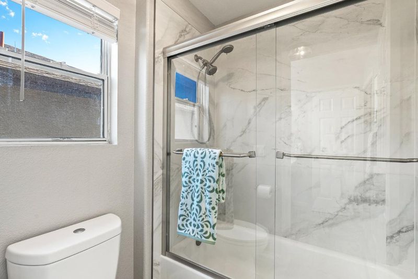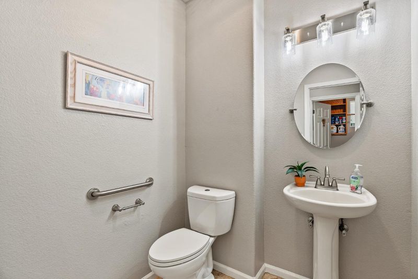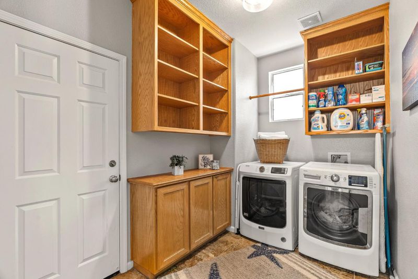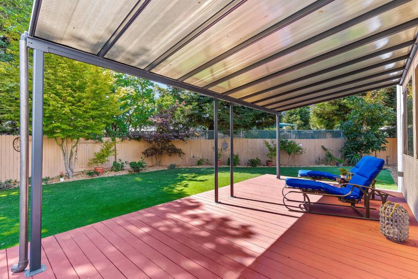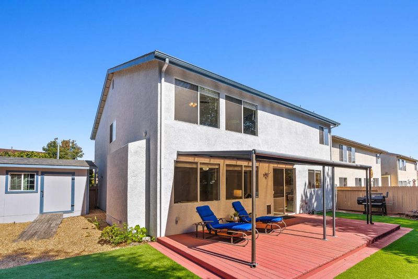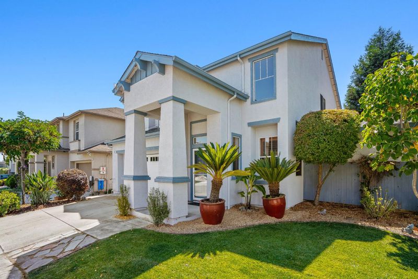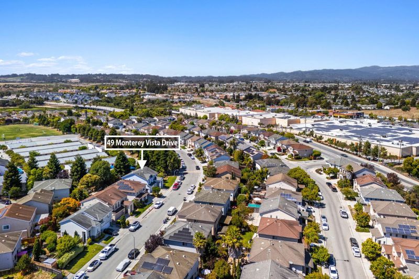
$985,000
2,152
SQ FT
$458
SQ/FT
49 Monterey Vista Drive
@ Sunset Vista Drive - 56 - Watsonville, Watsonville
- 4 Bed
- 3 (2/1) Bath
- 4 Park
- 2,152 sqft
- WATSONVILLE
-

A Gorgeous Remodel and Gigantic Lot! This 4 bed/3 bath home in Sunset Cove is pure delight and function. Enter the spacious living room with its very tall ceilings that bring tons of light in, followed by the cozy great room with gas fireplace next to the kitchen. The kitchen has been completely updated with beautiful quartz countertops, gorgeous Alder cabinetry, tile backsplash and stainless steel appliances. Chefs will love the gas stove too! There is a laundry room, half bath, and garage access on this level as well. Upstairs is a roomy and luxurious primary suite with two closets and 3 additional bedrooms plus another bath. Both bathrooms have been beautifully updated. Outside is a wonderfully huge yard at 7000 sq. ft., one of the biggest in the subdivision and THE biggest of any 4 bedroom home in the area. All the upgrades plus the huge lot make this home a true value! This home is conveniently located to all the Watsonville amenities and is a short walk (3 minutes) from an Ohlone Loop Trail access point. Take a break and take your dogs or just you for a stroll along the water! Are you looking for a bigger home? Looking for to make life simpler? Are you looking for a little convenience AND luxury? This is your home. Open Thurs 12:30-3:00 and SAT/SUN 1-4. Come take a look!
- Days on Market
- 6 days
- Current Status
- Active
- Original Price
- $985,000
- List Price
- $985,000
- On Market Date
- Sep 2, 2025
- Property Type
- Single Family Home
- Area
- 56 - Watsonville
- Zip Code
- 95076
- MLS ID
- ML82019836
- APN
- 018-581-09-000
- Year Built
- 2002
- Stories in Building
- 2
- Possession
- Unavailable
- Data Source
- MLSL
- Origin MLS System
- MLSListings, Inc.
Landmark Elementary School
Public K-5 Elementary
Students: 545 Distance: 0.2mi
New School Community Day
Public 7-12 Opportunity Community
Students: 52 Distance: 0.2mi
Starlight Elementary School
Public K-5 Elementary
Students: 632 Distance: 0.6mi
Cesar E. Chavez Middle School
Public 6-8 Middle
Students: 641 Distance: 0.7mi
Radcliff Elementary School
Public K-5 Elementary
Students: 530 Distance: 0.7mi
Academic/Vocational Charter Institute
Charter 9-12 Secondary
Students: 75 Distance: 0.8mi
- Bed
- 4
- Bath
- 3 (2/1)
- Double Sinks, Half on Ground Floor, Primary - Oversized Tub, Shower over Tub - 1, Tub with Jets, Updated Bath
- Parking
- 4
- Attached Garage, Off-Street Parking
- SQ FT
- 2,152
- SQ FT Source
- Unavailable
- Lot SQ FT
- 6,926.0
- Lot Acres
- 0.158999 Acres
- Kitchen
- Countertop - Quartz, Dishwasher, Garbage Disposal, Oven Range - Gas, Refrigerator
- Cooling
- Ceiling Fan, Central AC
- Dining Room
- Dining Area in Living Room
- Disclosures
- NHDS Report
- Family Room
- Kitchen / Family Room Combo
- Flooring
- Tile, Carpet
- Foundation
- Concrete Slab
- Fire Place
- Gas Burning
- Heating
- Central Forced Air - Gas
- Laundry
- In Utility Room, Washer / Dryer
- * Fee
- $43
- Name
- Sunset Vista
- *Fee includes
- Other
MLS and other Information regarding properties for sale as shown in Theo have been obtained from various sources such as sellers, public records, agents and other third parties. This information may relate to the condition of the property, permitted or unpermitted uses, zoning, square footage, lot size/acreage or other matters affecting value or desirability. Unless otherwise indicated in writing, neither brokers, agents nor Theo have verified, or will verify, such information. If any such information is important to buyer in determining whether to buy, the price to pay or intended use of the property, buyer is urged to conduct their own investigation with qualified professionals, satisfy themselves with respect to that information, and to rely solely on the results of that investigation.
School data provided by GreatSchools. School service boundaries are intended to be used as reference only. To verify enrollment eligibility for a property, contact the school directly.
