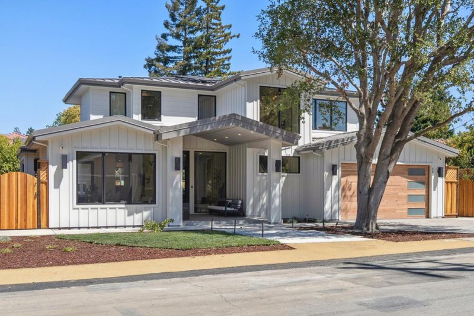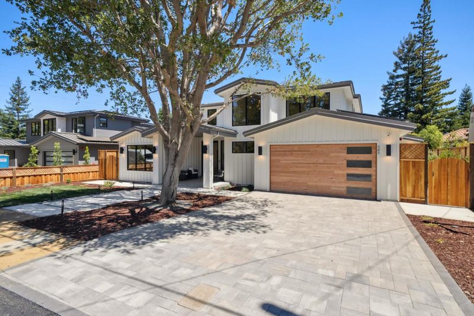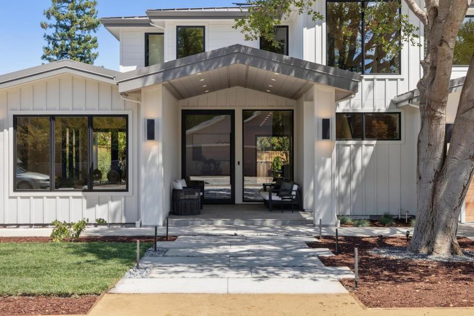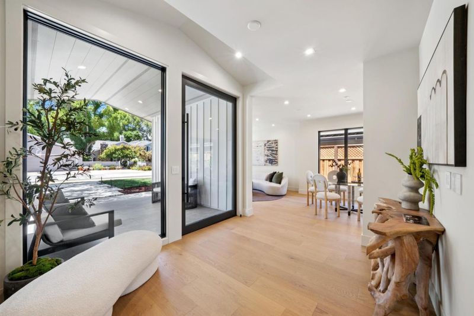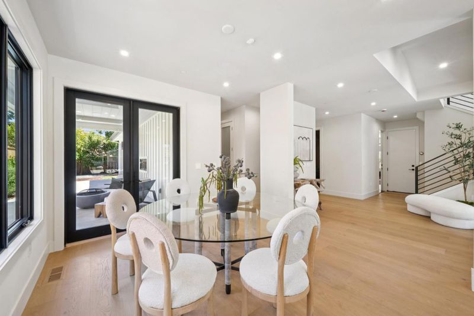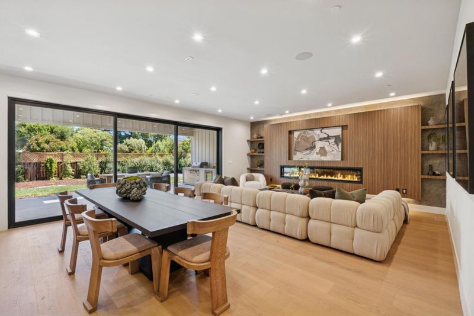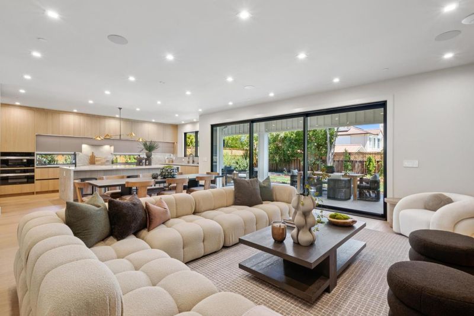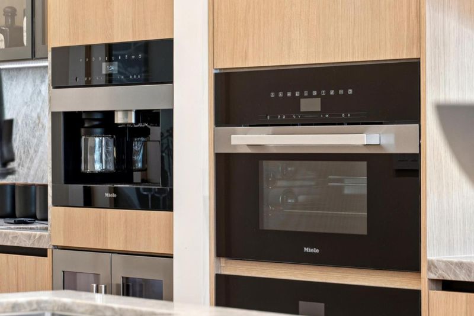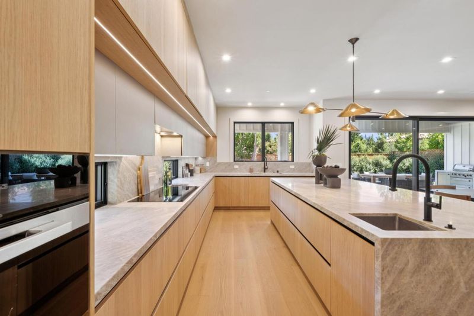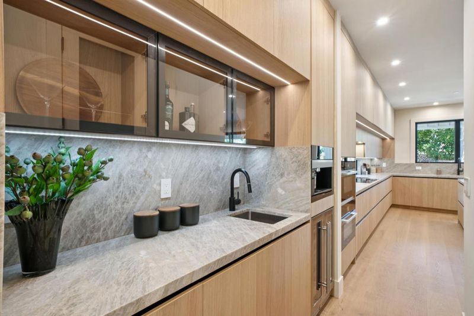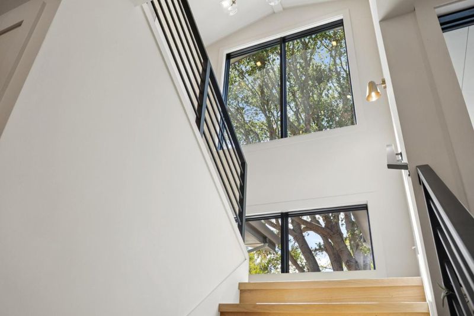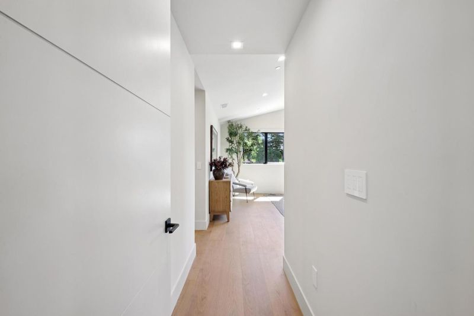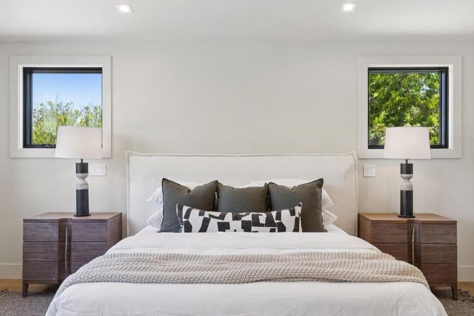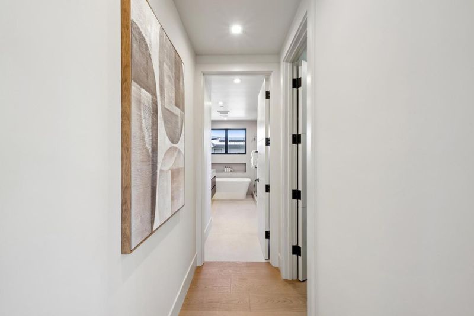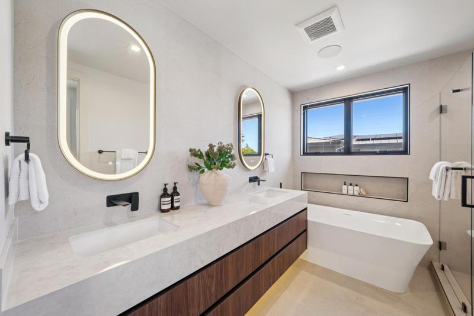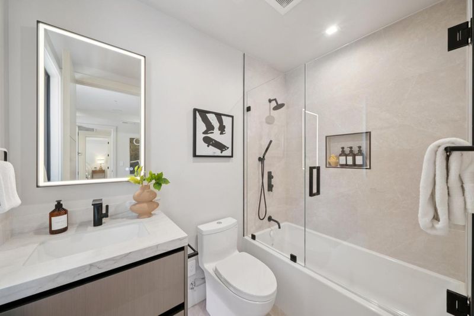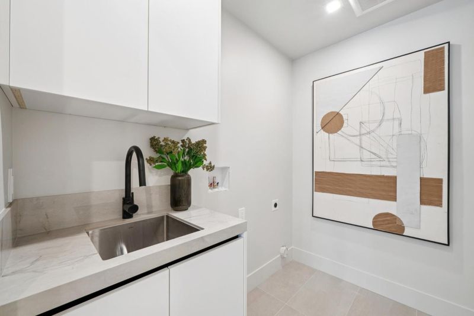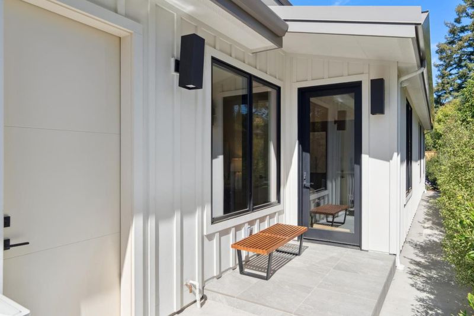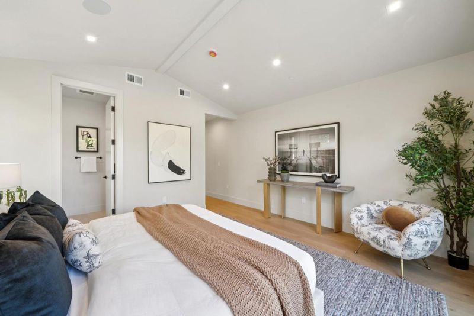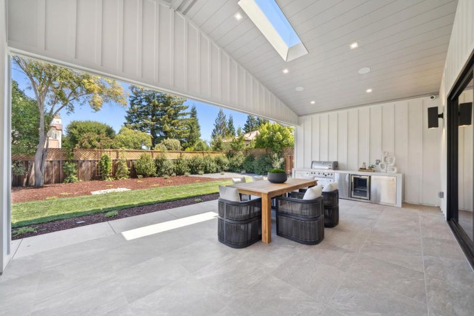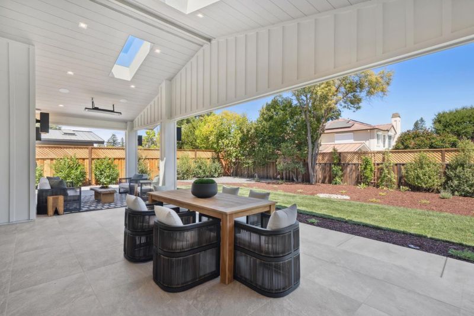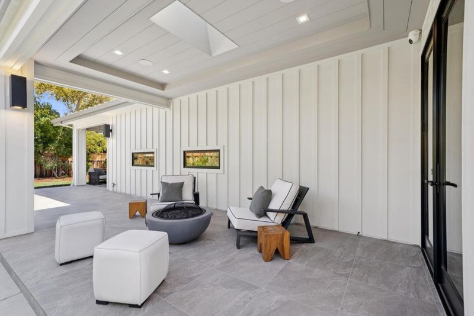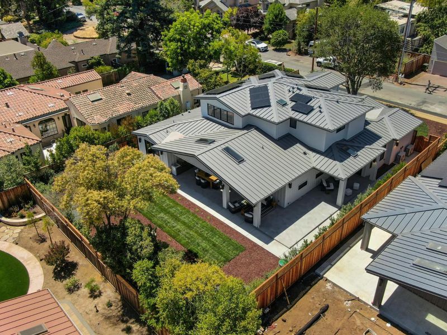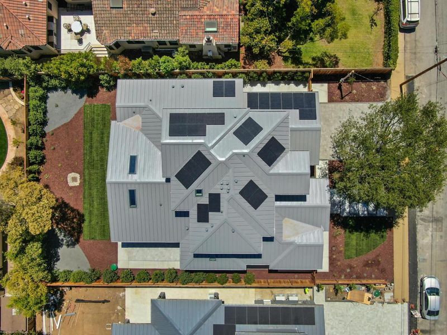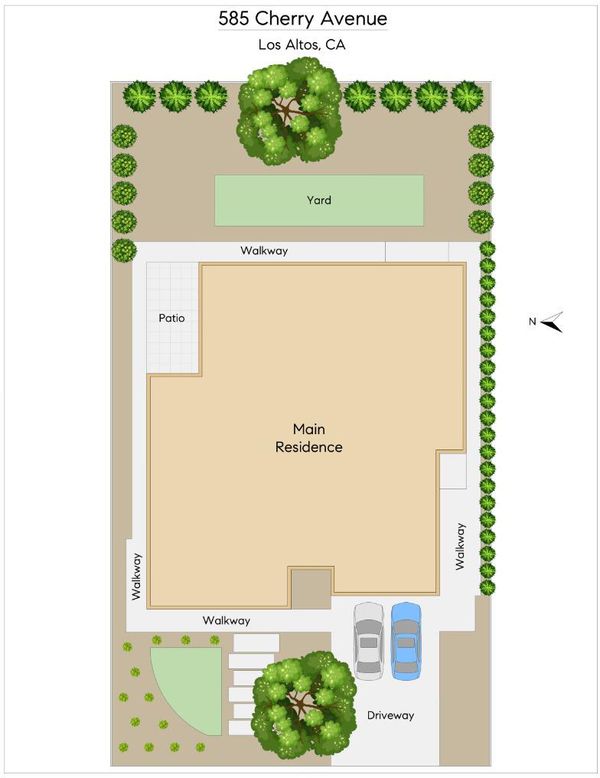
$7,088,000
3,743
SQ FT
$1,894
SQ/FT
585 Cherry Avenue
@ Pine Lane - 211 - North Los Altos, Los Altos
- 5 Bed
- 6 (5/1) Bath
- 2 Park
- 3,743 sqft
- LOS ALTOS
-

-
Sat Aug 9, 12:30 pm - 5:30 pm
All-New, All-Electric Home Minutes from The Village. Located on one of the most desirable streets in Los Altos, this all-electric, solar-powered new home offers thoughtfully designed luxury with every modern convenience.
-
Sun Aug 10, 12:30 pm - 5:30 pm
All-New, All-Electric Home Minutes from The Village. Located on one of the most desirable streets in Los Altos, this all-electric, solar-powered new home offers thoughtfully designed luxury with every modern convenience.
-
Sat Aug 16, 12:30 pm - 5:30 pm
All-New, All-Electric Home Minutes from The Village. Located on one of the most desirable streets in Los Altos, this all-electric, solar-powered new home offers thoughtfully designed luxury with every modern convenience.
-
Sun Aug 17, 12:30 pm - 5:30 pm
All-New, All-Electric Home Minutes from The Village. Located on one of the most desirable streets in Los Altos, this all-electric, solar-powered new home offers thoughtfully designed luxury with every modern convenience.
All-New, All-Electric Home Minutes from The Village. This new home offers thoughtfully designed luxury with every modern convenience. Completed with exceptional attention to detail, the entire property showcases designer selections and a flexible floor plan ideal for a variety of lifestyle needs. The home features expansive open living areas with soaring ceilings, and dramatic sliding glass doors that open to covered and open-air terraces. The kitchen is a true centerpiece with striking quartzite countertops, custom cabinetry, and a full suite of Miele appliances, including induction cooktop, 2 ovens, built-in coffee maker, dishwasher, and refrigerator. Upstairs, the luxurious primary suite features a cathedral ceiling, skylit walk-in closet, and spa-inspired bath. A spacious attached main-level ADU, with 2 bedrooms & 2 baths, has both private & interior access. Outside, the professionally landscaped grounds offer a built-in barbecue center, vast lawn, & multiple areas for entertaining. 3,743 SF home + ~900 SF of covered porches totaling 4,643 SF. 2-car garage with EV charging, 10kW solar system with 25 panels, metal roof; central vacuum; 3 HVAC units, 6 outdoor cameras with NVR; burglar alarm, app-operated Lutron switches, & wireless access points are preset on a dedicated iPad.
- Days on Market
- 2 days
- Current Status
- Active
- Original Price
- $7,088,000
- List Price
- $7,088,000
- On Market Date
- Aug 7, 2025
- Property Type
- Single Family Home
- Area
- 211 - North Los Altos
- Zip Code
- 94022
- MLS ID
- ML82017269
- APN
- 167-28-116
- Year Built
- 2025
- Stories in Building
- 2
- Possession
- COE
- Data Source
- MLSL
- Origin MLS System
- MLSListings, Inc.
Santa Rita Elementary School
Public K-6 Elementary
Students: 524 Distance: 0.3mi
Ardis G. Egan Junior High School
Public 7-8 Combined Elementary And Secondary
Students: 585 Distance: 0.3mi
Bullis Charter School
Charter K-8 Elementary
Students: 915 Distance: 0.3mi
School For Independent Learners
Private 8-12 Alternative, Secondary, Independent Study, Virtual Online
Students: 13 Distance: 0.5mi
Los Altos High School
Public 9-12 Secondary
Students: 2227 Distance: 0.7mi
Quantum Camp
Private 1-8
Students: 136 Distance: 0.9mi
- Bed
- 5
- Bath
- 6 (5/1)
- Bidet, Double Sinks, Dual Flush Toilet, Stone, Tile
- Parking
- 2
- Attached Garage
- SQ FT
- 3,743
- SQ FT Source
- Unavailable
- Lot SQ FT
- 9,412.0
- Lot Acres
- 0.21607 Acres
- Kitchen
- 220 Volt Outlet, Cooktop - Electric, Countertop - Stone, Dishwasher, Freezer, Garbage Disposal, Hood Over Range, Island with Sink, Microwave, Oven - Built-In, Oven - Electric, Oven - Self Cleaning, Pantry, Refrigerator, Wine Refrigerator
- Cooling
- Central AC, Multi-Zone, Other
- Dining Room
- Eat in Kitchen, Formal Dining Room
- Disclosures
- Natural Hazard Disclosure
- Family Room
- Other
- Flooring
- Hardwood, Tile
- Foundation
- Concrete Perimeter, Foundation Moisture Barrier, Reinforced Concrete, Other
- Fire Place
- Family Room
- Heating
- Central Forced Air, Electric, Fireplace, Heat Pump, Heating - 2+ Zones, Other
- Laundry
- Dryer, Electricity Hookup (220V), Inside, Upper Floor, Washer
- Possession
- COE
- Architectural Style
- Farm House, Modern / High Tech
- Fee
- Unavailable
MLS and other Information regarding properties for sale as shown in Theo have been obtained from various sources such as sellers, public records, agents and other third parties. This information may relate to the condition of the property, permitted or unpermitted uses, zoning, square footage, lot size/acreage or other matters affecting value or desirability. Unless otherwise indicated in writing, neither brokers, agents nor Theo have verified, or will verify, such information. If any such information is important to buyer in determining whether to buy, the price to pay or intended use of the property, buyer is urged to conduct their own investigation with qualified professionals, satisfy themselves with respect to that information, and to rely solely on the results of that investigation.
School data provided by GreatSchools. School service boundaries are intended to be used as reference only. To verify enrollment eligibility for a property, contact the school directly.
