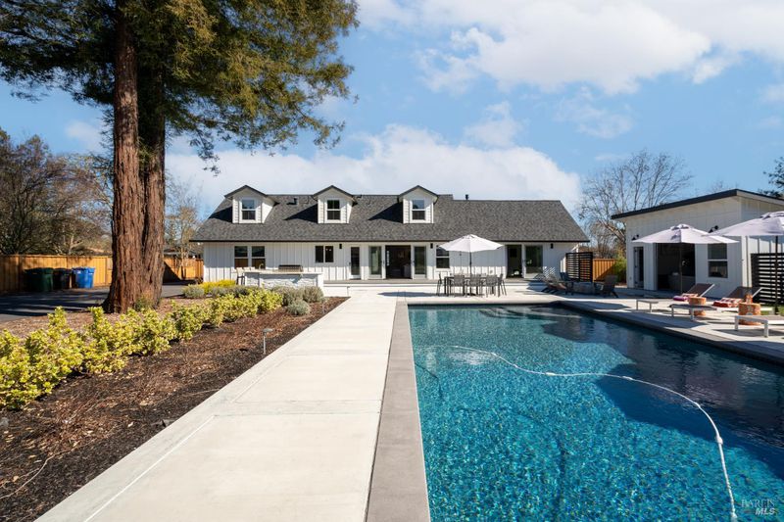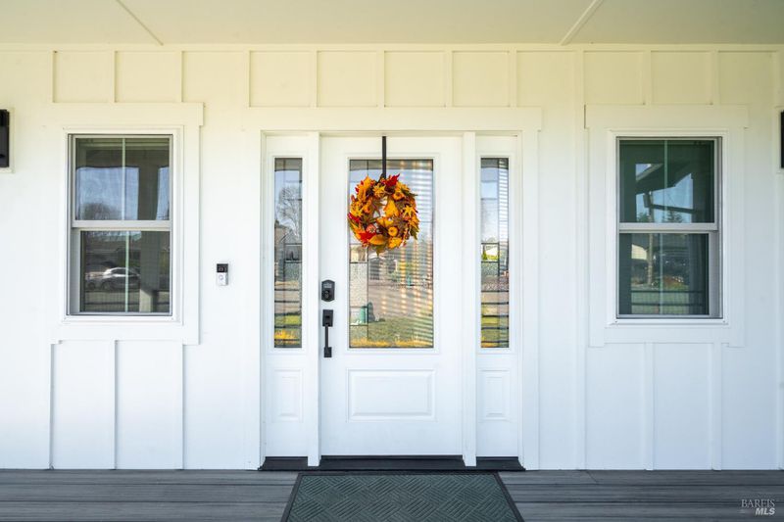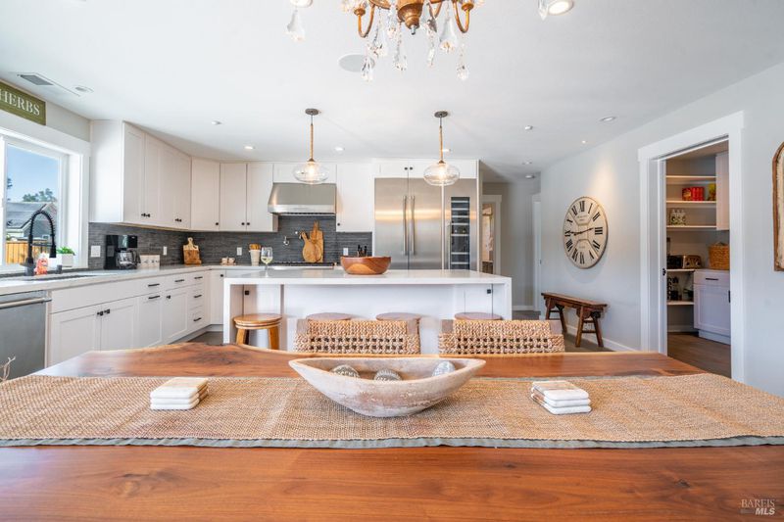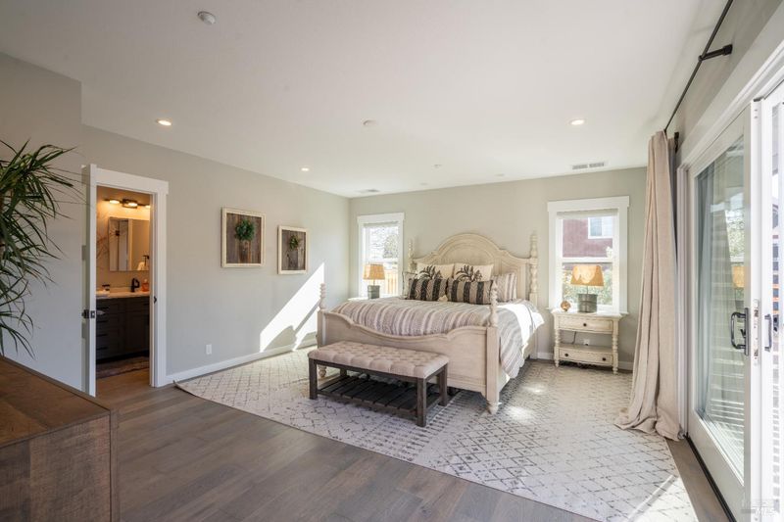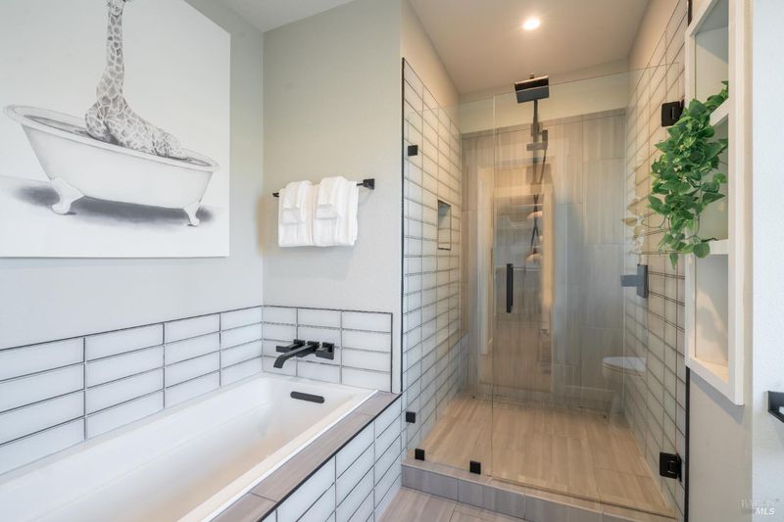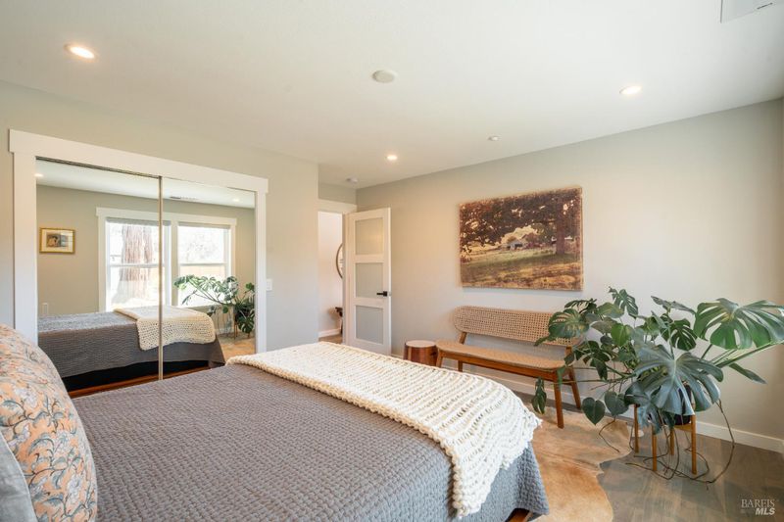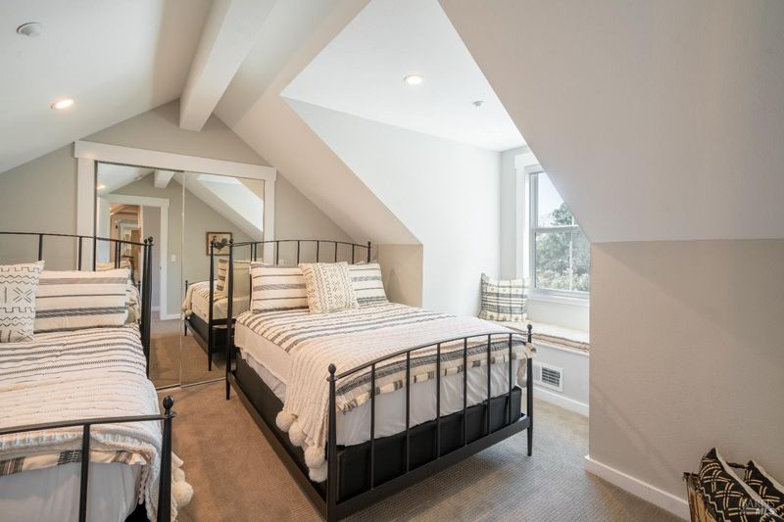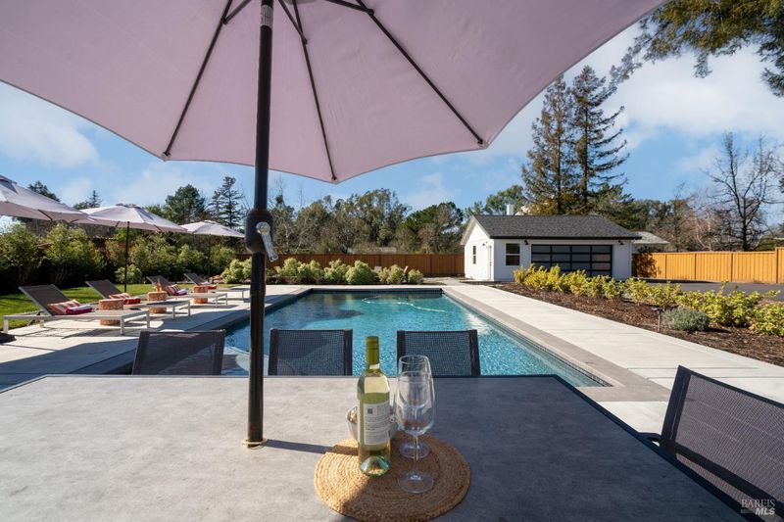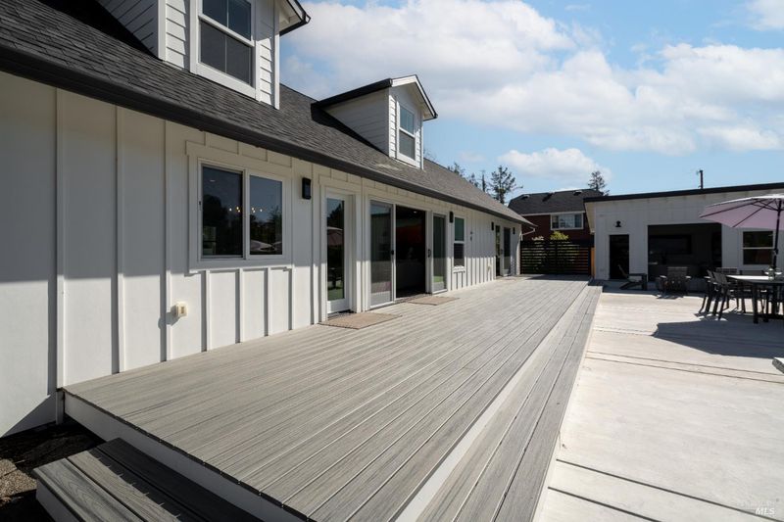
$2,199,000
3,248
SQ FT
$677
SQ/FT
9949 Herb Road
@ Gumview - Windsor
- 5 Bed
- 4 (3/1) Bath
- 10 Park
- 3,248 sqft
- Windsor
-

-
Sun Jul 27, 12:00 pm - 3:00 pm
This 5 bedroom, 4 bath modern farmhouse style home is set on an expansive lot in the heart of Windsor. Step inside to discover a gourmet kitchen, outfitted with top-of-the-line Thermador appliances and a full-size wine refrigerator, perfect for hosting elegant dinner parties or enjoying relaxed family meals. The open floorplan includes a ground floor primary ensuite on the south end of the home, two spacious bedrooms and bathrooms on the north end of the home, plus two bedrooms and a full bathroom upstairs. Crafted for both relaxation and entertaining, the backyard is a standout feature with a resort-style inground pool, built-in fire pit, and a complete outdoor kitchen, ideal for warm summer evenings. Unwind with a game on the bocce ball court or host guests under the stars in the inviting lounge areas. A detached two-car garage and additional guest and RV parking provide ease and convenience. A detached media room creates a private retreat perfect for movie nights, a home gym, office or a studio. Just over a mile from both the SMART Train station and vibrant Windsor Town Green, residents enjoy easy access to dining, shopping, parks, and community events. This thoughtfully designed property offers versatile indoor-outdoor flow, and proximity to everything Windsor has to offer!
- Days on Market
- 1 day
- Current Status
- Active
- Original Price
- $2,199,000
- List Price
- $2,199,000
- On Market Date
- Jul 22, 2025
- Property Type
- Single Family Residence
- Area
- Windsor
- Zip Code
- 95492
- MLS ID
- 325064771
- APN
- 066-530-002-000
- Year Built
- 0
- Stories in Building
- Unavailable
- Possession
- Close Of Escrow
- Data Source
- BAREIS
- Origin MLS System
Windsor Christian Academy
Private K-8 Elementary, Religious, Coed
Students: 264 Distance: 0.5mi
Cali Calmecac Language Academy
Charter K-8 Elementary
Students: 1138 Distance: 0.6mi
Grace Academy
Private K-12 Religious, Coed
Students: NA Distance: 0.7mi
Bridges Community Based School North County Conso
Public K-12
Students: 46 Distance: 1.2mi
Brooks Elementary School
Public 3-5 Elementary
Students: 407 Distance: 1.2mi
Windsor High School
Public 9-12 Secondary
Students: 1742 Distance: 1.3mi
- Bed
- 5
- Bath
- 4 (3/1)
- Shower Stall(s), Soaking Tub, Walk-In Closet
- Parking
- 10
- Detached, Garage Door Opener, Guest Parking Available, Private, RV Access, RV Possible, RV Storage
- SQ FT
- 3,248
- SQ FT Source
- Assessor Auto-Fill
- Lot SQ FT
- 21,506.0
- Lot Acres
- 0.4937 Acres
- Pool Info
- Pool Cover, Pool House
- Kitchen
- Island
- Cooling
- Ceiling Fan(s), Central
- Dining Room
- Dining/Living Combo
- Exterior Details
- BBQ Built-In, Entry Gate, Fire Pit, Kitchen
- Living Room
- Great Room
- Flooring
- Carpet, Simulated Wood, Tile
- Fire Place
- Gas Starter, Living Room
- Heating
- Central, Fireplace(s)
- Laundry
- Cabinets, Dryer Included, Inside Room, Washer Included
- Upper Level
- Bedroom(s), Full Bath(s)
- Main Level
- Bedroom(s), Full Bath(s), Garage, Kitchen, Living Room, Partial Bath(s), Street Entrance
- Possession
- Close Of Escrow
- Fee
- $0
MLS and other Information regarding properties for sale as shown in Theo have been obtained from various sources such as sellers, public records, agents and other third parties. This information may relate to the condition of the property, permitted or unpermitted uses, zoning, square footage, lot size/acreage or other matters affecting value or desirability. Unless otherwise indicated in writing, neither brokers, agents nor Theo have verified, or will verify, such information. If any such information is important to buyer in determining whether to buy, the price to pay or intended use of the property, buyer is urged to conduct their own investigation with qualified professionals, satisfy themselves with respect to that information, and to rely solely on the results of that investigation.
School data provided by GreatSchools. School service boundaries are intended to be used as reference only. To verify enrollment eligibility for a property, contact the school directly.
