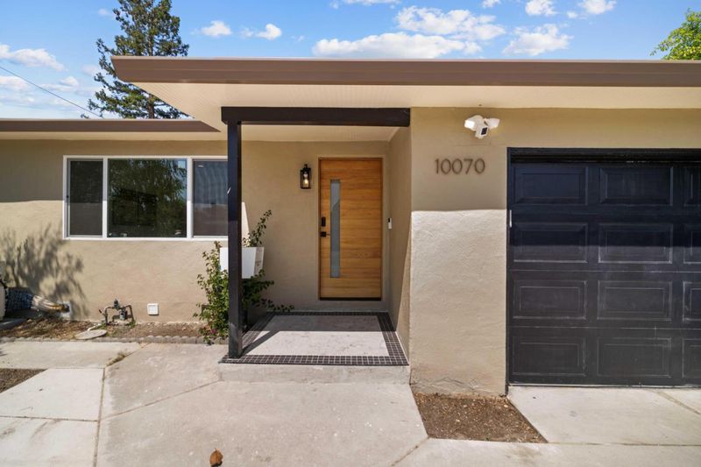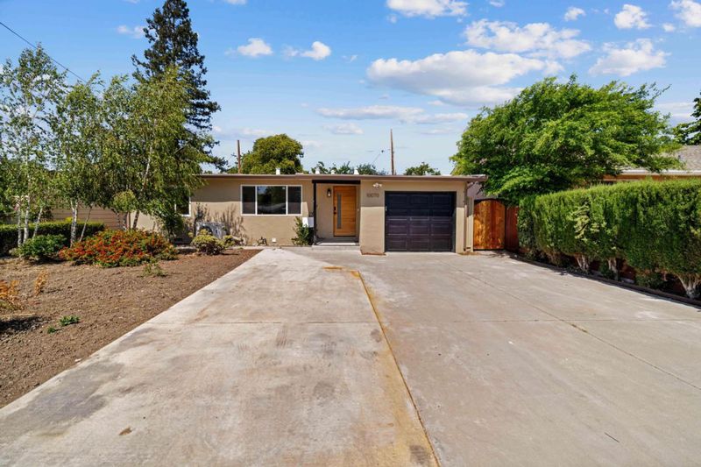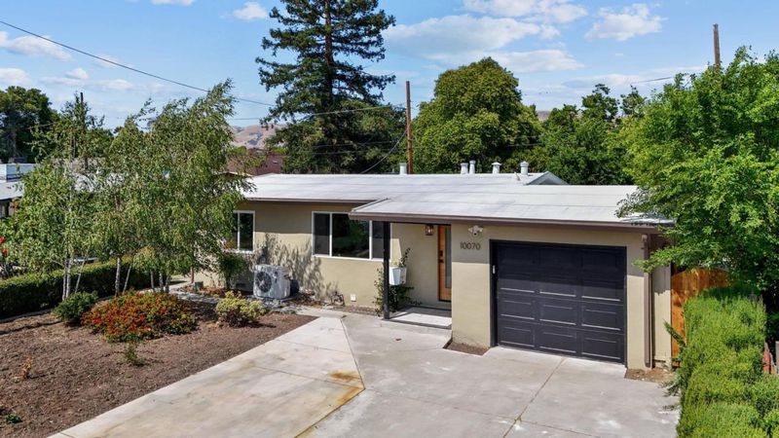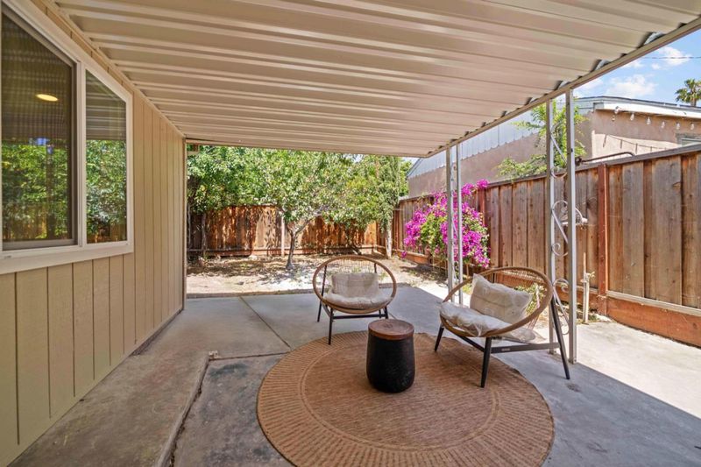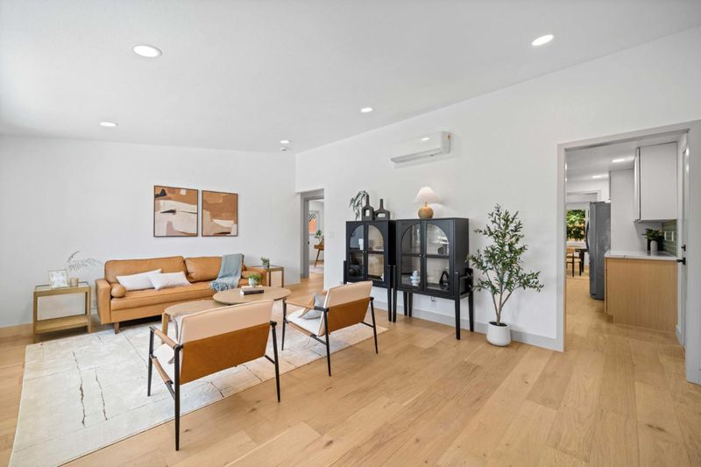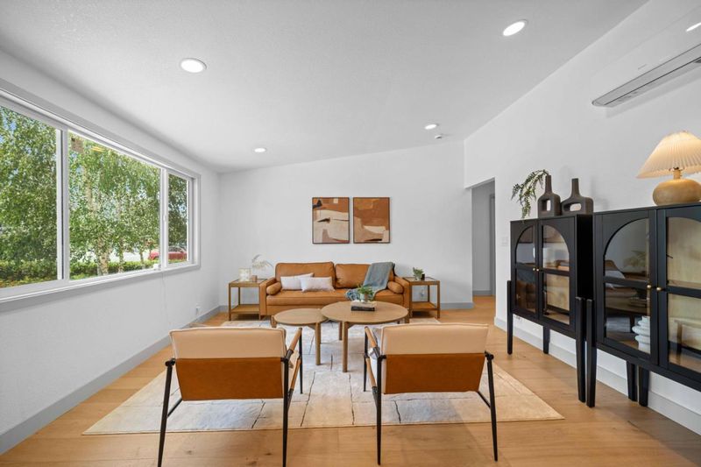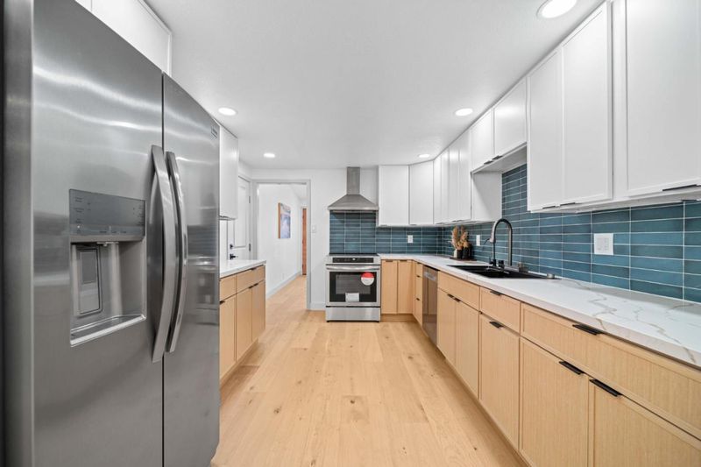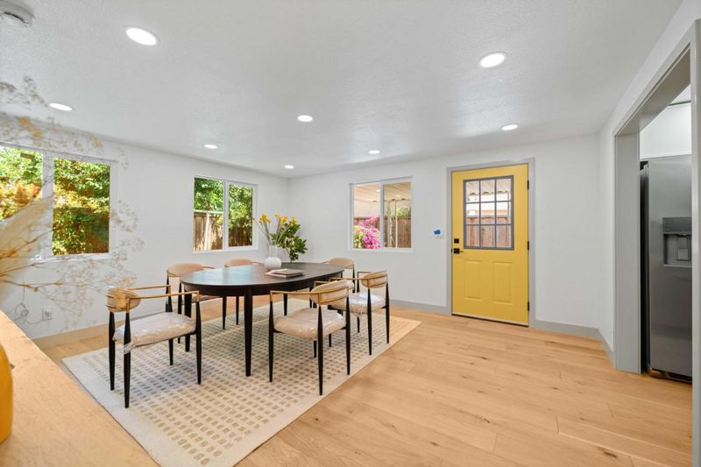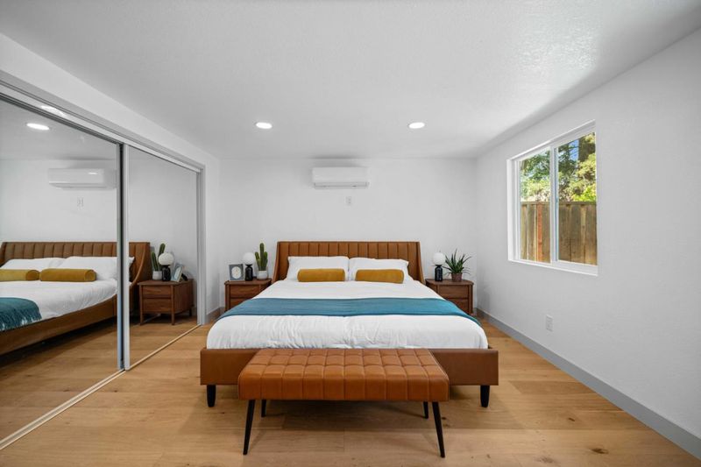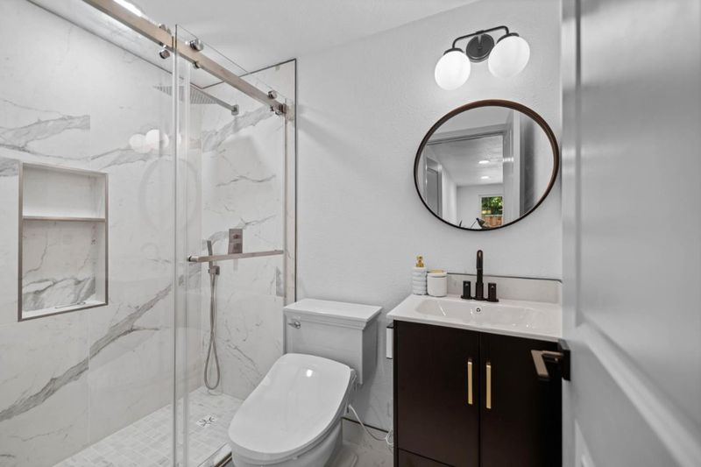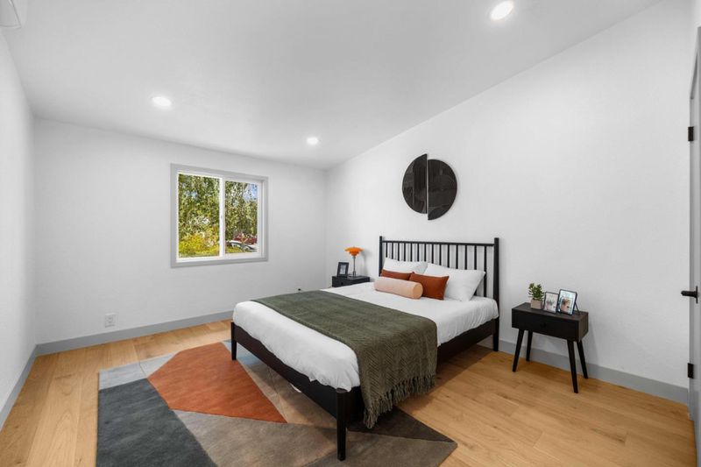
$1,150,000
1,222
SQ FT
$941
SQ/FT
10070 Lyndale Avenue
@ Story - 4 - Alum Rock, San Jose
- 3 Bed
- 2 Bath
- 1 Park
- 1,222 sqft
- San Jose
-

Remodel done with permit. Spacious midcentury modern home offers 3 large size bedroom and 2 luxurious bathrooms. New roof, new minisplit system HVAC (heating/ac), new kitchen with top of the line appliances, new engineered wood floor, new paint inside and out. New plumping system, upgraded electrical system with new outlets, switches and LED lights. All new windows, bedroom doors, entry doors. Finished garage with new epoxy floor and led lighting. Hardwired highdef Video surveilance cameras & video doorbell. All new furnitures will be included. Move in ready! Many matured fruit trees: Cherry, orange, lemon, plum, apricot, pomegranate, kumquat, tangerine. See you at the open house!
- Days on Market
- 54 days
- Current Status
- Contingent
- Sold Price
- Original Price
- $999,999
- List Price
- $1,150,000
- On Market Date
- Jun 5, 2025
- Contract Date
- Jul 29, 2025
- Close Date
- Aug 22, 2025
- Property Type
- Single Family Home
- Area
- 4 - Alum Rock
- Zip Code
- 95127
- MLS ID
- ML82009901
- APN
- 484-32-101
- Year Built
- 1953
- Stories in Building
- 1
- Possession
- COE
- COE
- Aug 22, 2025
- Data Source
- MLSL
- Origin MLS System
- MLSListings, Inc.
Rocketship Brilliant Minds
Charter K-5 Coed
Students: 586 Distance: 0.2mi
Achievekids School
Private K-12 Special Education, Combined Elementary And Secondary, Coed
Students: 51 Distance: 0.3mi
Lyndale Elementary School
Public K-5 Elementary
Students: 334 Distance: 0.3mi
Thomas P. Ryan Elementary School
Public K-5 Elementary, Coed
Students: 305 Distance: 0.4mi
Latino College Preparatory Academy
Charter 9-12 Secondary
Students: 410 Distance: 0.4mi
Voices College-Bound Language Academy At Mt. Pleasant
Charter K-8
Students: 261 Distance: 0.4mi
- Bed
- 3
- Bath
- 2
- Bidet, Tile, Updated Bath
- Parking
- 1
- Attached Garage
- SQ FT
- 1,222
- SQ FT Source
- Unavailable
- Lot SQ FT
- 4,992.0
- Lot Acres
- 0.114601 Acres
- Kitchen
- 220 Volt Outlet, Cooktop - Electric, Countertop - Quartz, Dishwasher, Exhaust Fan, Hood Over Range, Refrigerator
- Cooling
- Multi-Zone, Window / Wall Unit
- Dining Room
- Formal Dining Room
- Disclosures
- Natural Hazard Disclosure
- Family Room
- Separate Family Room
- Flooring
- Hardwood, Tile
- Foundation
- Concrete Perimeter
- Heating
- Electric, Heat Pump, Heating - 2+ Zones
- Laundry
- Gas Hookup, In Utility Room
- Views
- Neighborhood
- Possession
- COE
- Architectural Style
- Traditional
- Fee
- Unavailable
MLS and other Information regarding properties for sale as shown in Theo have been obtained from various sources such as sellers, public records, agents and other third parties. This information may relate to the condition of the property, permitted or unpermitted uses, zoning, square footage, lot size/acreage or other matters affecting value or desirability. Unless otherwise indicated in writing, neither brokers, agents nor Theo have verified, or will verify, such information. If any such information is important to buyer in determining whether to buy, the price to pay or intended use of the property, buyer is urged to conduct their own investigation with qualified professionals, satisfy themselves with respect to that information, and to rely solely on the results of that investigation.
School data provided by GreatSchools. School service boundaries are intended to be used as reference only. To verify enrollment eligibility for a property, contact the school directly.
