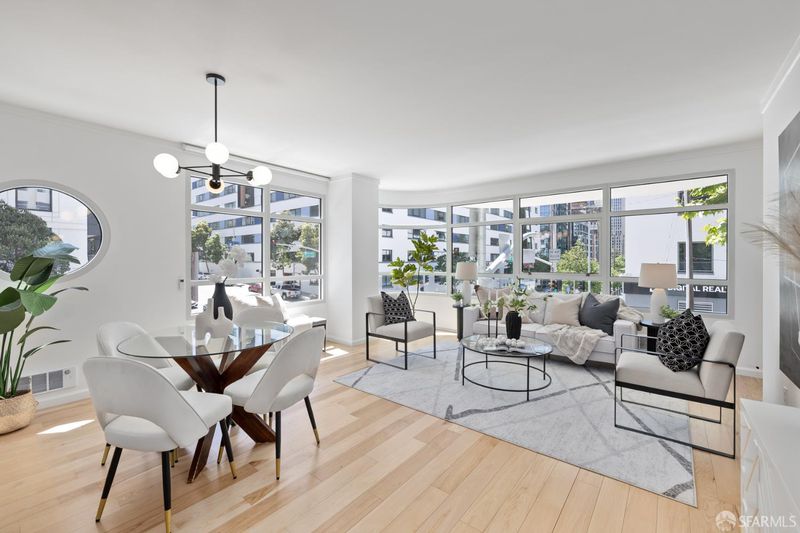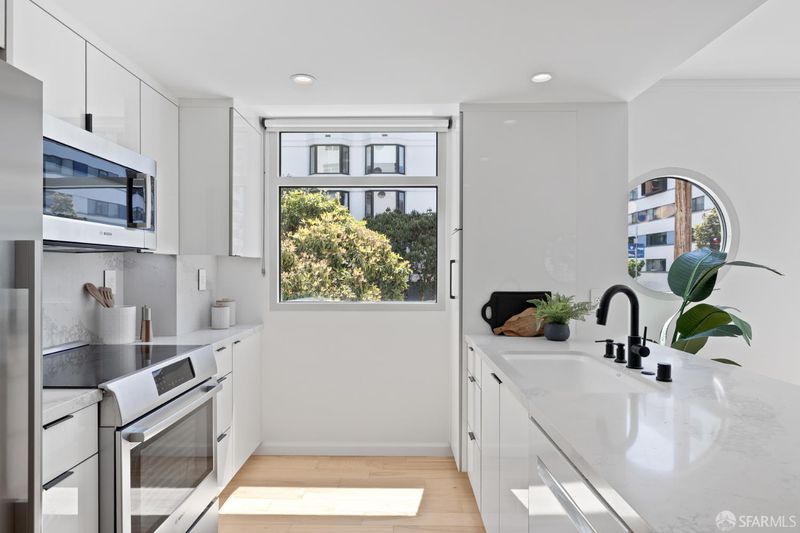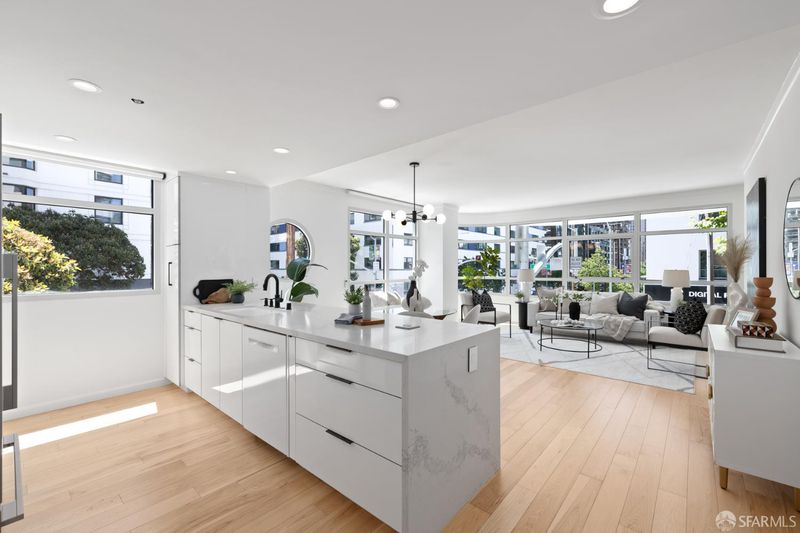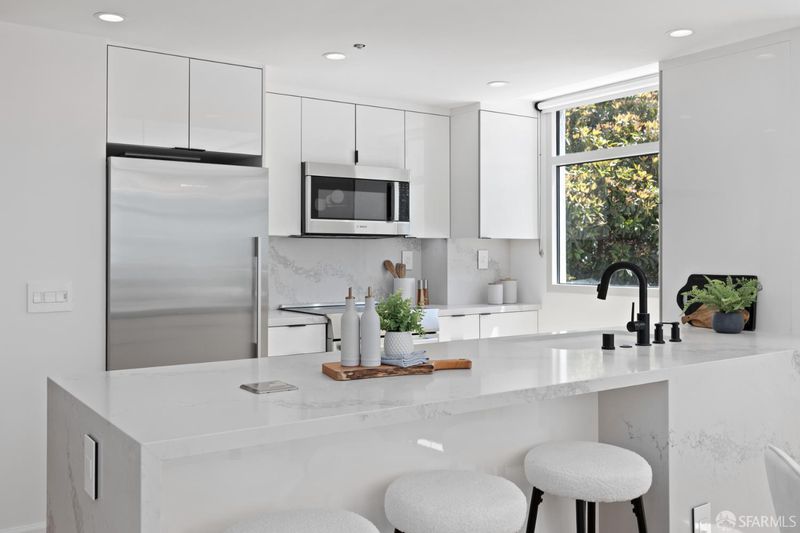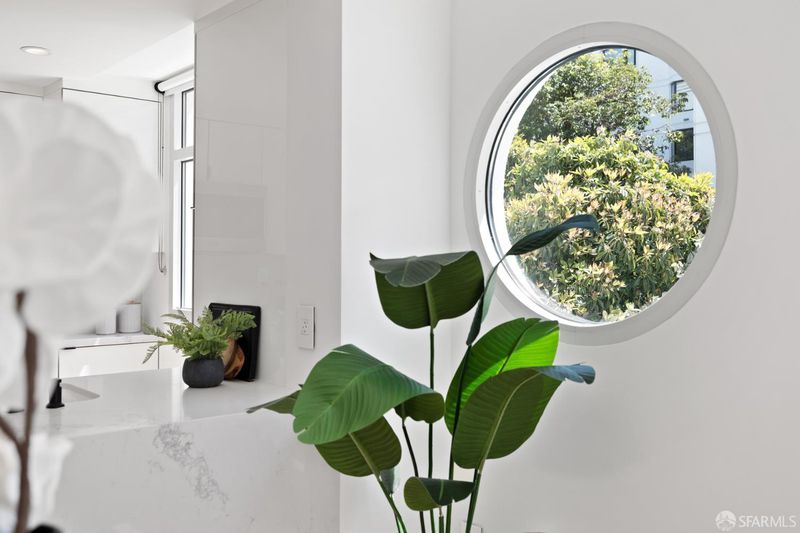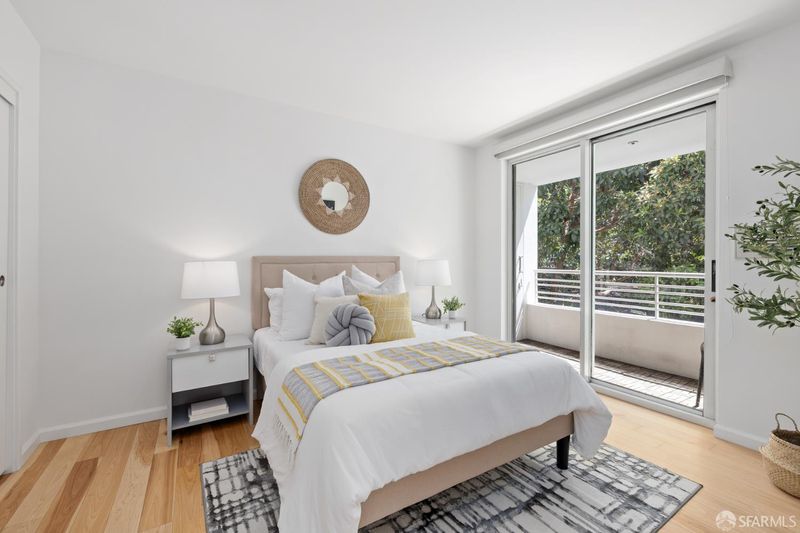
$1,150,000
1,207
SQ FT
$953
SQ/FT
403 Main St, #215N
@ Harrison - 9 - South Beach, San Francisco
- 2 Bed
- 2 Bath
- 1 Park
- 1,207 sqft
- San Francisco
-

Sophisticated corner 2BR/2BA condo in the heart of South Beach, one of San Francisco's premier AI and tech hubs. Residence 215N is among the largest in the building and offers partial views of the Bay Bridge, water, and the evolving city skyline. A spacious, sunlit living room is framed by a dramatic curved bay window, while the private balcony is the perfect spot to unwind with your morning coffee or evening wine. The beautifully remodeled kitchen features sleek modern finishes, stainless steel appliances, and a custom island with ample counter space and breakfast bar which is perfect for hosting. Both bathrooms have been tastefully renovated, and hardwood floors flow throughout the living space and bedrooms. Includes in-unit laundry, 1-car parking, and earthquake insurance in a well-managed building with strong reserves. Situated just steps from the Embarcadero, Ferry Building, Oracle Park, and a short commute to top tech employers like Google, Meta, Apple, and Salesforce, this home is perfectly positioned for professionals, investors, or anyone seeking the ultimate city lifestyle! Sunday open house 2-4pm, come by!
- Days on Market
- 69 days
- Current Status
- Contingent
- Original Price
- $1,150,000
- List Price
- $1,150,000
- On Market Date
- May 31, 2025
- Contingent Date
- Aug 7, 2025
- Property Type
- Condominium
- District
- 9 - South Beach
- Zip Code
- 94105
- MLS ID
- 425045654
- APN
- 3768-171
- Year Built
- 1997
- Stories in Building
- 0
- Number of Units
- 220
- Possession
- Close Of Escrow
- Data Source
- SFAR
- Origin MLS System
Youth Chance High School
Private 9-12 Secondary, Nonprofit
Students: 36 Distance: 0.3mi
Gavin Academy
Private K-12 Coed
Students: 20 Distance: 0.6mi
Tahour Academy
Private 5-12
Students: 6 Distance: 0.6mi
AltSchool Yerba Buena
Private PK-8
Students: 90 Distance: 0.8mi
Chinese Education Center
Public K-5 Elementary
Students: 50 Distance: 0.9mi
Ecole Notre Dame Des Victoires
Private K-8 Elementary, Religious, Coed
Students: 300 Distance: 1.0mi
- Bed
- 2
- Bath
- 2
- Bidet, Low-Flow Toilet(s), Shower Stall(s), Window
- Parking
- 1
- Assigned, Boat Dock, Covered, Drive Thru Garage, Enclosed, Garage Door Opener, Interior Access
- SQ FT
- 1,207
- SQ FT Source
- Unavailable
- Lot SQ FT
- 29,037.0
- Lot Acres
- 0.6666 Acres
- Pool Info
- Built-In, Common Facility, Fenced
- Kitchen
- Breakfast Area, Island, Island w/Sink, Kitchen/Family Combo, Quartz Counter, Stone Counter
- Cooling
- Window Unit(s)
- Dining Room
- Dining/Living Combo
- Exterior Details
- Balcony
- Family Room
- View
- Living Room
- View
- Flooring
- Tile, Wood
- Foundation
- Concrete Perimeter, Pillar/Post/Pier, Other
- Heating
- Electric
- Laundry
- Dryer Included, Inside Area, Inside Room, Laundry Closet, Washer Included, Washer/Dryer Stacked Included
- Main Level
- Bedroom(s), Dining Room, Full Bath(s), Kitchen, Living Room, Primary Bedroom
- Views
- Bay, Bay Bridge, Bridges, City, Downtown, Water
- Possession
- Close Of Escrow
- Architectural Style
- Art Deco
- Special Listing Conditions
- None
- * Fee
- $1,034
- Name
- Portside Owners Association
- *Fee includes
- Common Areas, Door Person, Earthquake Insurance, Elevator, Insurance on Structure, Maintenance Exterior, Maintenance Grounds, Management, Pool, Roof, Security, Sewer, Trash, and Water
MLS and other Information regarding properties for sale as shown in Theo have been obtained from various sources such as sellers, public records, agents and other third parties. This information may relate to the condition of the property, permitted or unpermitted uses, zoning, square footage, lot size/acreage or other matters affecting value or desirability. Unless otherwise indicated in writing, neither brokers, agents nor Theo have verified, or will verify, such information. If any such information is important to buyer in determining whether to buy, the price to pay or intended use of the property, buyer is urged to conduct their own investigation with qualified professionals, satisfy themselves with respect to that information, and to rely solely on the results of that investigation.
School data provided by GreatSchools. School service boundaries are intended to be used as reference only. To verify enrollment eligibility for a property, contact the school directly.
