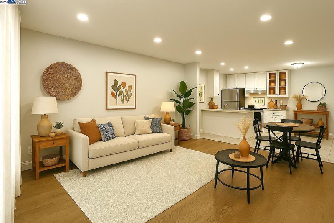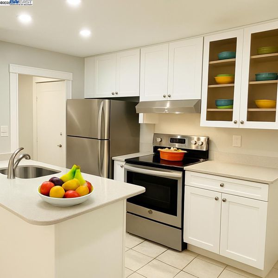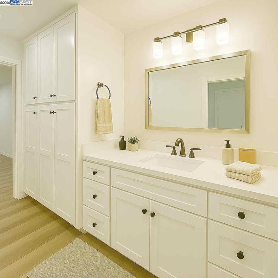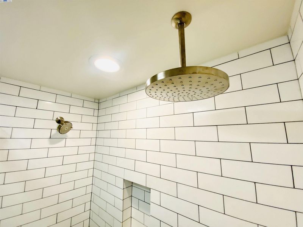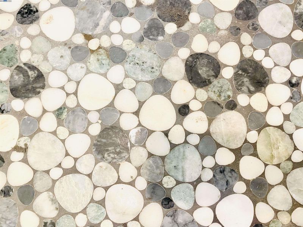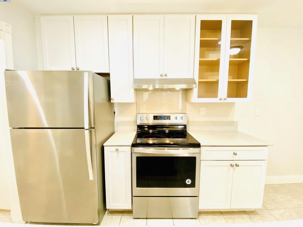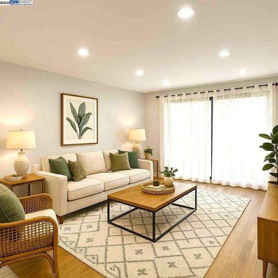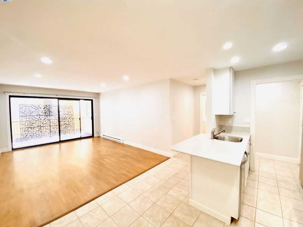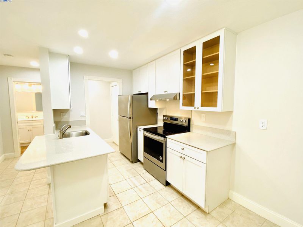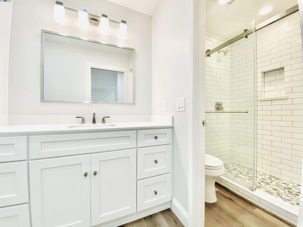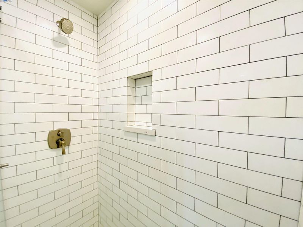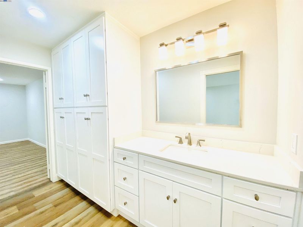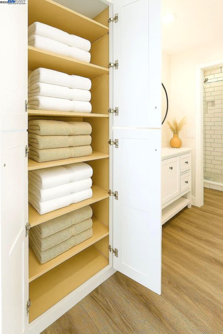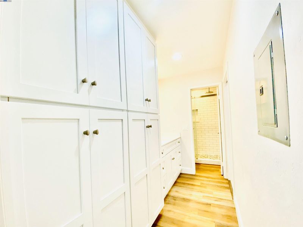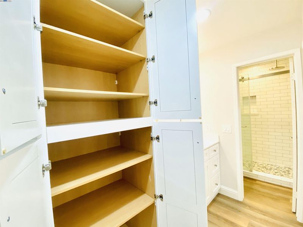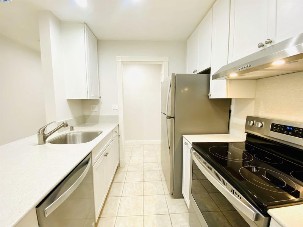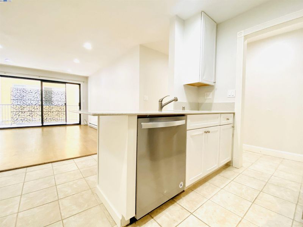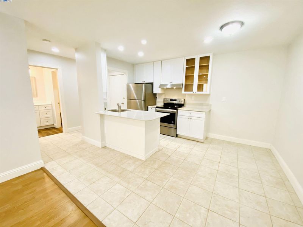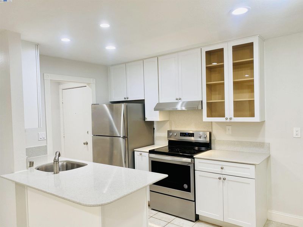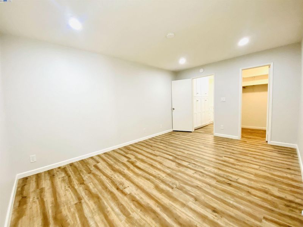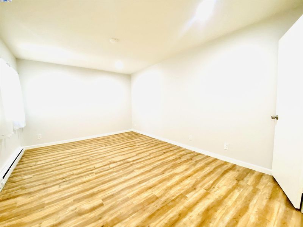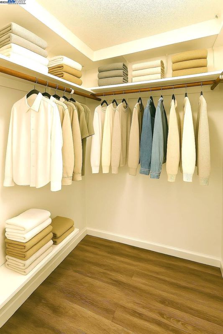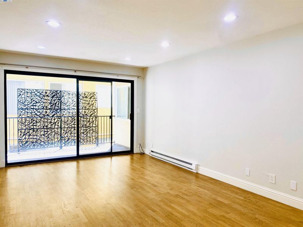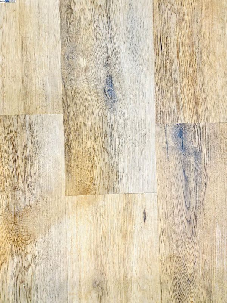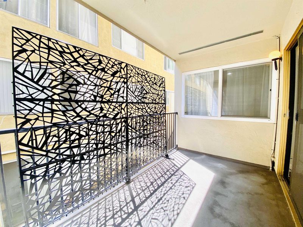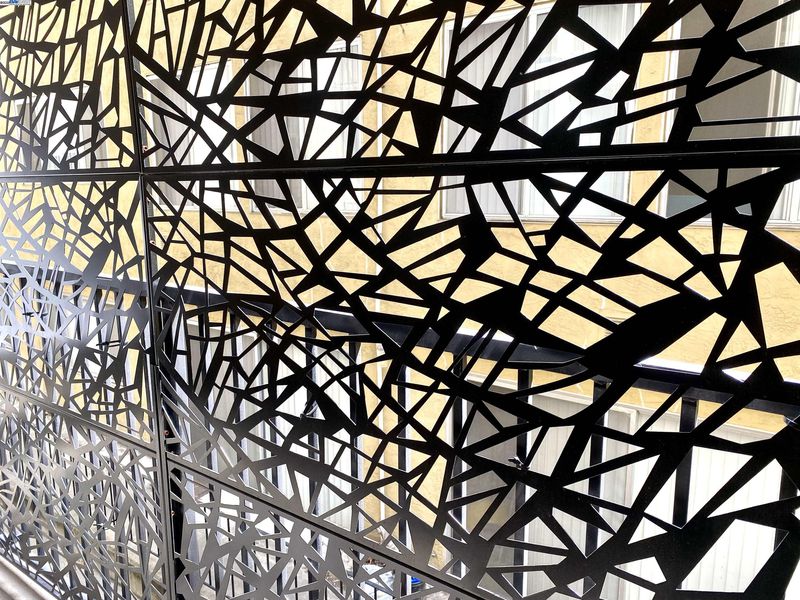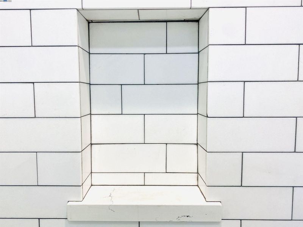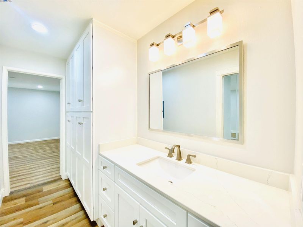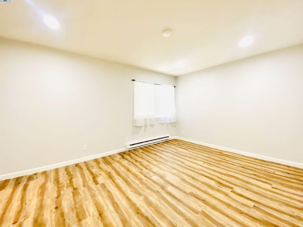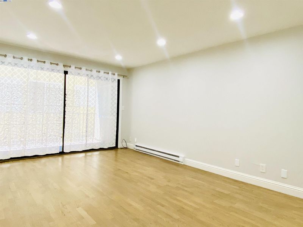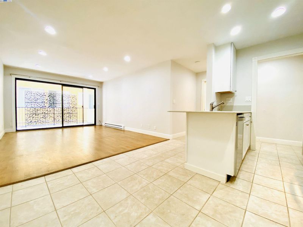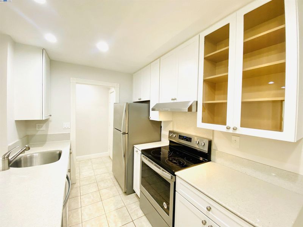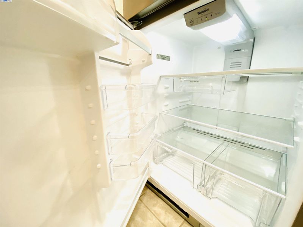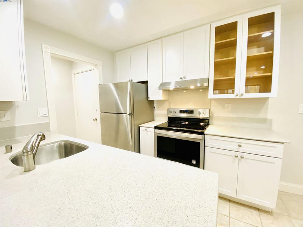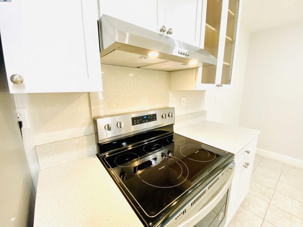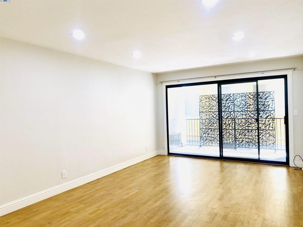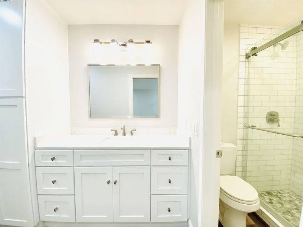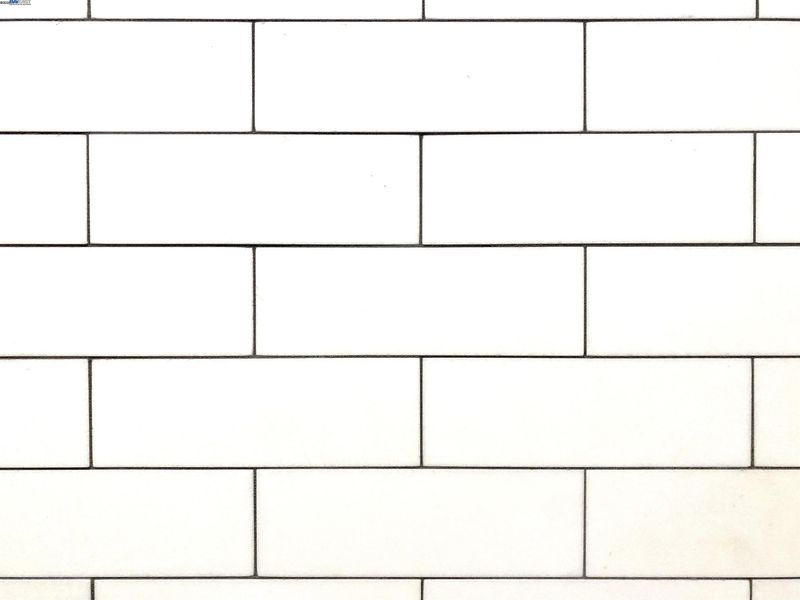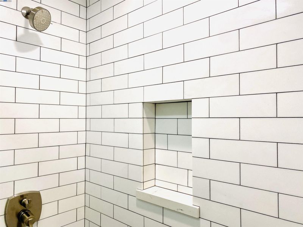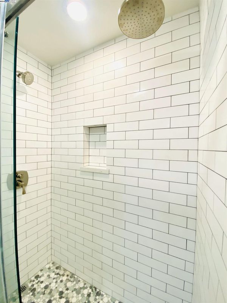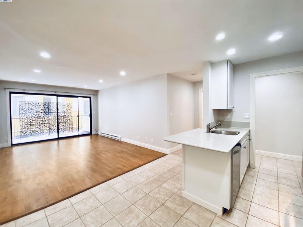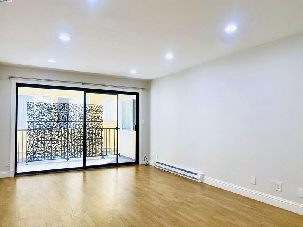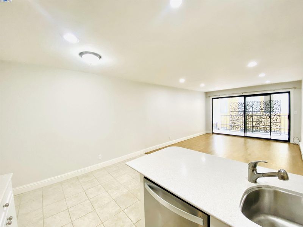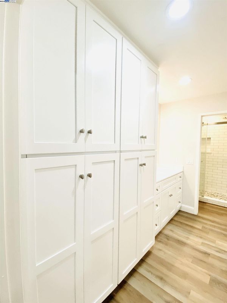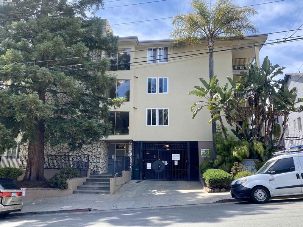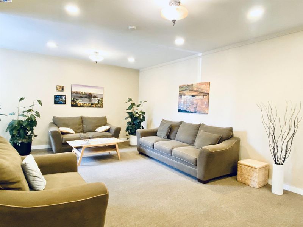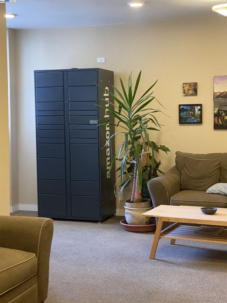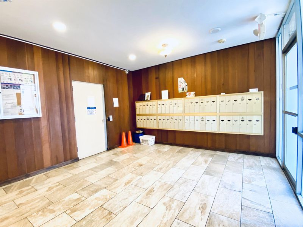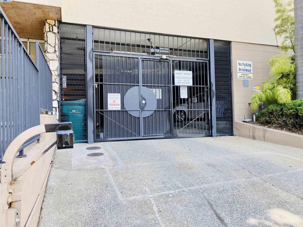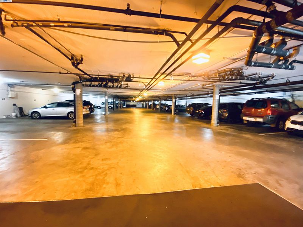
$349,000
720
SQ FT
$485
SQ/FT
85 Vernon St, #103
@ Bay Place - Adams Point, Oakland
- 1 Bed
- 1 Bath
- 1 Park
- 720 sqft
- Oakland
-

-
Sun Jul 27, 3:00 pm - 5:00 pm
WOW! Everything is NEW! Take a look!
OPEN SUNDAY 7/27 3-5pm! EVERYTHING is NEW!!! COOK in your ALL NEW GLEAMING REMODELED FANCY KITCHEN then RELAX & ENJOY in your SPARKLING NEW LARGE WALK-IN SHOWER w/ NEW DUAL RAIN SHOWER HEADS. FRESH, CLEAN, BRIGHT, SUNNY UNIT w/ TASTEFULLY UPGRADED QUALITY materials. NEW RECESSED LIGHTING, NEW MARBLE TILES, NEW QUARTZ COUNTERS, NEW LAMINATE HARDWOOD FLOORING, NEW STAINLESS-STEEL APPLIANCES, NEW CABINETS/FIXTURES, NEW HEATING & more...FRESH PAINT, PLENTIFUL STORAGE. LOCATION! LOCATION! LOCATION! - WALKSCORE of 92, BIKESCORE of 81- WHOLE FOODS is literally almost next door! Close to BART, CASUAL CARPOOL, AC TRANSIT, easy access to freeways! ONLY 5 Mins to run around Lake Merritt, walk to yummy restaurants on Grand, Lakeshore or Piedmont Ave, stumble back from the swanky bars all over Uptown, & finally chill on your cool airy balcony w/NEW CUSTOM PRIVACY SCREEN! Grow your own organic garden out there or indulge in your green plant obsession! ABSOLUTELY MOVE IN READY! Well maintained & managed, PET FRIENDLY SOLAR POWERED building w/one secure garage parking space. Perfect for first time buyers/investors- DON'T MISS OUT ON THIS UNBELIEVABLY WELL PRICED HOME!
- Current Status
- New
- Original Price
- $349,000
- List Price
- $349,000
- On Market Date
- Jul 25, 2025
- Property Type
- Condominium
- D/N/S
- Adams Point
- Zip Code
- 94610
- MLS ID
- 41106057
- APN
- 1079582
- Year Built
- 1971
- Stories in Building
- 1
- Possession
- Close Of Escrow
- Data Source
- MAXEBRDI
- Origin MLS System
- BAY EAST
Westlake Middle School
Public 6-8 Middle
Students: 307 Distance: 0.1mi
St. Paul's Episcopal School
Private K-8 Nonprofit
Students: 350 Distance: 0.2mi
Street Academy (Alternative)
Public 9-12 Alternative
Students: 107 Distance: 0.4mi
American Indian Public High School
Charter 9-12 Secondary
Students: 411 Distance: 0.5mi
Grand Lake Montessori
Private K-1 Montessori, Elementary, Coed
Students: 175 Distance: 0.5mi
Clickstudy International
Private 9-12 Coed
Students: NA Distance: 0.5mi
- Bed
- 1
- Bath
- 1
- Parking
- 1
- Garage, Space Per Unit - 1, Below Building Parking, Enclosed, Garage Door Opener
- SQ FT
- 720
- SQ FT Source
- Public Records
- Lot SQ FT
- 22,817.0
- Lot Acres
- 0.52 Acres
- Pool Info
- None
- Kitchen
- Dishwasher, Electric Range, Refrigerator, Breakfast Bar, Stone Counters, Eat-in Kitchen, Electric Range/Cooktop, Disposal, Updated Kitchen
- Cooling
- Other
- Disclosures
- Nat Hazard Disclosure, Shopping Cntr Nearby, Restaurant Nearby, Disclosure Package Avail
- Entry Level
- 1
- Flooring
- Hardwood, Laminate, Tile
- Foundation
- Fire Place
- None
- Heating
- Baseboard, Electric
- Laundry
- Common Area
- Main Level
- 1 Bedroom, 1 Bath
- Possession
- Close Of Escrow
- Architectural Style
- Traditional
- Non-Master Bathroom Includes
- Stall Shower, Tile, Updated Baths, Dual Flush Toilet, Marble
- Construction Status
- Existing
- Location
- Rectangular Lot
- Pets
- Yes, Cats OK, Dogs OK
- Roof
- Unknown
- Water and Sewer
- Public
- Fee
- $470
MLS and other Information regarding properties for sale as shown in Theo have been obtained from various sources such as sellers, public records, agents and other third parties. This information may relate to the condition of the property, permitted or unpermitted uses, zoning, square footage, lot size/acreage or other matters affecting value or desirability. Unless otherwise indicated in writing, neither brokers, agents nor Theo have verified, or will verify, such information. If any such information is important to buyer in determining whether to buy, the price to pay or intended use of the property, buyer is urged to conduct their own investigation with qualified professionals, satisfy themselves with respect to that information, and to rely solely on the results of that investigation.
School data provided by GreatSchools. School service boundaries are intended to be used as reference only. To verify enrollment eligibility for a property, contact the school directly.
