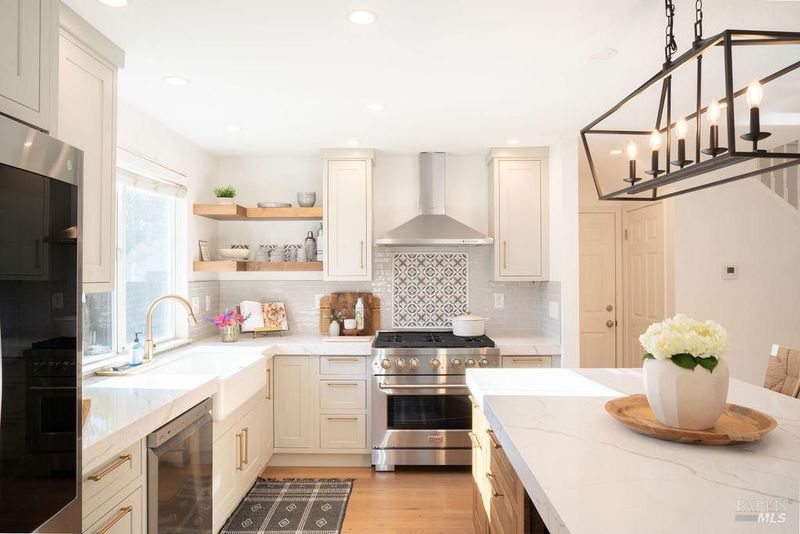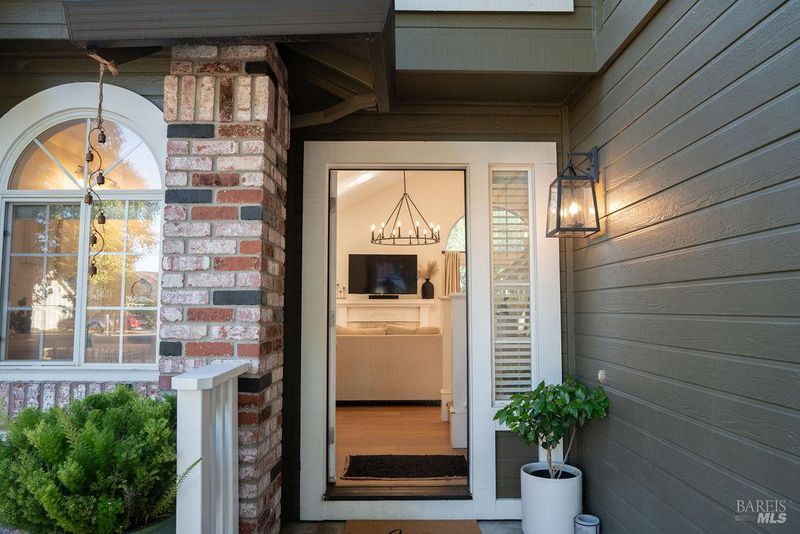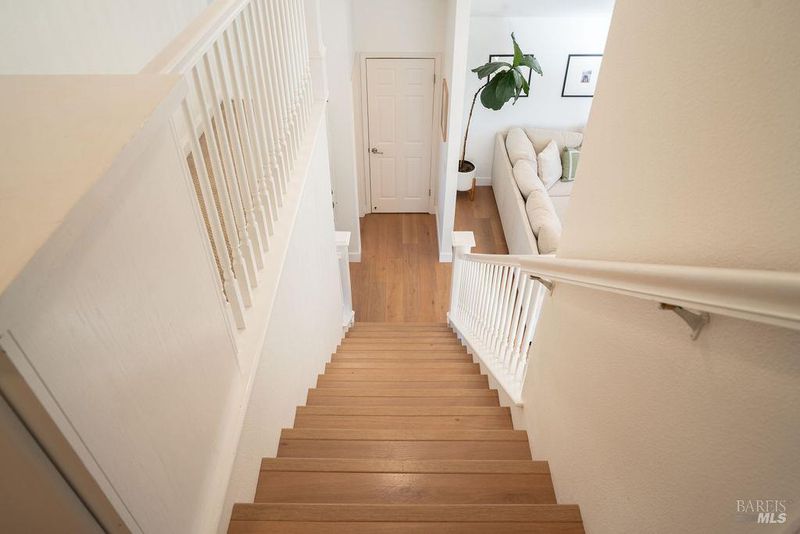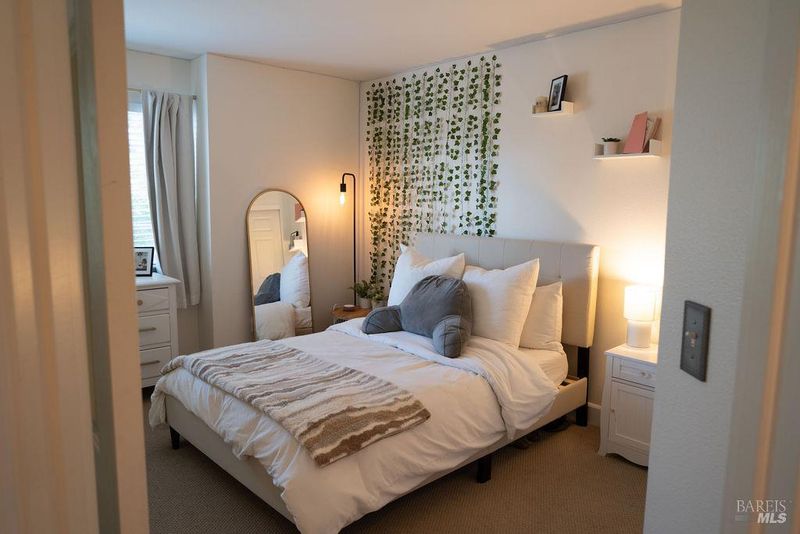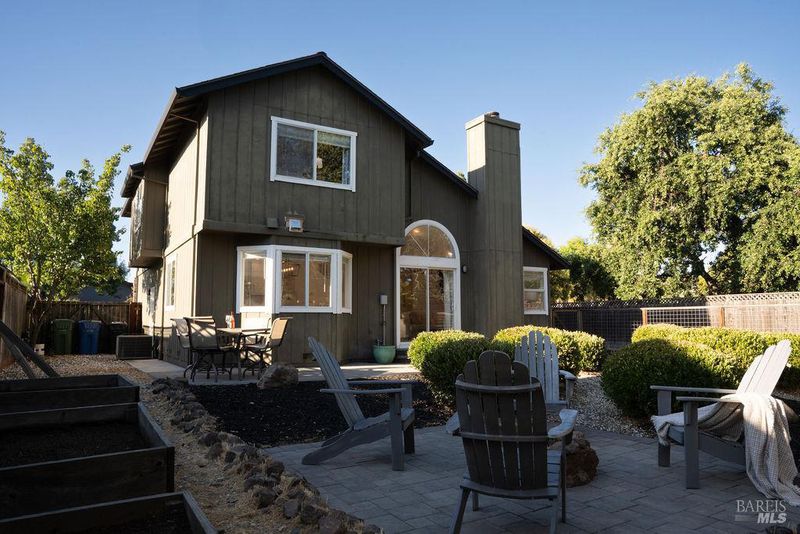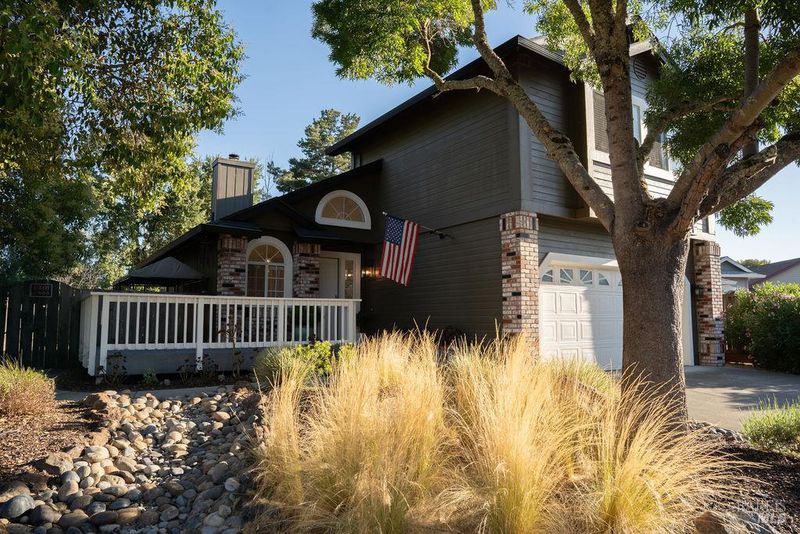
$749,000
1,456
SQ FT
$514
SQ/FT
317 Judith Court
@ Desiree Place - Windsor
- 3 Bed
- 3 (2/1) Bath
- 4 Park
- 1,456 sqft
- Windsor
-

-
Sat Aug 9, 1:00 pm - 3:00 pm
-
Sun Aug 10, 1:00 pm - 3:00 pm
Location, Location, Location! Welcome to 317 Judith Ct - a charming home resting on a peaceful cul-de-sac in one of Windsor's most family-friendly neighborhoods. Begin your mornings on the extended front porch, sipping coffee and soaking in the beautifully landscaped front yard. Inside, the open-concept layout offers a warm, inviting space -ideal for entertaining or relaxing at home. The chef's kitchen, fully remodeled in 2021, boasts new appliances, a grand island, elegant countertops, and modern and stylish finishes and fixtures. The floors and carpet upstairs in each bedroom were also upgraded in 2021. With only one neighboring home, the private backyard is a true retreat. Enjoy direct access to a scenic creek, a fenced dog run, and a low-maintenance, drought-tolerant landscaping complete with patio pavers and garden beds. The side yard also offers potential RV or boat parking - perfect for those eager to explore nearby adventures like Lake Sonoma. This home strikes the ideal balance between comfort and natural beauty, offering an exceptional opportunity for buyers seeking tranquility, functionality, and outdoor living. Robbins Park is just around the corner, and the Windsor Town Green is minutes away!
- Days on Market
- 2 days
- Current Status
- Active
- Original Price
- $749,000
- List Price
- $749,000
- On Market Date
- Aug 7, 2025
- Property Type
- Single Family Residence
- Area
- Windsor
- Zip Code
- 95492
- MLS ID
- 325071343
- APN
- 163-240-038-000
- Year Built
- 1997
- Stories in Building
- Unavailable
- Possession
- Close Of Escrow
- Data Source
- BAREIS
- Origin MLS System
Manzanita Montessori Charter
Charter 1-6
Students: NA Distance: 0.5mi
Mattie Washburn Elementary School
Public K-2 Elementary
Students: 395 Distance: 0.7mi
Sonoma Country Day School
Private K-8 Elementary, Coed
Students: 295 Distance: 1.1mi
Sonoma County Alternative Education Programs School
Public K-12 Yr Round
Students: 74 Distance: 1.5mi
Sonoma County Special Education School
Public PK-12 Special Education
Students: 385 Distance: 1.5mi
Sonoma County Rop School
Public 10-12
Students: NA Distance: 1.5mi
- Bed
- 3
- Bath
- 3 (2/1)
- Double Sinks, Soaking Tub
- Parking
- 4
- Attached
- SQ FT
- 1,456
- SQ FT Source
- Assessor Auto-Fill
- Lot SQ FT
- 5,663.0
- Lot Acres
- 0.13 Acres
- Kitchen
- Island, Island w/Sink, Kitchen/Family Combo
- Cooling
- Ceiling Fan(s), Central, Whole House Fan
- Exterior Details
- Dog Run
- Flooring
- Laminate
- Fire Place
- Living Room
- Heating
- Central, Fireplace(s)
- Laundry
- In Garage
- Upper Level
- Bedroom(s), Primary Bedroom
- Main Level
- Family Room, Garage, Living Room, Partial Bath(s), Street Entrance
- Possession
- Close Of Escrow
- Fee
- $0
MLS and other Information regarding properties for sale as shown in Theo have been obtained from various sources such as sellers, public records, agents and other third parties. This information may relate to the condition of the property, permitted or unpermitted uses, zoning, square footage, lot size/acreage or other matters affecting value or desirability. Unless otherwise indicated in writing, neither brokers, agents nor Theo have verified, or will verify, such information. If any such information is important to buyer in determining whether to buy, the price to pay or intended use of the property, buyer is urged to conduct their own investigation with qualified professionals, satisfy themselves with respect to that information, and to rely solely on the results of that investigation.
School data provided by GreatSchools. School service boundaries are intended to be used as reference only. To verify enrollment eligibility for a property, contact the school directly.
