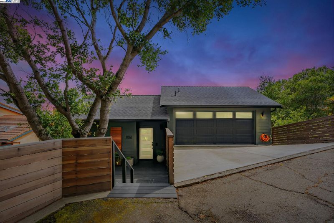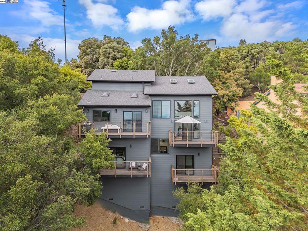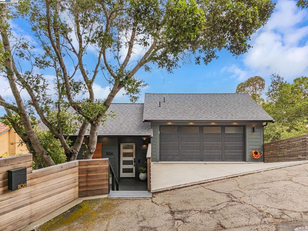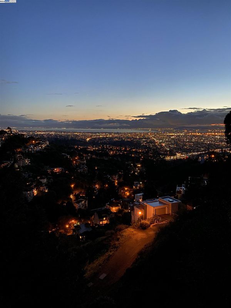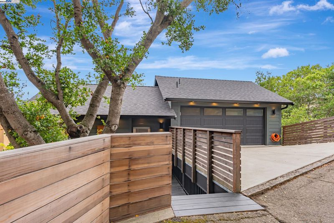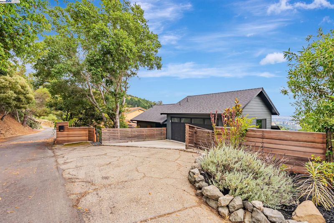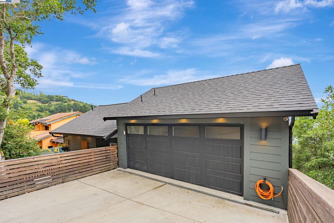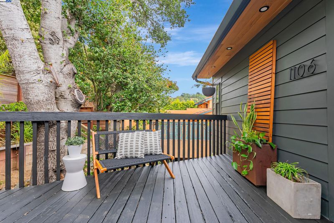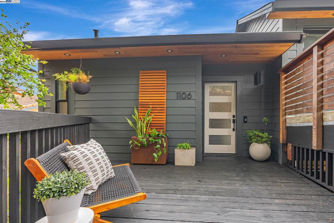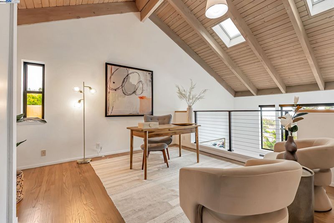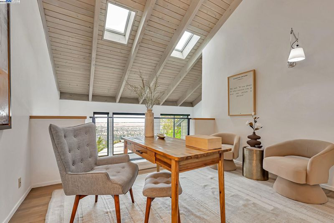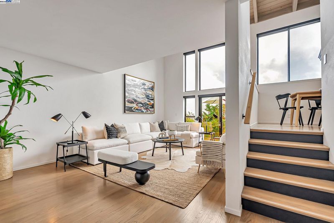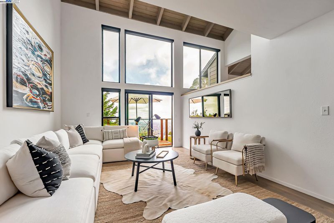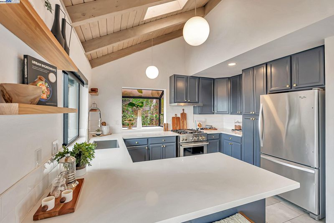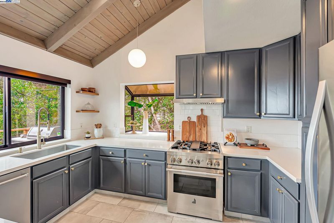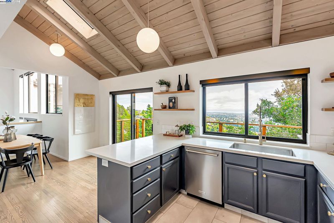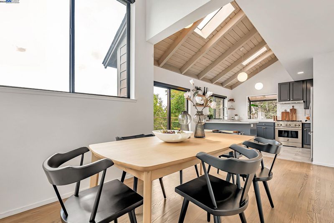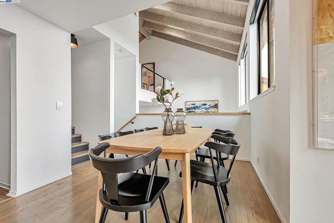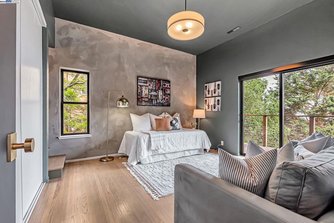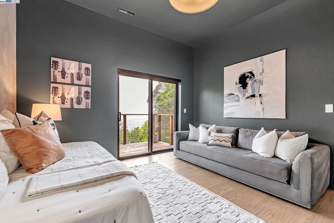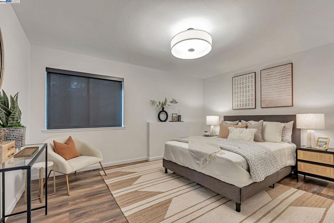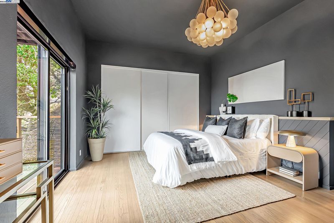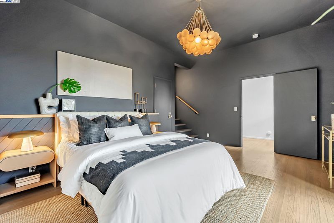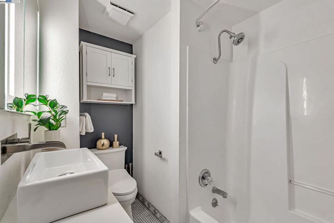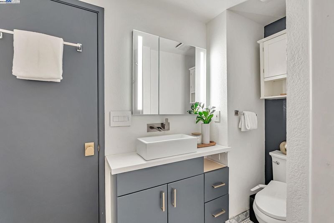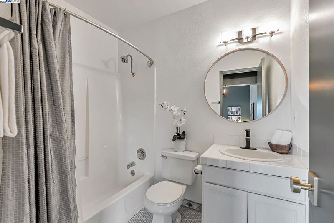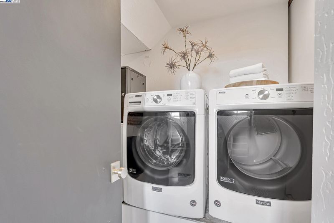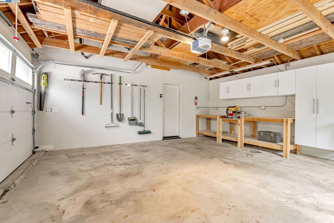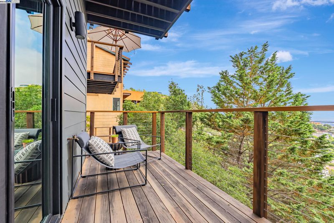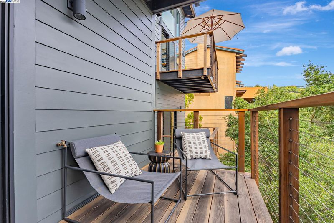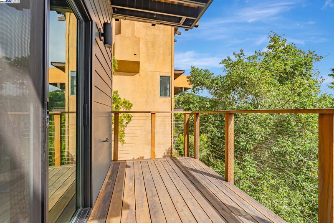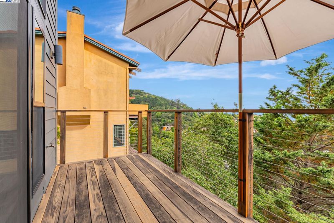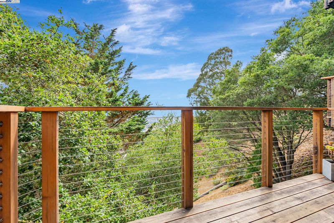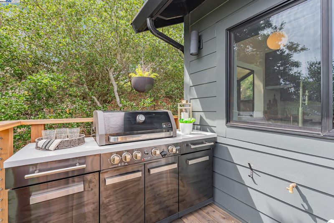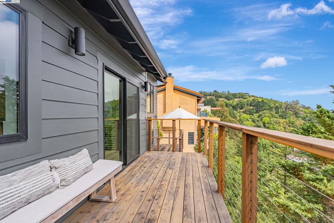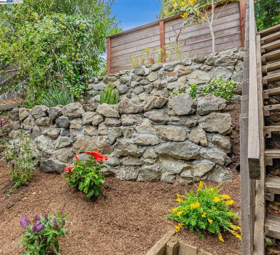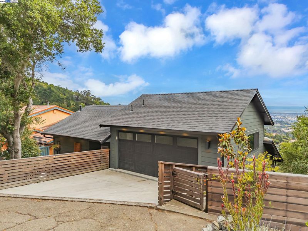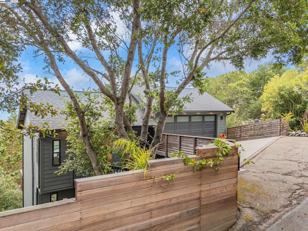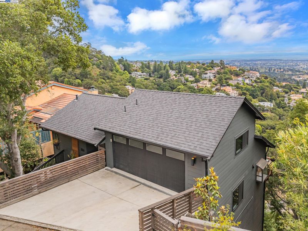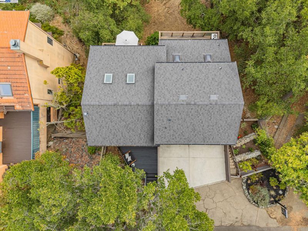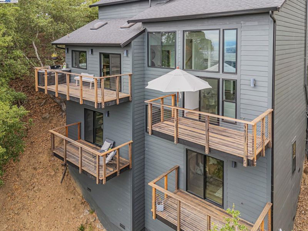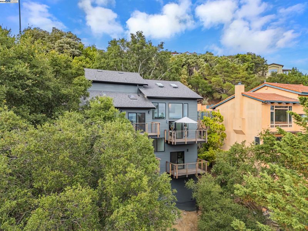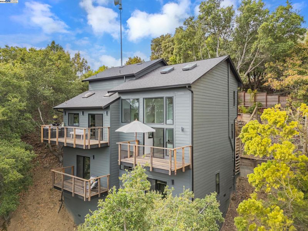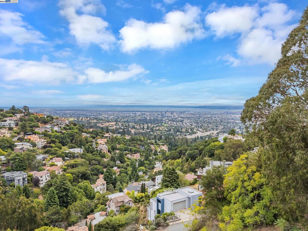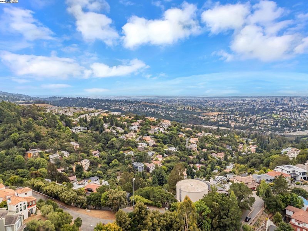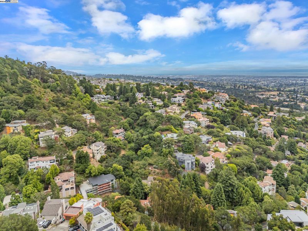
$1,495,000
2,544
SQ FT
$588
SQ/FT
1106 Besito Ave
@ Drury Rd - Claremont, Berkeley
- 3 Bed
- 3 Bath
- 2 Park
- 2,544 sqft
- Berkeley
-

-
Thu Jul 31, 4:30 pm - 6:30 pm
Come see the views after work!
-
Sat Aug 2, 1:00 pm - 4:00 pm
Can't wait to see you there!
-
Sun Aug 3, 1:00 pm - 4:00 pm
Can't wait to see you there!
Modern Claremont Hills Home with Bay Views & Outdoor Kitchen. Just minutes above the Claremont Hills, 1106 Besito Avenue combines modern style, smart home features, and sweeping Bay views. This 3-bedroom, 3-bath home (two ensuite) plus loft office/family room offers soaring ceilings, hardwood floors, and an open floor plan with updated kitchen and finishes. Enjoy true California living on a spacious balcony with a built-in outdoor kitchen, perfect for entertaining. Smart home upgrades, ample parking including a 2-car garage, and contemporary touches throughout make this Mid-Century Modern retreat as functional as it is stylish. Conveniently located near top dining, Fairmont Spa, Berkeley Tennis Club, Elmwood, Rockridge, and commuter routes. Highlights: • 3 bedrooms, 3 bathrooms (2 ensuite) • Loft office/family room • Updated kitchen with quartz counters • Outdoor kitchen + large balcony with panoramic views • Smart home features and modern finishes • Ample parking with attached 2-car garage with driveway & street parking • Minutes to shopping, dining, and transportation https://www.1106besitoave.com/unbranded
- Current Status
- New
- Original Price
- $1,495,000
- List Price
- $1,495,000
- On Market Date
- Jul 29, 2025
- Property Type
- Detached
- D/N/S
- Claremont
- Zip Code
- 94705
- MLS ID
- 41106377
- APN
- 48H761215
- Year Built
- 1996
- Stories in Building
- Unavailable
- Possession
- Close Of Escrow
- Data Source
- MAXEBRDI
- Origin MLS System
- BAY EAST
Kaiser Elementary School
Public K-5 Elementary
Students: 268 Distance: 0.5mi
Bentley
Private K-8 Combined Elementary And Secondary, Nonprofit
Students: 700 Distance: 0.6mi
John Muir Elementary School
Public K-5 Elementary
Students: 305 Distance: 0.8mi
John Muir Elementary School
Public K-5 Elementary
Students: 247 Distance: 0.8mi
Chabot Elementary School
Public K-5 Elementary
Students: 580 Distance: 0.9mi
The College Preparatory School
Private 9-12 Secondary, Coed
Students: 363 Distance: 1.0mi
- Bed
- 3
- Bath
- 3
- Parking
- 2
- Attached
- SQ FT
- 2,544
- SQ FT Source
- Other
- Lot SQ FT
- 9,813.0
- Lot Acres
- 0.23 Acres
- Pool Info
- None
- Kitchen
- Gas Range, Microwave, Counter - Solid Surface, Disposal, Gas Range/Cooktop, Skylight(s), Updated Kitchen, Other
- Cooling
- None
- Disclosures
- Other - Call/See Agent
- Entry Level
- Exterior Details
- Terraced Up, Other
- Flooring
- Tile, Wood, Other
- Foundation
- Fire Place
- None, Other
- Heating
- Forced Air
- Laundry
- Laundry Closet
- Main Level
- 1 Bedroom, 1 Bath, Other, Main Entry
- Possession
- Close Of Escrow
- Architectural Style
- Contemporary
- Construction Status
- Existing
- Additional Miscellaneous Features
- Terraced Up, Other
- Location
- Sloped Down, Other, Landscaped, See Remarks
- Roof
- Composition Shingles, Other
- Water and Sewer
- Public
- Fee
- Unavailable
MLS and other Information regarding properties for sale as shown in Theo have been obtained from various sources such as sellers, public records, agents and other third parties. This information may relate to the condition of the property, permitted or unpermitted uses, zoning, square footage, lot size/acreage or other matters affecting value or desirability. Unless otherwise indicated in writing, neither brokers, agents nor Theo have verified, or will verify, such information. If any such information is important to buyer in determining whether to buy, the price to pay or intended use of the property, buyer is urged to conduct their own investigation with qualified professionals, satisfy themselves with respect to that information, and to rely solely on the results of that investigation.
School data provided by GreatSchools. School service boundaries are intended to be used as reference only. To verify enrollment eligibility for a property, contact the school directly.
