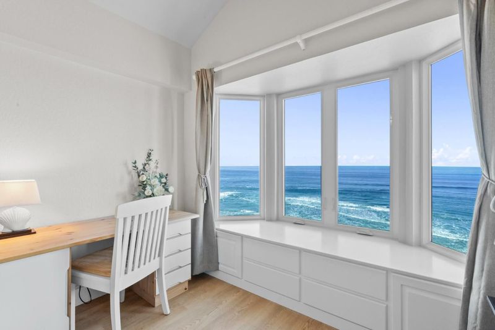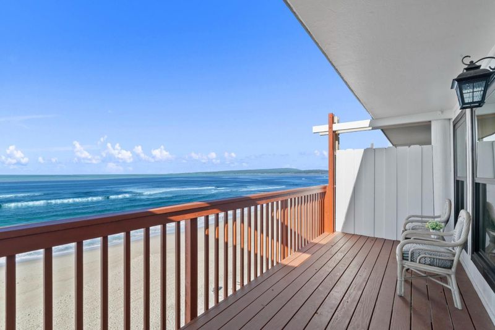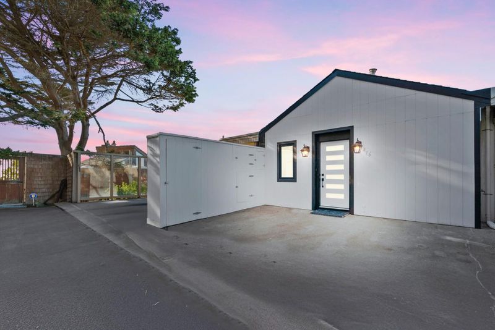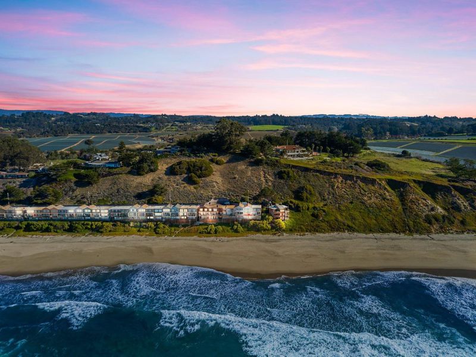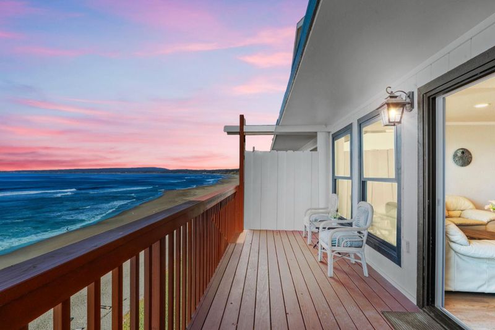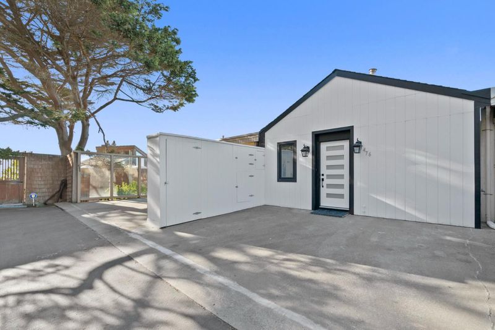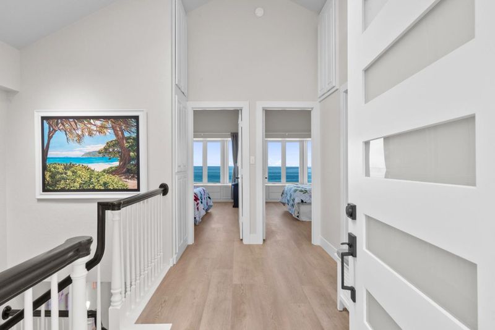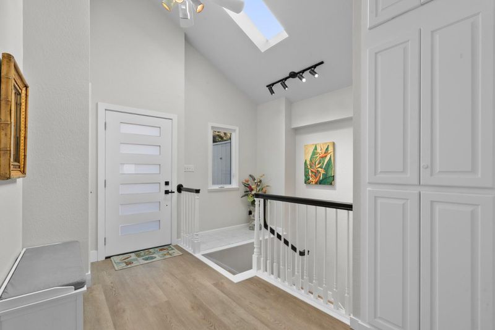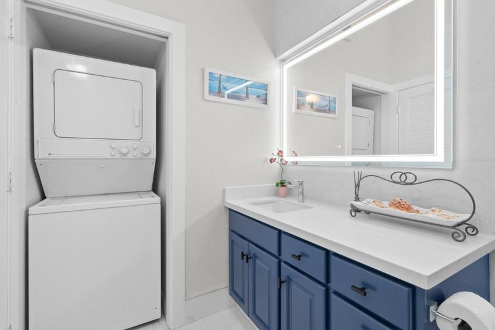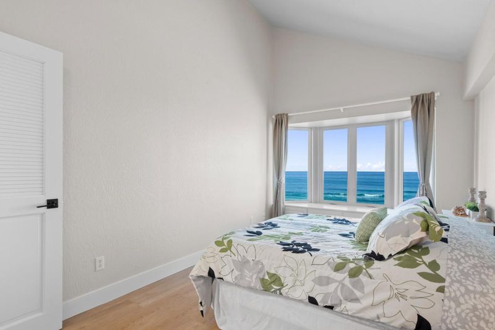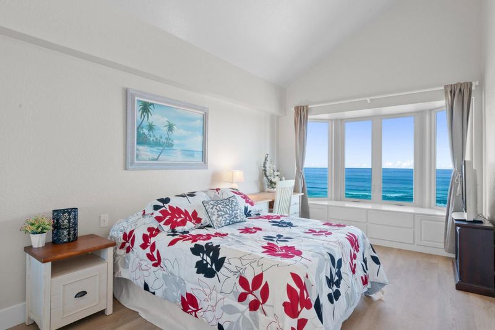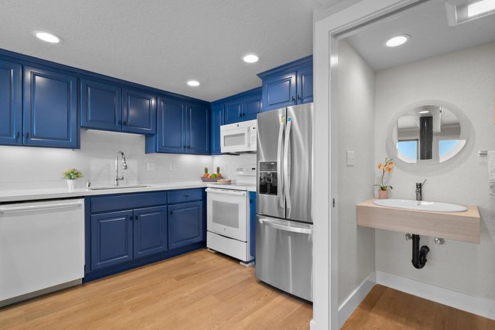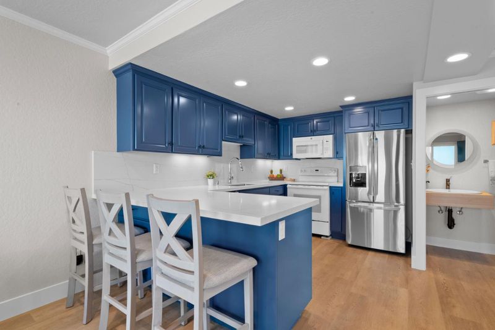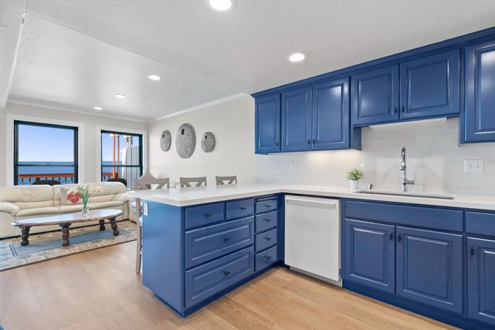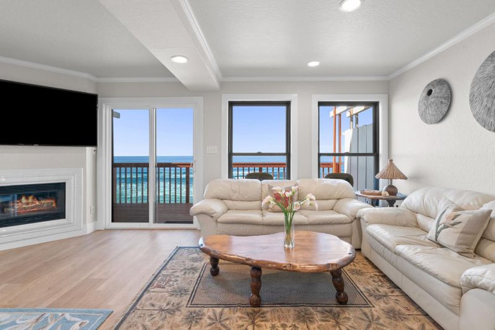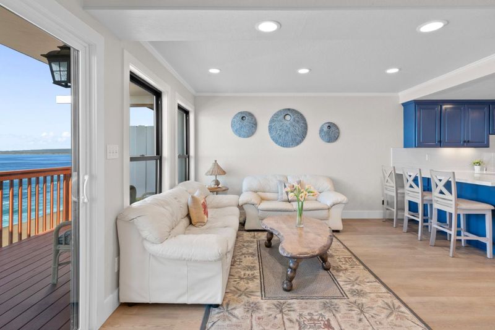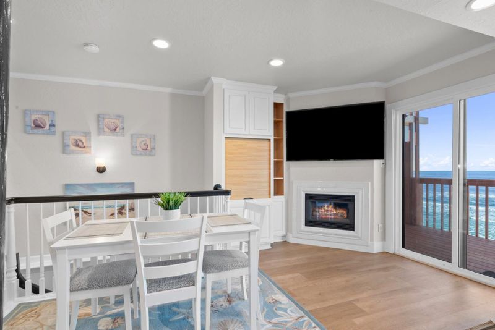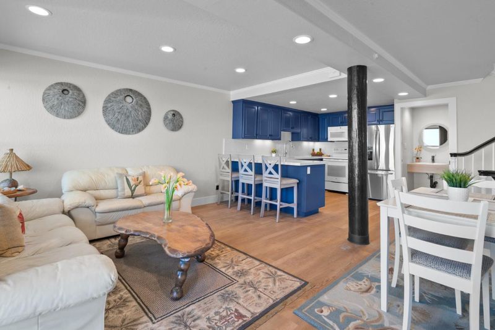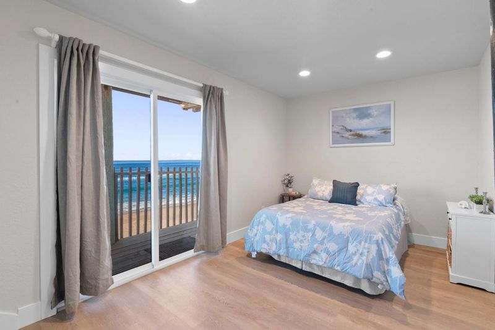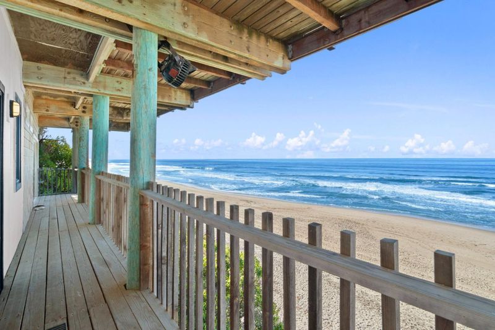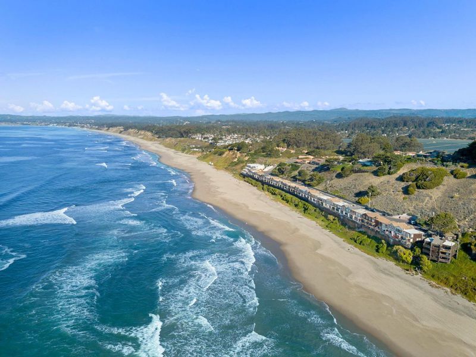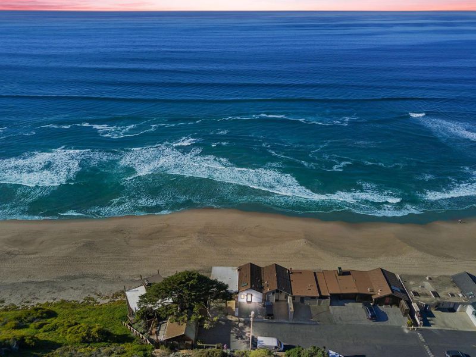
$1,999,000
1,224
SQ FT
$1,633
SQ/FT
476 Oceanview Drive
@ San Andreas Rd. / Hillview Way - 51 - La Selva Beach, La Selva Beach
- 3 Bed
- 2 (1/1) Bath
- 2 Park
- 1,224 sqft
- LA SELVA BEACH
-

Great Price for your dream beachfront home, steps from the sand and surrounded by miles of stunning coastline to explore and enjoy. Completely remodeled in 2024, this property offers the perfect blend of modern updates and coastal charm, ready for you to move in and start living the good life. As you enter, you're greeted by soaring ceilings and an abundance of natural light, enhanced by a skylight. The main level features two spacious bedrooms, each with bay windows framing breathtaking ocean views, and a beautifully updated full bathroom with elegant porcelain floors and walls. On the mid-level, you'll find an inviting living room with a cozy gas fireplace, a stylish dining area, and a kitchen that will delight any chef. The kitchen boasts sleek quartz countertops, brand-new appliances, and ample space for entertaining. Step out onto the south-facing deck to soak in sweeping views of Monterey Bay, where you can watch whales, dolphins, and other sea life in their natural habitat. The lower level offers an additional bedroom with its own outdoor access, leading to a walkway and direct stairway to the beach. Whether you're enjoying the home as a serene personal retreat or leveraging it as a vacation rental, this property is a rare gem offering both relaxation and potential income.
- Days on Market
- 38 days
- Current Status
- Contingent
- Sold Price
- Original Price
- $2,150,000
- List Price
- $1,999,000
- On Market Date
- Jun 21, 2025
- Contract Date
- Jul 29, 2025
- Close Date
- Nov 4, 2025
- Property Type
- Townhouse
- Area
- 51 - La Selva Beach
- Zip Code
- 95076
- MLS ID
- ML82011935
- APN
- 046-211-51-000
- Year Built
- 1966
- Stories in Building
- 3
- Possession
- COE
- COE
- Nov 4, 2025
- Data Source
- MLSL
- Origin MLS System
- MLSListings, Inc.
Renaissance High Continuation School
Public 9-12 Continuation
Students: 163 Distance: 0.7mi
Monterey Bay Academy
Private 9-12 Secondary, Religious, Coed
Students: 160 Distance: 1.6mi
St. Abraham's Classical Christian Academy
Private K-11 Religious, Coed
Students: 170 Distance: 2.2mi
Aptos Academy
Private PK-8 Elementary, Coed
Students: 95 Distance: 2.2mi
Rio Del Mar Elementary School
Public K-6 Elementary
Students: 528 Distance: 2.5mi
Aptos High School
Public 9-12 Secondary
Students: 1432 Distance: 3.4mi
- Bed
- 3
- Bath
- 2 (1/1)
- Stall Shower, Updated Bath
- Parking
- 2
- Assigned Spaces, Common Parking Area, Guest / Visitor Parking
- SQ FT
- 1,224
- SQ FT Source
- Unavailable
- Lot SQ FT
- 1,002.0
- Lot Acres
- 0.023003 Acres
- Kitchen
- Countertop - Quartz, Dishwasher, Microwave, Oven Range - Electric, Refrigerator
- Cooling
- None
- Dining Room
- Breakfast Bar, Dining Area in Family Room, Dining Bar, Eat in Kitchen
- Disclosures
- Natural Hazard Disclosure
- Family Room
- Kitchen / Family Room Combo
- Flooring
- Tile, Vinyl / Linoleum
- Foundation
- Post and Pier
- Fire Place
- Family Room, Gas Starter
- Heating
- Fireplace
- Laundry
- Inside, Washer / Dryer
- Views
- Bay, City Lights, Garden / Greenbelt, Hills, Neighborhood, Ocean, Water Front
- Possession
- COE
- * Fee
- $100
- Name
- Place de Mer
- *Fee includes
- Insurance - Common Area and Maintenance - Common Area
MLS and other Information regarding properties for sale as shown in Theo have been obtained from various sources such as sellers, public records, agents and other third parties. This information may relate to the condition of the property, permitted or unpermitted uses, zoning, square footage, lot size/acreage or other matters affecting value or desirability. Unless otherwise indicated in writing, neither brokers, agents nor Theo have verified, or will verify, such information. If any such information is important to buyer in determining whether to buy, the price to pay or intended use of the property, buyer is urged to conduct their own investigation with qualified professionals, satisfy themselves with respect to that information, and to rely solely on the results of that investigation.
School data provided by GreatSchools. School service boundaries are intended to be used as reference only. To verify enrollment eligibility for a property, contact the school directly.
