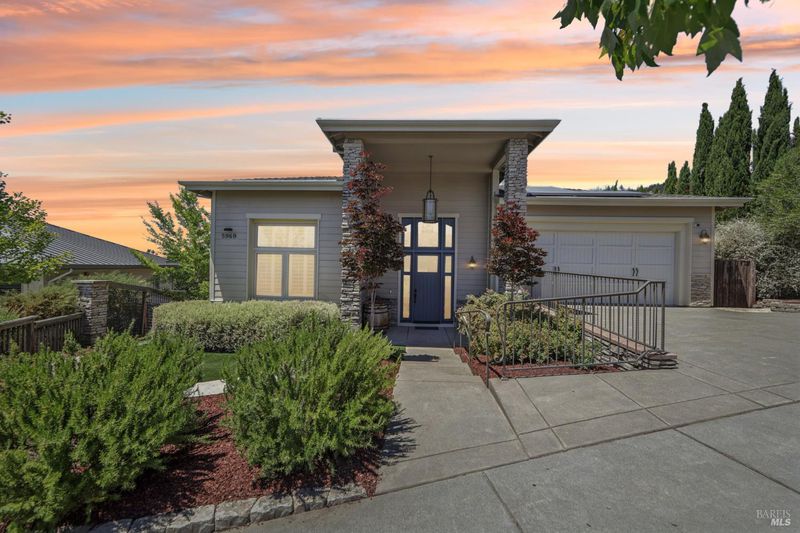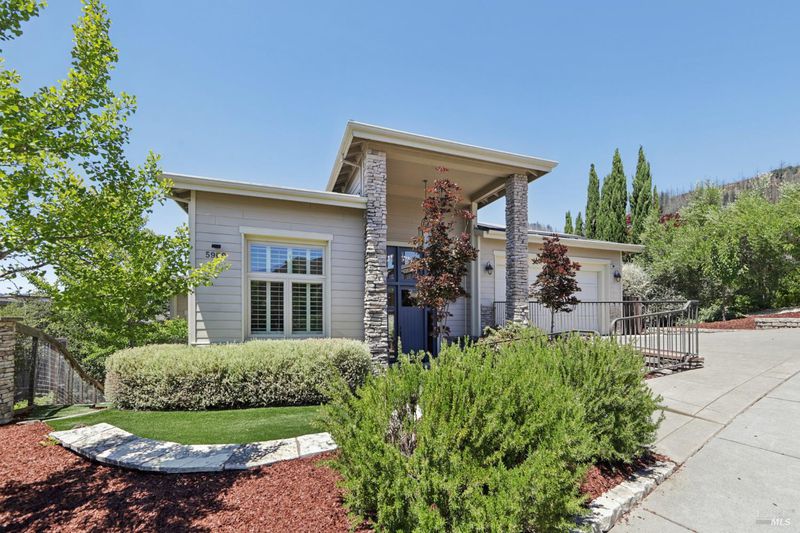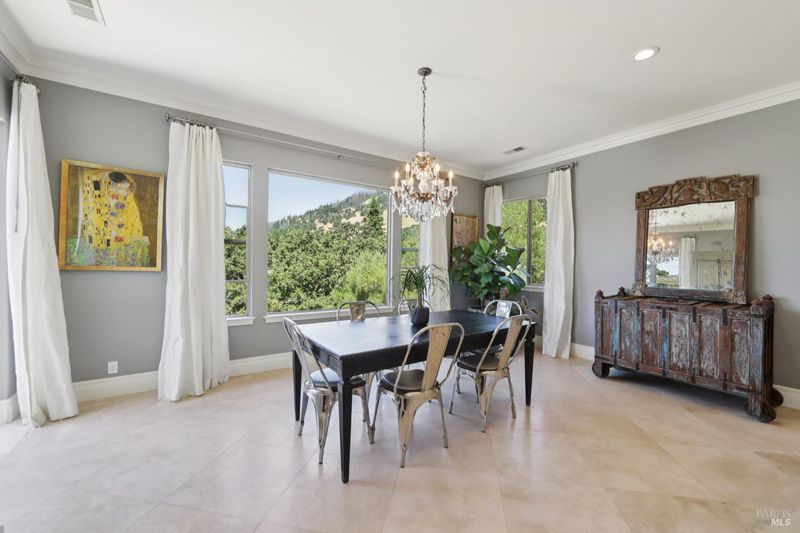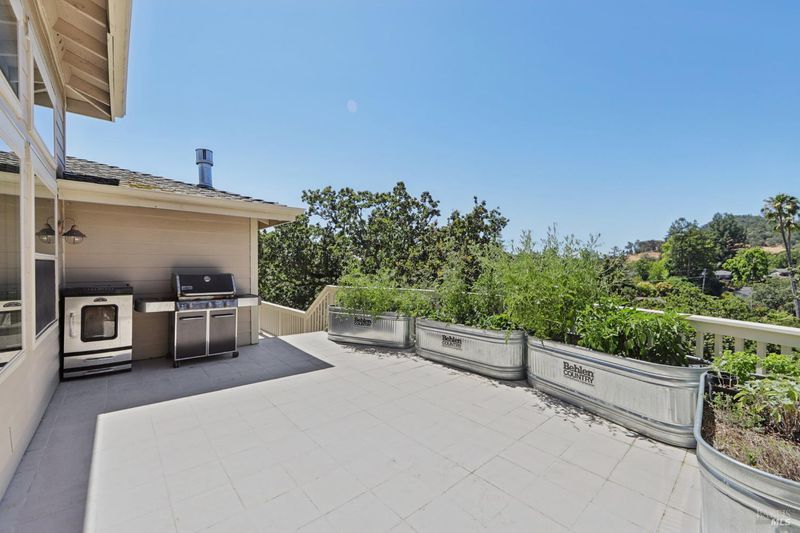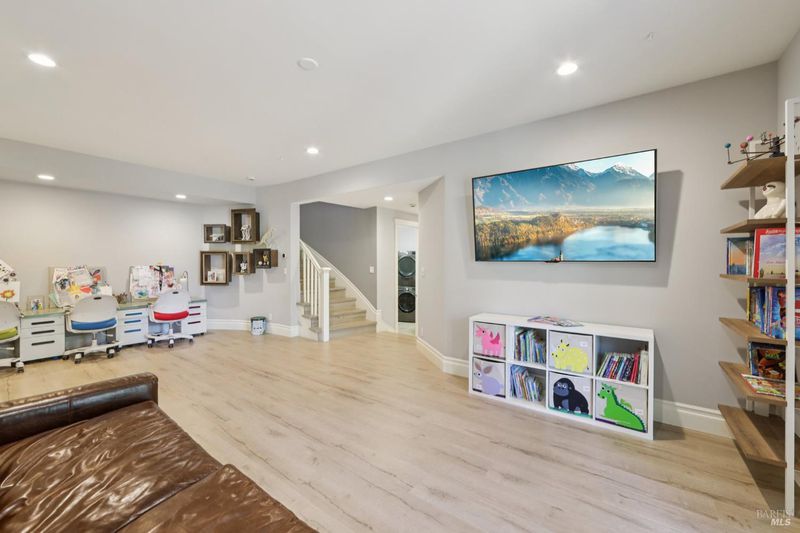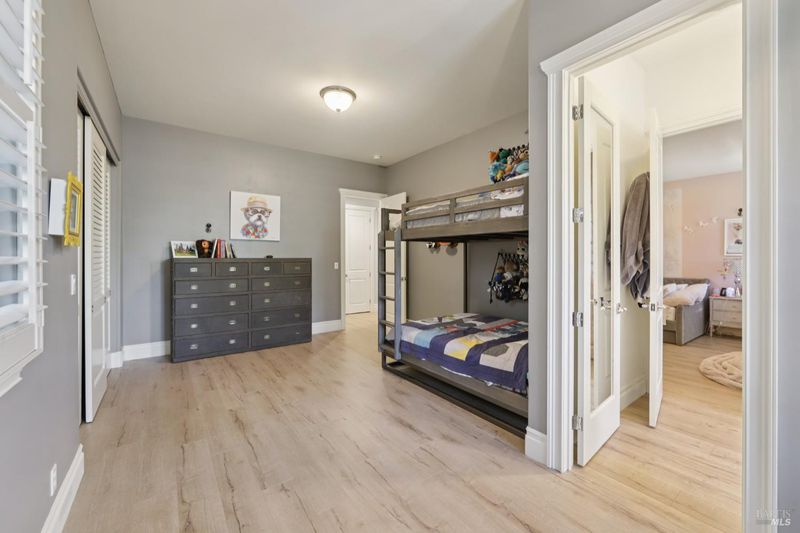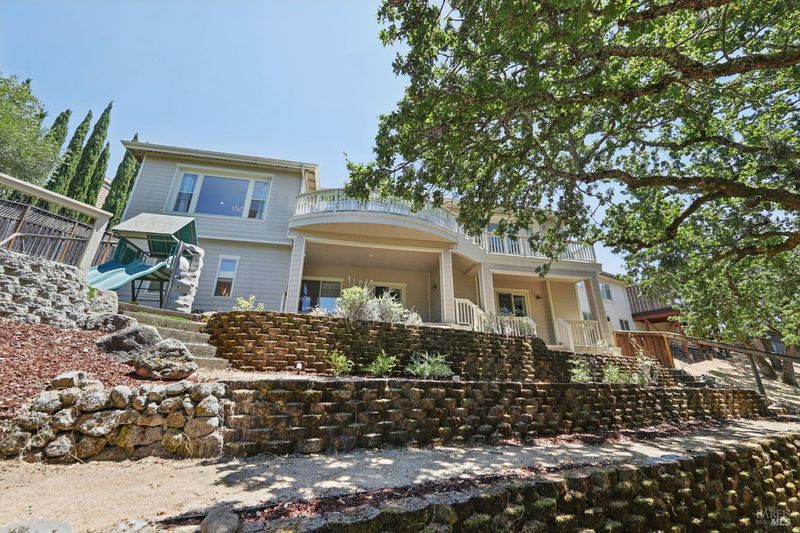
$1,999,950
4,512
SQ FT
$443
SQ/FT
5969 Vista Ridge
@ Sunhawk - Santa Rosa-Northeast, Santa Rosa
- 5 Bed
- 4 (3/1) Bath
- 2 Park
- 4,512 sqft
- Santa Rosa
-

Step into luxury with this stunning, bespoke remodel a true showcase of modern elegance and high-end design with Restoration hardware lighting, fixtures and vanities. Soaring 13-foot ceilings welcome you into a grand entry adorned by a statement chandelier and crown moulding throughout. The gourmet kitchen is a chef's dream, featuring a massive waterfall quartz island, professional-grade appliances including a 6-burner stove, double ovens, and a spacious walk-in pantry. The primary suite is pure indulgence: dual walk-in closets, cozy fireplace, private deck, and a spa-inspired bath with floating vanities, floor-to-ceiling custom tile, a rain shower with bench, and a soaking tub built for serenity. The lower level offers a second primary suite with it own lavish bathroom, oversized living area, wine room, and two bedrooms with a stylish Jack-and-Jill bath. Enjoy views of Santa Rosa from your expansive deck, or relax in your terraced backyard with creekside privacy. Close to award winning schools, shopping and parks. Packed with modern comforts: paid solar, 3 Tesla batteries, zoned HVAC, LED lighting, and a 75-gallon water heater. With over 4,500 sq ft, 5 bedrooms, 3.5 baths, and no detail overlooked this home is truly next level.
- Days on Market
- 1 day
- Current Status
- Active
- Original Price
- $1,999,950
- List Price
- $1,999,950
- On Market Date
- Jul 22, 2025
- Property Type
- Single Family Residence
- Area
- Santa Rosa-Northeast
- Zip Code
- 95409
- MLS ID
- 325066568
- APN
- 153-570-007-000
- Year Built
- 2006
- Stories in Building
- Unavailable
- Possession
- Close Of Escrow
- Data Source
- BAREIS
- Origin MLS System
Austin Creek Elementary School
Public K-6 Elementary
Students: 387 Distance: 0.5mi
Heidi Hall's New Song Isp
Private K-12
Students: NA Distance: 0.6mi
Sequoia Elementary School
Public K-6 Elementary
Students: 400 Distance: 0.9mi
Rincon Valley Charter School
Charter K-8 Middle
Students: 361 Distance: 0.9mi
Binkley Elementary Charter School
Charter K-6 Elementary
Students: 360 Distance: 1.4mi
Whited Elementary Charter School
Charter K-6 Elementary
Students: 406 Distance: 1.5mi
- Bed
- 5
- Bath
- 4 (3/1)
- Parking
- 2
- Attached
- SQ FT
- 4,512
- SQ FT Source
- Assessor Auto-Fill
- Lot SQ FT
- 10,938.0
- Lot Acres
- 0.2511 Acres
- Cooling
- Central, MultiUnits
- Fire Place
- See Remarks
- Heating
- Central, MultiUnits
- Laundry
- Dryer Included, Inside Area, Washer Included, Washer/Dryer Stacked Included
- Main Level
- Bedroom(s), Full Bath(s), Kitchen, Living Room, Primary Bedroom
- Possession
- Close Of Escrow
- Fee
- $0
MLS and other Information regarding properties for sale as shown in Theo have been obtained from various sources such as sellers, public records, agents and other third parties. This information may relate to the condition of the property, permitted or unpermitted uses, zoning, square footage, lot size/acreage or other matters affecting value or desirability. Unless otherwise indicated in writing, neither brokers, agents nor Theo have verified, or will verify, such information. If any such information is important to buyer in determining whether to buy, the price to pay or intended use of the property, buyer is urged to conduct their own investigation with qualified professionals, satisfy themselves with respect to that information, and to rely solely on the results of that investigation.
School data provided by GreatSchools. School service boundaries are intended to be used as reference only. To verify enrollment eligibility for a property, contact the school directly.
