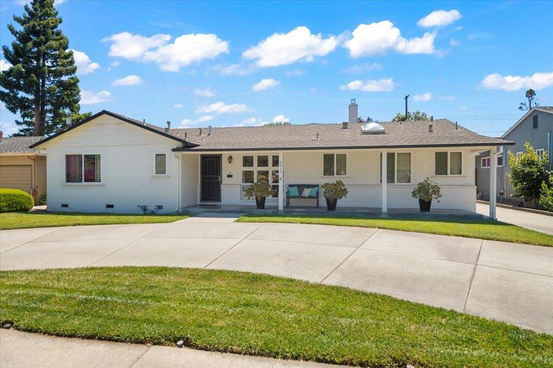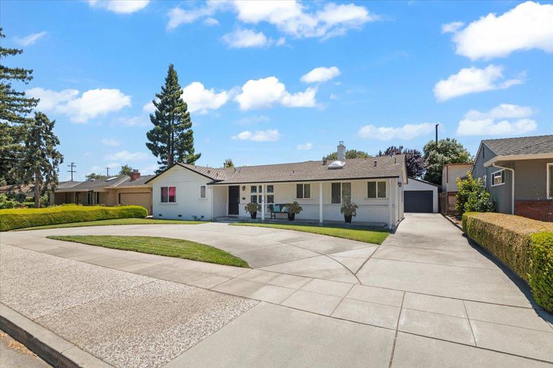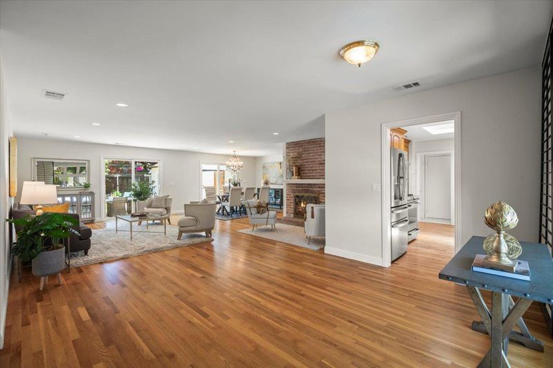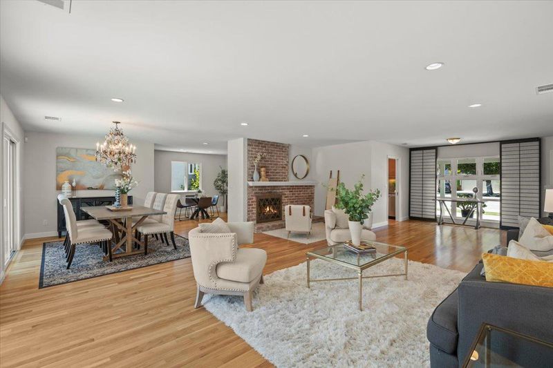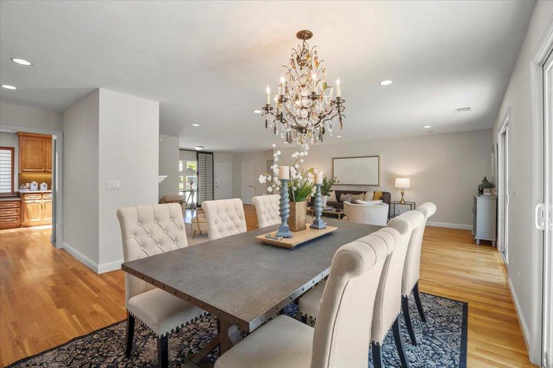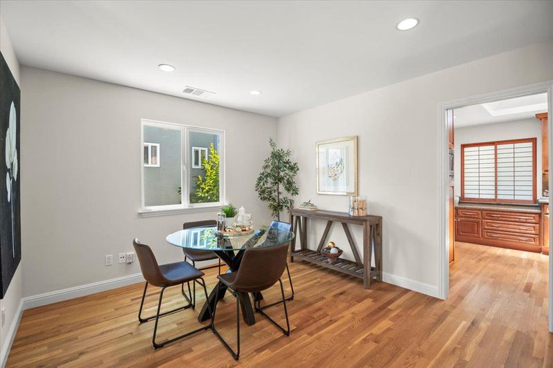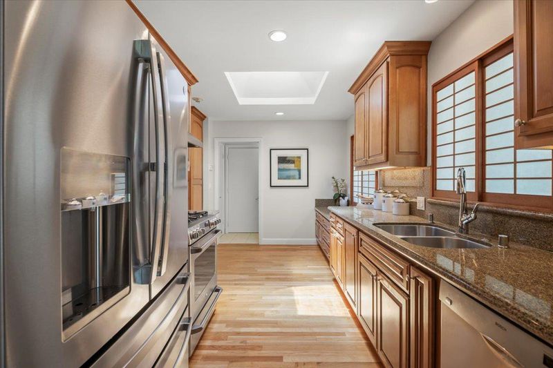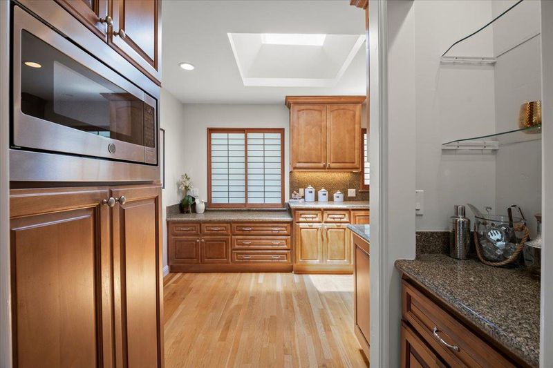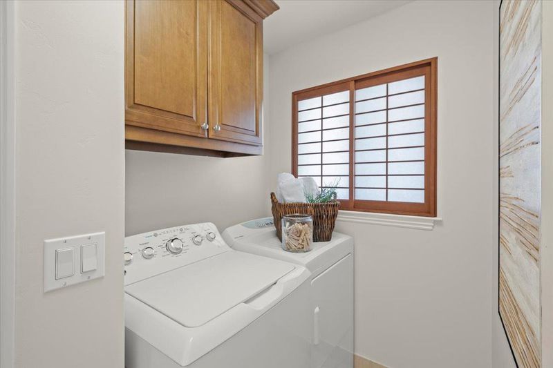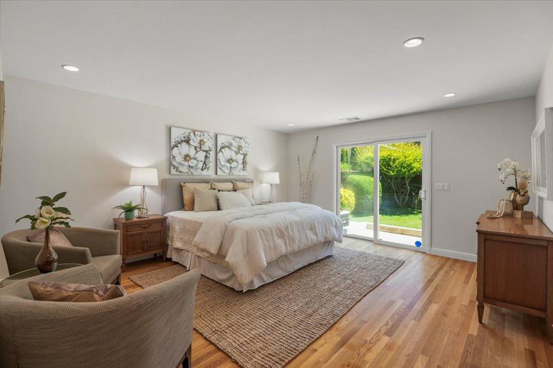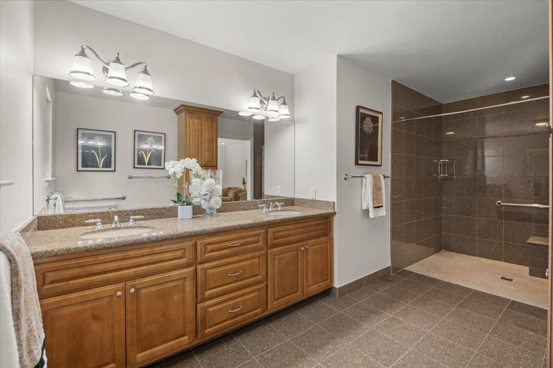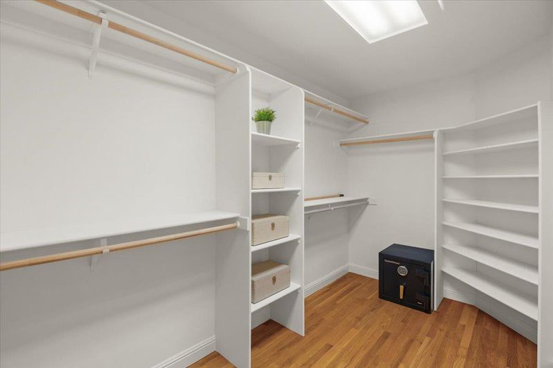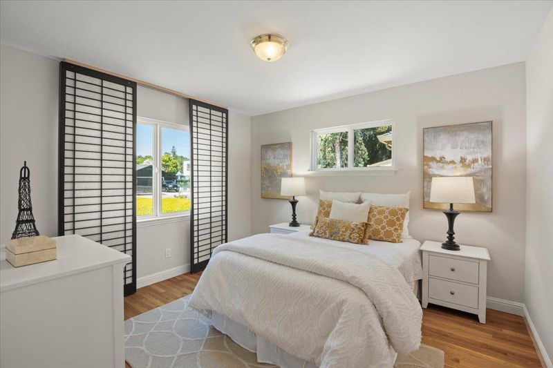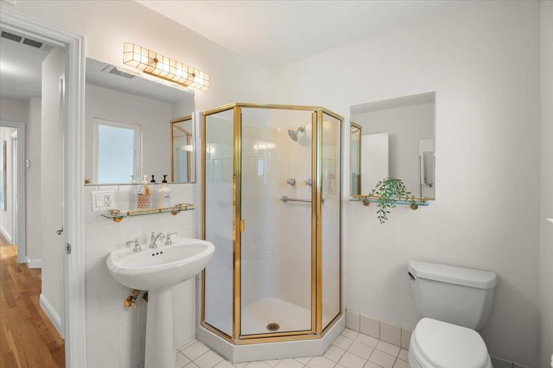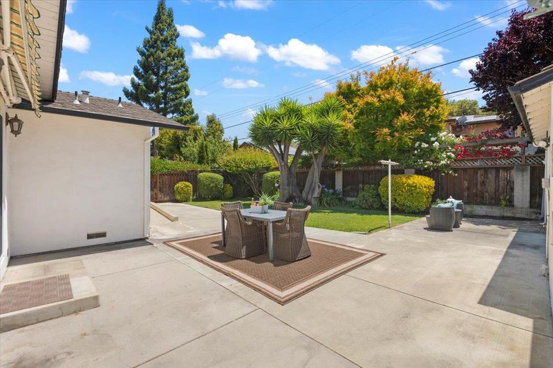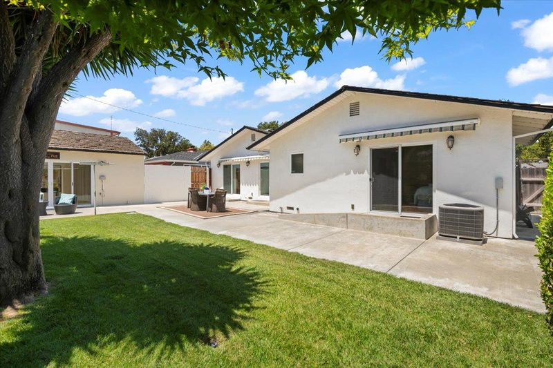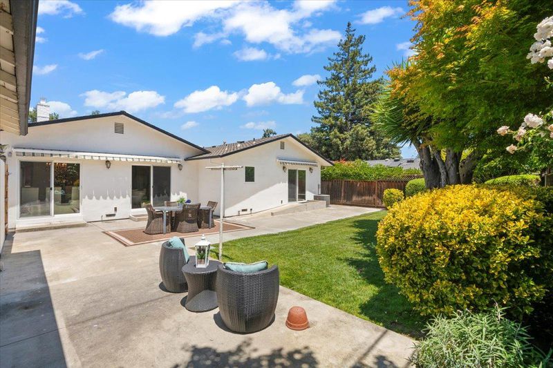
$1,750,000
2,059
SQ FT
$850
SQ/FT
2032 West Hedding Street
@ Bascom - 9 - Central San Jose, San Jose
- 3 Bed
- 3 (2/1) Bath
- 8 Park
- 2,059 sqft
- SAN JOSE
-

Beautifully updated home with hardwood flooring and an abundance of light. Updated and expanded in 2006 this timeless home is one you don't want to miss.Looking for your next dream home in San Jose? Look at this wonderful home located in the heart of Rose Garden. Close to Santana Row, Valley Fair & Zanottos Market, Downtown San Jose, Restaurants, transportation and medical facilities. Charming old school neighborhood with treelined streets. Unique homes, great schools, parks and freeway access. Located just minutes to SJC and it's not in the flight pattern! Upgraded and expanded, this 3 Bedroom 2.5 Bath home has it all. Open floor plan great for entertaining inside or out. Chefs kitchen with gas stove and Stainless appliances. Inside laundry area with washer & Dryer. Primary suite with oversize shower, double sinks and huge closet with shelving. Lush Mature landscaping. Bonus room could be a family room, office or studio. An abundance of parking. Dont miss this great opportunity to make this special place your home!
- Days on Market
- 38 days
- Current Status
- Contingent
- Sold Price
- Original Price
- $2,000,000
- List Price
- $1,750,000
- On Market Date
- Jun 30, 2025
- Contract Date
- Aug 7, 2025
- Close Date
- Sep 10, 2025
- Property Type
- Single Family Home
- Area
- 9 - Central San Jose
- Zip Code
- 95128
- MLS ID
- ML82012846
- APN
- 274-38-007
- Year Built
- 1954
- Stories in Building
- 1
- Possession
- COE
- COE
- Sep 10, 2025
- Data Source
- MLSL
- Origin MLS System
- MLSListings, Inc.
Rose Garden Academy
Private 3-12 Coed
Students: NA Distance: 0.5mi
Moran Autism Center
Private K-12 Nonprofit
Students: 67 Distance: 0.5mi
St. Martin Of Tours School
Private PK-8 Elementary, Religious, Coed
Students: 346 Distance: 0.5mi
Merritt Trace Elementary School
Public K-5 Elementary
Students: 926 Distance: 0.5mi
Abraham Lincoln High School
Public 9-12 Secondary
Students: 1805 Distance: 0.6mi
Luther Burbank Elementary School
Public K-8 Elementary, Yr Round
Students: 516 Distance: 0.7mi
- Bed
- 3
- Bath
- 3 (2/1)
- Bidet, Double Sinks, Full on Ground Floor, Granite, Stall Shower, Updated Bath
- Parking
- 8
- Detached Garage, Room for Oversized Vehicle, Uncovered Parking
- SQ FT
- 2,059
- SQ FT Source
- Unavailable
- Lot SQ FT
- 7,350.0
- Lot Acres
- 0.168733 Acres
- Kitchen
- Cooktop - Gas, Countertop - Granite, Dishwasher, Exhaust Fan, Garbage Disposal, Microwave, Oven Range, Refrigerator, Skylight
- Cooling
- Central AC
- Dining Room
- Dining Area
- Disclosures
- NHDS Report
- Family Room
- No Family Room
- Flooring
- Hardwood, Tile
- Foundation
- Concrete Perimeter
- Fire Place
- Gas Starter, Living Room
- Heating
- Central Forced Air
- Laundry
- In Utility Room, Washer / Dryer
- Possession
- COE
- Fee
- Unavailable
MLS and other Information regarding properties for sale as shown in Theo have been obtained from various sources such as sellers, public records, agents and other third parties. This information may relate to the condition of the property, permitted or unpermitted uses, zoning, square footage, lot size/acreage or other matters affecting value or desirability. Unless otherwise indicated in writing, neither brokers, agents nor Theo have verified, or will verify, such information. If any such information is important to buyer in determining whether to buy, the price to pay or intended use of the property, buyer is urged to conduct their own investigation with qualified professionals, satisfy themselves with respect to that information, and to rely solely on the results of that investigation.
School data provided by GreatSchools. School service boundaries are intended to be used as reference only. To verify enrollment eligibility for a property, contact the school directly.
