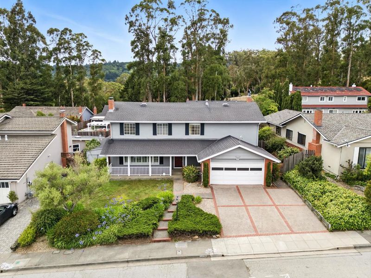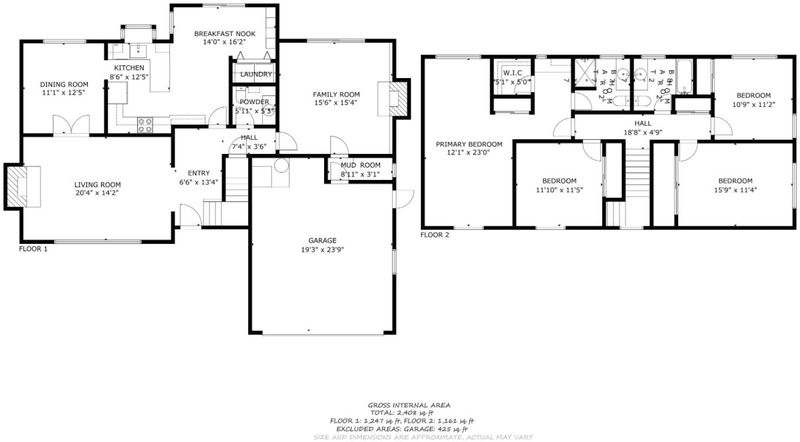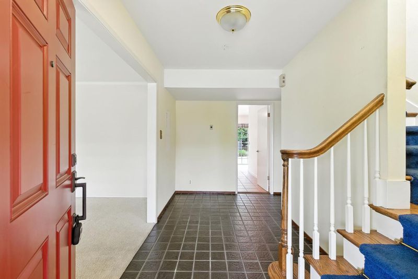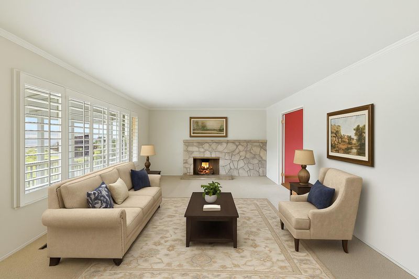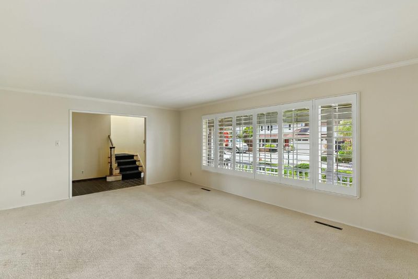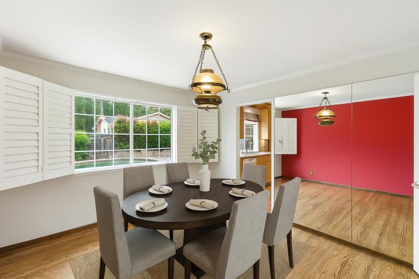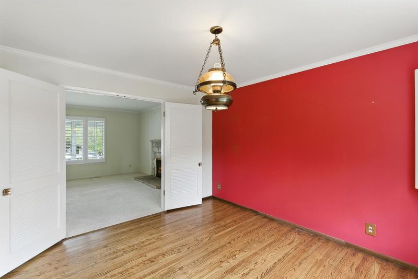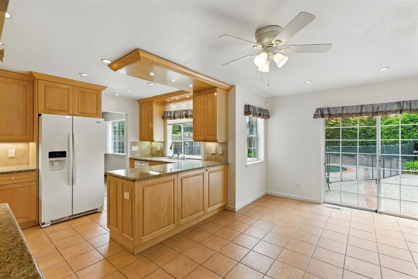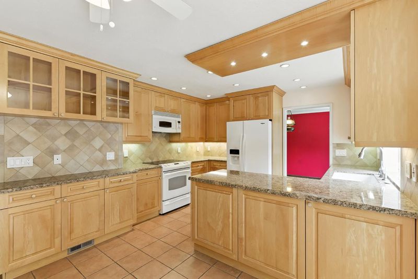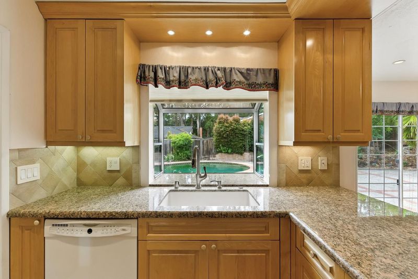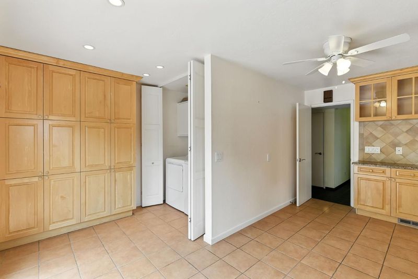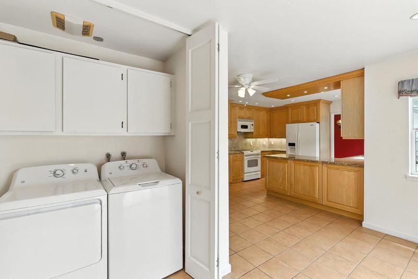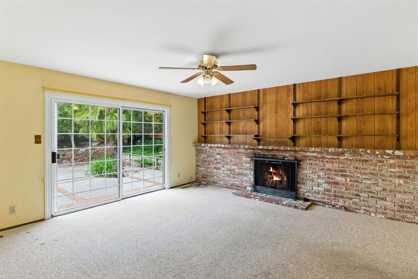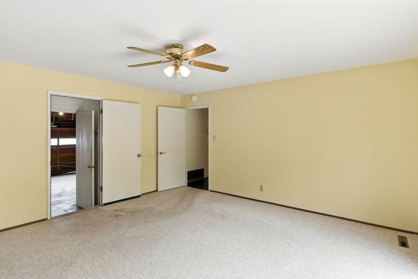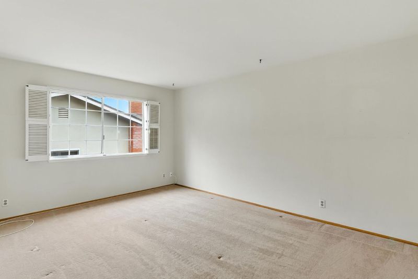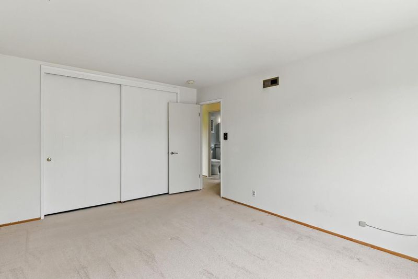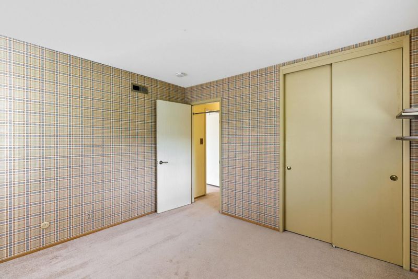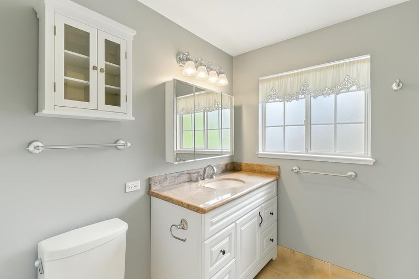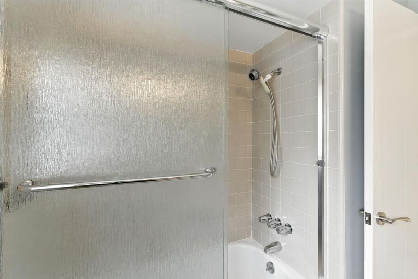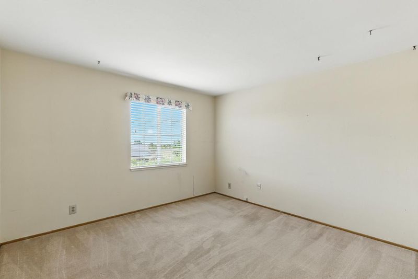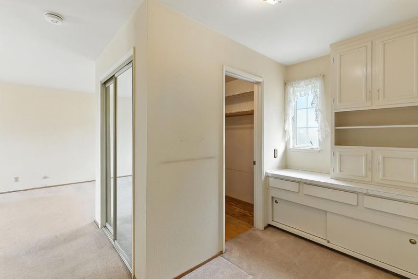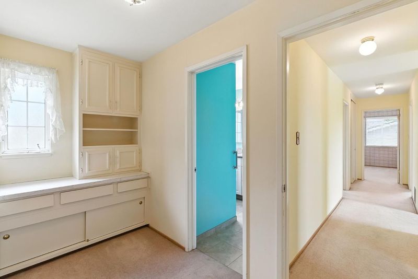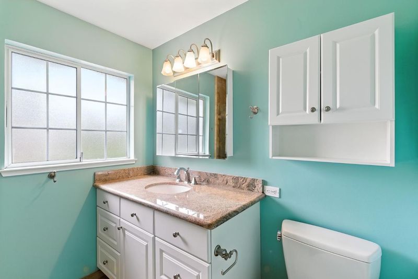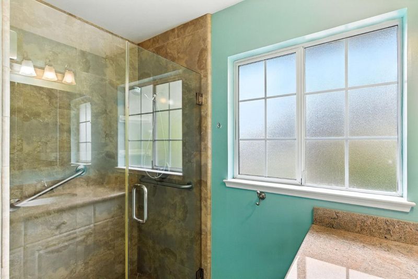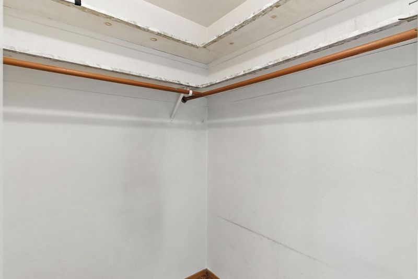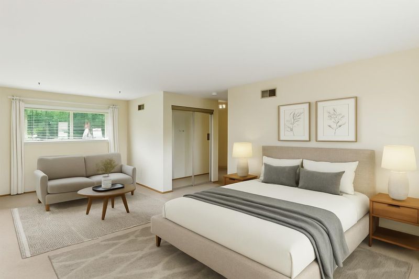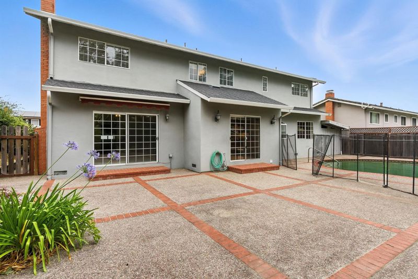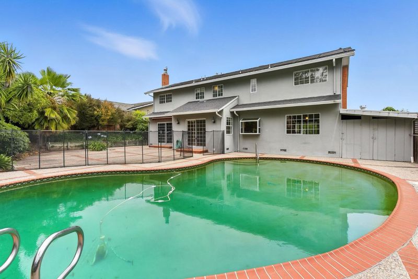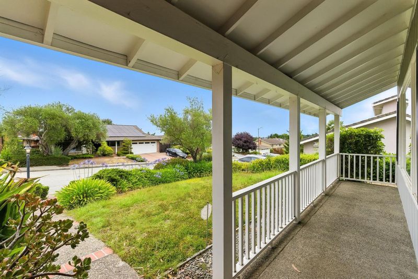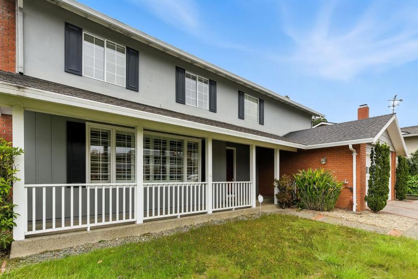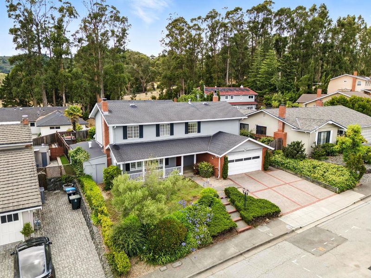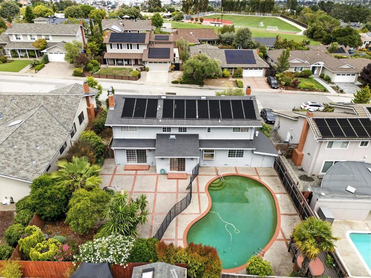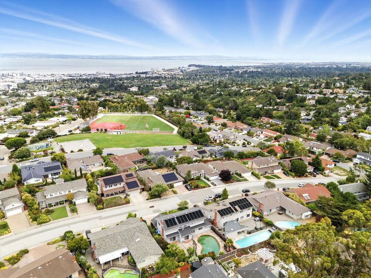
$2,798,000
2,410
SQ FT
$1,161
SQ/FT
1675 Escalante Way
@ Rivera Dr - 472 - Mills Estates, Burlingame
- 4 Bed
- 3 (2/1) Bath
- 2 Park
- 2,410 sqft
- BURLINGAME
-

-
Sat Jul 26, 1:00 pm - 4:00 pm
-
Sun Jul 27, 1:00 pm - 4:00 pm
-
Tue Jul 29, 10:00 am - 1:00 pm
Welcome home to 1675 Escalante Way, a spacious 4-bedroom, 2.5-bathroom home located in the highly desirable Mills Estates neighborhood of Burlingame. This well maintained residence offers a functional and flexible floor plan. Downstairs features a formal living room, dining room, separate family room, half bath, a large kitchen with abundant cabinet space, room for a breakfast table & a conveniently located laundry closet. A sliding glass door off the kitchen leads to the expansive backyard, perfect for entertaining or relaxing & outdoor fun with a pool & hot tub. Upstairs you will find all 4 bedrooms are generously sized, offering space for family, guests, or a home office setup. The primary bedroom features a walk in closet & ensuite bathroom. Additional highlights include a 2 car garage, driveway parking for two more vehicles, & ample street parking. Mills Estates is known for its elevated lots, proximity to top-rated schools, easy access to SFO, BART, Caltrain, and Hwy 280, and its location near shops, parks, and the vibrant downtowns of both Burlingame and Millbrae. Outdoor enthusiasts will appreciate the nearby Mills Canyon Trail & Skyline Trail access just minutes away, offering panoramic Bay and ocean views. Do not miss your chance, this is Burlingame living at its best!
- Days on Market
- 1 day
- Current Status
- Active
- Original Price
- $2,798,000
- List Price
- $2,798,000
- On Market Date
- Jul 25, 2025
- Property Type
- Single Family Home
- Area
- 472 - Mills Estates
- Zip Code
- 94010
- MLS ID
- ML82015651
- APN
- 025-352-230
- Year Built
- 1965
- Stories in Building
- 2
- Possession
- Unavailable
- Data Source
- MLSL
- Origin MLS System
- MLSListings, Inc.
Mercy High School
Private 9-12 Secondary, Religious, All Female, Nonprofit
Students: 387 Distance: 0.9mi
Franklin Elementary School
Public K-5 Elementary
Students: 466 Distance: 0.9mi
Hoover Elementary
Public K-5
Students: 224 Distance: 1.0mi
Spring Valley Elementary School
Public K-5 Elementary
Students: 425 Distance: 1.0mi
Burlingame Intermediate School
Public 6-8 Middle
Students: 1081 Distance: 1.0mi
Mills High School
Public 9-12 Secondary
Students: 1182 Distance: 1.2mi
- Bed
- 4
- Bath
- 3 (2/1)
- Parking
- 2
- Attached Garage, On Street, Parking Area
- SQ FT
- 2,410
- SQ FT Source
- Unavailable
- Lot SQ FT
- 8,109.0
- Lot Acres
- 0.186157 Acres
- Cooling
- None
- Dining Room
- Formal Dining Room
- Disclosures
- Natural Hazard Disclosure
- Family Room
- Separate Family Room
- Foundation
- Crawl Space
- Fire Place
- Living Room
- Heating
- Central Forced Air
- Fee
- Unavailable
MLS and other Information regarding properties for sale as shown in Theo have been obtained from various sources such as sellers, public records, agents and other third parties. This information may relate to the condition of the property, permitted or unpermitted uses, zoning, square footage, lot size/acreage or other matters affecting value or desirability. Unless otherwise indicated in writing, neither brokers, agents nor Theo have verified, or will verify, such information. If any such information is important to buyer in determining whether to buy, the price to pay or intended use of the property, buyer is urged to conduct their own investigation with qualified professionals, satisfy themselves with respect to that information, and to rely solely on the results of that investigation.
School data provided by GreatSchools. School service boundaries are intended to be used as reference only. To verify enrollment eligibility for a property, contact the school directly.
