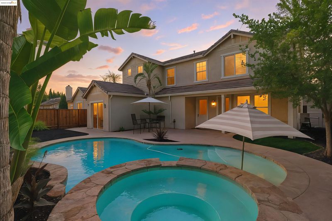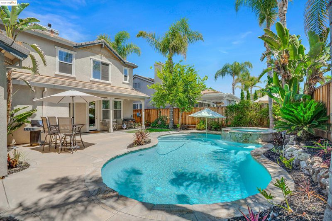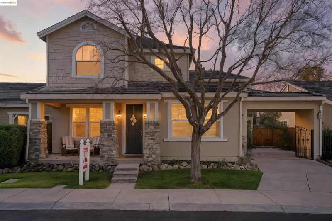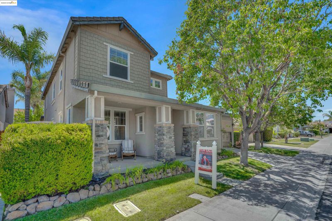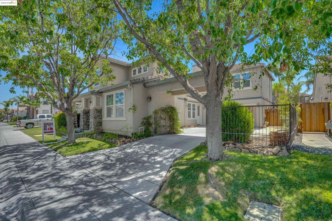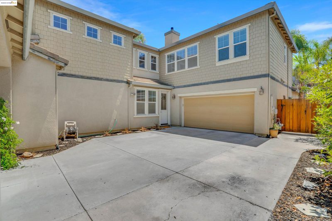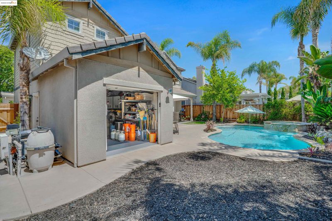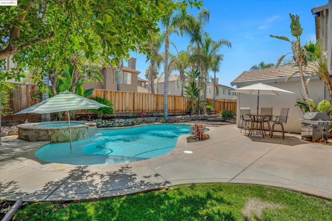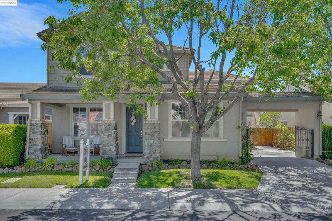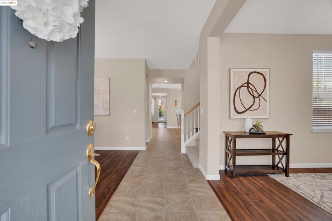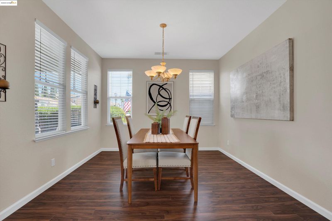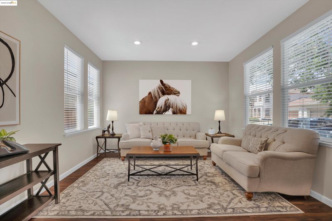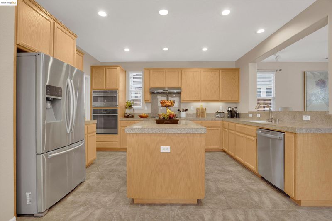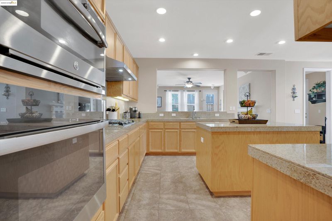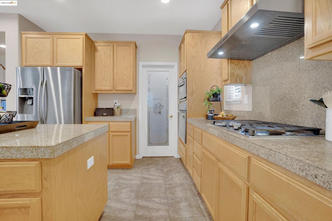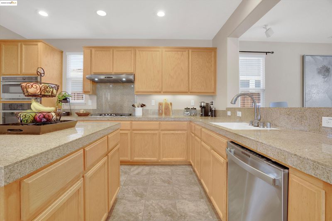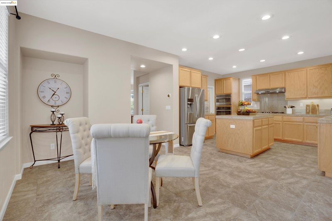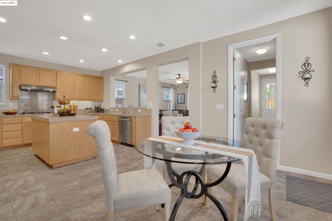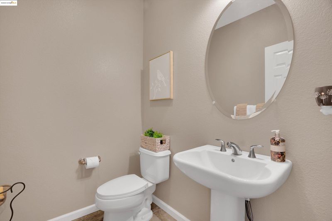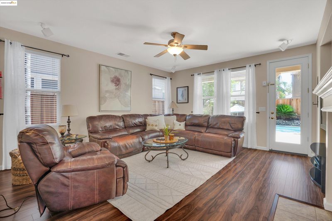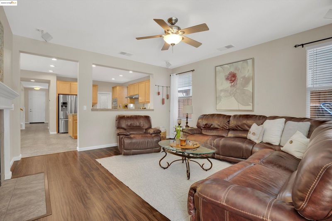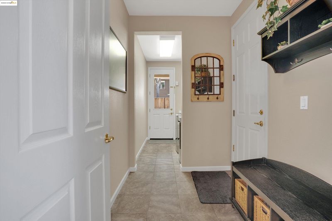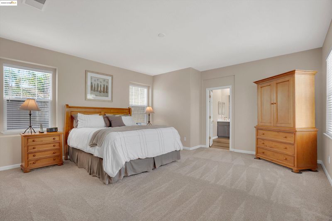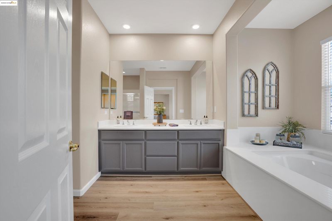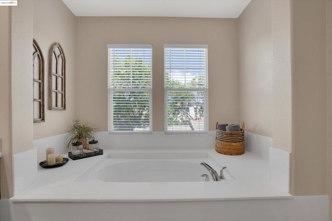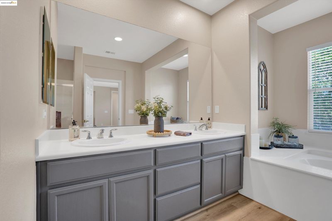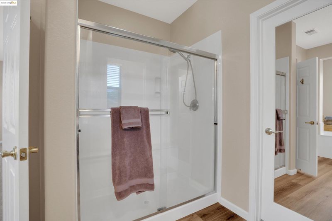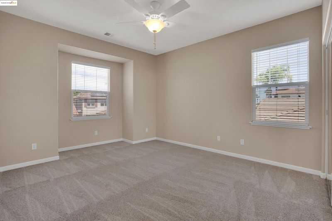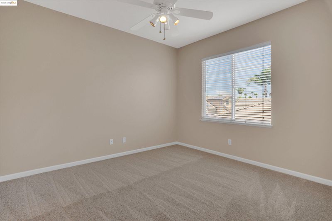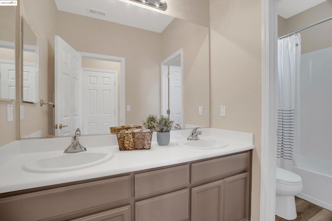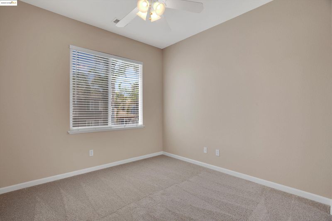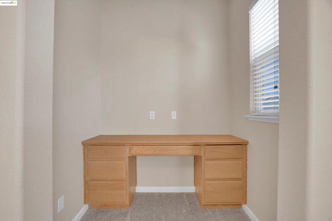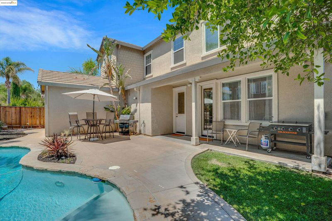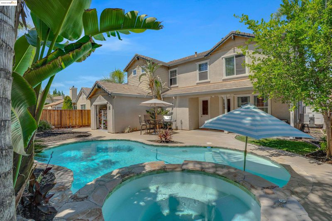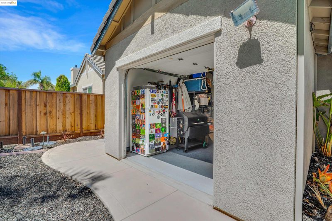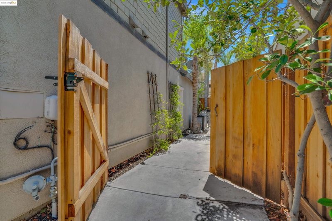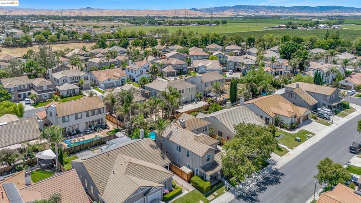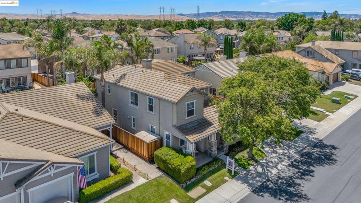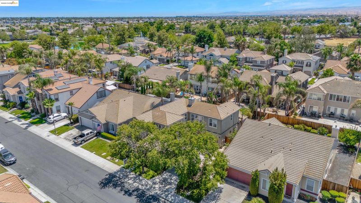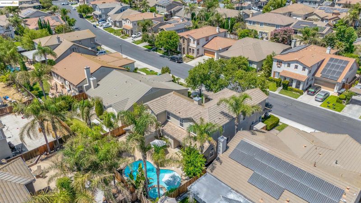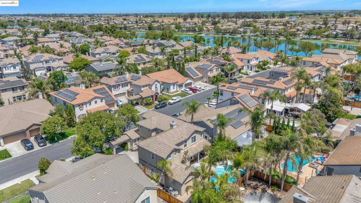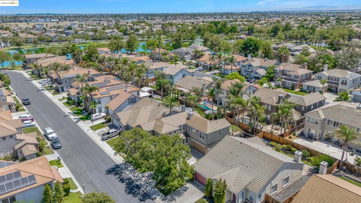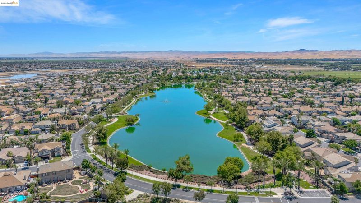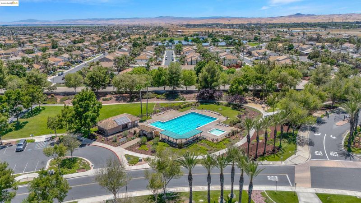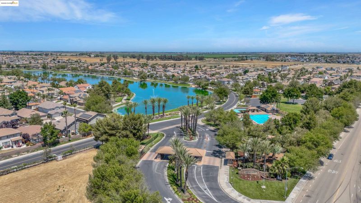
$795,000
2,778
SQ FT
$286
SQ/FT
2335 Winchester Loop
@ Lakeshore - Lake Shore, Discovery Bay
- 4 Bed
- 2.5 (2/1) Bath
- 3 Park
- 2,778 sqft
- Discovery Bay
-

-
Tue Jul 29, 11:00 am - 1:00 pm
Join Us
Welcome to One of the Few Original Owner Homes in Lakeshore Gated Community! This beautifully maintained residence has been recently refreshed with new interior paint and flooring, offering a move-in-ready experience for its next proud owner. Designed with entertaining in mind, the backyard is an absolute dream—featuring a sparkling in-ground pool and spa, creating your own private oasis just in time for summer. The oversized 3-car garage includes a rare drive-through option, and with parking for up to 7 vehicles, there’s more than enough space for guests, toys, or a growing household. The home's charming curb appeal is enhanced by a stately wrought iron double gate entry and manicured landscaping. Lovingly cared for over the years, this home is not just a property—it’s a legacy. Located within the desirable Lakeshore community, residents enjoy access to a scenic lake, picnic areas, a basketball court, and peaceful walking trails. Don’t miss the opportunity to make this gem your forever home. Come relax poolside and enjoy all that Lakeshore living has to offer!
- Current Status
- New
- Original Price
- $795,000
- List Price
- $795,000
- On Market Date
- Jul 27, 2025
- Property Type
- Detached
- D/N/S
- Lake Shore
- Zip Code
- 94505
- MLS ID
- 41106279
- APN
- 0114000730
- Year Built
- 2003
- Stories in Building
- 2
- Possession
- Close Of Escrow, Immediate, Negotiable
- Data Source
- MAXEBRDI
- Origin MLS System
- DELTA
Timber Point Elementary School
Public K-5 Elementary
Students: 488 Distance: 0.3mi
All God's Children Christian School
Private PK-5 Coed
Students: 142 Distance: 1.4mi
Old River Elementary
Public K-5
Students: 268 Distance: 1.5mi
Discovery Bay Elementary School
Public K-5 Elementary, Coed
Students: 418 Distance: 1.6mi
Excelsior Middle School
Public 6-8 Middle
Students: 569 Distance: 2.7mi
Vista Oaks Charter
Charter K-12
Students: 802 Distance: 2.7mi
- Bed
- 4
- Bath
- 2.5 (2/1)
- Parking
- 3
- Attached, Drive Through, 24'+ Deep Garage, Drive Thru Garage
- SQ FT
- 2,778
- SQ FT Source
- Public Records
- Lot SQ FT
- 6,100.0
- Lot Acres
- 0.14 Acres
- Pool Info
- In Ground, Pool/Spa Combo, Outdoor Pool
- Kitchen
- Gas Range, Counter - Solid Surface, Gas Range/Cooktop, Pantry
- Cooling
- Ceiling Fan(s), Central Air
- Disclosures
- Disclosure Package Avail
- Entry Level
- Exterior Details
- Back Yard, Front Yard, Side Yard
- Flooring
- Laminate, Tile, Carpet, Engineered Wood
- Foundation
- Fire Place
- Family Room, Gas
- Heating
- Forced Air
- Laundry
- Laundry Room
- Main Level
- 0.5 Bath, Main Entry
- Possession
- Close Of Escrow, Immediate, Negotiable
- Architectural Style
- Traditional
- Construction Status
- Existing
- Additional Miscellaneous Features
- Back Yard, Front Yard, Side Yard
- Location
- Front Yard, Landscaped
- Roof
- Tile
- Water and Sewer
- Public
- Fee
- $230
MLS and other Information regarding properties for sale as shown in Theo have been obtained from various sources such as sellers, public records, agents and other third parties. This information may relate to the condition of the property, permitted or unpermitted uses, zoning, square footage, lot size/acreage or other matters affecting value or desirability. Unless otherwise indicated in writing, neither brokers, agents nor Theo have verified, or will verify, such information. If any such information is important to buyer in determining whether to buy, the price to pay or intended use of the property, buyer is urged to conduct their own investigation with qualified professionals, satisfy themselves with respect to that information, and to rely solely on the results of that investigation.
School data provided by GreatSchools. School service boundaries are intended to be used as reference only. To verify enrollment eligibility for a property, contact the school directly.
