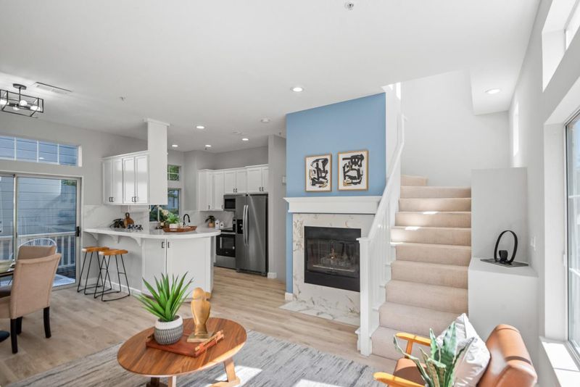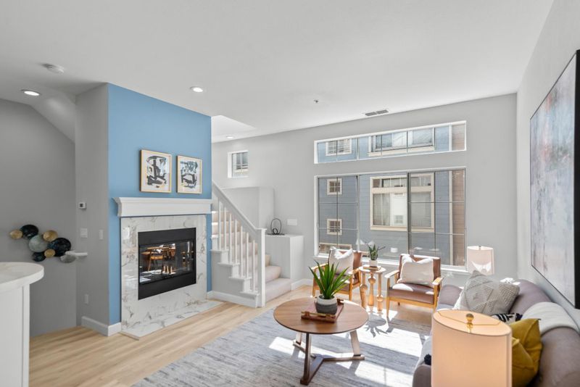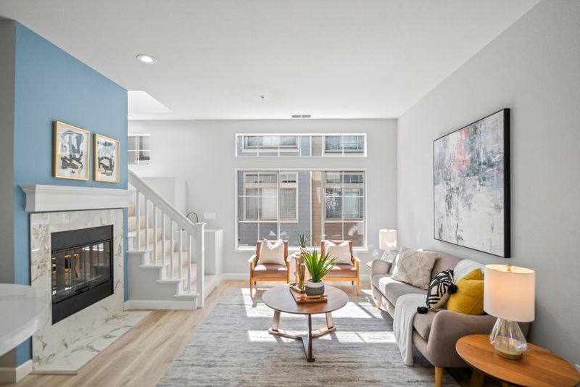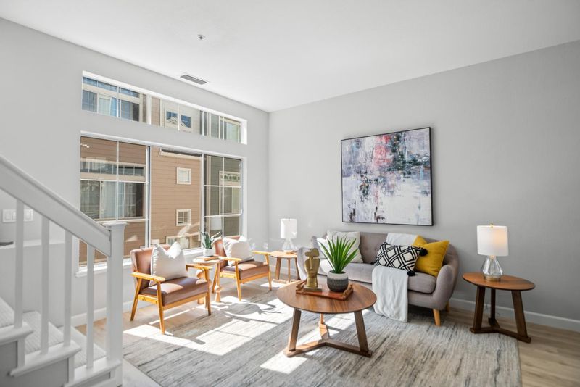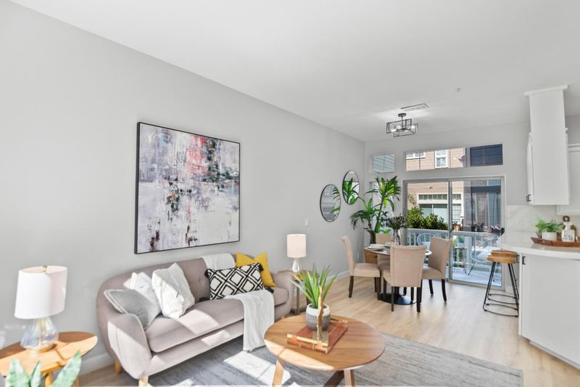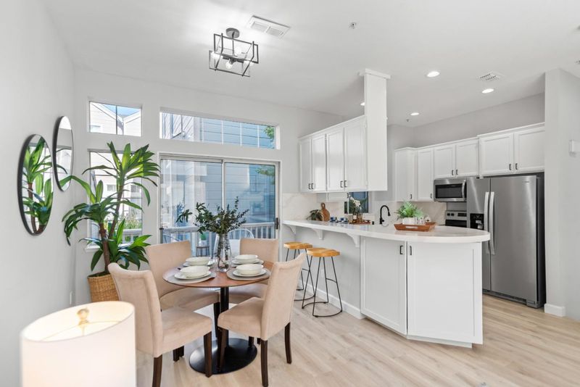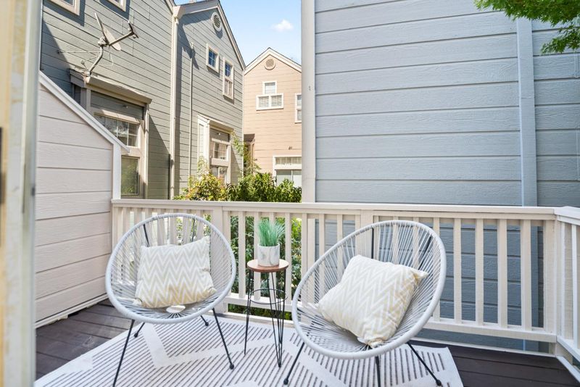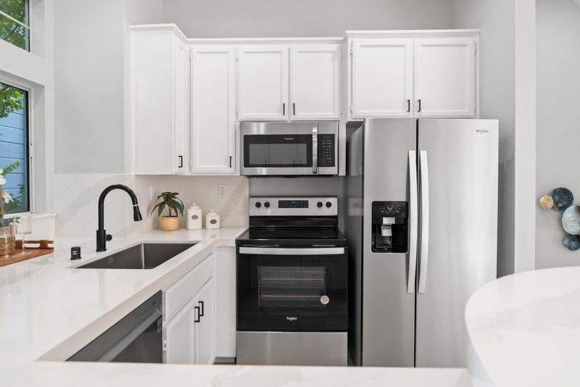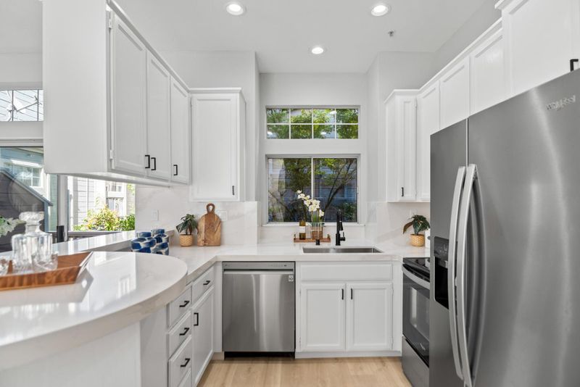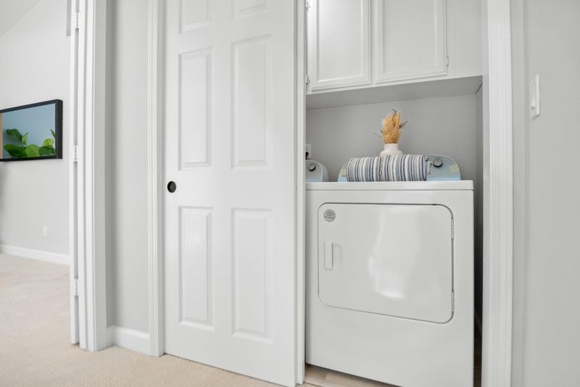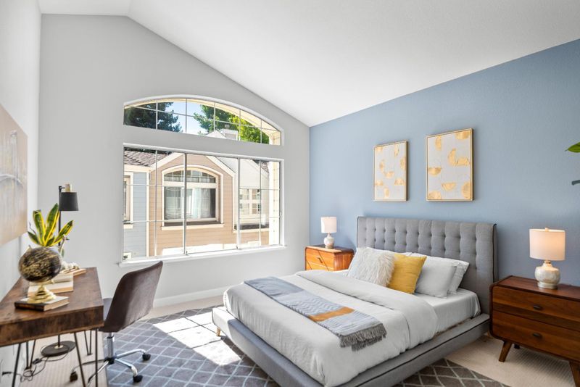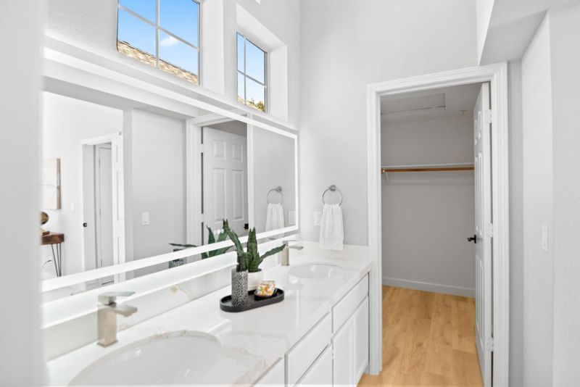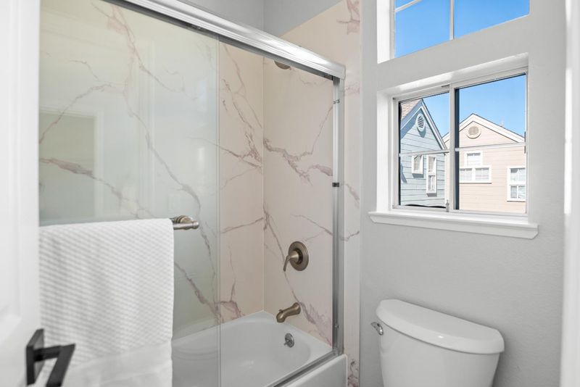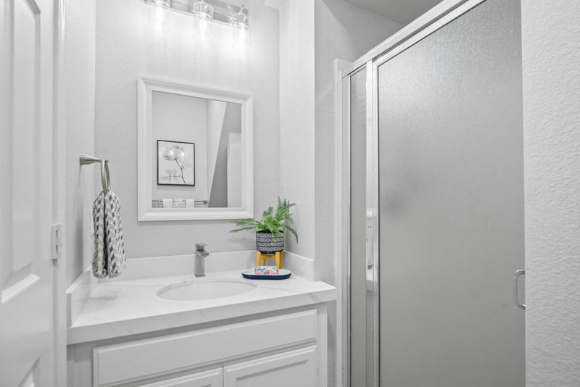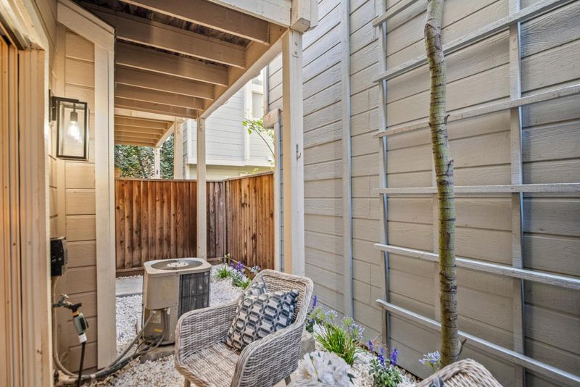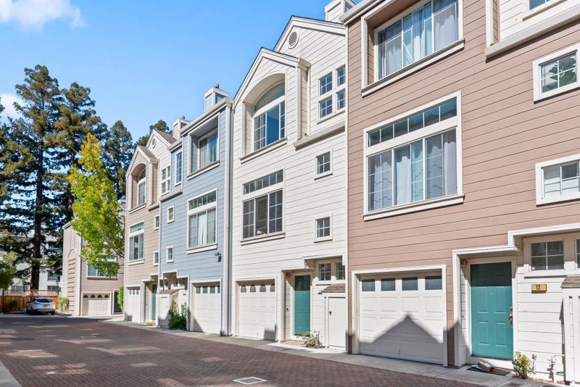
$998,000
1,191
SQ FT
$838
SQ/FT
979 Pinto Palm Terrace, #13
@ El Camino Real - 19 - Sunnyvale, Sunnyvale
- 2 Bed
- 2 Bath
- 1 Park
- 1,191 sqft
- SUNNYVALE
-

-
Sat Aug 9, 1:30 pm - 4:30 pm
-
Sun Aug 10, 1:30 pm - 4:30 pm
Soaring ceilings, beautifully elegant windows, & fantastic location less than two miles to Apple Spaceship Campus! Vaulted ceilings & abundant natural light set the tone for this inviting home, quietly tucked among mature redwoods in the back of a peaceful community near numerous eateries & high-end amenities. The primary suite is a true retreat, featuring one large window with rounded top that lets light stream in, large walk-in closet, & ensuite with double sinks & striking triple-window detail. The second bedroom offers direct access to a private patio with lovely fauna, irrigation system, & room for seating, ideal for relaxing mornings or a bit of fresh air throughout the day. A wide window brightens the living room, anchored by an attractive tile fireplace & opening to the private balcony. Nearby, the kitchen boasts stainless steel appliances, peninsula with seating, & passthrough to the dining area, creating an ideal setup for hosting. Additional highlights include in-unit laundry with upper storage cabinets & private attached garage with extra storage space. Plus, students have access to excellent schools in Braly Elementary, Peterson Middle, & Wilcox High (buyer to verify)!
- Days on Market
- 2 days
- Current Status
- Active
- Original Price
- $998,000
- List Price
- $998,000
- On Market Date
- Aug 6, 2025
- Property Type
- Townhouse
- Area
- 19 - Sunnyvale
- Zip Code
- 94087
- MLS ID
- ML82017137
- APN
- 213-68-013
- Year Built
- 1995
- Stories in Building
- 3
- Possession
- Unavailable
- Data Source
- MLSL
- Origin MLS System
- MLSListings, Inc.
Marian A. Peterson Middle School
Public 6-8 Middle
Students: 908 Distance: 0.2mi
Silicon Valley Academy
Private K-12
Students: 121 Distance: 0.5mi
Silicon Valley Academy
Private PK-8 Elementary, Coed
Students: 144 Distance: 0.5mi
Stratford School - Sunnyvale Raynor Middle School
Private 6-8
Students: 310 Distance: 0.6mi
School of Choice
Private 6-12 Combined Elementary And Secondary, Religious, Coed
Students: NA Distance: 0.6mi
Our Mother of Peace Montessori
Private K-4 Religious, Nonprofit
Students: NA Distance: 0.6mi
- Bed
- 2
- Bath
- 2
- Shower and Tub, Stall Shower, Tub in Primary Bedroom, Updated Bath
- Parking
- 1
- Attached Garage, Common Parking Area, Gate / Door Opener, Guest / Visitor Parking
- SQ FT
- 1,191
- SQ FT Source
- Unavailable
- Kitchen
- Countertop - Quartz, Dishwasher, Garbage Disposal, Microwave, Oven Range - Electric
- Cooling
- Central AC
- Dining Room
- Breakfast Bar, Dining Area in Living Room
- Disclosures
- Natural Hazard Disclosure
- Family Room
- No Family Room
- Flooring
- Carpet, Other
- Foundation
- Concrete Slab
- Fire Place
- Gas Starter, Living Room
- Heating
- Central Forced Air
- Laundry
- Inside, Upper Floor, Washer / Dryer
- * Fee
- $355
- Name
- Copley Square
- Phone
- 408-559-1977
- *Fee includes
- Common Area Electricity, Exterior Painting, Insurance - Common Area, Maintenance - Common Area, Maintenance - Road, and Roof
MLS and other Information regarding properties for sale as shown in Theo have been obtained from various sources such as sellers, public records, agents and other third parties. This information may relate to the condition of the property, permitted or unpermitted uses, zoning, square footage, lot size/acreage or other matters affecting value or desirability. Unless otherwise indicated in writing, neither brokers, agents nor Theo have verified, or will verify, such information. If any such information is important to buyer in determining whether to buy, the price to pay or intended use of the property, buyer is urged to conduct their own investigation with qualified professionals, satisfy themselves with respect to that information, and to rely solely on the results of that investigation.
School data provided by GreatSchools. School service boundaries are intended to be used as reference only. To verify enrollment eligibility for a property, contact the school directly.
