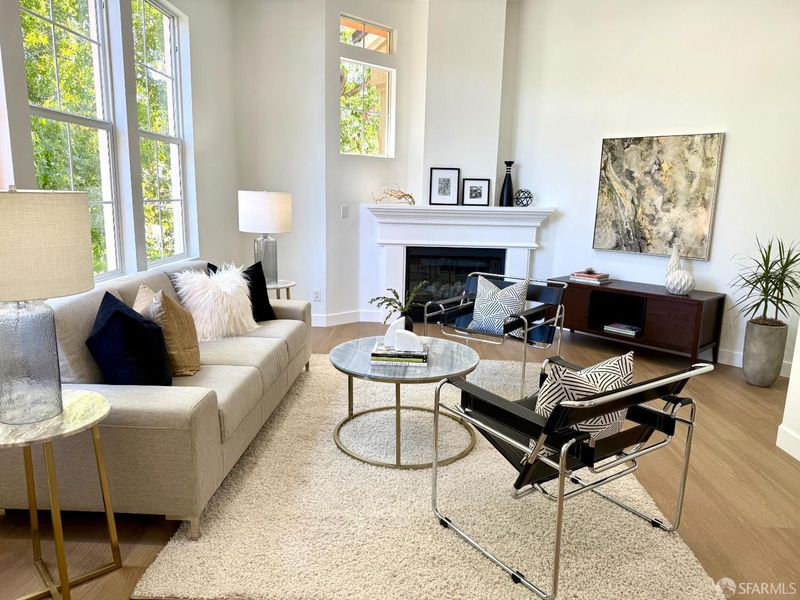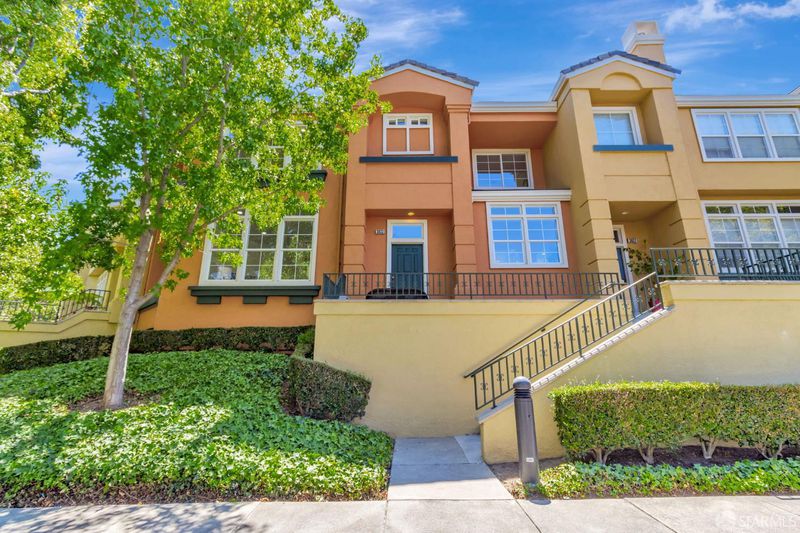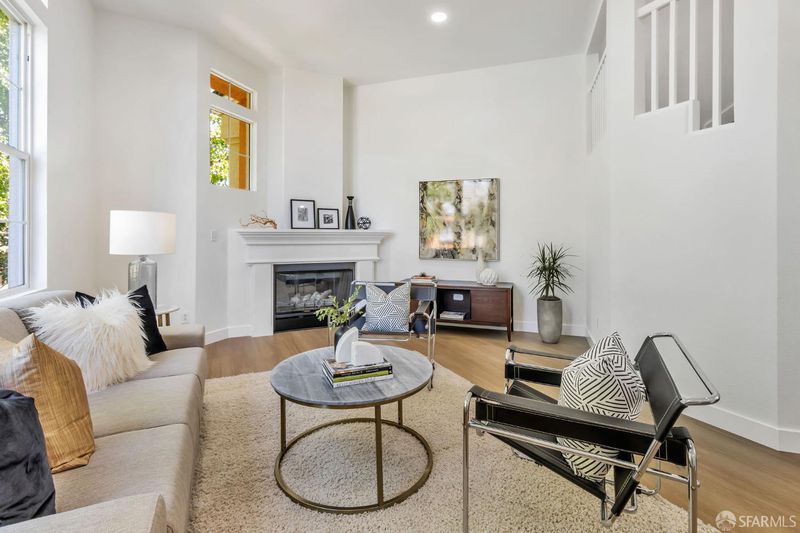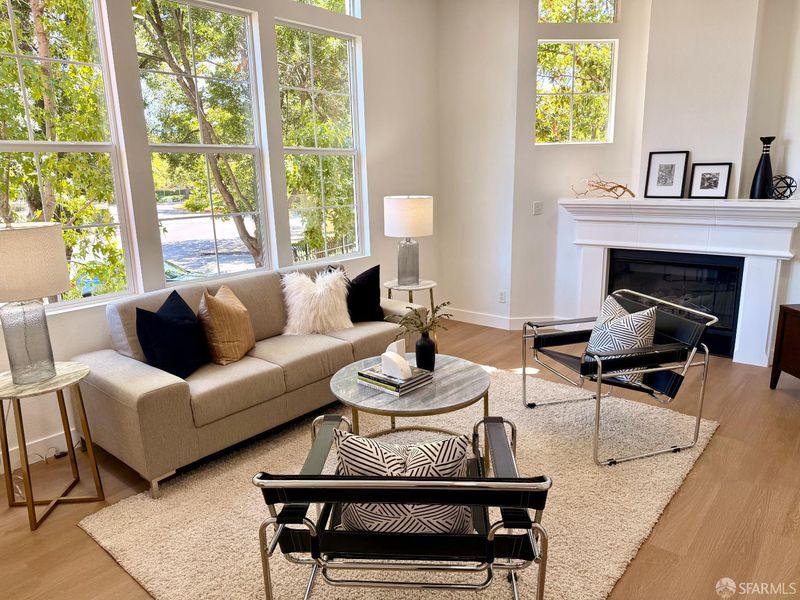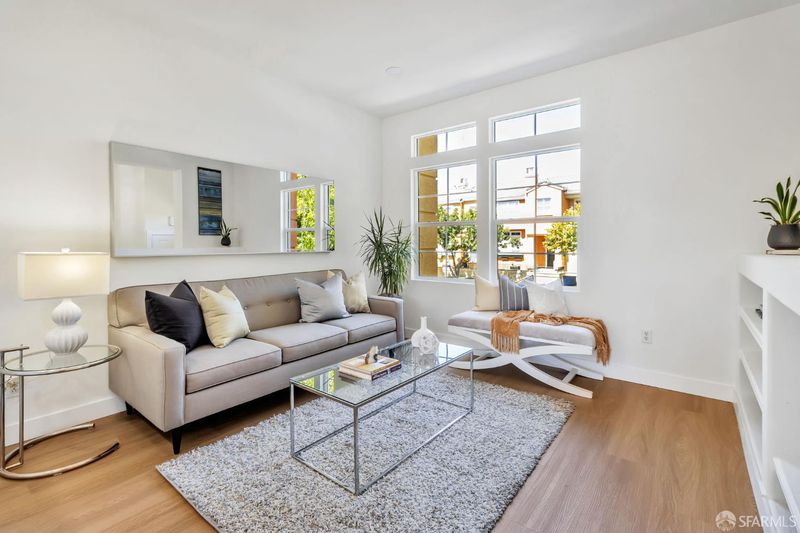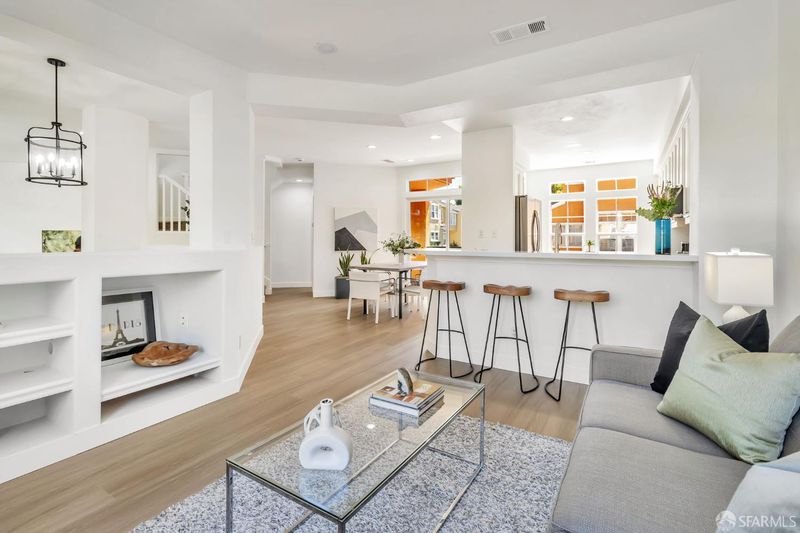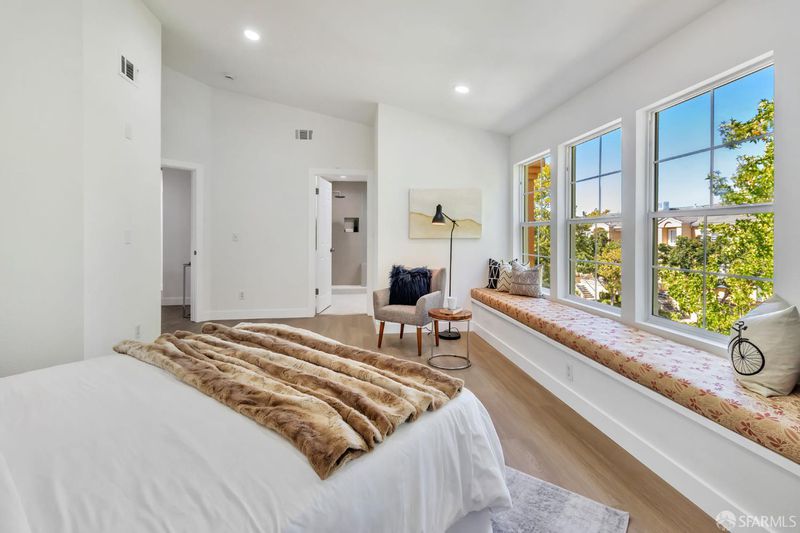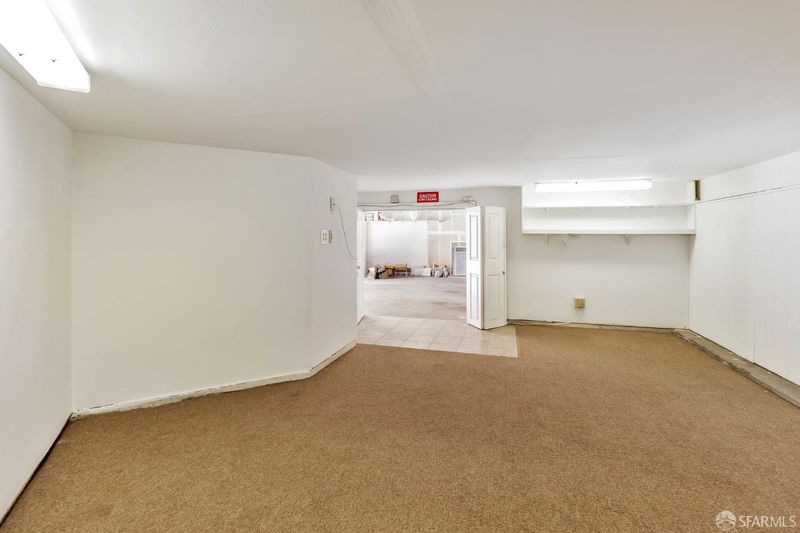
$1,298,000
1,935
SQ FT
$671
SQ/FT
3633 Braxton Cmn
@ Taylor Common - 3700 - Fremont, Fremont
- 3 Bed
- 2.5 Bath
- 2 Park
- 1,935 sqft
- Fremont
-

-
Sat Aug 9, 12:00 pm - 3:00 pm
Beautifully Renovated Townhouse! At the car gate's directory search for COMPASS to be let in.
-
Sun Aug 10, 2:00 pm - 5:00 pm
Beautifully Renovated Townhouse! At the car gate's directory search for COMPASS to be let in.
Stunningly renovated corner unit in gated Liberty Commons! Be the first to enjoy this beautifully remodeled home featuring an open floor plan, soaring ceilings, abundant natural light, and a brand-new kitchen with quartz counters, deep sink, stainless steel appliances, and tile backsplash. Upgraded throughout with new LVP flooring, baseboards, fresh paint, recessed lighting, and a cozy fireplace. The spa-like primary suite boasts an oversized walk-in shower with dual rainforest shower heads, bench seating, and custom tilework. Enjoy a charming breakfast balcony, spacious side-by-side 2-car garage, and large bonus room, ideal for office, gym, or storage. Resort-style community amenities include pool, spa, clubhouse, ample guest parking, and low $295 HOA fee. Prime Fremont location near BART, Lake Elizabeth, top schools, medical facilities, shopping, dining, and easy access to 680/880/84/238. This townhome has it all and is truly a must see!
- Days on Market
- 1 day
- Current Status
- Active
- Original Price
- $1,298,000
- List Price
- $1,298,000
- On Market Date
- Aug 7, 2025
- Property Type
- Townhouse
- District
- 3700 - Fremont
- Zip Code
- 94538
- MLS ID
- 425063942
- APN
- 525166607100
- Year Built
- 2000
- Stories in Building
- 3
- Possession
- Close Of Escrow
- Data Source
- SFAR
- Origin MLS System
BASIS Independent Fremont
Private K-8 Coed
Students: 330 Distance: 0.1mi
J. Haley Durham Elementary School
Public K-6 Elementary
Students: 707 Distance: 0.6mi
Brier Elementary School
Public K-6 Elementary
Students: 717 Distance: 0.7mi
Our Lady of Guadalupe School
Private PK-8 Elementary, Religious, Coed
Students: 220 Distance: 0.7mi
G. M. Walters Junior High School
Public 7-8 Middle
Students: 727 Distance: 0.8mi
Scribbles Montessori School
Private K-3 Montessori, Elementary, Coed
Students: 39 Distance: 0.9mi
- Bed
- 3
- Bath
- 2.5
- Tile, Tub w/Shower Over
- Parking
- 2
- Attached, Garage Door Opener, Garage Facing Rear, Interior Access, Side-by-Side
- SQ FT
- 1,935
- SQ FT Source
- Unavailable
- Pool Info
- Built-In, Common Facility
- Kitchen
- Breakfast Area, Pantry Cabinet, Quartz Counter
- Cooling
- Central
- Dining Room
- Formal Area
- Exterior Details
- Balcony
- Living Room
- Great Room
- Flooring
- Vinyl
- Fire Place
- Gas Piped, Living Room
- Heating
- Central
- Laundry
- Dryer Included, Laundry Closet, Upper Floor, Washer Included
- Upper Level
- Bedroom(s)
- Main Level
- Family Room, Kitchen, Living Room, Partial Bath(s)
- Possession
- Close Of Escrow
- Basement
- Partial
- Architectural Style
- Contemporary
- Special Listing Conditions
- Trust
- * Fee
- $295
- Name
- Liberty Common HOA/Common Interest Mgmt
- *Fee includes
- Common Areas, Insurance, Maintenance Exterior, Management, Pool, and Other
MLS and other Information regarding properties for sale as shown in Theo have been obtained from various sources such as sellers, public records, agents and other third parties. This information may relate to the condition of the property, permitted or unpermitted uses, zoning, square footage, lot size/acreage or other matters affecting value or desirability. Unless otherwise indicated in writing, neither brokers, agents nor Theo have verified, or will verify, such information. If any such information is important to buyer in determining whether to buy, the price to pay or intended use of the property, buyer is urged to conduct their own investigation with qualified professionals, satisfy themselves with respect to that information, and to rely solely on the results of that investigation.
School data provided by GreatSchools. School service boundaries are intended to be used as reference only. To verify enrollment eligibility for a property, contact the school directly.
