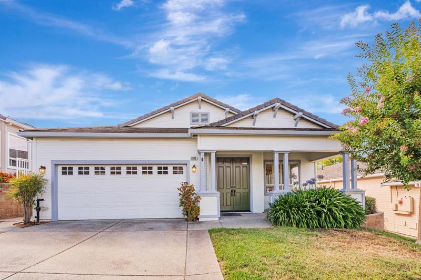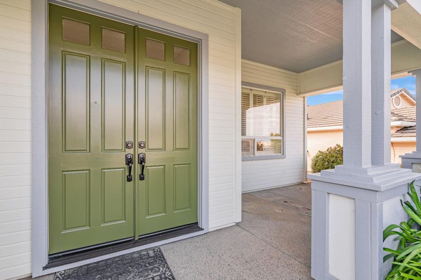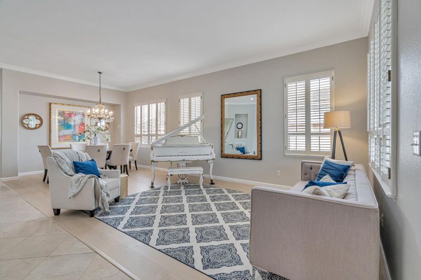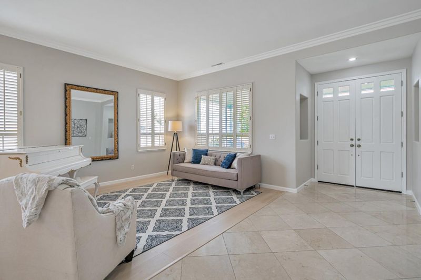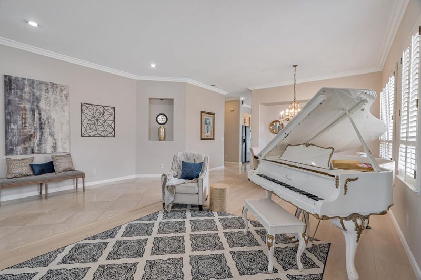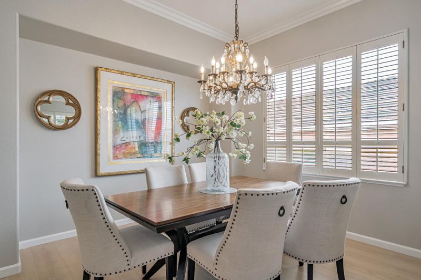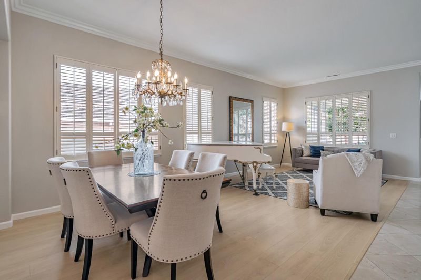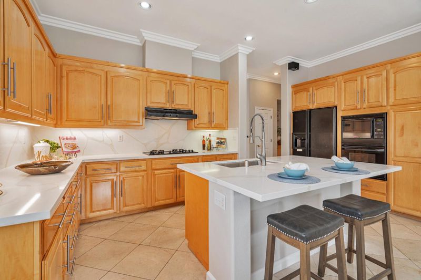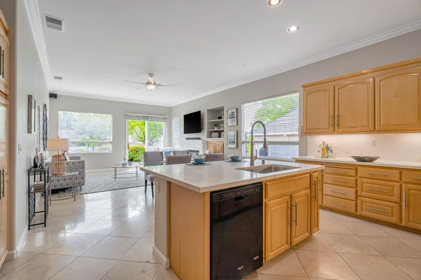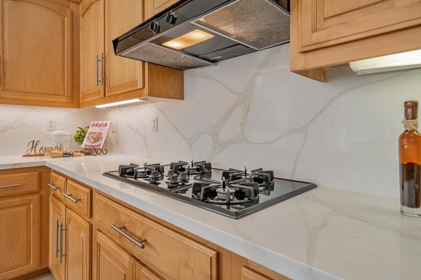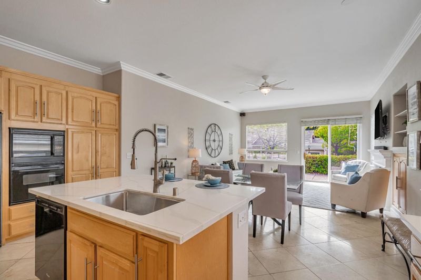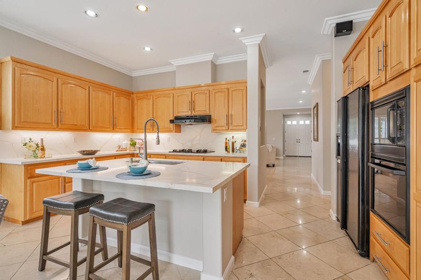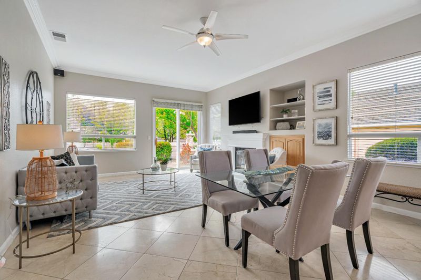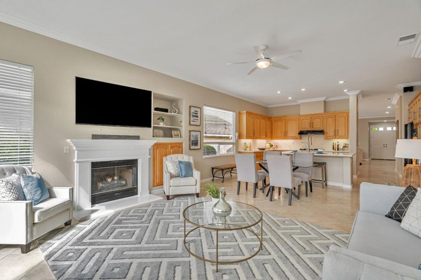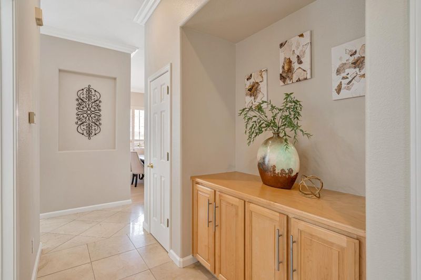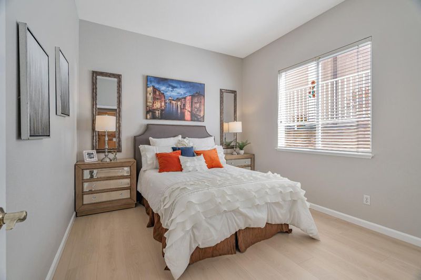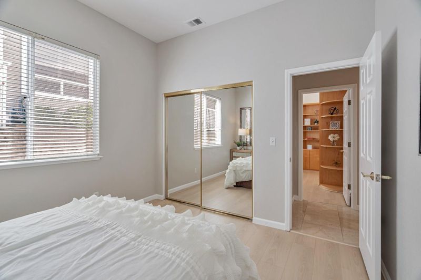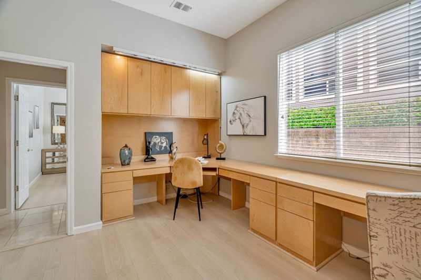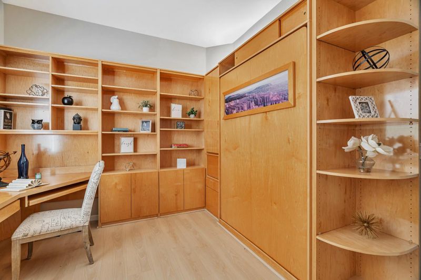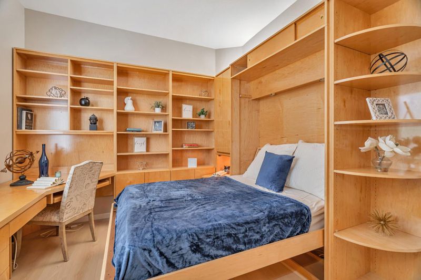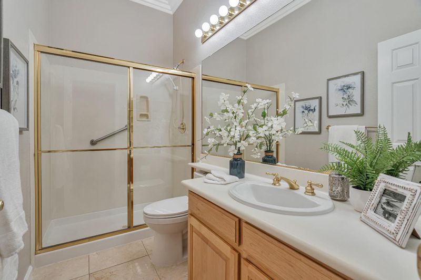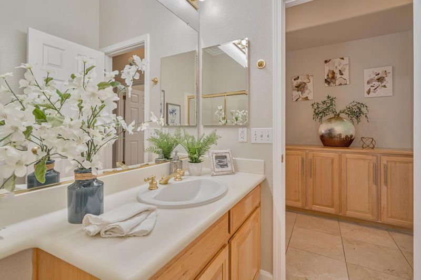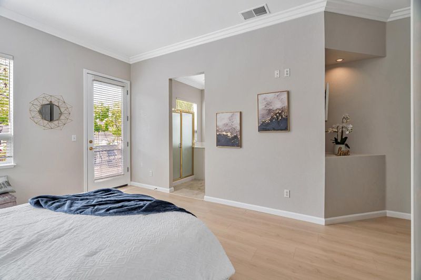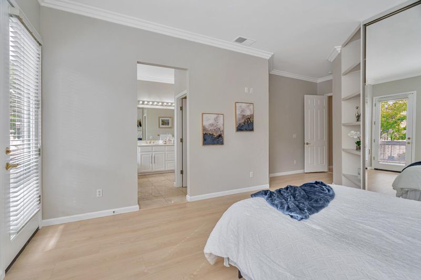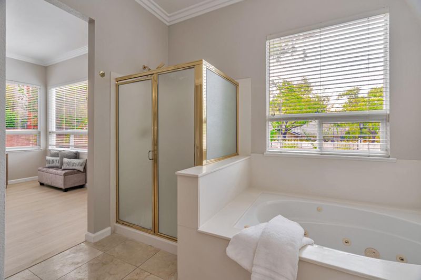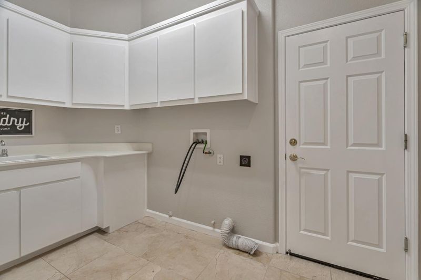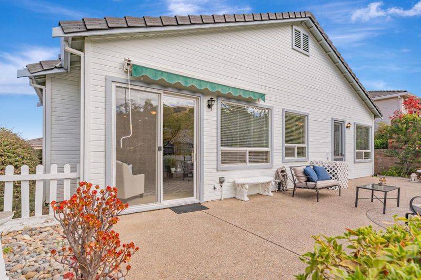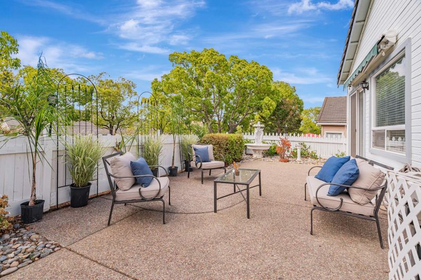
$1,599,000
2,096
SQ FT
$763
SQ/FT
8845 Wine Valley Circle
@ Olivas circle - 3 - Evergreen, San Jose
- 3 Bed
- 2 Bath
- 2 Park
- 2,096 sqft
- SAN JOSE
-

One story detached executive single family home is awaiting for you! This is rare, large, extremely popular , open floor plan estate with every room of generous proportions. Low HOA. Owned oversized Solar systems resulting in free electricity & gas to the present owner. Airy high ceilings throughout, gleaming marble flooring, fresh designer paint, recess lighting, crown moldings, oversized view windows/ sliding doors. Ample storage kitchen offers maple cabinetry, stylish quartz countertops, huge island, gas stove, pantry & fireplace. Large laundry has a lot of extra storage. Primary suite has 2 huge closets, his /hers sinks, an oversized Jacuzzi tub. Custom built-ins in the 3rd bedroom/ office. Beautiful backyard provides quiet private setting & offers dining/BBQ/sitting areas, 2 tier fountain, surrounded by trees, mature bougainvillea bushes, views of the hills. The Villages, 55+ gated secure community. Unparallelled RESORT lifestyle not found anywhere else! It's all here, no need to travel...walk to meet friends at the bistro, bar, restaurant, be a part of any of 60 clubs. Play golf, pickleball, tennis, bocce ball; hike, swim, dance/ sing/ theater, yoga, gym, garden, park RV, golf cart. Time to learn to relax & enjoy even if you are still working or happily retired! A10 +!
- Days on Market
- 2 days
- Current Status
- Active
- Original Price
- $1,599,000
- List Price
- $1,599,000
- On Market Date
- Jul 24, 2025
- Property Type
- Single Family Home
- Area
- 3 - Evergreen
- Zip Code
- 95135
- MLS ID
- ML82015850
- APN
- 665-62-054
- Year Built
- 1997
- Stories in Building
- 1
- Possession
- Unavailable
- Data Source
- MLSL
- Origin MLS System
- MLSListings, Inc.
Silver Oak Elementary School
Public K-6 Elementary
Students: 607 Distance: 1.9mi
Tom Matsumoto Elementary School
Public K-6 Elementary
Students: 657 Distance: 2.3mi
Chaboya Middle School
Public 7-8 Middle
Students: 1094 Distance: 2.4mi
Laurelwood Elementary School
Public K-6 Elementary
Students: 316 Distance: 2.5mi
Evergreen Montessori School
Private n/a Montessori, Elementary, Coed
Students: 110 Distance: 2.7mi
Evergreen Elementary School
Public K-6 Elementary
Students: 738 Distance: 2.7mi
- Bed
- 3
- Bath
- 2
- Parking
- 2
- Attached Garage
- SQ FT
- 2,096
- SQ FT Source
- Unavailable
- Lot SQ FT
- 5,200.0
- Lot Acres
- 0.119376 Acres
- Pool Info
- Community Facility, Pool - Fenced, Pool - Heated
- Kitchen
- Countertop - Quartz, Dishwasher, Exhaust Fan, Island with Sink, Oven - Built-In, Oven - Self Cleaning, Oven Range - Gas, Refrigerator
- Cooling
- Central AC
- Dining Room
- Breakfast Bar, Dining Area in Family Room, Eat in Kitchen, Formal Dining Room
- Disclosures
- None
- Family Room
- Kitchen / Family Room Combo
- Flooring
- Laminate, Travertine
- Foundation
- Concrete Slab
- Fire Place
- Family Room
- Heating
- Central Forced Air, Solar
- Laundry
- Electricity Hookup (220V), In Utility Room
- Architectural Style
- Contemporary, Traditional
- * Fee
- $866
- Name
- The Villages
- *Fee includes
- Basic Telephone, Cable / Dish, Insurance - Common Area, Maintenance - Common Area, Management Fee, Pool, Spa, or Tennis, Recreation Facility, and Security Service
MLS and other Information regarding properties for sale as shown in Theo have been obtained from various sources such as sellers, public records, agents and other third parties. This information may relate to the condition of the property, permitted or unpermitted uses, zoning, square footage, lot size/acreage or other matters affecting value or desirability. Unless otherwise indicated in writing, neither brokers, agents nor Theo have verified, or will verify, such information. If any such information is important to buyer in determining whether to buy, the price to pay or intended use of the property, buyer is urged to conduct their own investigation with qualified professionals, satisfy themselves with respect to that information, and to rely solely on the results of that investigation.
School data provided by GreatSchools. School service boundaries are intended to be used as reference only. To verify enrollment eligibility for a property, contact the school directly.
