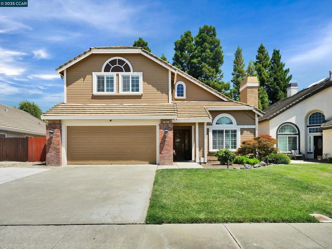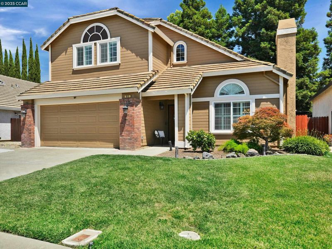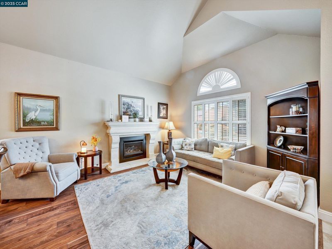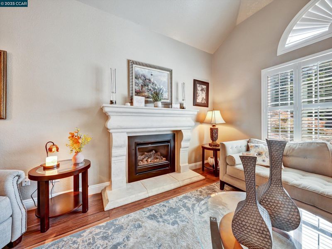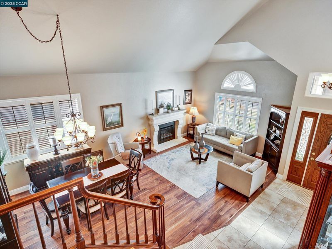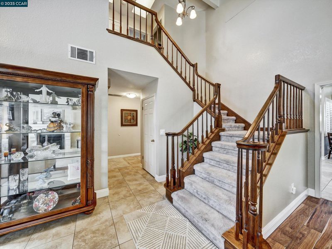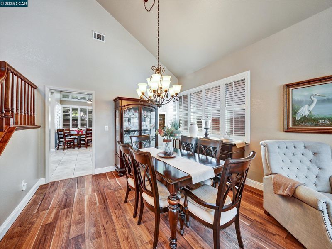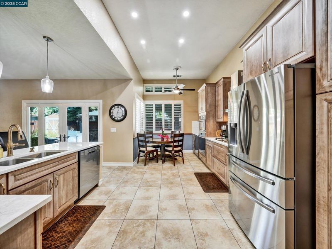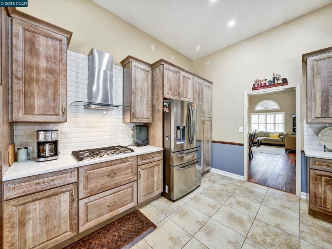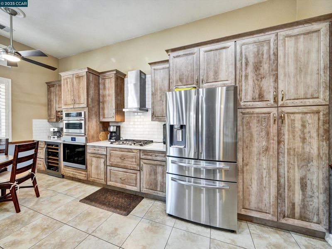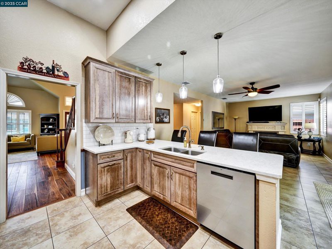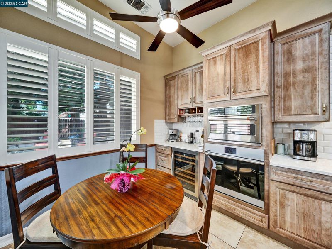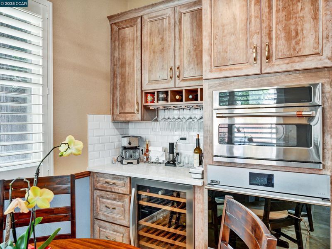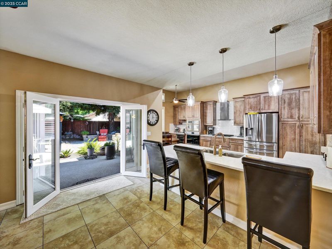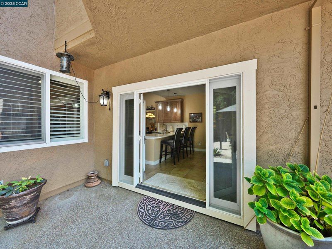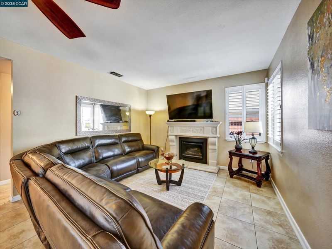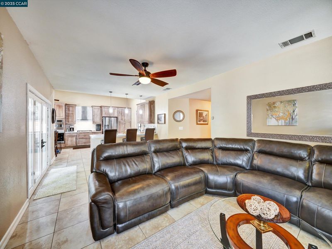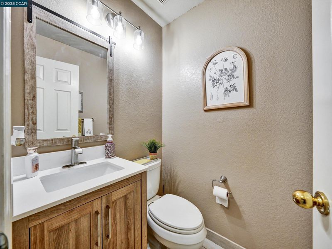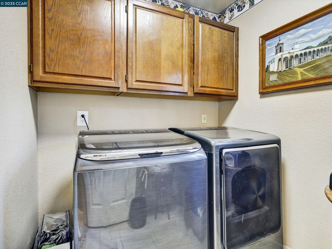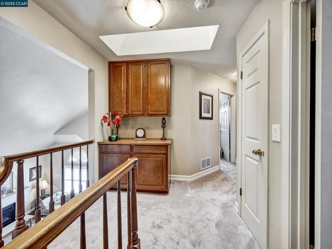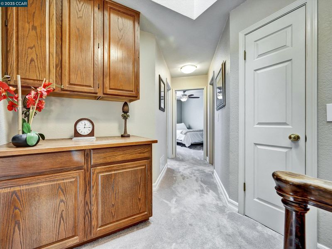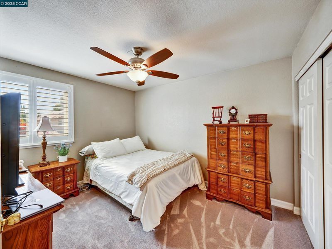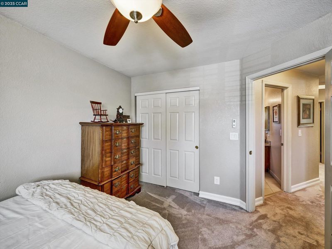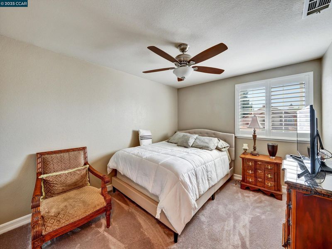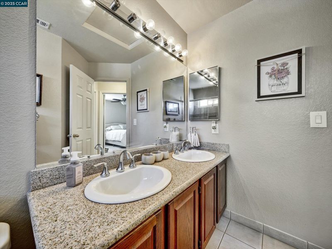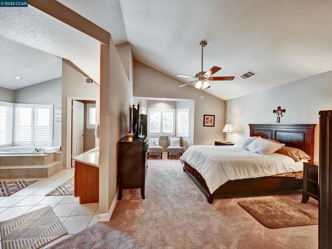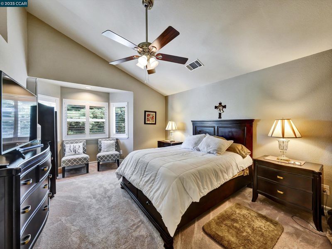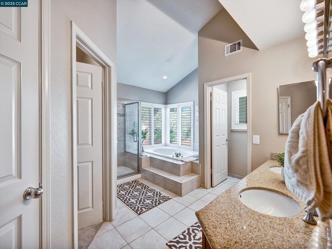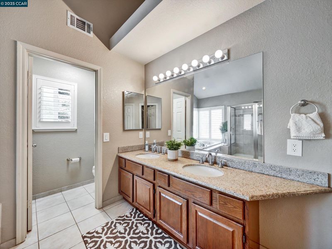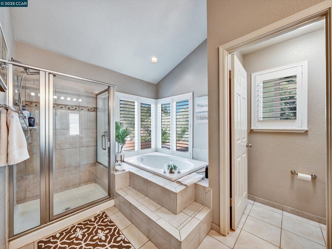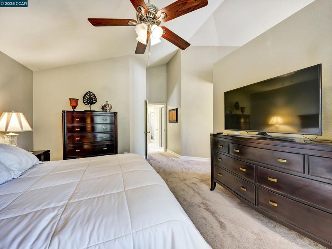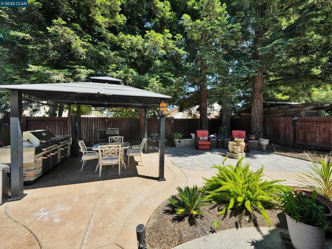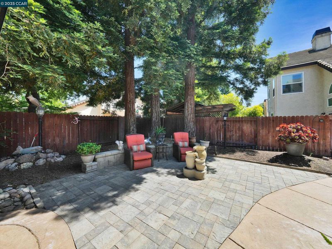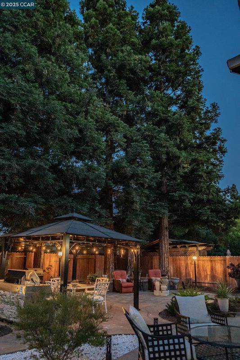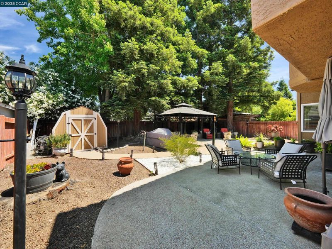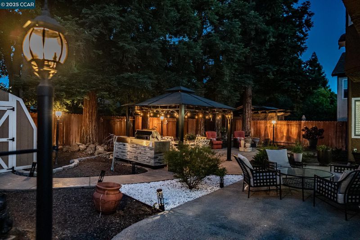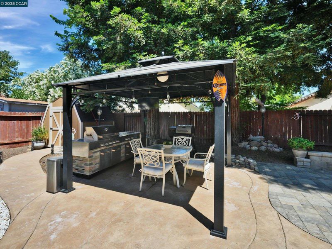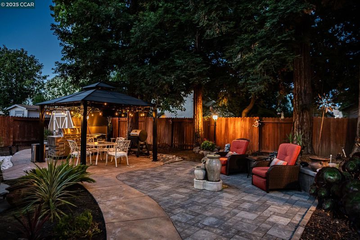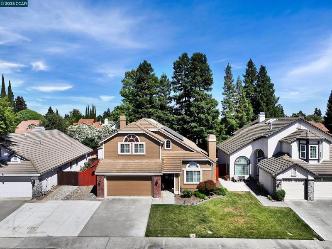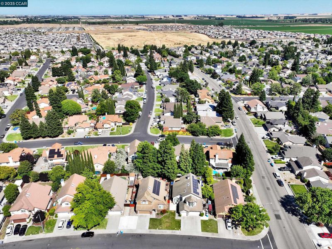
$750,000
2,193
SQ FT
$342
SQ/FT
913 Cedar Brook Ln
@ Marshall Rd. - Gentry Meadowlan, Vacaville
- 4 Bed
- 2.5 (2/1) Bath
- 2 Park
- 2,193 sqft
- Vacaville
-

Located in the desirable Meadowlands neighborhood, this thoughtfully upgraded 4-bedroom, 2.5 bath home offers a blend of refined comfort, convenience and lifestyle with seamless indoor-outdoor living. Main level offers a flowing & functional floor plan, an abundance of natural light, vaulted ceilings, Lux vinyl flooring in Livingroom & dining area, updated half bath & tile flooring throughout. Living room & family room feature custom stone fireplace surrounds w/upgraded gas inserts. Primary suite is a true retreat, w/vaulted ceilings, walk-in closet, en-suite bathroom w/soak-in tub & beautiful finishes. The recently renovated kitchen is a chef's dream, featuring—quartz counters, stainless steel appliances, custom cabinetry, breakfast bar, coffee & wine station w/undercounter wine fridge & upgraded lighting. Charming French patio doors open onto the inviting outdoor living. Entertain and dine Al-fresco with the sense of serenity and privacy, surrounded by beautiful Redwood Trees. Low maintenance backyard w/stamped concrete, gazebo, pavers & water feature. Fully landscaped front yard. Additional features include plantation shutters, fully equipped SOLAR, fresh paint & upgraded HVAC. Meticulously maintained and Move-in ready! Prime location near commute routes and plenty amenities.
- Current Status
- Contingent-
- Original Price
- $750,000
- List Price
- $750,000
- On Market Date
- Jul 9, 2025
- Property Type
- Detached
- D/N/S
- Gentry Meadowlan
- Zip Code
- 95687
- MLS ID
- 41104036
- APN
- 0135604030
- Year Built
- 1989
- Stories in Building
- 2
- Possession
- Close Of Escrow, Seller Rent Back
- Data Source
- MAXEBRDI
- Origin MLS System
- CONTRA COSTA
Jean Callison Elementary School
Public K-6 Elementary
Students: 705 Distance: 0.2mi
Vaca Pena Middle School
Public 7-8 Middle
Students: 757 Distance: 0.8mi
Notre Dame School
Private K-8 Elementary, Religious, Coed
Students: 319 Distance: 0.9mi
Cooper Elementary School
Public K-6 Elementary, Yr Round
Students: 794 Distance: 0.9mi
Sierra Vista K-8
Public K-8
Students: 584 Distance: 1.0mi
Cambridge Elementary School
Public K-6 Elementary, Yr Round
Students: 599 Distance: 1.0mi
- Bed
- 4
- Bath
- 2.5 (2/1)
- Parking
- 2
- Attached, Off Street
- SQ FT
- 2,193
- SQ FT Source
- Public Records
- Lot SQ FT
- 6,106.0
- Lot Acres
- 0.14 Acres
- Pool Info
- None
- Kitchen
- Dishwasher, Microwave, Oven, Range, Breakfast Bar, Breakfast Nook, Stone Counters, Eat-in Kitchen, Oven Built-in, Range/Oven Built-in, Updated Kitchen
- Cooling
- Ceiling Fan(s), Central Air
- Disclosures
- Nat Hazard Disclosure
- Entry Level
- Exterior Details
- Back Yard, Front Yard
- Flooring
- Tile, Vinyl, Carpet
- Foundation
- Fire Place
- Family Room, Insert, Living Room, Gas Piped
- Heating
- Central, Fireplace(s)
- Laundry
- 220 Volt Outlet, Laundry Room
- Main Level
- 0.5 Bath, Laundry Facility, Main Entry
- Possession
- Close Of Escrow, Seller Rent Back
- Architectural Style
- None
- Construction Status
- Existing
- Additional Miscellaneous Features
- Back Yard, Front Yard
- Location
- Level, Front Yard, Paved
- Roof
- Tile
- Water and Sewer
- Public
- Fee
- Unavailable
MLS and other Information regarding properties for sale as shown in Theo have been obtained from various sources such as sellers, public records, agents and other third parties. This information may relate to the condition of the property, permitted or unpermitted uses, zoning, square footage, lot size/acreage or other matters affecting value or desirability. Unless otherwise indicated in writing, neither brokers, agents nor Theo have verified, or will verify, such information. If any such information is important to buyer in determining whether to buy, the price to pay or intended use of the property, buyer is urged to conduct their own investigation with qualified professionals, satisfy themselves with respect to that information, and to rely solely on the results of that investigation.
School data provided by GreatSchools. School service boundaries are intended to be used as reference only. To verify enrollment eligibility for a property, contact the school directly.
