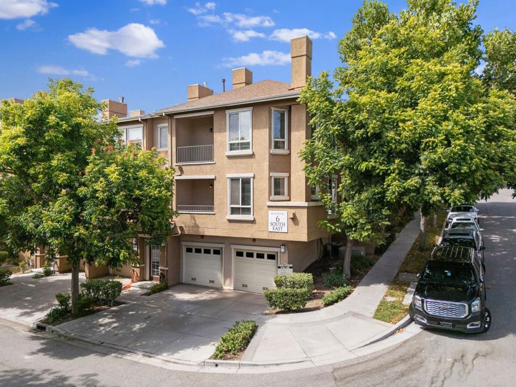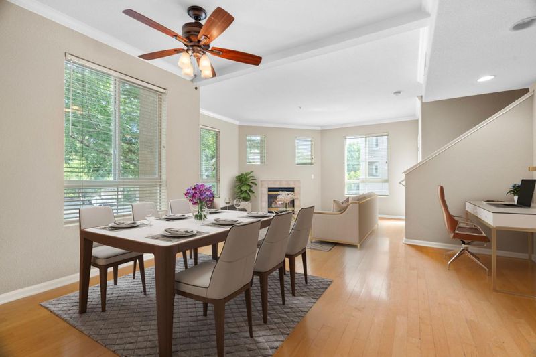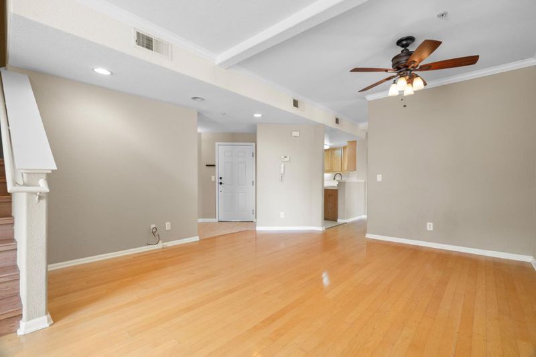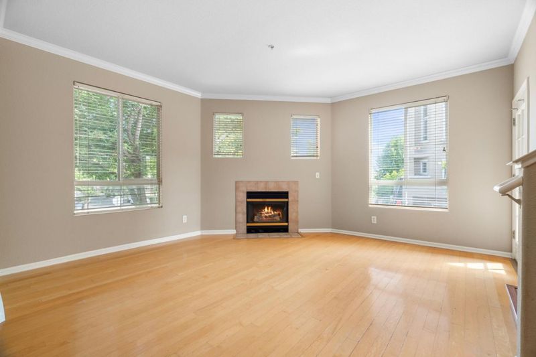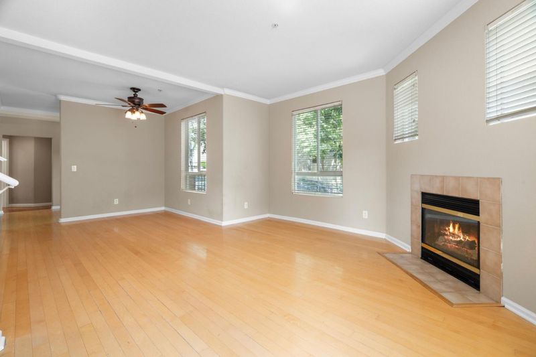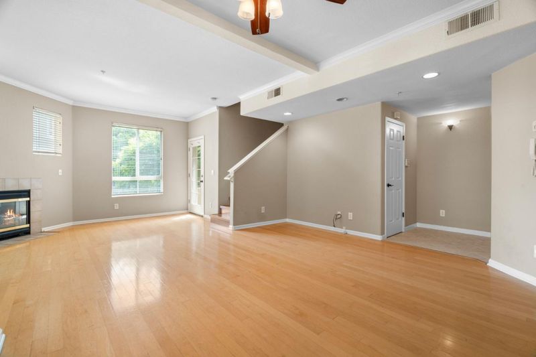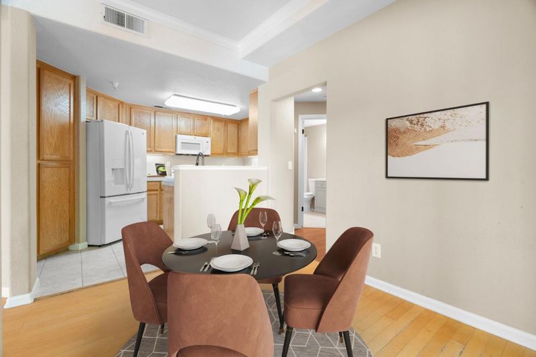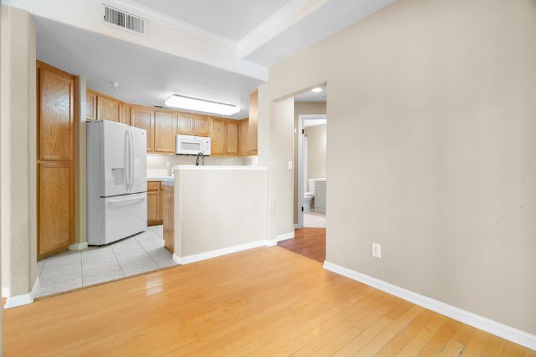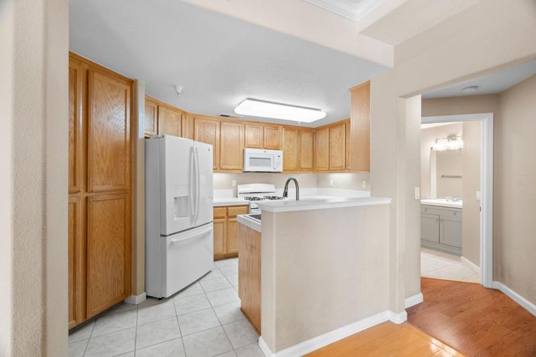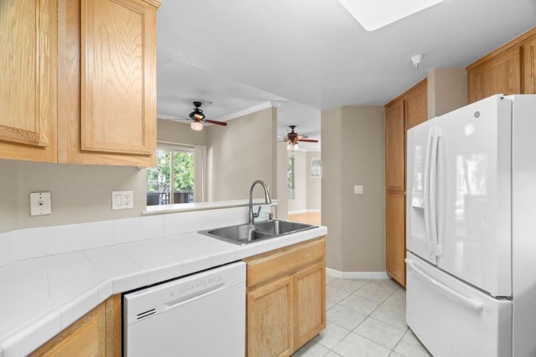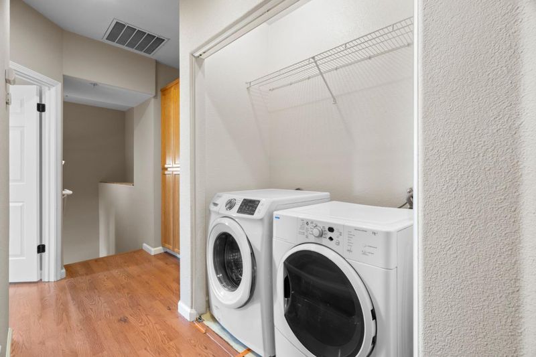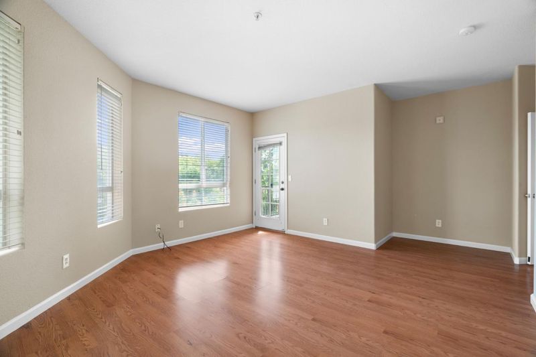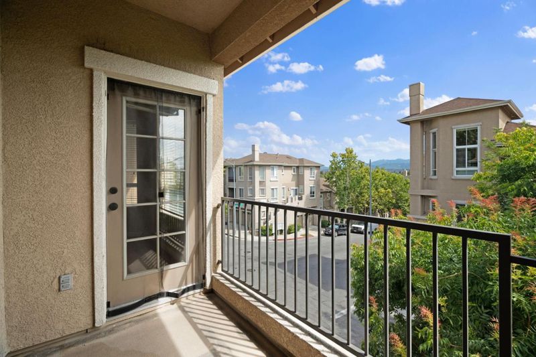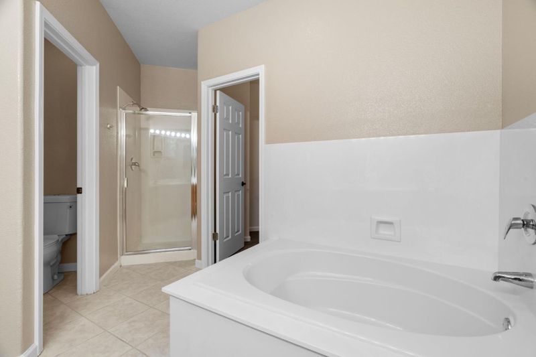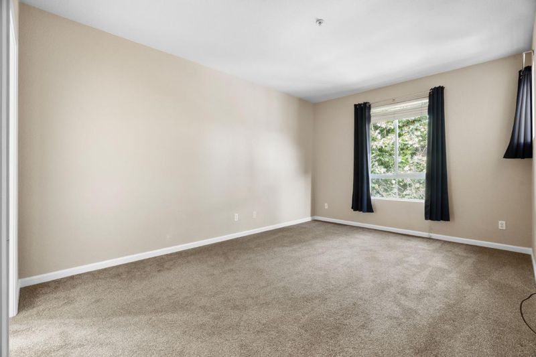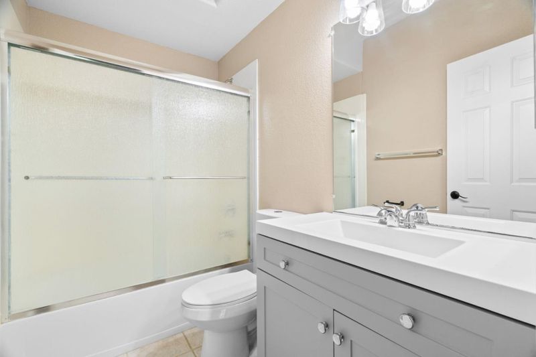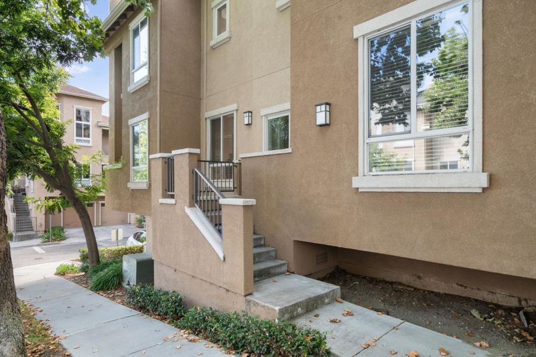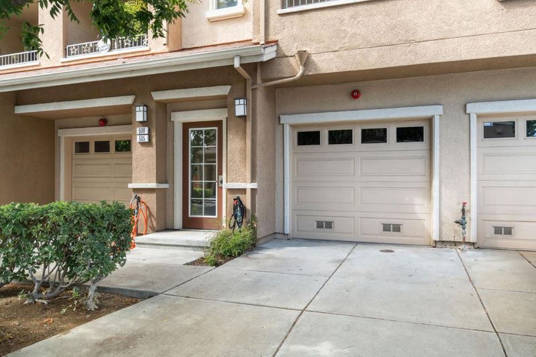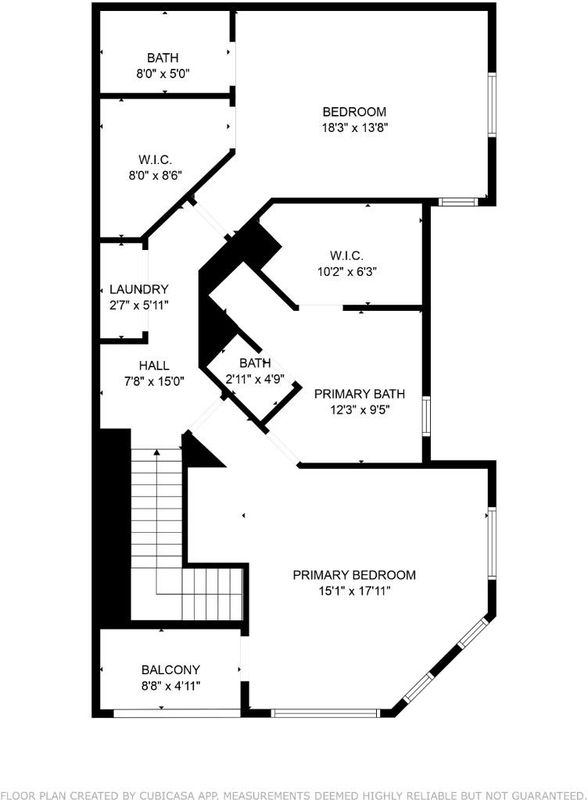
$1,050,000
1,894
SQ FT
$554
SQ/FT
505 Tower Hill Avenue, #611
@ Regency Ave off Hillsdale Ave - 11 - South San Jose, San Jose
- 3 Bed
- 3 Bath
- 2 Park
- 1,894 sqft
- SAN JOSE
-

-
Sat Jul 26, 2:00 pm - 4:00 pm
Welcome to this beautifully maintained 3-bedroom, 3-bathroom end unit townhouse offering 1,894 sq. ft. of comfortable living space. Thoughtfully designed, this home features a spacious great room with a cozy fireplaceperfect for relaxing or entertaining guests. The kitchen boasts warm oak cabinets and opens to a dining area with direct access to a private balcony, ideal for enjoying morning coffee or evening breezes. Each generously sized bedroom includes a walk-in closet, offering ample storage, while the updated bathrooms add a touch of modern style throughout the home. Additional conveniences include an in-unit washer and dryer and a 2-car tandem garage with plenty of extra space for storage. With its smart layout, natural light, and desirable end unit location, this townhouse is the perfect blend of comfort and functionality.
- Days on Market
- 2 days
- Current Status
- Active
- Original Price
- $1,050,000
- List Price
- $1,050,000
- On Market Date
- Jul 24, 2025
- Property Type
- Townhouse
- Area
- 11 - South San Jose
- Zip Code
- 95136
- MLS ID
- ML82013929
- APN
- 455-57-019
- Year Built
- 2000
- Stories in Building
- 2
- Possession
- COE
- Data Source
- MLSL
- Origin MLS System
- MLSListings, Inc.
Metro Education District School
Public 11-12
Students: NA Distance: 0.5mi
Silicon Valley Adult Education Program
Public n/a Adult Education
Students: NA Distance: 0.5mi
Rachel Carson Elementary School
Public K-5 Elementary
Students: 291 Distance: 0.8mi
One World Montessori School
Private 1-6
Students: 50 Distance: 0.9mi
Terrell Elementary School
Public K-5 Elementary
Students: 399 Distance: 0.9mi
Parkview Elementary School
Public K-6 Elementary
Students: 591 Distance: 1.0mi
- Bed
- 3
- Bath
- 3
- Parking
- 2
- Attached Garage, Off-Street Parking, On Street, Parking Restrictions
- SQ FT
- 1,894
- SQ FT Source
- Unavailable
- Lot SQ FT
- 921.0
- Lot Acres
- 0.021143 Acres
- Pool Info
- Community Facility
- Cooling
- Central AC
- Dining Room
- Formal Dining Room
- Disclosures
- NHDS Report
- Family Room
- Separate Family Room
- Flooring
- Carpet, Laminate, Tile, Other
- Foundation
- Concrete Slab
- Fire Place
- Family Room
- Heating
- Central Forced Air - Gas
- Laundry
- Inside
- Possession
- COE
- * Fee
- $325
- Name
- Lancaster Gate
- *Fee includes
- Common Area Gas, Exterior Painting, Maintenance - Common Area, and Maintenance - Exterior
MLS and other Information regarding properties for sale as shown in Theo have been obtained from various sources such as sellers, public records, agents and other third parties. This information may relate to the condition of the property, permitted or unpermitted uses, zoning, square footage, lot size/acreage or other matters affecting value or desirability. Unless otherwise indicated in writing, neither brokers, agents nor Theo have verified, or will verify, such information. If any such information is important to buyer in determining whether to buy, the price to pay or intended use of the property, buyer is urged to conduct their own investigation with qualified professionals, satisfy themselves with respect to that information, and to rely solely on the results of that investigation.
School data provided by GreatSchools. School service boundaries are intended to be used as reference only. To verify enrollment eligibility for a property, contact the school directly.
