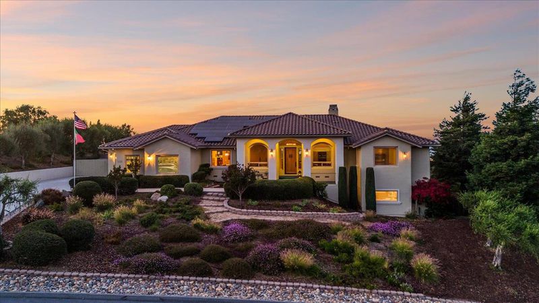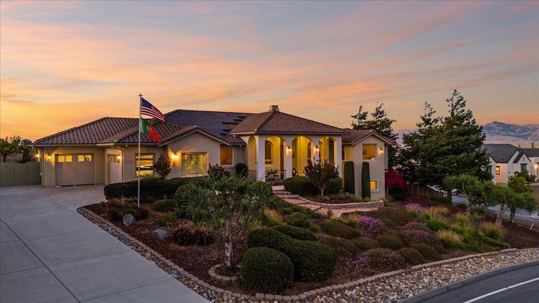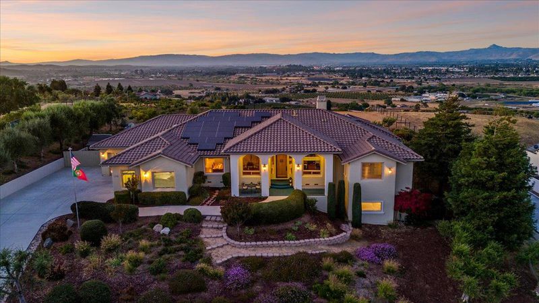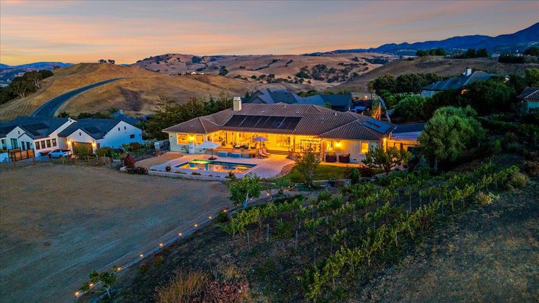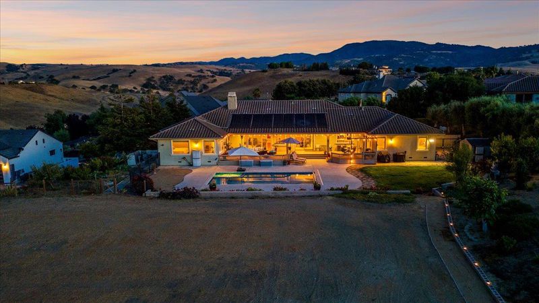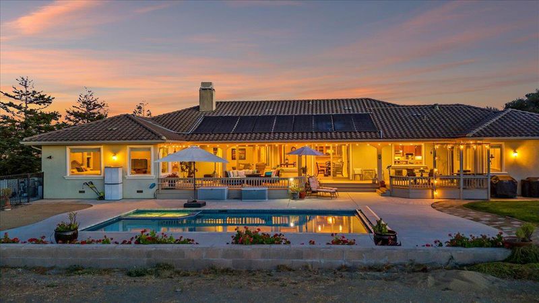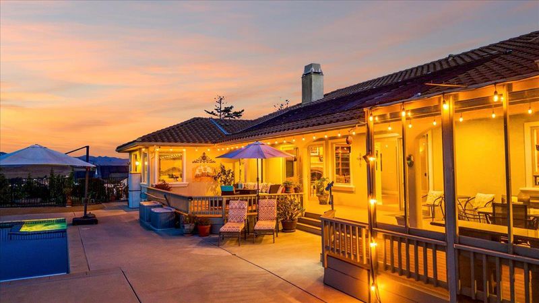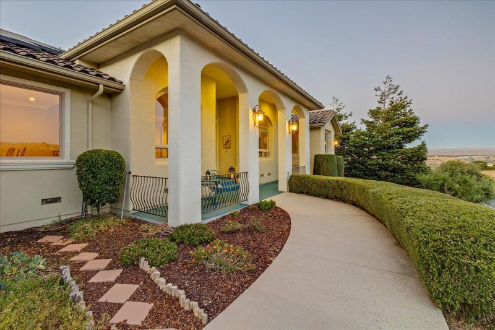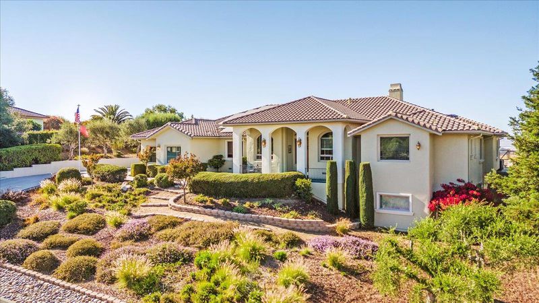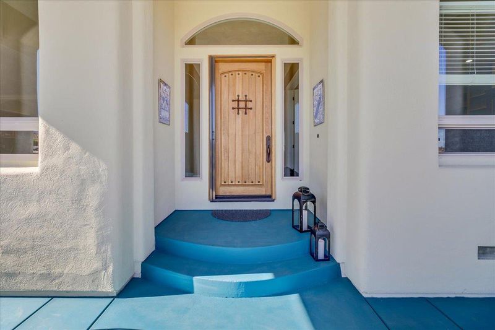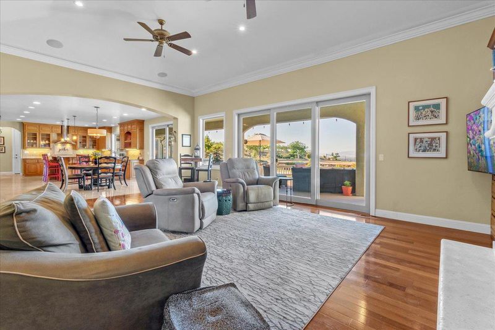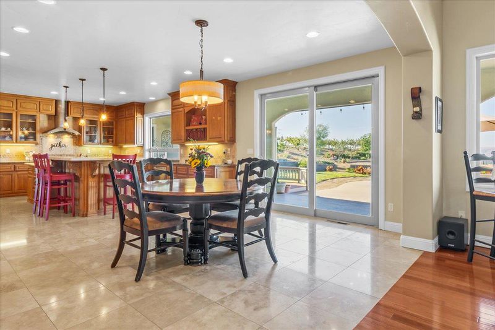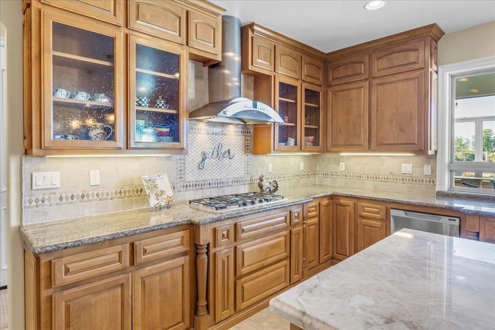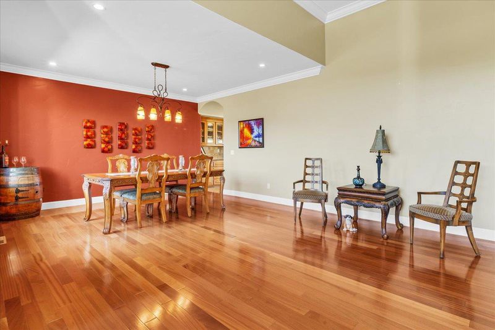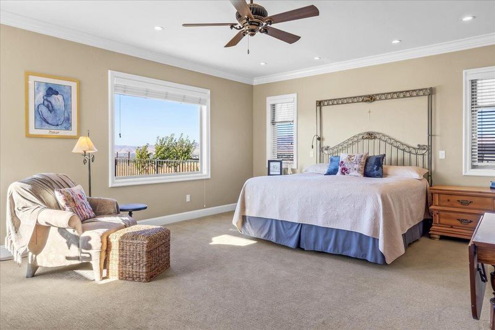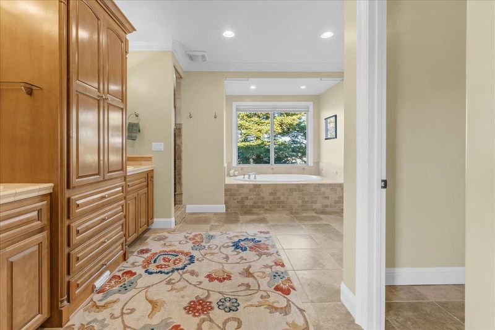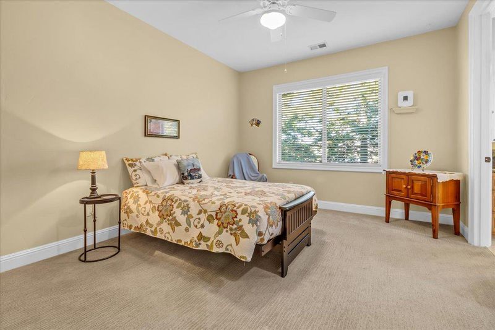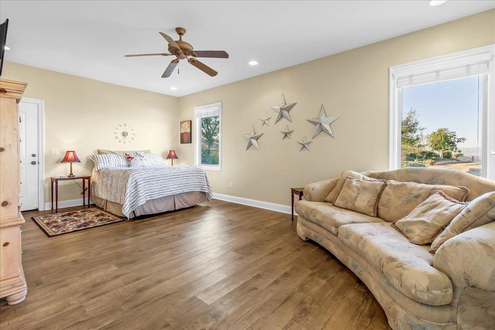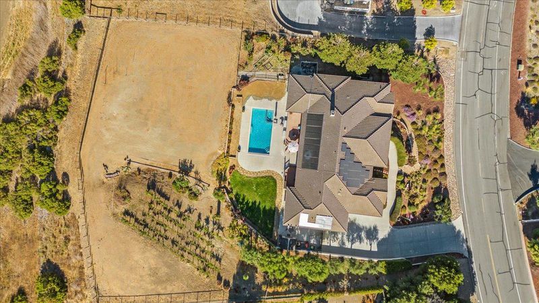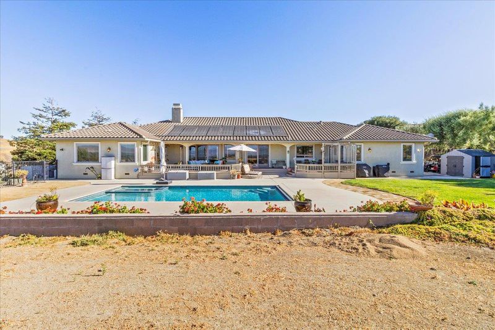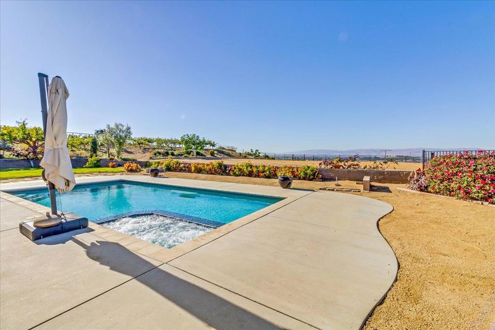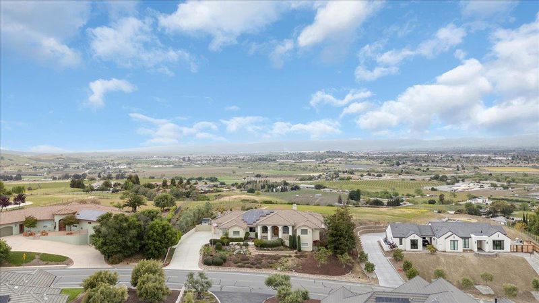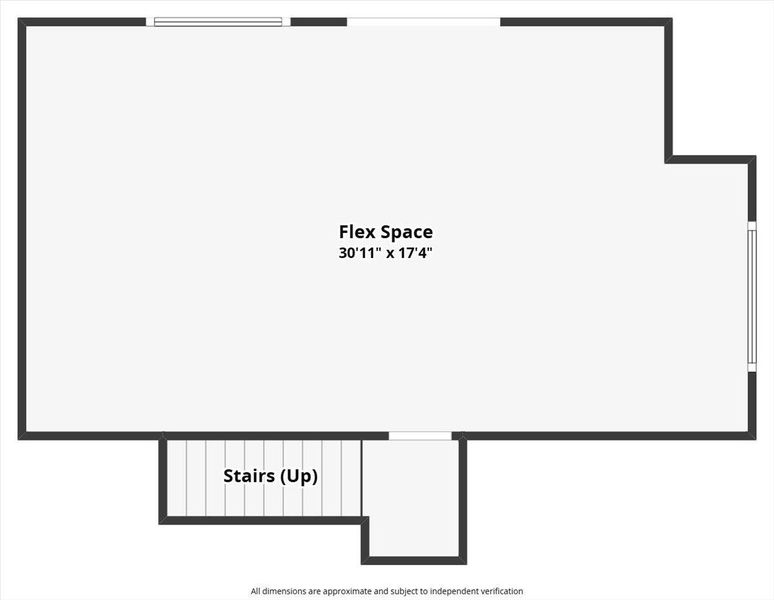
$1,639,000
4,002
SQ FT
$410
SQ/FT
4116 Ashford Circle
@ Cienega Road - 182 - Hollister, Hollister
- 4 Bed
- 4 (3/1) Bath
- 3 Park
- 4,002 sqft
- HOLLISTER
-

Well-Appointed Home in Gated Foothill Community with Panoramic Views Over 4,000 Sq Ft + 700 Sq Ft Finished Bonus Room | 1 Acre | 4 Beds 3.5 baths+ Office + Bonus | Gated Community Enter through a barrel-ceiling foyer into this stylish custom home with 4 beds, 3.5 baths, office, and large bonus room with private entrance. Formal living/dining rooms feature crown molding and rich finishes. The open family room offers built-ins, surround sound, custom gas fireplace,and flows into a chefs kitchen with granite island and countertops, custom cabinetry, double ovens, 5-burner range, dual drawer dishwashers, walk-in pantry with wire shelving and separate butler's pantry with barrel ceiling. Travertine and hardwood floors, high ceilings, dual-zone HVAC, solar panels, and solid 8-ft doors throughout. Expansive laundry/utility room with granite counters, deep sink and desk. Primary suite has spa-like bath, jetted tub, triple-head shower, and deck access. Private guest/in-law suite has separate entrances, sitting area, and full bath. Jack & Jill bedrooms share full bath. Enjoy city light views from a spacious deck and patio with solar-heated pool, spa, vineyard, fruit trees, shed, 3-car garage, and additional standing room subarea storage. HOA includes a community clubhouse and park.
- Days on Market
- 2 days
- Current Status
- Active
- Original Price
- $1,639,000
- List Price
- $1,639,000
- On Market Date
- Aug 6, 2025
- Property Type
- Single Family Home
- Area
- 182 - Hollister
- Zip Code
- 95023
- MLS ID
- ML82017168
- APN
- 021-260-010-000
- Year Built
- 2006
- Stories in Building
- 1
- Possession
- Unavailable
- Data Source
- MLSL
- Origin MLS System
- MLSListings, Inc.
Pinnacles Community School
Public 8-12
Students: 13 Distance: 1.0mi
Ladd Lane Elementary School
Public K-5 Elementary
Students: 659 Distance: 1.2mi
San Benito Adult
Public n/a Adult Education
Students: 150 Distance: 1.8mi
San Benito High School
Public 9-12 Secondary
Students: 3005 Distance: 1.8mi
Rancho San Justo School
Public 6-8 Middle
Students: 911 Distance: 2.0mi
Cerra Vista Elementary School
Public K-5 Elementary
Students: 631 Distance: 2.0mi
- Bed
- 4
- Bath
- 4 (3/1)
- Double Sinks, Granite, Primary - Oversized Tub, Primary - Stall Shower(s), Primary - Tub with Jets, Shower over Tub - 1, Stall Shower - 2+, Tile
- Parking
- 3
- Attached Garage, Gate / Door Opener
- SQ FT
- 4,002
- SQ FT Source
- Unavailable
- Lot SQ FT
- 46,609.0
- Lot Acres
- 1.069995 Acres
- Pool Info
- Heated - Solar, Pool - Cover, Pool - Gunite, Pool - In Ground, Pool - Solar, Pool / Spa Combo, Spa - Cover, Spa - Gunite
- Kitchen
- Cooktop - Gas, Countertop - Granite, Dishwasher, Island, Microwave, Oven - Built-In, Oven - Double, Pantry, Trash Compactor, Wine Refrigerator
- Cooling
- Ceiling Fan, Central AC
- Dining Room
- Breakfast Bar, Dining Area, Eat in Kitchen
- Disclosures
- NHDS Report
- Family Room
- Kitchen / Family Room Combo
- Flooring
- Hardwood, Laminate, Tile, Travertine, Wood
- Foundation
- Post and Pier
- Fire Place
- Family Room, Gas Log
- Heating
- Central Forced Air
- Laundry
- Electricity Hookup (220V), Gas Hookup, Inside, Tub / Sink
- Views
- City Lights, Hills, Mountains, Ridge
- * Fee
- $252
- Name
- Ashford Highland
- *Fee includes
- Common Area Electricity, Insurance - Common Area, Maintenance - Road, and Other
MLS and other Information regarding properties for sale as shown in Theo have been obtained from various sources such as sellers, public records, agents and other third parties. This information may relate to the condition of the property, permitted or unpermitted uses, zoning, square footage, lot size/acreage or other matters affecting value or desirability. Unless otherwise indicated in writing, neither brokers, agents nor Theo have verified, or will verify, such information. If any such information is important to buyer in determining whether to buy, the price to pay or intended use of the property, buyer is urged to conduct their own investigation with qualified professionals, satisfy themselves with respect to that information, and to rely solely on the results of that investigation.
School data provided by GreatSchools. School service boundaries are intended to be used as reference only. To verify enrollment eligibility for a property, contact the school directly.
