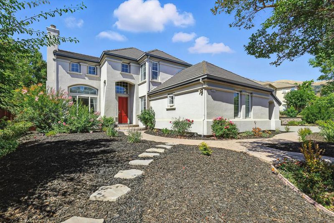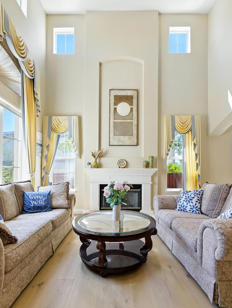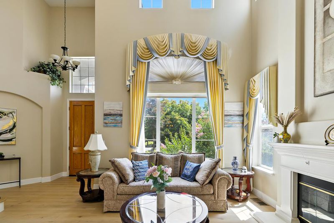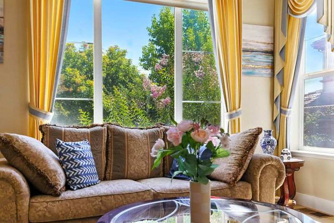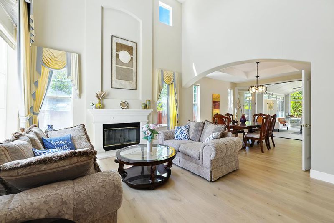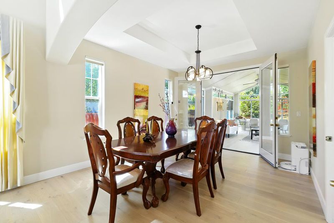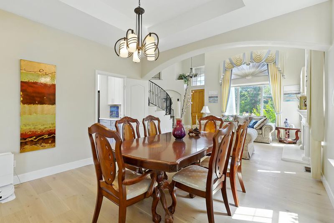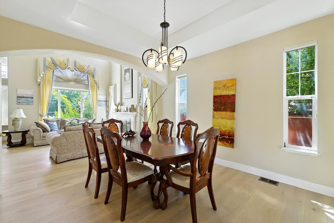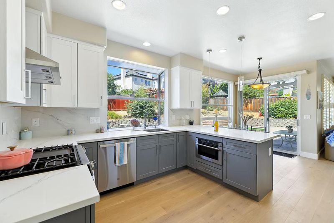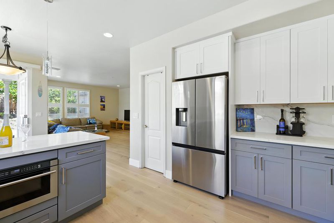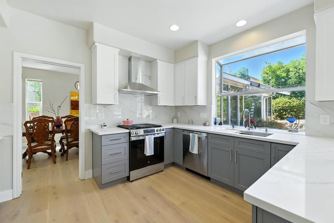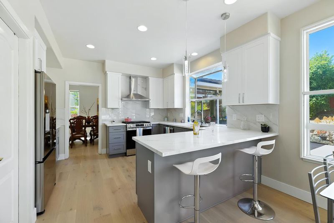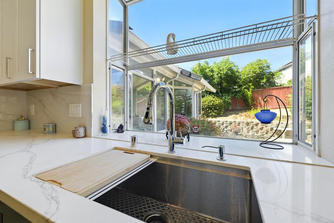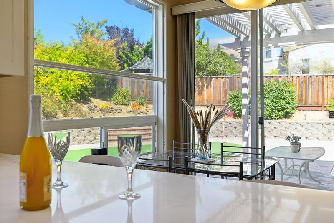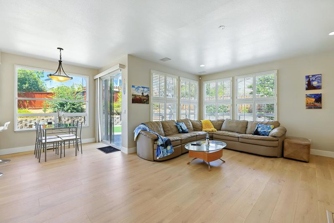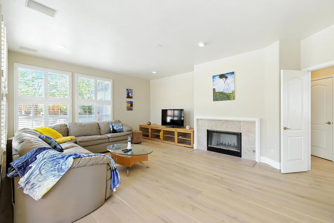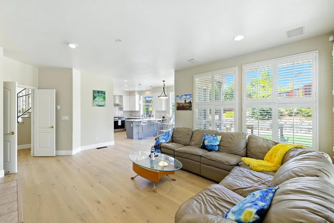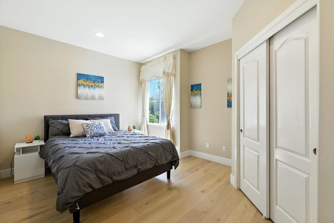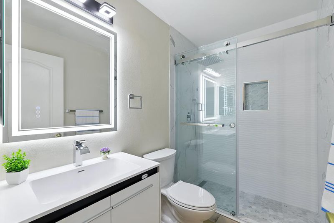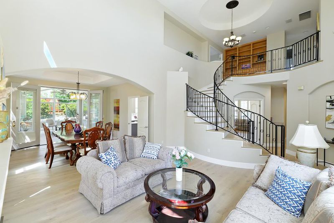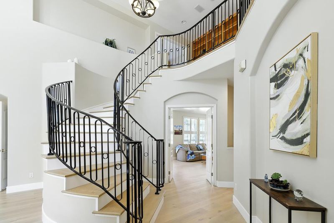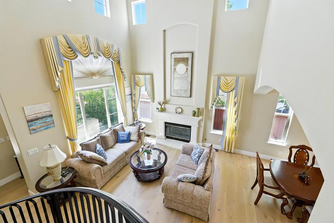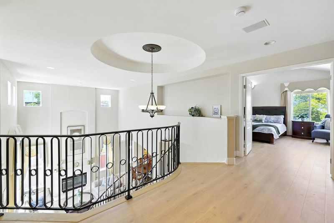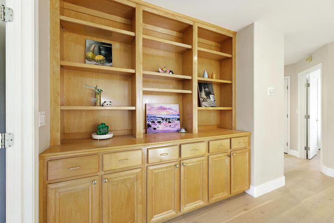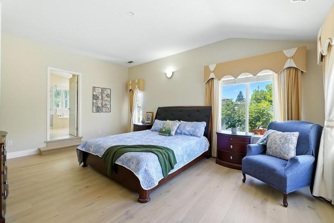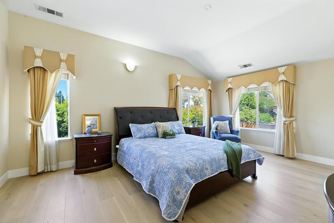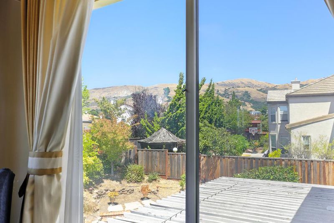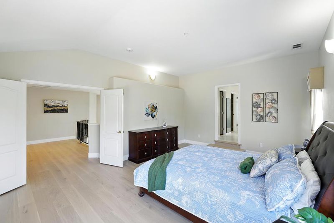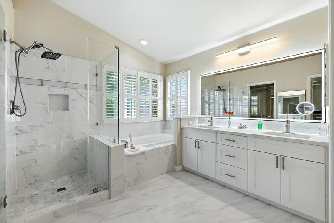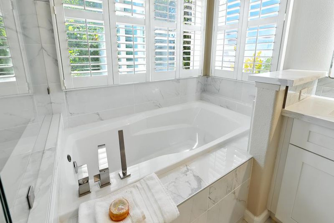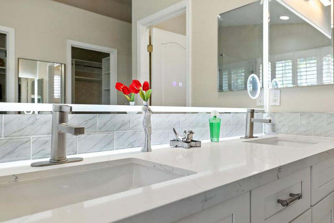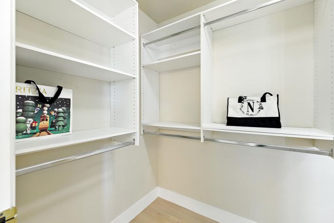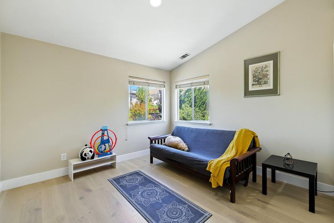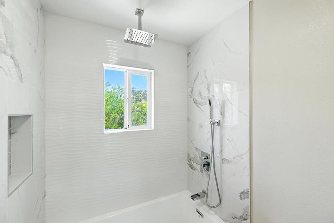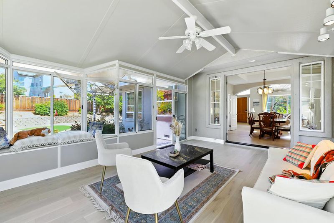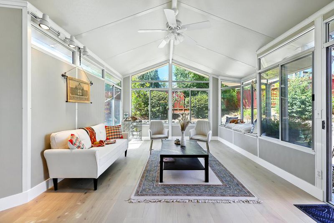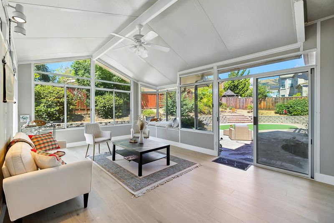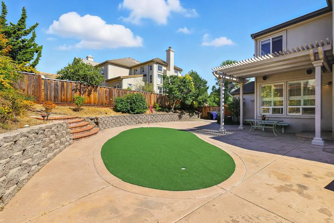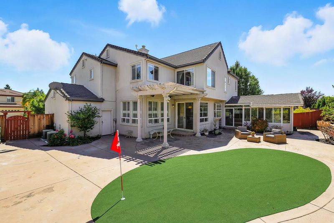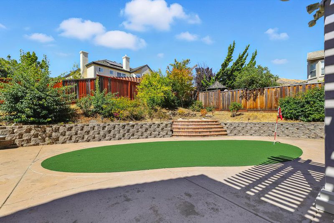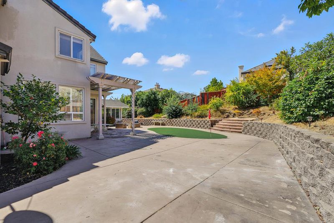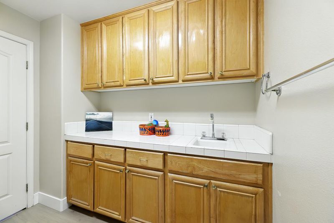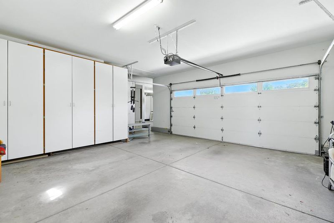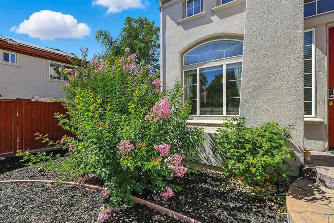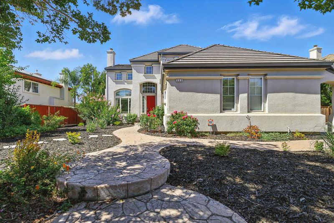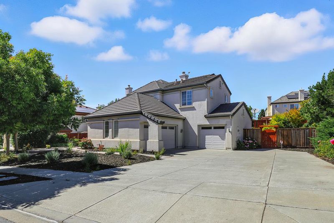
$3,195,000
2,767
SQ FT
$1,155
SQ/FT
553 Lower Vintners Circle
@ Weibel Dr - 3700 - Fremont, Fremont
- 5 Bed
- 3 Bath
- 3 Park
- 2,767 sqft
- FREMONT
-

-
Sat Jul 26, 2:00 pm - 4:00 pm
-
Sun Jul 27, 2:00 pm - 4:00 pm
-
Sat Aug 2, 2:00 pm - 4:00 pm
-
Sun Aug 3, 2:00 pm - 4:00 pm
Beautiful SFH in serene Vintage Grove community. 5 bd/3 ba, total living space 2767 sqft plus a permitted 260 sqft sunroom on 0.26 acre lot. Peaceful ambience begins at the red front door, into a soaring ceiling common room w/ fireplace, formal dining area next to sunroom and brand new modern kitchen, w/gas range, quartz counter, breakfast nook, SS appliances, and a pantry for all your favorite snacks. A cozy living room w/ fireplace ideal for retreat. Ground level bedroom and newly remodeled bath ideal for guests or multi-gen families. Second level spacious primary suite direct views of Mission Peak, w/ recently updated large bath, deep soaking tub, and walk in closet. 2 other bedrooms and a study shares a dual-sink full bath. European white oak floor throughout, dual zone AC brings comfort to each level. Chill sunroom for afternoon tea & direct access to huge backyard garden , plus a 2 holes golfland for many golf chipping games. Walk to Mission Peak trail for hiking. Close to Top FUSD schools, highways, tech companies etc. A home lives gently and inspires endlessly, welcomes you and loved ones!
- Days on Market
- 1 day
- Current Status
- Active
- Original Price
- $3,195,000
- List Price
- $3,195,000
- On Market Date
- Jul 25, 2025
- Property Type
- Single Family Home
- Area
- 3700 - Fremont
- Zip Code
- 94539
- MLS ID
- ML82015879
- APN
- 519-1583-048
- Year Built
- 1997
- Stories in Building
- 2
- Possession
- Unavailable
- Data Source
- MLSL
- Origin MLS System
- MLSListings, Inc.
Fred E. Weibel Elementary School
Public K-6 Elementary
Students: 796 Distance: 0.7mi
James Leitch Elementary School
Public K-3 Elementary
Students: 857 Distance: 1.2mi
Mills Academy
Private 2-12
Students: NA Distance: 1.5mi
Warm Springs Elementary School
Public 3-6 Elementary
Students: 1054 Distance: 1.5mi
Mission San Jose Elementary School
Public K-6 Elementary
Students: 535 Distance: 1.8mi
Averroes High School
Private 9-12
Students: 52 Distance: 2.0mi
- Bed
- 5
- Bath
- 3
- Double Sinks
- Parking
- 3
- Attached Garage
- SQ FT
- 2,767
- SQ FT Source
- Unavailable
- Lot SQ FT
- 11,199.0
- Lot Acres
- 0.257094 Acres
- Cooling
- Central AC, Multi-Zone
- Dining Room
- Breakfast Nook, Dining Area
- Disclosures
- Natural Hazard Disclosure
- Family Room
- Separate Family Room
- Foundation
- Crawl Space
- Fire Place
- Family Room, Living Room
- Heating
- Central Forced Air - Gas
- Laundry
- In Utility Room
- Views
- Hills
- Fee
- Unavailable
MLS and other Information regarding properties for sale as shown in Theo have been obtained from various sources such as sellers, public records, agents and other third parties. This information may relate to the condition of the property, permitted or unpermitted uses, zoning, square footage, lot size/acreage or other matters affecting value or desirability. Unless otherwise indicated in writing, neither brokers, agents nor Theo have verified, or will verify, such information. If any such information is important to buyer in determining whether to buy, the price to pay or intended use of the property, buyer is urged to conduct their own investigation with qualified professionals, satisfy themselves with respect to that information, and to rely solely on the results of that investigation.
School data provided by GreatSchools. School service boundaries are intended to be used as reference only. To verify enrollment eligibility for a property, contact the school directly.
