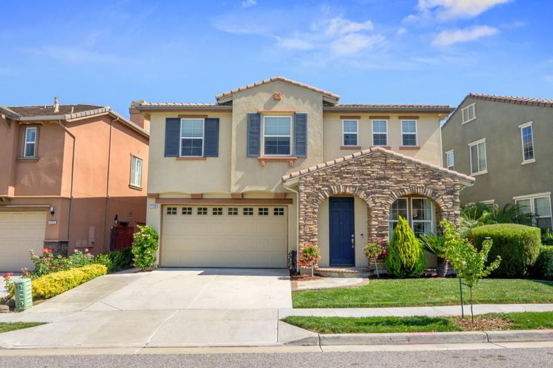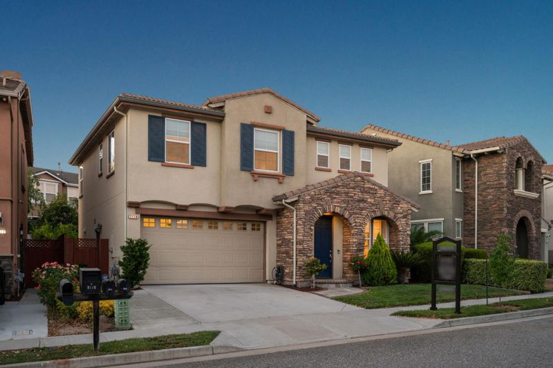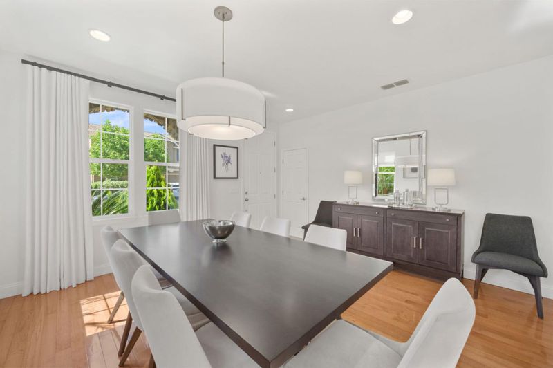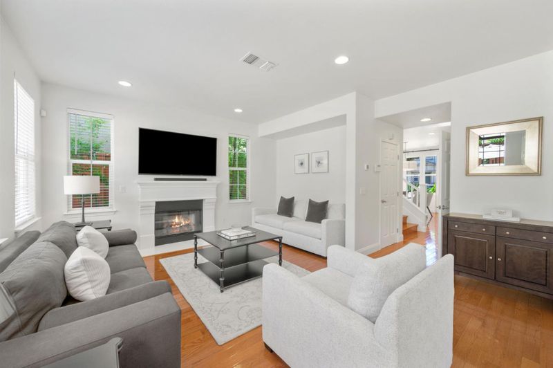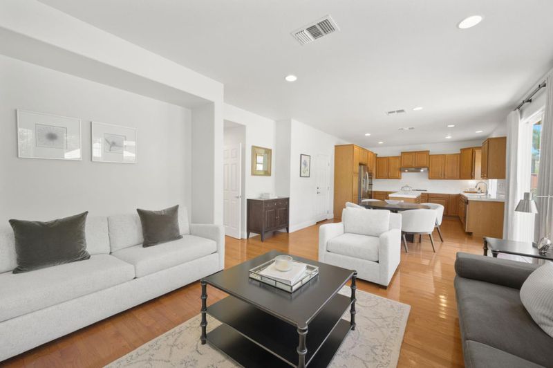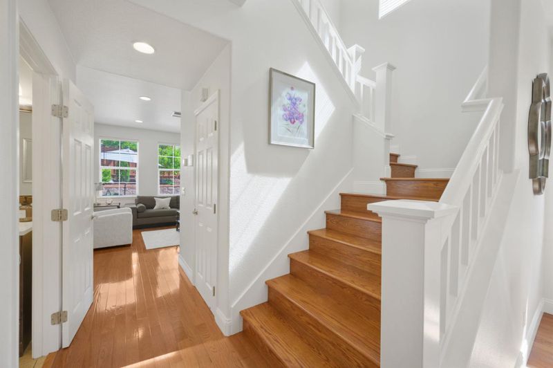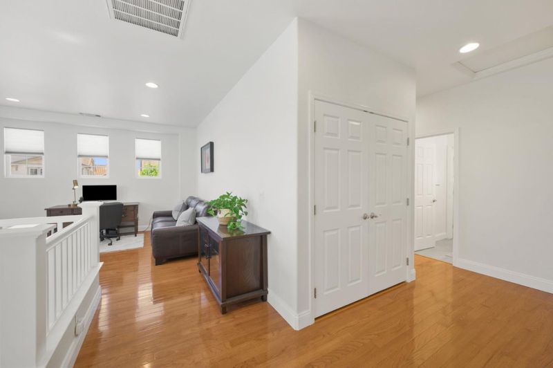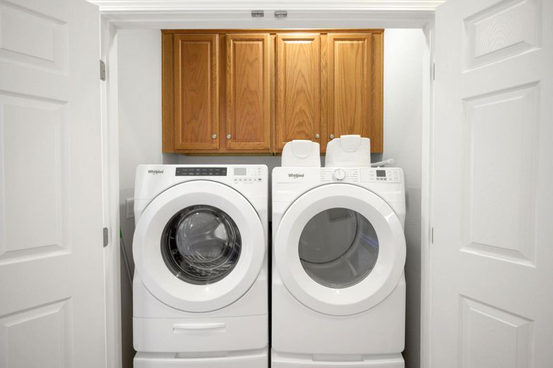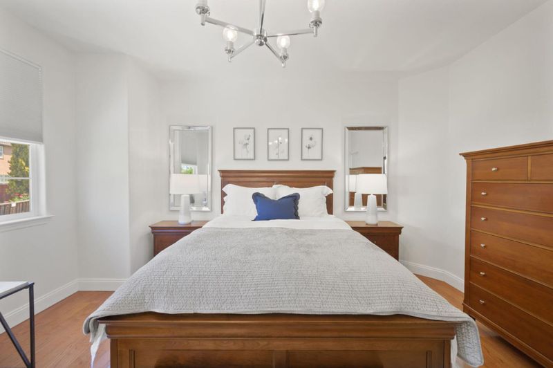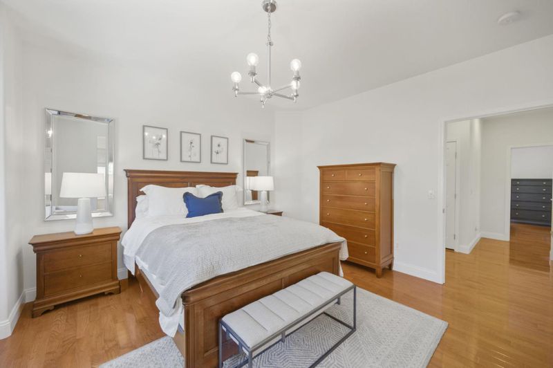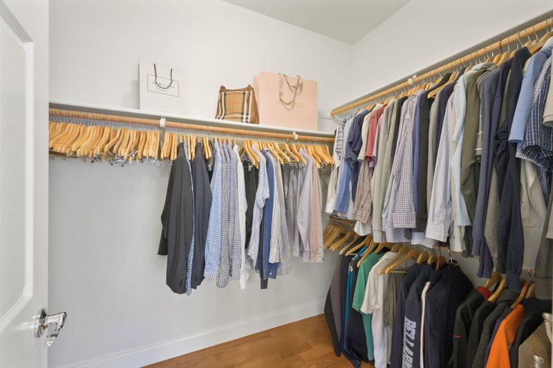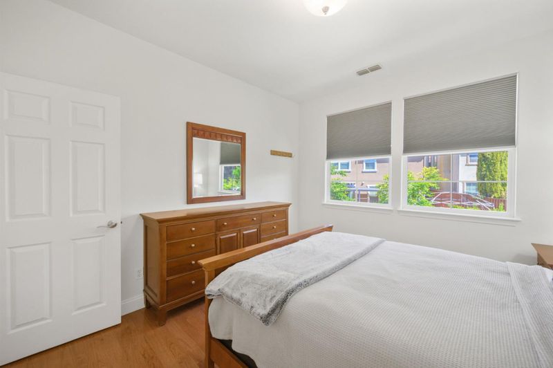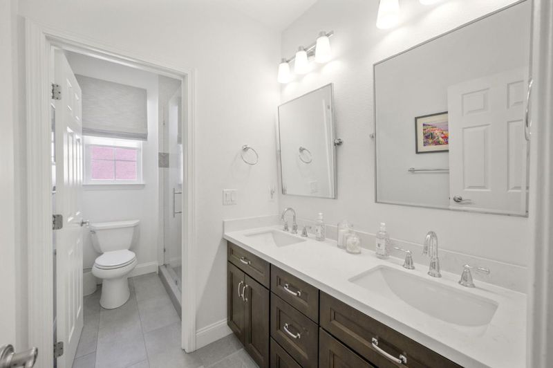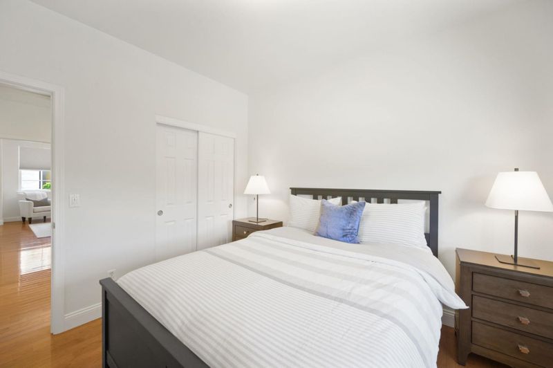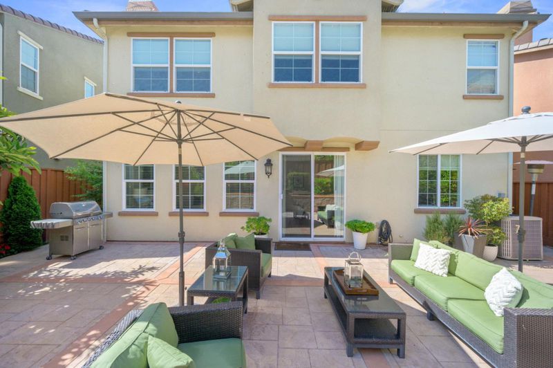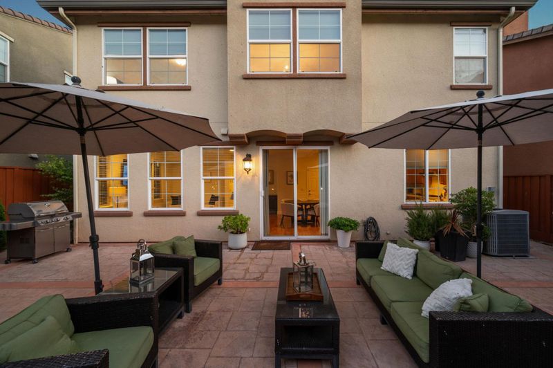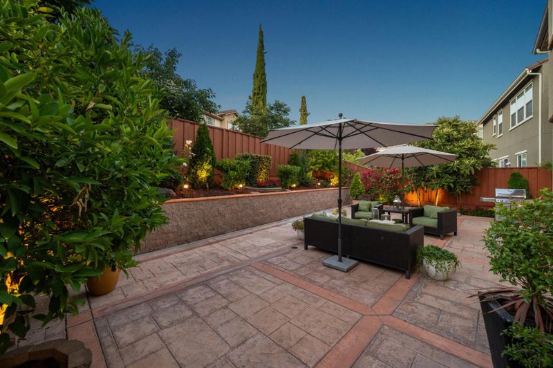
$1,749,000
2,141
SQ FT
$817
SQ/FT
7128 Cerro Crest Drive
@ Crestridge Ln - 2 - Santa Teresa, San Jose
- 4 Bed
- 3 (2/1) Bath
- 2 Park
- 2,141 sqft
- SAN JOSE
-

-
Sat Jul 26, 1:00 pm - 4:00 pm
-
Sun Jul 27, 1:00 pm - 4:00 pm
Nestled in the highly sought-after Basking Ridge neighborhood, this beautifully maintained home is full of charm and modern comfort. Gleaming solid oak hardwood floors flow throughout, complemented by newly painted walls and plenty of additional high end upgrades throughout the home. Soaring high ceilings and abundant natural light create a bright, airy atmosphere in every room. A versatile loft upstairs offers the perfect space for a home office or can easily be added as a spacious 5th bedroom. The serene master suite features a generous walk-in closet and a luxurious soaking bathtub, ideal for relaxing after a long day. The backyard feels like you're in another world of privacy with lush landscaping, stamped concrete, lighting and more. Enjoy a stress-free commute with quick access to Highways 85, 101, and 87. Embrace the outdoors with nearby parks and scenic hiking and biking paths, including the renowned Coyote Creek Trail. Conveniently located near popular amenities like Costco, Kaiser, Starbucks, Caltrain, fitness centers, grocery stores, and more. Everything you need is just minutes away. NO HOA.
- Days on Market
- 2 days
- Current Status
- Active
- Original Price
- $1,749,000
- List Price
- $1,749,000
- On Market Date
- Jul 24, 2025
- Property Type
- Single Family Home
- Area
- 2 - Santa Teresa
- Zip Code
- 95138
- MLS ID
- ML82008962
- APN
- 678-20-111
- Year Built
- 2006
- Stories in Building
- 2
- Possession
- Unavailable
- Data Source
- MLSL
- Origin MLS System
- MLSListings, Inc.
Ledesma (Rita) Elementary School
Public K-6 Elementary
Students: 494 Distance: 0.5mi
Los Paseos Elementary School
Public K-5 Elementary
Students: 501 Distance: 0.8mi
Martin Murphy Middle School
Public 6-8 Combined Elementary And Secondary
Students: 742 Distance: 1.0mi
Starlight High School
Private 8-12 Special Education, Secondary, Coed
Students: NA Distance: 1.2mi
Baldwin (Julia) Elementary School
Public K-6 Elementary
Students: 485 Distance: 1.8mi
Stratford School
Private K-5 Core Knowledge
Students: 301 Distance: 1.9mi
- Bed
- 4
- Bath
- 3 (2/1)
- Half on Ground Floor, Shower and Tub, Stall Shower
- Parking
- 2
- Attached Garage
- SQ FT
- 2,141
- SQ FT Source
- Unavailable
- Lot SQ FT
- 3,920.0
- Lot Acres
- 0.089991 Acres
- Kitchen
- 220 Volt Outlet, Dishwasher
- Cooling
- Central AC
- Dining Room
- Dining Area in Living Room, Eat in Kitchen
- Disclosures
- Natural Hazard Disclosure
- Family Room
- Separate Family Room
- Flooring
- Hardwood, Tile
- Foundation
- Concrete Slab
- Fire Place
- Family Room, Gas Starter
- Heating
- Central Forced Air
- Laundry
- Inside, Upper Floor, Washer / Dryer
- Fee
- Unavailable
MLS and other Information regarding properties for sale as shown in Theo have been obtained from various sources such as sellers, public records, agents and other third parties. This information may relate to the condition of the property, permitted or unpermitted uses, zoning, square footage, lot size/acreage or other matters affecting value or desirability. Unless otherwise indicated in writing, neither brokers, agents nor Theo have verified, or will verify, such information. If any such information is important to buyer in determining whether to buy, the price to pay or intended use of the property, buyer is urged to conduct their own investigation with qualified professionals, satisfy themselves with respect to that information, and to rely solely on the results of that investigation.
School data provided by GreatSchools. School service boundaries are intended to be used as reference only. To verify enrollment eligibility for a property, contact the school directly.
