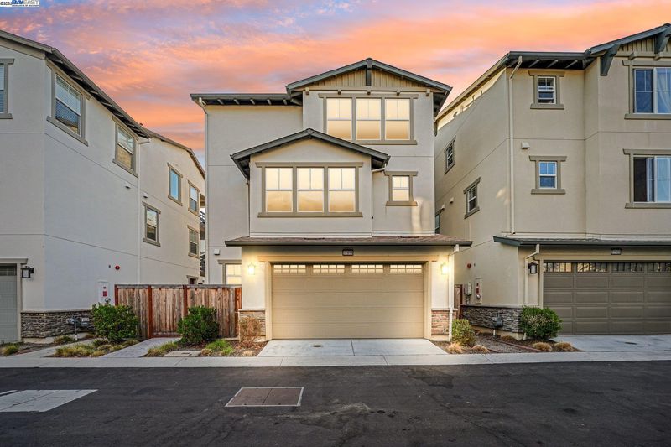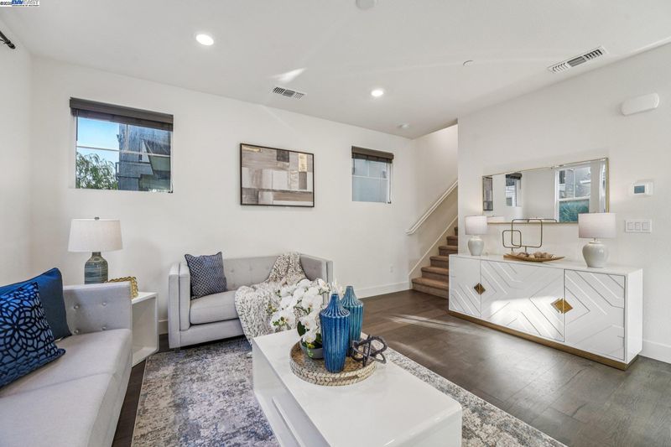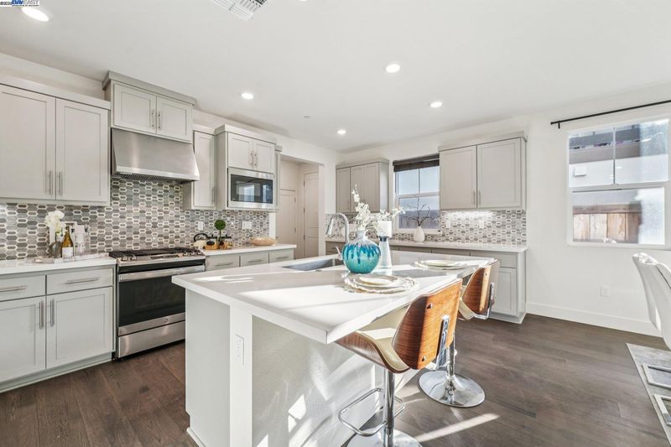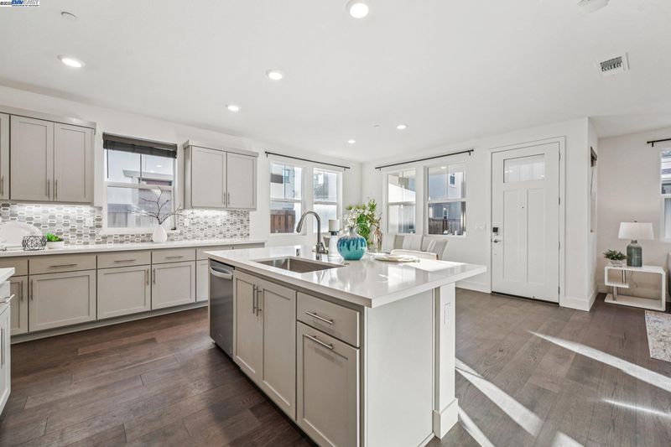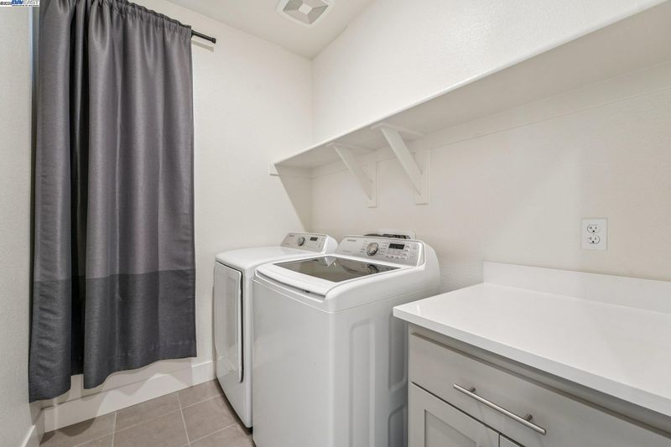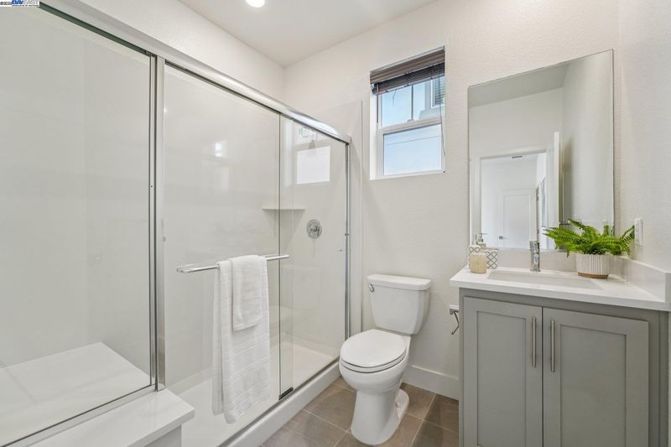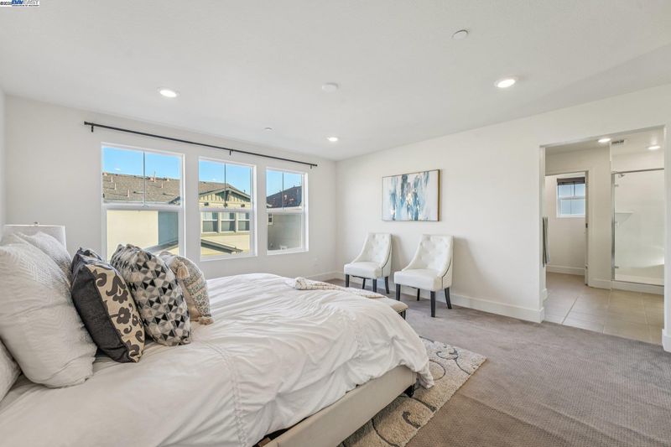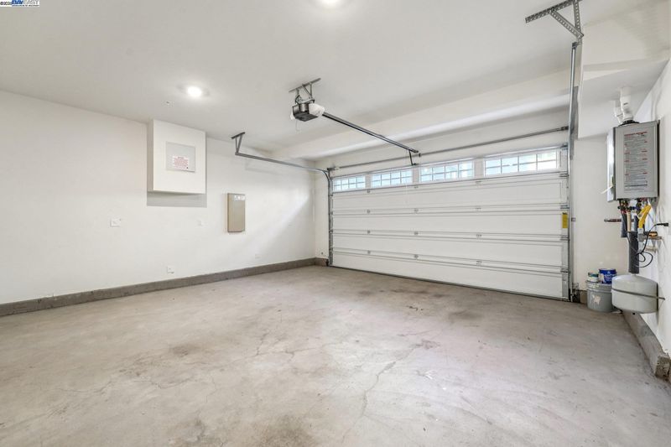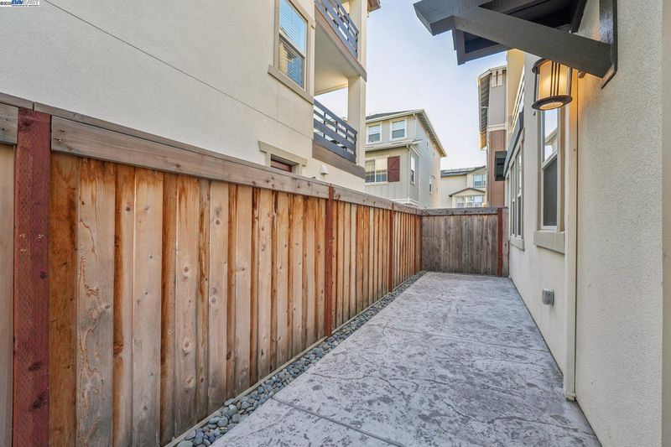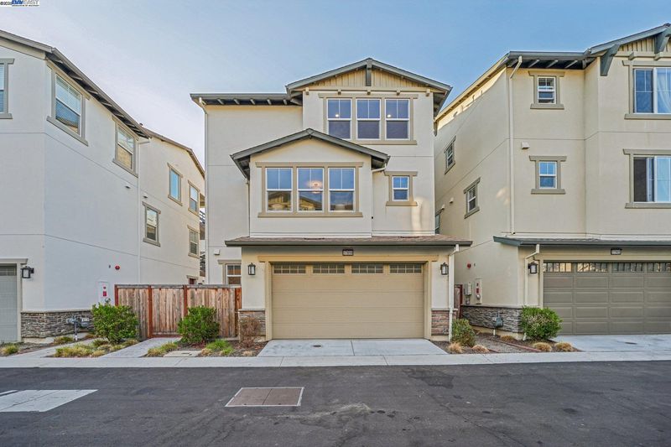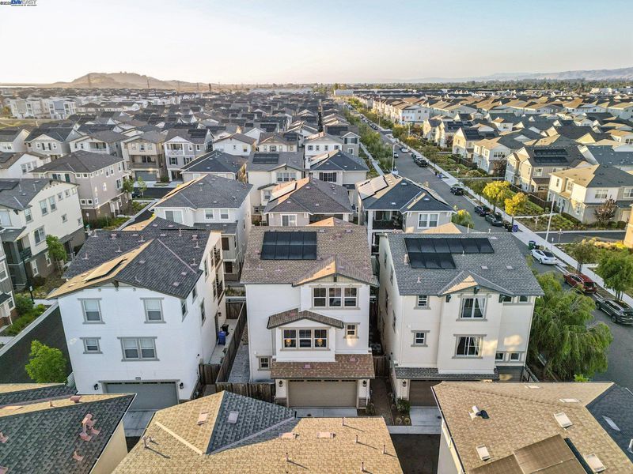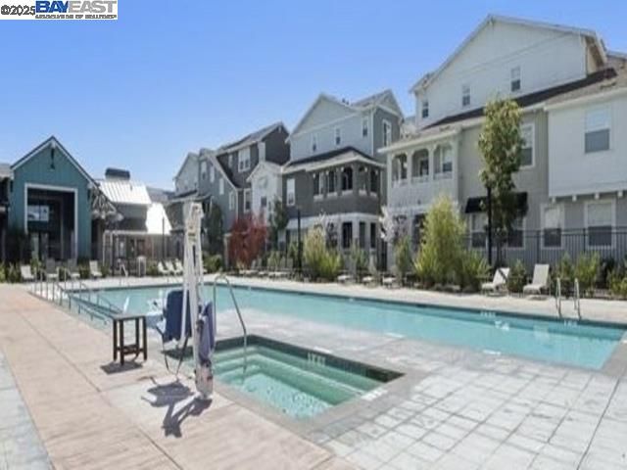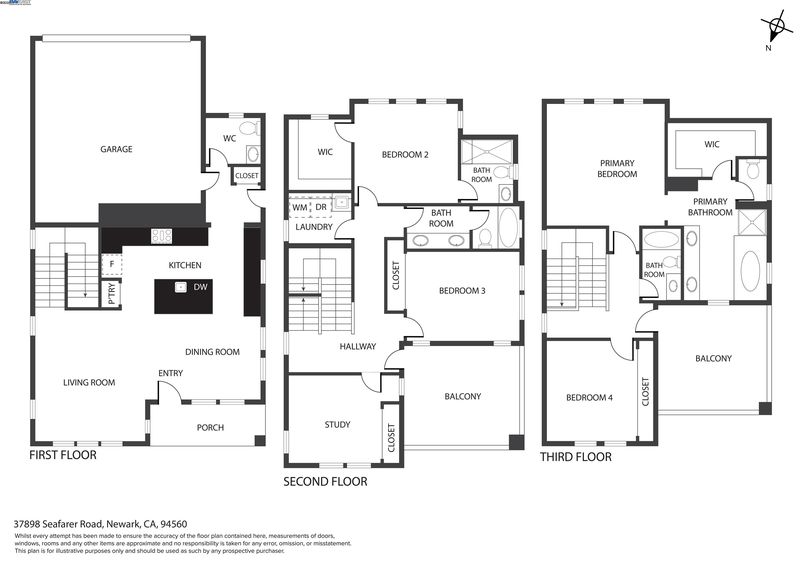
$1,648,888
2,573
SQ FT
$641
SQ/FT
37898 Seafarer Road
@ Seawind Way - Bridgeway Place, Newark
- 5 Bed
- 4.5 (4/1) Bath
- 2 Park
- 2,573 sqft
- Newark
-

-
Sat Aug 16, 1:00 pm - 4:00 pm
Please join us!
-
Sun Aug 17, 1:00 pm - 4:00 pm
Please join us!
Welcome home to this luxurious, fully upgraded north-facing 5BR/4.5BA in the sought-after Bridgeway Community. This modern, energy-efficient smart home features fully owned solar panels, EV charging, tankless water heater, and high-end finishes throughout. The open-concept kitchen, dining, and living area is ideal for entertaining, with quartz countertops, stainless steel appliances, shaker cabinets, and tile backsplash. Enjoy outdoor living with a paved patio and spacious California Rooms on the 2nd and 3rd floors offering fresh breezes and scenic views. The elegant owner’s suite includes a large soaking tub and generous closet space. A 2-car garage adds convenience. Resort-style amenities include a clubhouse, sparkling pool, jacuzzi, full kitchen, lounge, walking trails, and sunset views. Ideally located near HWY 880/84, Tesla, Meta, Dumbarton Bridge, Ranch 99, Sprouts, and more. Walking distance to Meta shuttle. A rare blend of luxury, comfort, and prime location—this turnkey gem has it all!
- Current Status
- New
- Original Price
- $1,648,888
- List Price
- $1,648,888
- On Market Date
- Aug 13, 2025
- Property Type
- Detached
- D/N/S
- Bridgeway Place
- Zip Code
- 94560
- MLS ID
- 41108003
- APN
- 53785748
- Year Built
- 2021
- Stories in Building
- 2
- Possession
- Close Of Escrow
- Data Source
- MAXEBRDI
- Origin MLS System
- BAY EAST
August Schilling Elementary School
Public K-6 Elementary
Students: 378 Distance: 0.9mi
Lincoln Elementary School
Public K-6 Elementary
Students: 401 Distance: 1.4mi
James A. Graham Elementary School
Public K-6 Elementary
Students: 375 Distance: 1.6mi
H. A. Snow Elementary School
Public K-6 Elementary
Students: 343 Distance: 1.9mi
Birch Grove Intermediate
Public 3-6 Elementary
Students: 475 Distance: 2.0mi
Newark Junior High School
Public 7-8 Middle
Students: 889 Distance: 2.0mi
- Bed
- 5
- Bath
- 4.5 (4/1)
- Parking
- 2
- Attached, Off Street, Garage Door Opener
- SQ FT
- 2,573
- SQ FT Source
- Public Records
- Lot SQ FT
- 2,373.0
- Lot Acres
- 6.0 Acres
- Pool Info
- None, Community
- Kitchen
- Dishwasher, Gas Range, Microwave, Free-Standing Range, Refrigerator, Tankless Water Heater, Breakfast Bar, Gas Range/Cooktop, Kitchen Island, Range/Oven Free Standing
- Cooling
- Central Air
- Disclosures
- Disclosure Package Avail
- Entry Level
- Exterior Details
- Side Yard, Low Maintenance
- Flooring
- Hardwood, Tile, Carpet
- Foundation
- Fire Place
- None
- Heating
- Zoned
- Laundry
- Hookups Only, Laundry Room
- Upper Level
- 3 Bedrooms, 2 Baths, Laundry Facility
- Main Level
- 0.5 Bath, Main Entry
- Possession
- Close Of Escrow
- Architectural Style
- Contemporary
- Construction Status
- Existing
- Additional Miscellaneous Features
- Side Yard, Low Maintenance
- Location
- Rectangular Lot
- Roof
- Composition Shingles
- Water and Sewer
- Public
- Fee
- $168
MLS and other Information regarding properties for sale as shown in Theo have been obtained from various sources such as sellers, public records, agents and other third parties. This information may relate to the condition of the property, permitted or unpermitted uses, zoning, square footage, lot size/acreage or other matters affecting value or desirability. Unless otherwise indicated in writing, neither brokers, agents nor Theo have verified, or will verify, such information. If any such information is important to buyer in determining whether to buy, the price to pay or intended use of the property, buyer is urged to conduct their own investigation with qualified professionals, satisfy themselves with respect to that information, and to rely solely on the results of that investigation.
School data provided by GreatSchools. School service boundaries are intended to be used as reference only. To verify enrollment eligibility for a property, contact the school directly.
