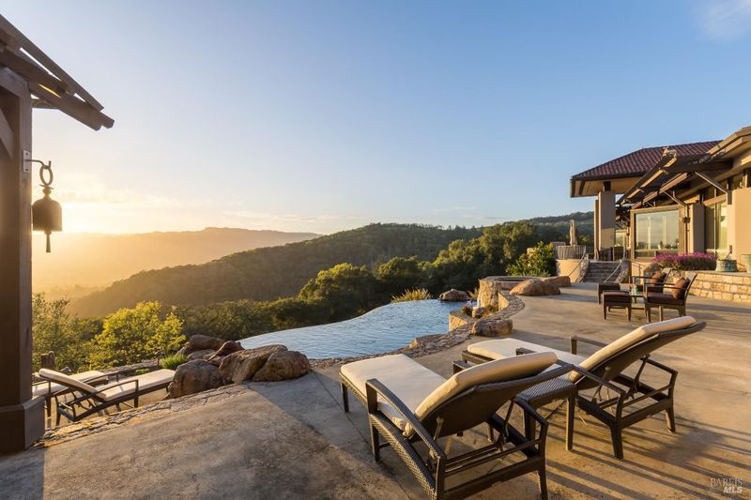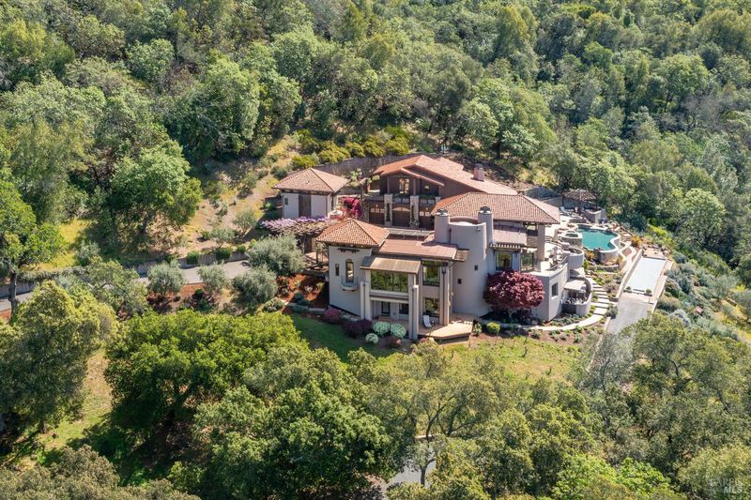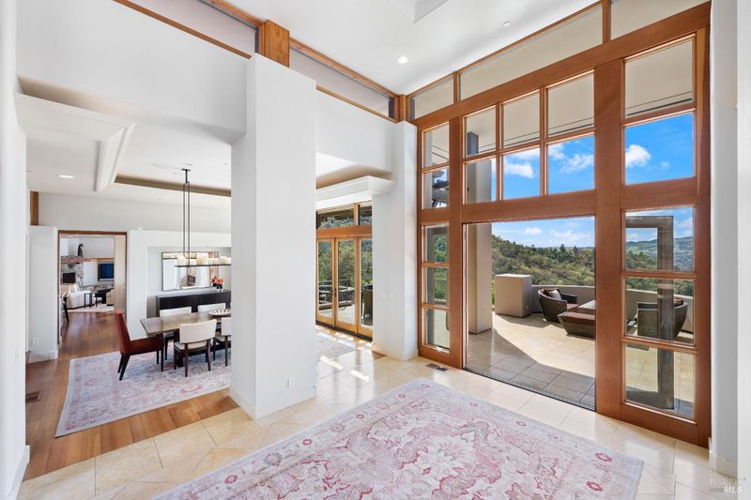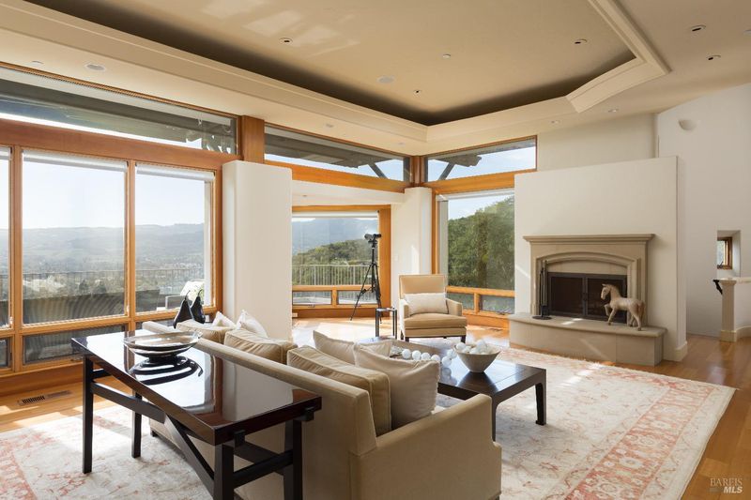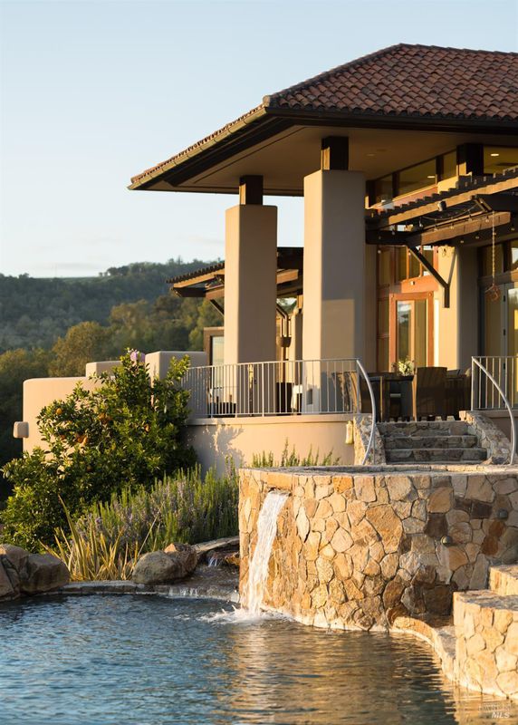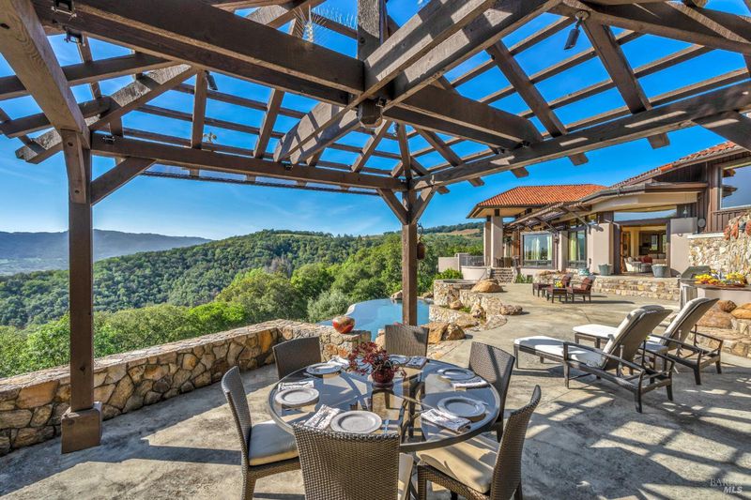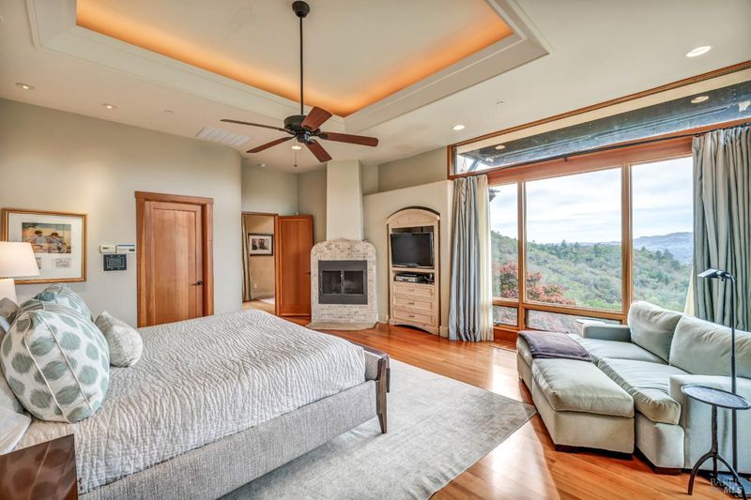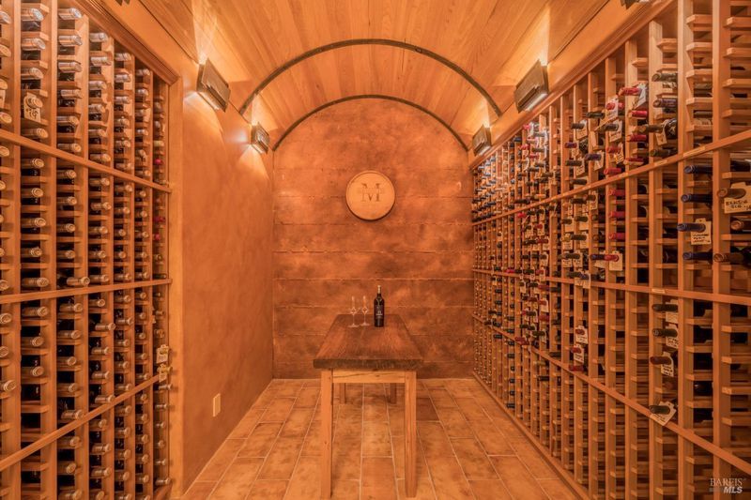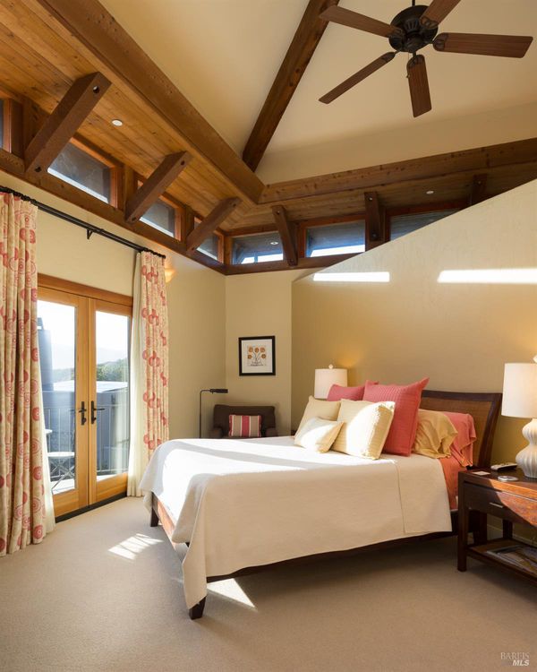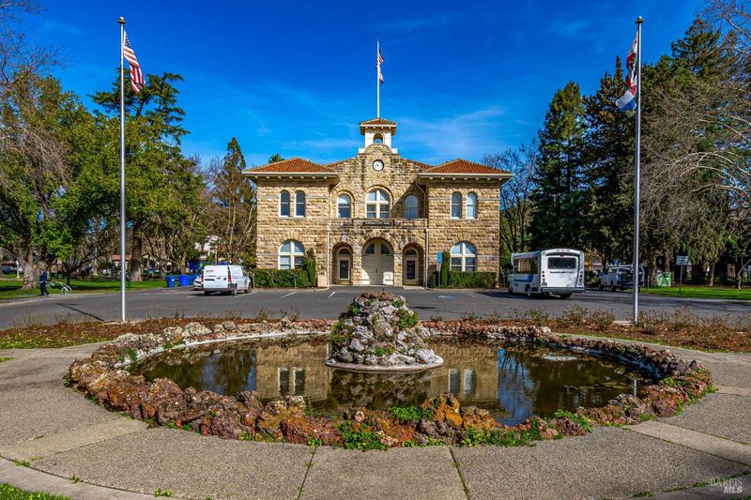
$5,500,000
7,280
SQ FT
$755
SQ/FT
17489 Mallard Drive
@ Lower Road - Sonoma
- 4 Bed
- 7 (5/2) Bath
- 12 Park
- 7,280 sqft
- Sonoma
-

A sanctuary above Sonoma Plaza in Mission Highlands, this turnkey, fully furnished estate offers a tranquil haven with panoramic views. Set on 22.5+- acres dotted with oaks, the property seamlessly blends modern luxury with charm. Classical elements, from copper turrets to terraced grounds, imbue the estate with timeless elegance. Inside, the spacious living areas, encompassing 7,280+- sq. ft., boast soaring ceilings and walls of glass, creating a seamless indoor-outdoor flow. Four spacious suites, five bathrooms, and two half baths are complemented by three offices, two home theaters, a wine cellar, and tasting room. Across the courtyard, a 640+- sq ft. guest casita offers equally breathtaking views. The primary suite, a serene retreat with fireplace and full bath, opens to a private outdoor shower patio and one of the home theaters. The heart of the home is the kitchen, breakfast room, and family room, bathed in natural light & adorned with rich hardwood floors. Outside, the sun terrace overlooks a captivating infinity-edge pool & spa, while stone steps lead to a bocce court & a shaded swing. The estate also boasts vineyard, arbors, fruit trees, and professionally installed hiking path. This exceptional property offers not just a home, but a lifestyle of refined luxury.
- Days on Market
- 132 days
- Current Status
- Contingent
- Original Price
- $6,395,000
- List Price
- $5,500,000
- On Market Date
- Mar 19, 2025
- Contingent Date
- Jul 27, 2025
- Property Type
- Single Family Residence
- Area
- Sonoma
- Zip Code
- 95476
- MLS ID
- 325016785
- APN
- 127-022-069-000
- Year Built
- 2005
- Stories in Building
- Unavailable
- Possession
- Negotiable
- Data Source
- BAREIS
- Origin MLS System
Flowery Elementary School
Public K-5 Elementary
Students: 339 Distance: 1.3mi
New Song School
Private 1-12 Combined Elementary And Secondary, Religious, Coed
Students: 22 Distance: 1.3mi
El Verano Elementary School
Public K-5 Elementary
Students: 372 Distance: 1.5mi
Sonoma Charter School
Charter K-8 Elementary
Students: 205 Distance: 1.5mi
St. Francis Solano
Private K-8 Elementary, Religious, Nonprofit
Students: 177 Distance: 1.7mi
Soloquest School & Learning Center
Private 10-12 Alternative, Secondary, Coed
Students: 9 Distance: 1.7mi
- Bed
- 4
- Bath
- 7 (5/2)
- Double Sinks, Outside Access, Quartz, Radiant Heat, Shower Stall(s), Soaking Tub
- Parking
- 12
- Attached, Garage Door Opener, Interior Access, Side-by-Side
- SQ FT
- 7,280
- SQ FT Source
- Not Verified
- Lot SQ FT
- 933,926.0
- Lot Acres
- 21.44 Acres
- Pool Info
- Other
- Kitchen
- Breakfast Area, Breakfast Room, Butlers Pantry, Island, Kitchen/Family Combo, Pantry Closet, Skylight(s), Slab Counter
- Cooling
- Central, MultiZone
- Dining Room
- Formal Area, Other
- Exterior Details
- Balcony, BBQ Built-In, Entry Gate, Fire Pit, Fireplace
- Family Room
- Cathedral/Vaulted, Great Room, Open Beam Ceiling, View, Other
- Living Room
- Cathedral/Vaulted, Deck Attached, View, Other
- Flooring
- Carpet, Tile, Wood
- Fire Place
- Family Room, Living Room, Primary Bedroom, Other
- Heating
- Central, MultiZone, Radiant Floor
- Laundry
- Inside Room
- Main Level
- Bedroom(s), Dining Room, Family Room, Full Bath(s), Garage, Kitchen, Living Room, Primary Bedroom
- Views
- Mountains, Panoramic, Valley, Vineyard
- Possession
- Negotiable
- Fee
- $0
MLS and other Information regarding properties for sale as shown in Theo have been obtained from various sources such as sellers, public records, agents and other third parties. This information may relate to the condition of the property, permitted or unpermitted uses, zoning, square footage, lot size/acreage or other matters affecting value or desirability. Unless otherwise indicated in writing, neither brokers, agents nor Theo have verified, or will verify, such information. If any such information is important to buyer in determining whether to buy, the price to pay or intended use of the property, buyer is urged to conduct their own investigation with qualified professionals, satisfy themselves with respect to that information, and to rely solely on the results of that investigation.
School data provided by GreatSchools. School service boundaries are intended to be used as reference only. To verify enrollment eligibility for a property, contact the school directly.
