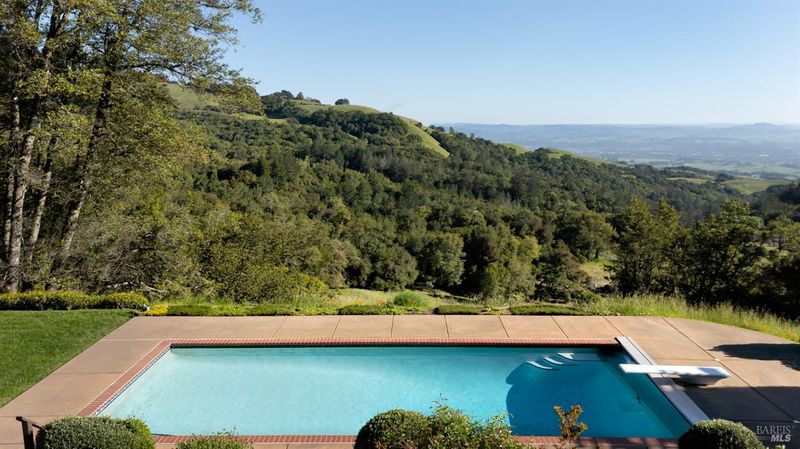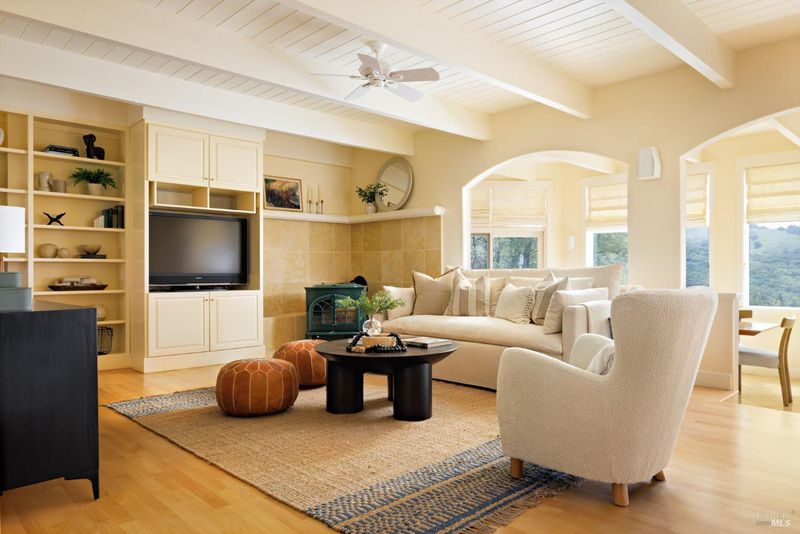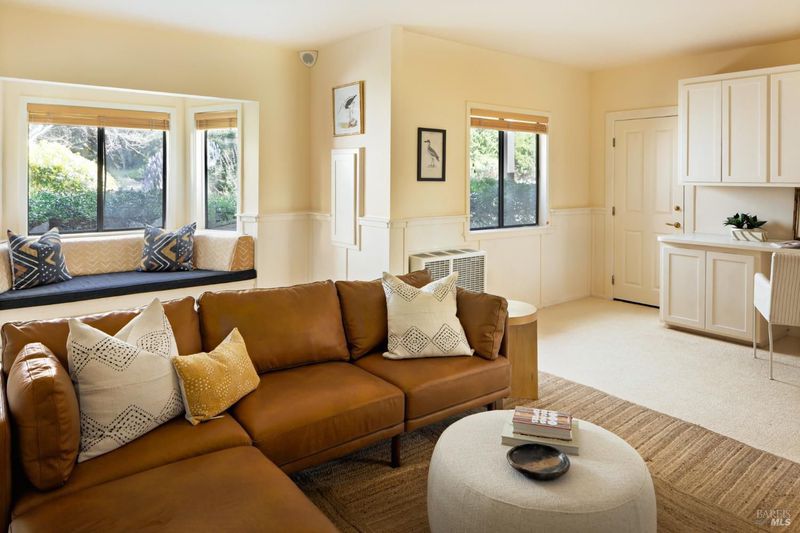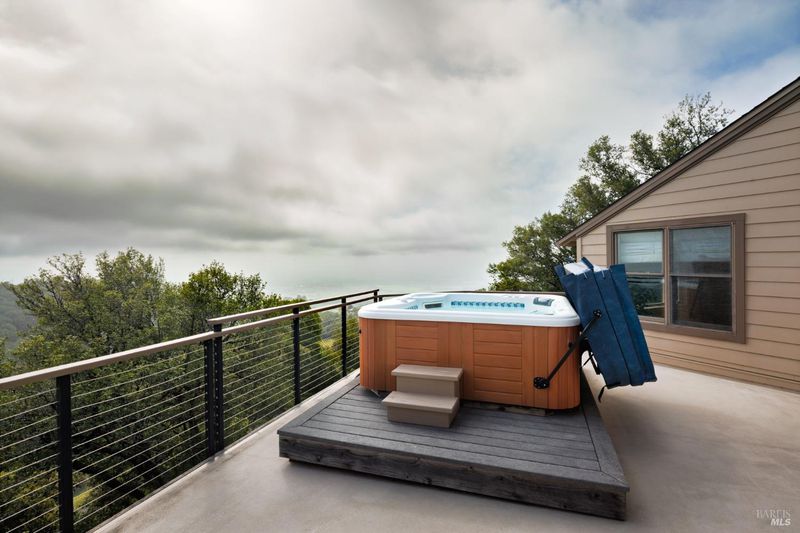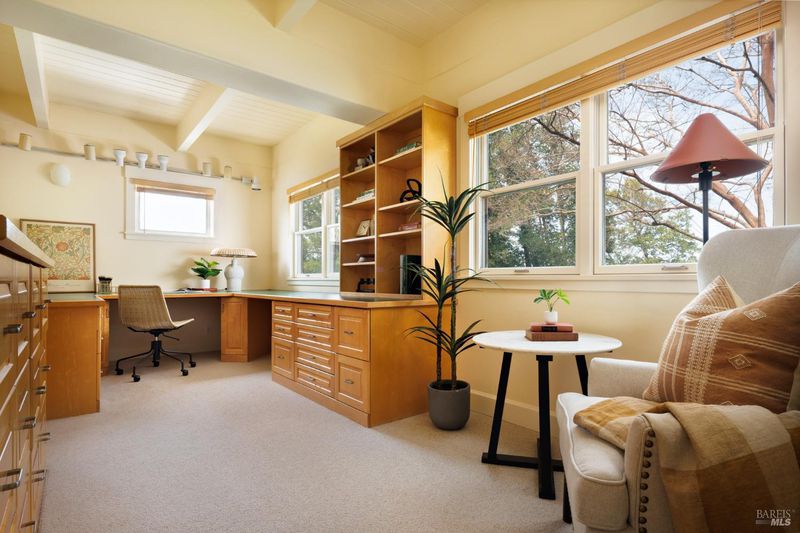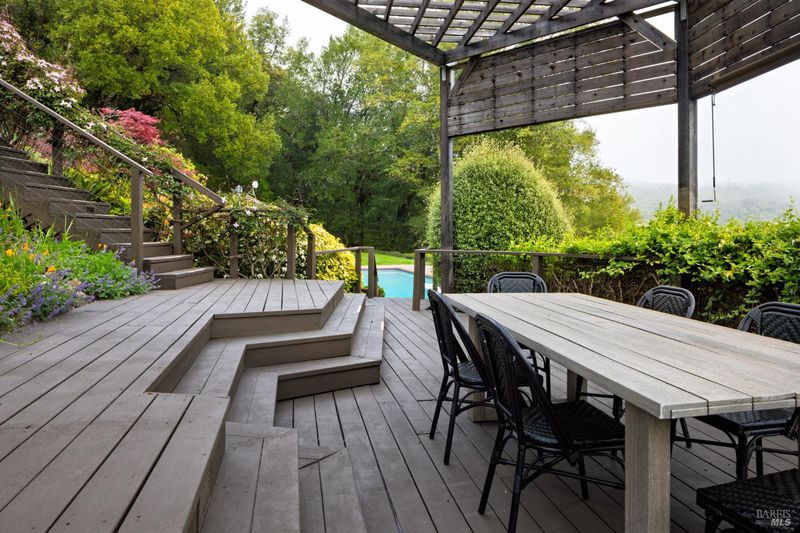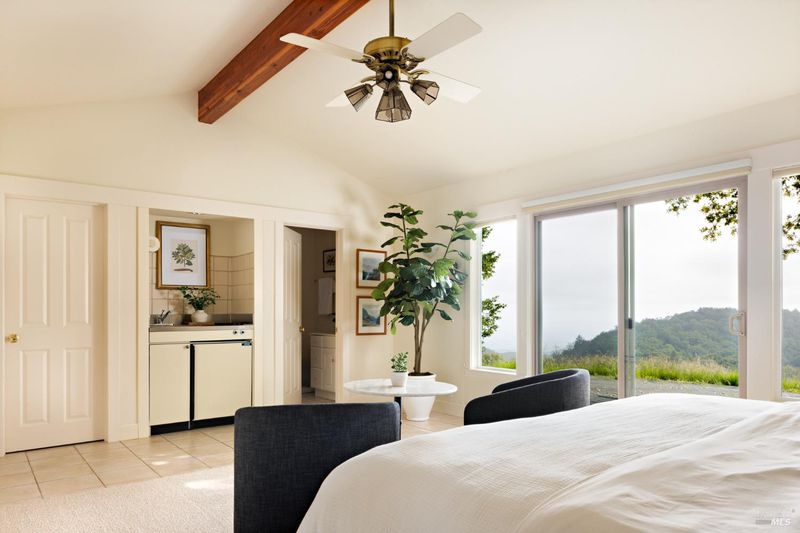
$2,495,000
3,753
SQ FT
$665
SQ/FT
6710 Round Oak Road
@ Lichau - Penngrove
- 4 Bed
- 5 (4/1) Bath
- 15 Park
- 3,753 sqft
- Penngrove
-

This cherished 6-acre estate, exclusively offered for the first time, is just a 10-15 minute drive from urban amenities, yet feels "away from it all." Enjoy absolutely *breathtaking* views from the 4-bedroom, 4.5-bathroom main home. The private guest cottage features a full bathroom and kitchenette, and the pool house includes a Finnish sauna & outdoor shower. Swim in the solar-heated infinity-view pool with visibility extending to Mt. Tam and the Pacific on clear days. The main home is thoughtfully designed with a first-floor guest suite and three additional bedrooms upstairs, each with its own en suite bathroom. The sumptuous primary suite is a sanctuary with a steam spa shower and a private roof deck. Unwind in the hot tub under starry skies and gaze at the expansive views of the valley below. The chef's kitchen is a masterpiece, adorned with panoramic windows, a 13-foot marble island, luxury appliances, limestone countertops, and ample storage. The open living room has a Norwegian wood stove for cozy evenings. Birch hardwood floors, Berber carpet & custom cabinetry display quality materials & craftsmanship throughout the home. Equipped with owned solar; 11.5 gpm well with ozone, UV & carbon filtration; generator; radiant heating; the list goes on...
- Days on Market
- 108 days
- Current Status
- Contingent
- Original Price
- $2,900,000
- List Price
- $2,495,000
- On Market Date
- May 4, 2025
- Contingent Date
- Aug 15, 2025
- Property Type
- Single Family Residence
- Area
- Penngrove
- Zip Code
- 94951
- MLS ID
- 325040525
- APN
- 136-280-007-000
- Year Built
- 1981
- Stories in Building
- Unavailable
- Possession
- Close Of Escrow
- Data Source
- BAREIS
- Origin MLS System
Happy Day Presbyterian
Private PK-1 Preschool Early Childhood Center, Elementary, Religious, Nonprofit
Students: NA Distance: 2.7mi
Technology High School
Public 9-12 Alternative
Students: 326 Distance: 4.0mi
Monte Vista Elementary School
Public K-5 Elementary
Students: 483 Distance: 4.6mi
Lawrence E. Jones Middle School
Public 6-8 Middle
Students: 770 Distance: 4.6mi
Rancho Cotate High School
Public 9-12 Secondary
Students: 1505 Distance: 4.6mi
El Camino High School
Public 9-12 Continuation
Students: 55 Distance: 4.6mi
- Bed
- 4
- Bath
- 5 (4/1)
- Double Sinks, Shower Stall(s), Skylight/Solar Tube, Steam
- Parking
- 15
- Attached, EV Charging, Garage Door Opener, Interior Access, RV Possible, Uncovered Parking Spaces 2+
- SQ FT
- 3,753
- SQ FT Source
- Appraiser
- Lot SQ FT
- 262,231.0
- Lot Acres
- 6.02 Acres
- Pool Info
- Built-In, Pool Cover, Pool House, Solar Heat
- Kitchen
- Breakfast Area, Island, Marble Counter, Pantry Closet, Stone Counter
- Cooling
- Ceiling Fan(s), Central, MultiZone, Whole House Fan
- Dining Room
- Formal Area
- Exterior Details
- Balcony, Entry Gate
- Living Room
- Open Beam Ceiling, View
- Flooring
- Carpet, Wood
- Fire Place
- Wood Burning
- Heating
- MultiZone, Radiant
- Laundry
- Dryer Included, Inside Room, Washer Included
- Upper Level
- Bedroom(s), Full Bath(s)
- Main Level
- Bedroom(s), Dining Room, Family Room, Full Bath(s), Garage, Kitchen, Living Room, Partial Bath(s)
- Views
- City, City Lights, Hills, Mountains, Panoramic, Ridge, Valley
- Possession
- Close Of Escrow
- Architectural Style
- Traditional
- Fee
- $0
MLS and other Information regarding properties for sale as shown in Theo have been obtained from various sources such as sellers, public records, agents and other third parties. This information may relate to the condition of the property, permitted or unpermitted uses, zoning, square footage, lot size/acreage or other matters affecting value or desirability. Unless otherwise indicated in writing, neither brokers, agents nor Theo have verified, or will verify, such information. If any such information is important to buyer in determining whether to buy, the price to pay or intended use of the property, buyer is urged to conduct their own investigation with qualified professionals, satisfy themselves with respect to that information, and to rely solely on the results of that investigation.
School data provided by GreatSchools. School service boundaries are intended to be used as reference only. To verify enrollment eligibility for a property, contact the school directly.
