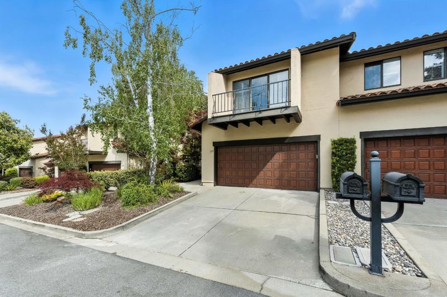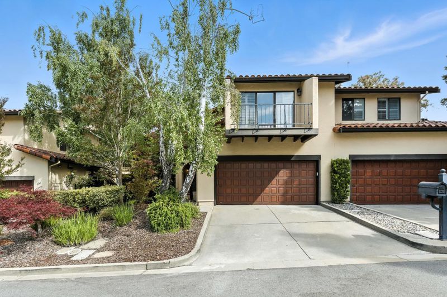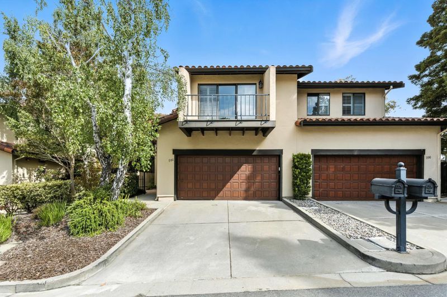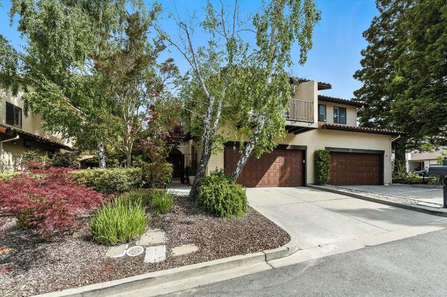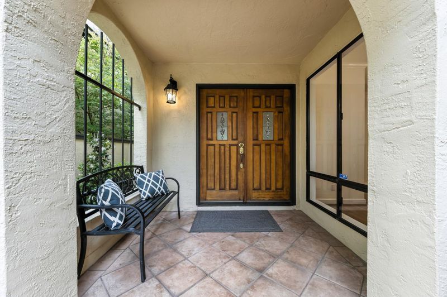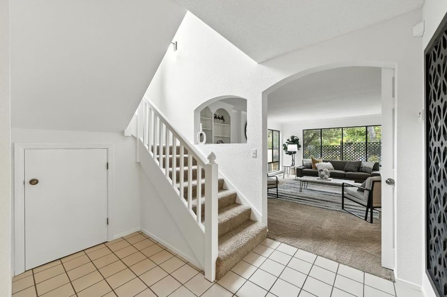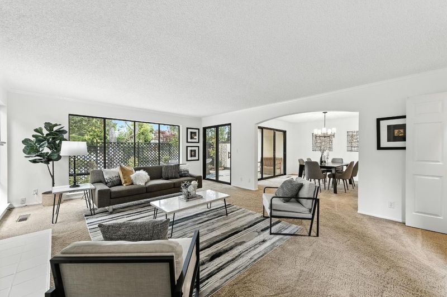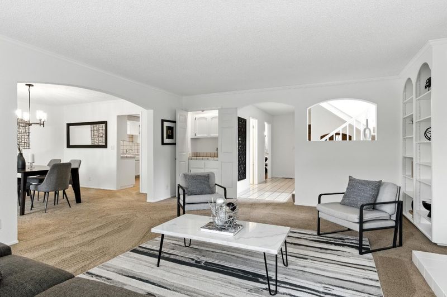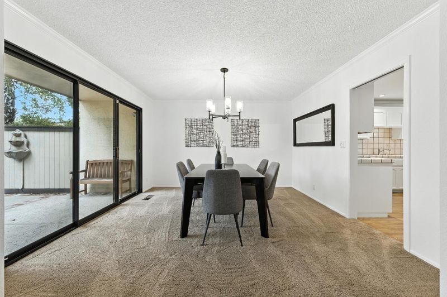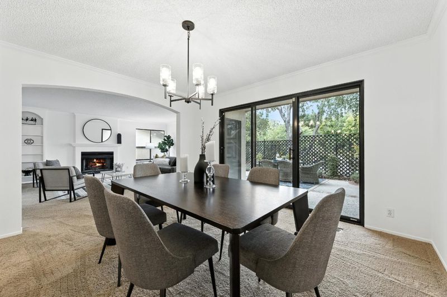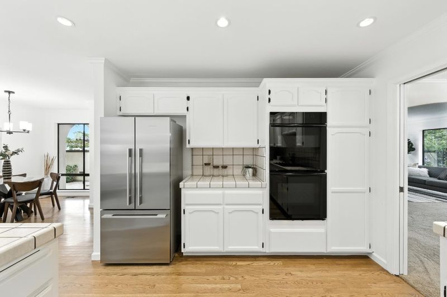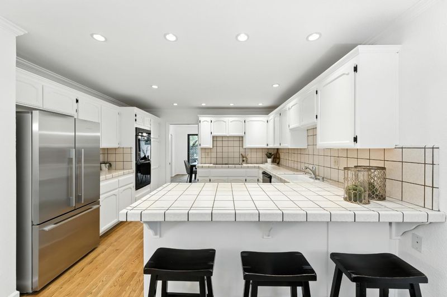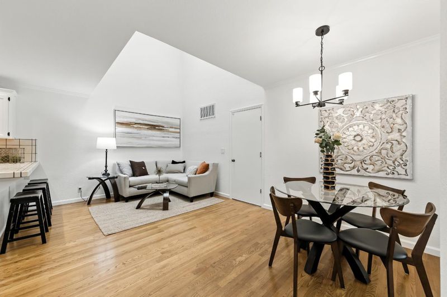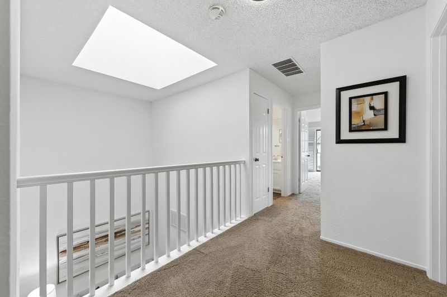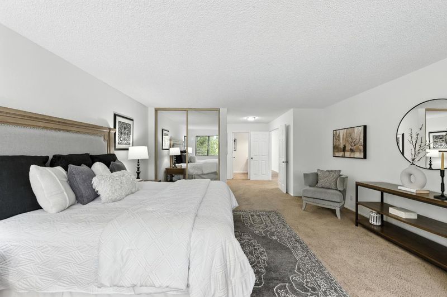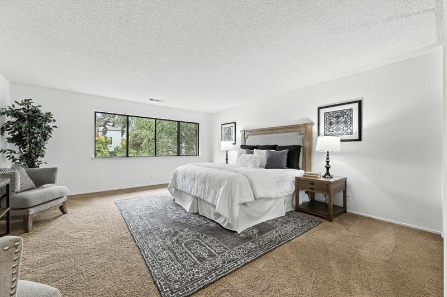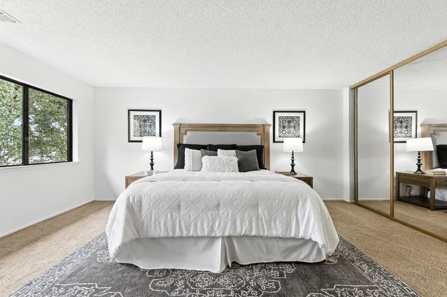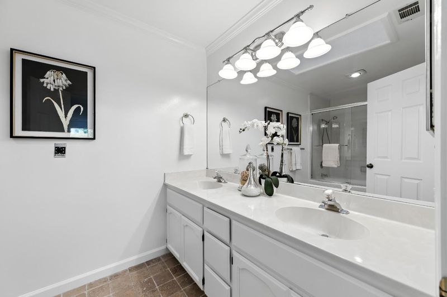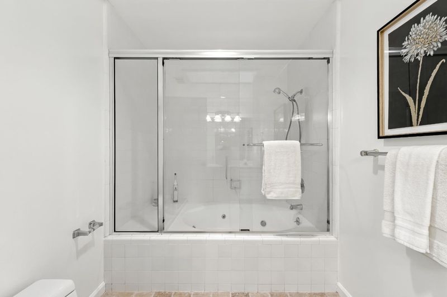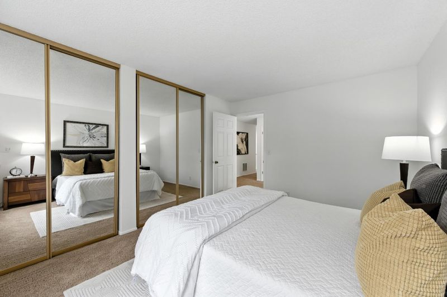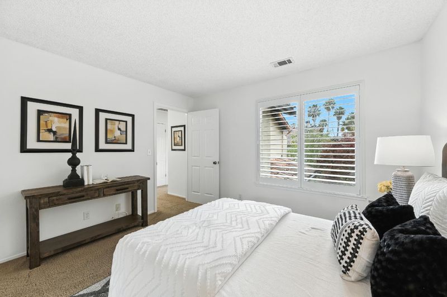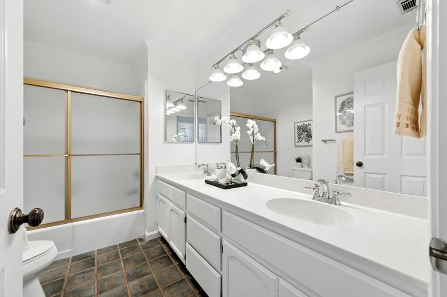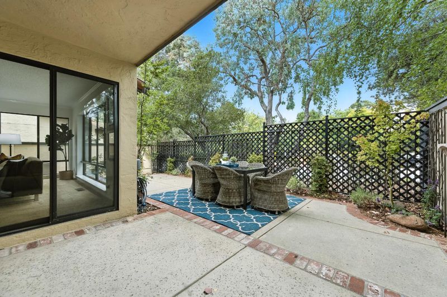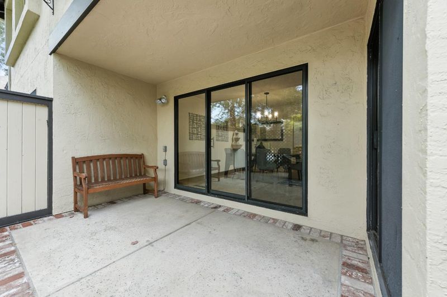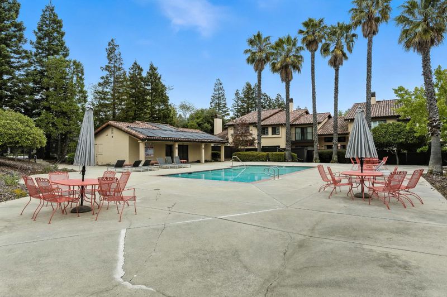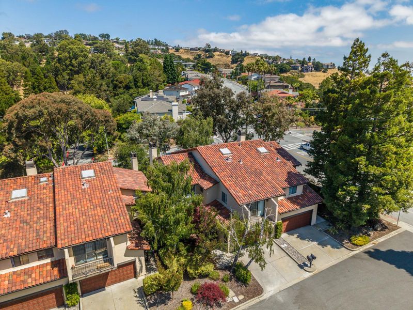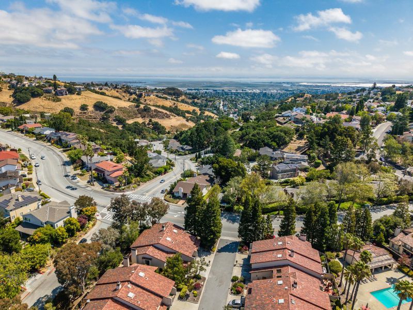
$1,895,000
2,880
SQ FT
$658
SQ/FT
1102 Royal Lane
@ Crestview - 350 - Alder Manor Etc., San Carlos
- 4 Bed
- 3 (2/1) Bath
- 2 Park
- 2,880 sqft
- SAN CARLOS
-

-
Tue Jul 22, 10:00 am - 12:00 pm
-
Sat Jul 26, 1:00 pm - 4:00 pm
-
Sun Jul 27, 1:00 pm - 4:00 pm
Beautifully appointed 4 bedroom, 2.5 bathroom attached single-family home that perfectly blends comfort, style, and function. The formal entry and inviting foyer opens to a grand living room, highlighted by large picture windows, a cozy fireplace, and wet bar perfect for entertaining. The adjacent formal dining room flows seamlessly onto a generously sized private patio, ideal for alfresco gatherings. The spacious eat-in kitchen is a culinary delight, featuring ample cabinetry, a breakfast bar, and sunlit dining nook. Just beyond, a comfortable family room creates the perfect hub for daily living, with a conveniently located powder room just steps away. Upstairs, discover a luxurious primary suite retreat complete with dual walk-in closets and spacious bath. Three additional generously sized bedrooms share a full hall bathroom. A separate laundry room completes this thoughtfully designed level. Attached 2-car garage with built-in cabinetry, offers exceptional storage and functionality. Community amenities include a sparkling pool, spa, and multiple lawn areas. Tucked away from the bustle, yet just minutes from the vibrant downtown shops and dining. Close proximity to major commute routes. This home offers an exceptional lifestyle with access to top-rated schools!
- Days on Market
- 1 day
- Current Status
- Active
- Original Price
- $1,895,000
- List Price
- $1,895,000
- On Market Date
- Jul 21, 2025
- Property Type
- Townhouse
- Area
- 350 - Alder Manor Etc.
- Zip Code
- 94070
- MLS ID
- ML82015368
- APN
- 050-581-290
- Year Built
- 1985
- Stories in Building
- 2
- Possession
- Unavailable
- Data Source
- MLSL
- Origin MLS System
- MLSListings, Inc.
Canyon Oaks Youth Center
Public 8-12 Opportunity Community
Students: 8 Distance: 0.5mi
Heather Elementary School
Charter K-4 Elementary
Students: 400 Distance: 0.9mi
Clifford Elementary School
Public K-8 Elementary
Students: 742 Distance: 1.1mi
St. Charles Elementary School
Private K-8 Elementary, Religious, Coed
Students: 300 Distance: 1.4mi
Brittan Acres Elementary School
Charter K-3 Elementary
Students: 395 Distance: 1.4mi
Arundel Elementary School
Charter K-4 Elementary
Students: 470 Distance: 1.6mi
- Bed
- 4
- Bath
- 3 (2/1)
- Parking
- 2
- Attached Garage
- SQ FT
- 2,880
- SQ FT Source
- Unavailable
- Lot SQ FT
- 2,585.0
- Lot Acres
- 0.059343 Acres
- Pool Info
- Community Facility, Pool - In Ground
- Kitchen
- Cooktop - Electric, Dishwasher, Oven - Double, Refrigerator
- Cooling
- Central AC
- Dining Room
- Eat in Kitchen, Formal Dining Room
- Disclosures
- Natural Hazard Disclosure
- Family Room
- Kitchen / Family Room Combo
- Foundation
- Concrete Perimeter
- Fire Place
- Living Room
- Heating
- Central Forced Air
- Laundry
- Inside
- * Fee
- $790
- Name
- Brittan Royale
- *Fee includes
- Exterior Painting, Insurance, Maintenance - Common Area, Management Fee, Pool, Spa, or Tennis, and Roof
MLS and other Information regarding properties for sale as shown in Theo have been obtained from various sources such as sellers, public records, agents and other third parties. This information may relate to the condition of the property, permitted or unpermitted uses, zoning, square footage, lot size/acreage or other matters affecting value or desirability. Unless otherwise indicated in writing, neither brokers, agents nor Theo have verified, or will verify, such information. If any such information is important to buyer in determining whether to buy, the price to pay or intended use of the property, buyer is urged to conduct their own investigation with qualified professionals, satisfy themselves with respect to that information, and to rely solely on the results of that investigation.
School data provided by GreatSchools. School service boundaries are intended to be used as reference only. To verify enrollment eligibility for a property, contact the school directly.
