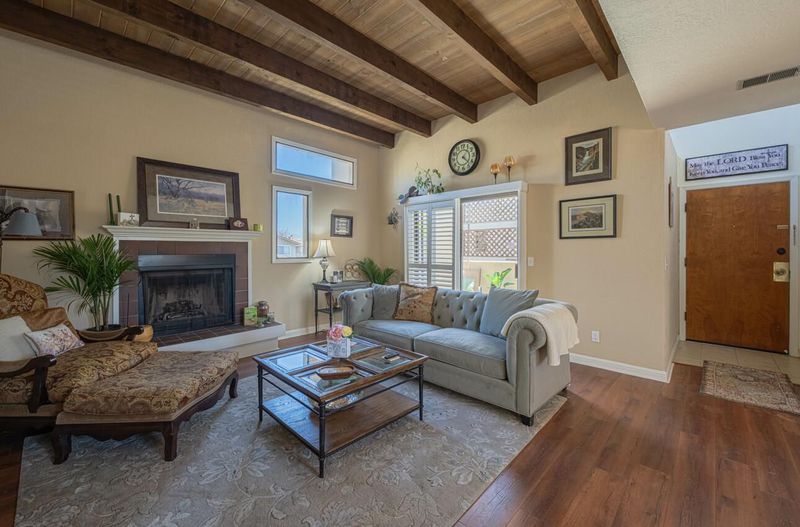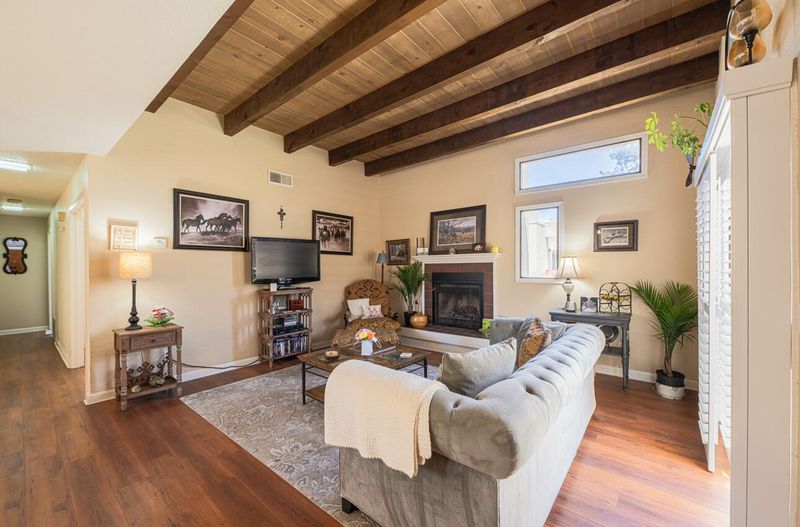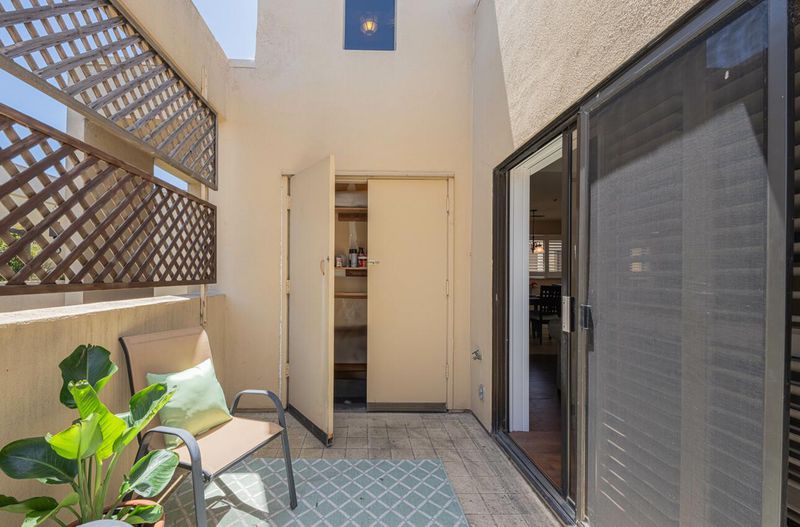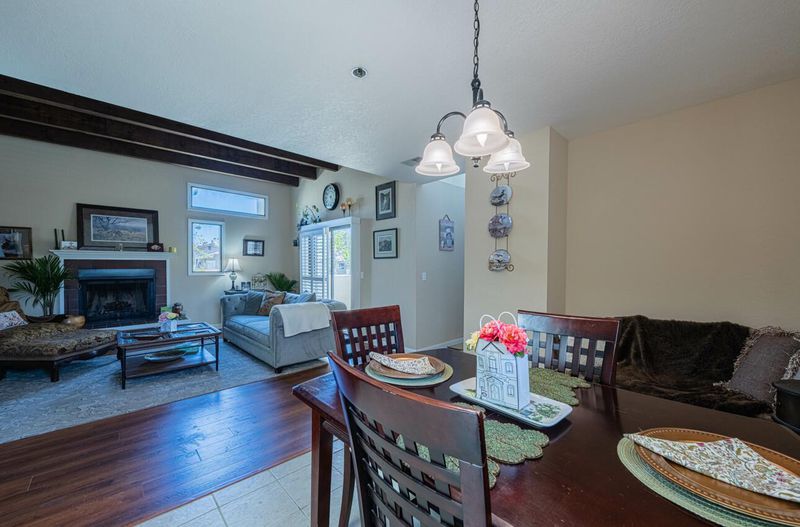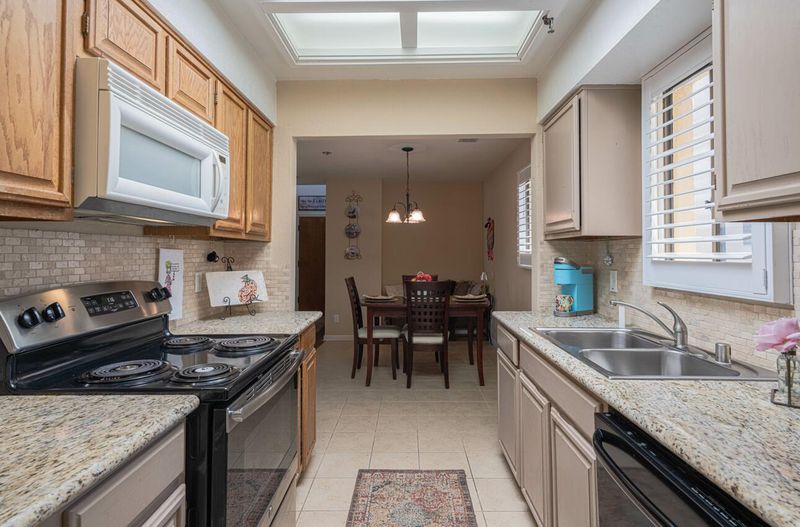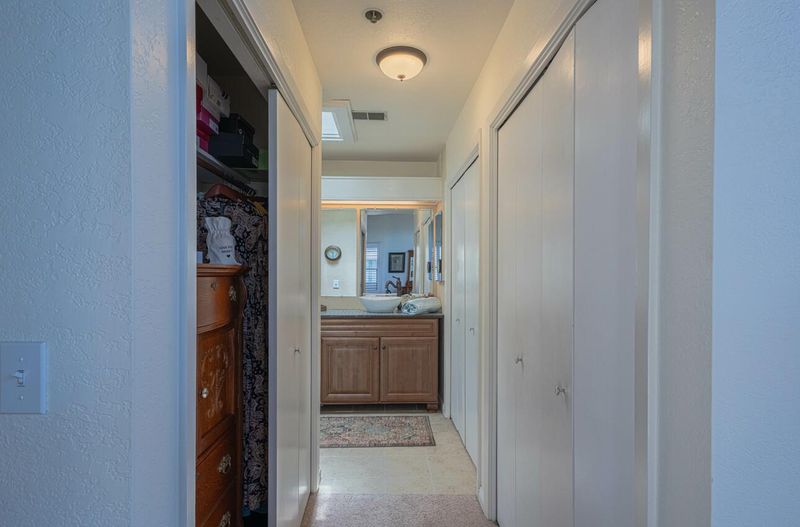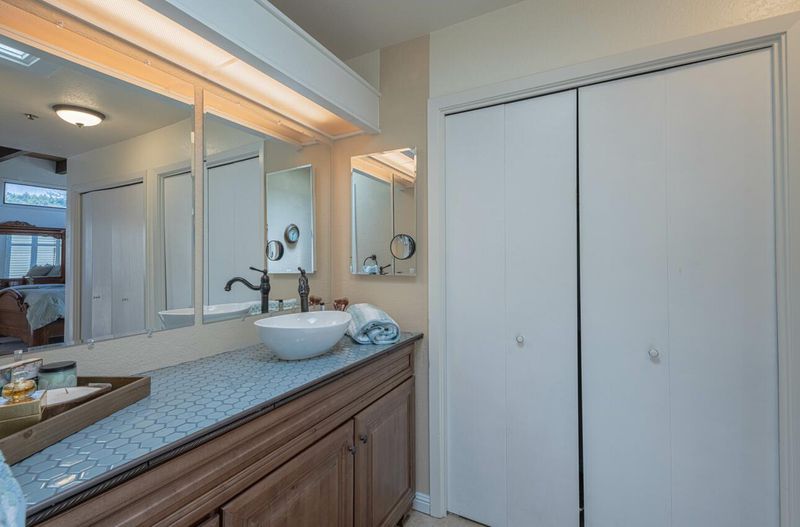
$542,000
1,130
SQ FT
$480
SQ/FT
42 West San Joaquin Street, #8
@ Padre - 71 - Mission Park, Salinas
- 2 Bed
- 1 Bath
- 1 Park
- 1,130 sqft
- SALINAS
-

Seller is now offering to pay up to $5000 Interest Rate buydown on this Charming Upper-Level Condo in Desirable South Salinas. Welcome to this beautifully maintained 2-bedroom, 1-bath upper-level condo offering 1,130 sq. ft. of comfortable living space in the serene San Joaquin Village community. Step into a spacious living room with vaulted open-beam ceilings, a cozy fireplace, and access to a private patio, perfect for relaxing or entertaining. The kitchen and dining area combo boasts granite countertops, a custom tile backsplash, and all appliances, including a new dishwasher and microwave. Enjoy the elegance and privacy of custom plantation shutters throughout the home. Both generously sized bedrooms feature sliding doors to a second patio, creating an airy indoor-outdoor flow. The primary bedroom is filled with natural light and features vaulted ceilings with easy access to the updated bathroom. Additional highlights include a laundry room, a separate storage room, and a one-car garage. For added peace of mind, the roof on this building was replaced in 2024. The quiet, well-kept complex offers lush landscaped gardens, guest parking, and a clubhouse, all within walking distance to parks, top-rated schools, shopping, and dining.
- Days on Market
- 67 days
- Current Status
- Contingent
- Sold Price
- Original Price
- $542,000
- List Price
- $542,000
- On Market Date
- May 20, 2025
- Contract Date
- Jul 26, 2025
- Close Date
- Aug 25, 2025
- Property Type
- Condominium
- Area
- 71 - Mission Park
- Zip Code
- 93901
- MLS ID
- ML82007554
- APN
- 002-916-008-000
- Year Built
- 1981
- Stories in Building
- 2
- Possession
- COE
- COE
- Aug 25, 2025
- Data Source
- MLSL
- Origin MLS System
- MLSListings, Inc.
Palma School
Private 7-12 Secondary, Religious, All Male
Students: 502 Distance: 0.4mi
Salinas High School
Public 9-12 Secondary
Students: 2661 Distance: 0.5mi
Notre Dame High School
Private 9-12 Secondary, Religious, All Female
Students: 200 Distance: 0.6mi
Washington Middle School
Public 7-8 Middle
Students: 1265 Distance: 0.6mi
Mission Park Elementary School
Public K-6 Elementary
Students: 670 Distance: 0.6mi
Our Savior Lutheran School
Private K-1
Students: NA Distance: 0.6mi
- Bed
- 2
- Bath
- 1
- Double Sinks, Tub, Updated Bath
- Parking
- 1
- Detached Garage, Guest / Visitor Parking, On Street
- SQ FT
- 1,130
- SQ FT Source
- Unavailable
- Kitchen
- 220 Volt Outlet, Countertop - Granite, Dishwasher, Garbage Disposal, Microwave, Oven Range - Electric, Pantry, Refrigerator, Skylight
- Cooling
- None
- Dining Room
- Dining Area
- Disclosures
- Natural Hazard Disclosure
- Family Room
- No Family Room
- Flooring
- Carpet, Laminate
- Foundation
- Concrete Perimeter and Slab
- Fire Place
- Living Room
- Heating
- Central Forced Air
- Laundry
- In Utility Room, Washer / Dryer
- Possession
- COE
- * Fee
- $580
- Name
- San Joaquin Village
- *Fee includes
- Common Area Electricity, Exterior Painting, Fencing, Garbage, Insurance - Common Area, Landscaping / Gardening, Maintenance - Common Area, Maintenance - Exterior, and Roof
MLS and other Information regarding properties for sale as shown in Theo have been obtained from various sources such as sellers, public records, agents and other third parties. This information may relate to the condition of the property, permitted or unpermitted uses, zoning, square footage, lot size/acreage or other matters affecting value or desirability. Unless otherwise indicated in writing, neither brokers, agents nor Theo have verified, or will verify, such information. If any such information is important to buyer in determining whether to buy, the price to pay or intended use of the property, buyer is urged to conduct their own investigation with qualified professionals, satisfy themselves with respect to that information, and to rely solely on the results of that investigation.
School data provided by GreatSchools. School service boundaries are intended to be used as reference only. To verify enrollment eligibility for a property, contact the school directly.
