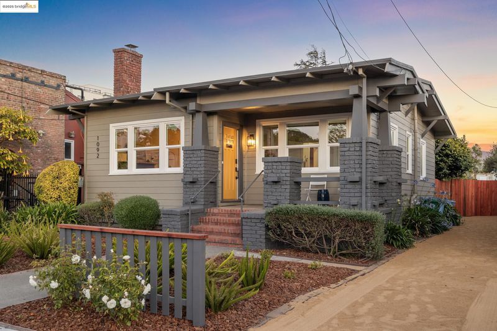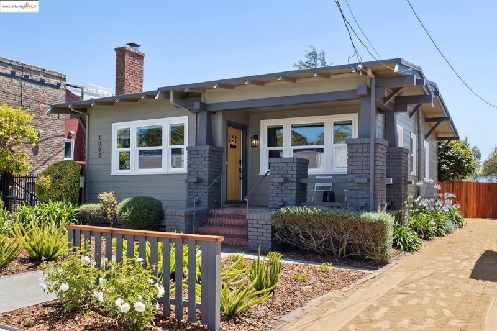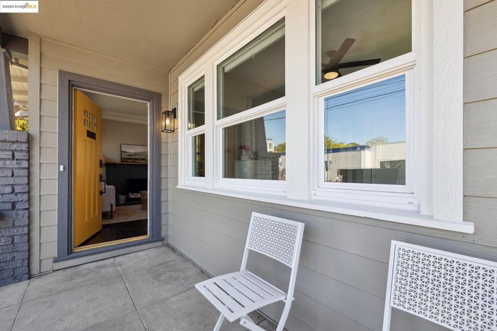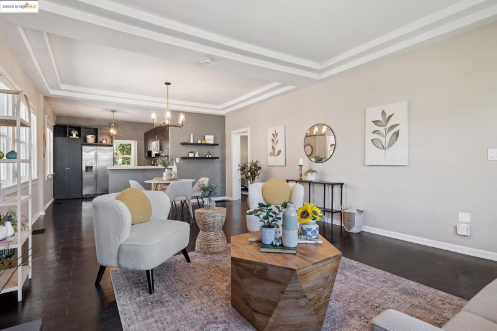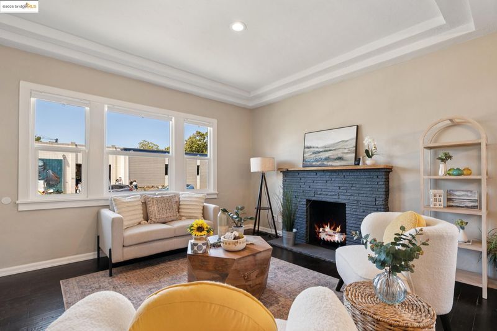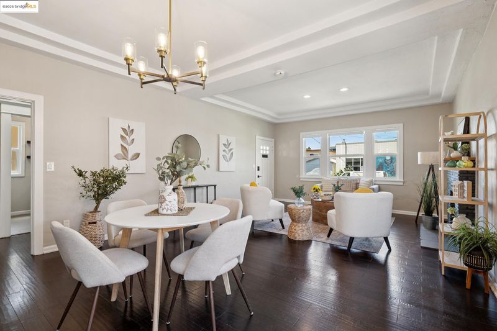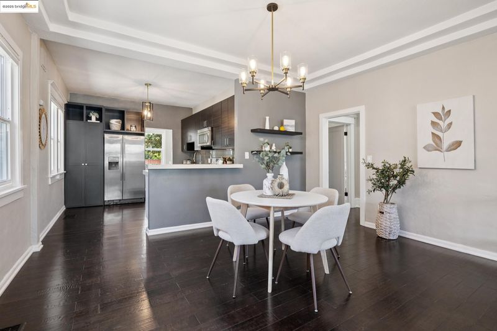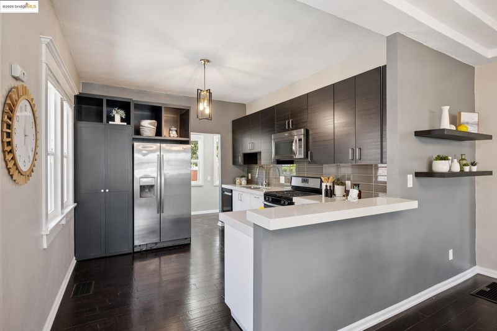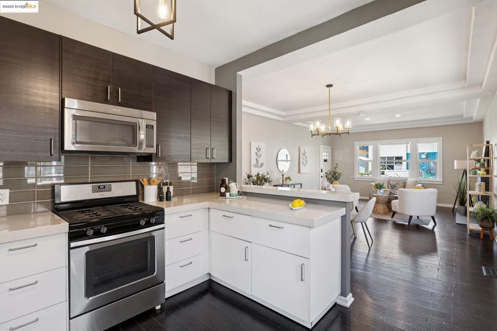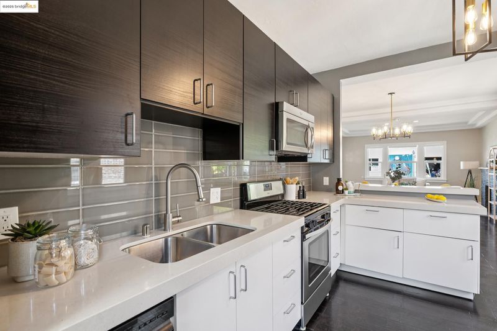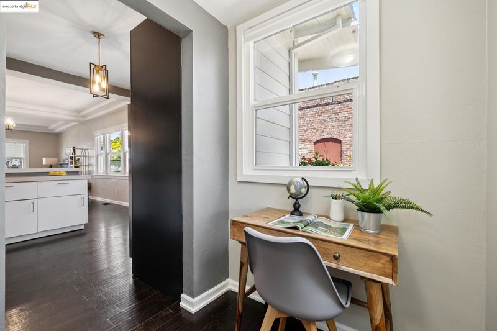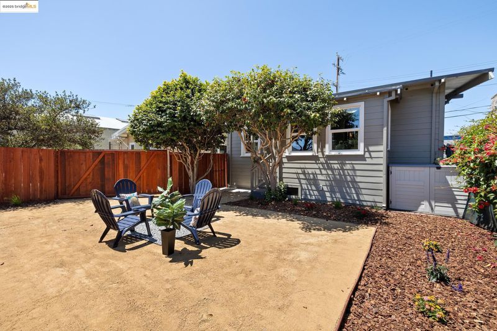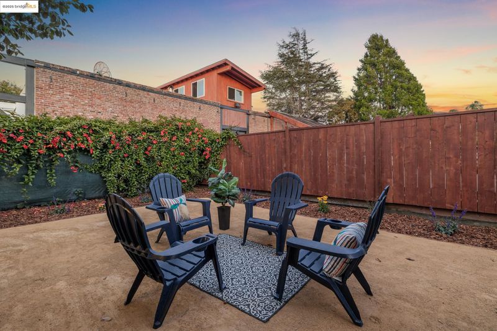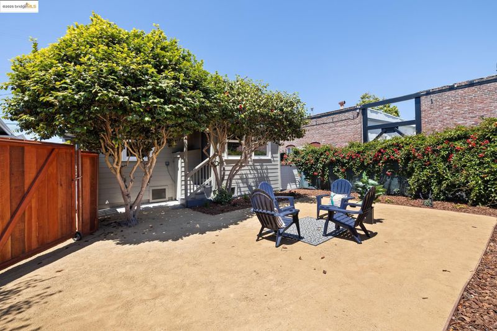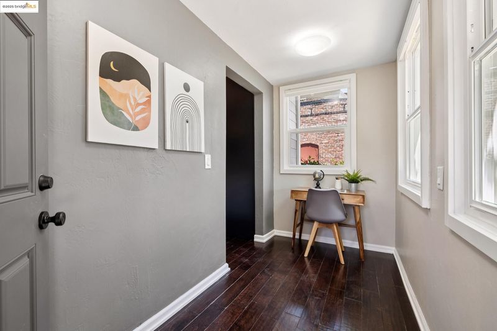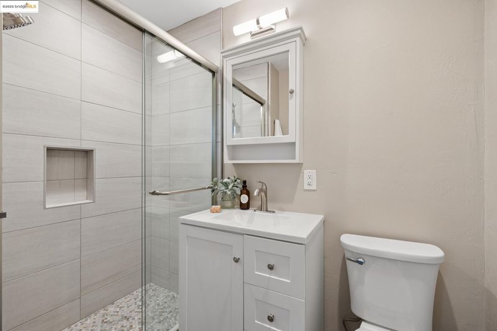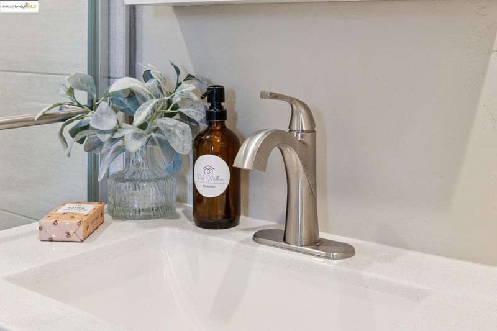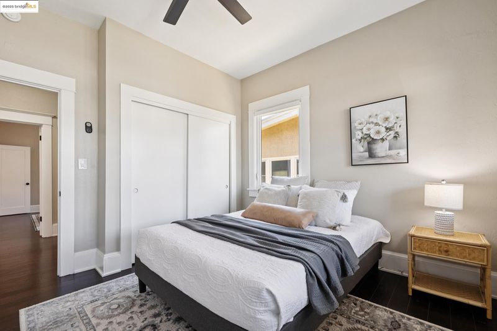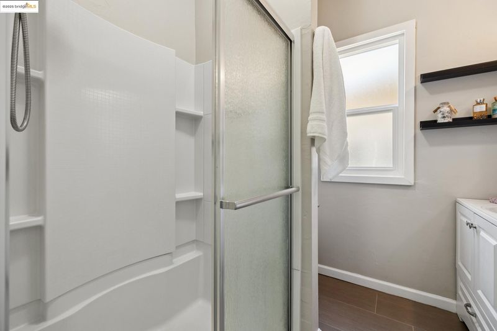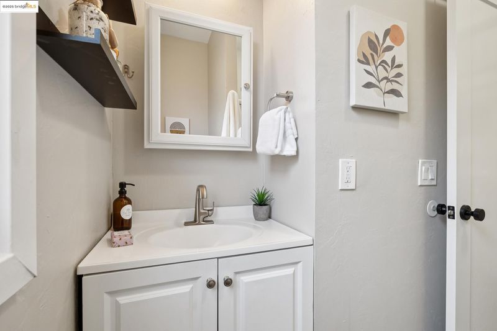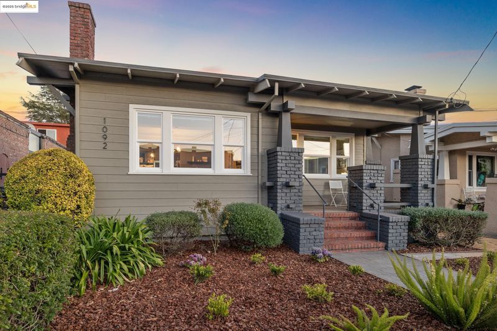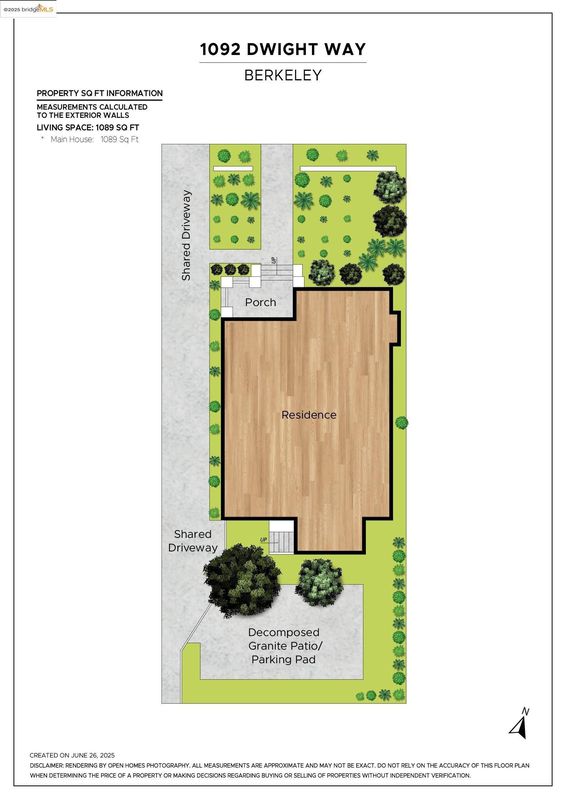
$889,000
1,089
SQ FT
$816
SQ/FT
1092 Dwight Way
@ San Pablo - West Berkeley, Berkeley
- 2 Bed
- 2 Bath
- 0 Park
- 1,089 sqft
- Berkeley
-

-
Thu Sep 11, 10:00 am - 1:00 pm
Sweet Modern Berkeley Bungalow! Open floor plan, sunny yard, 2 bed 2 bath (WOW!) has great comfortable feel in the middle of the action. Walk and Bike score of 93. 10min bike ride to BART & UC Berkeley!
-
Sun Sep 14, 2:00 pm - 4:00 pm
Sweet Modern Berkeley Bungalow! Open floor plan, sunny yard, 2 bed 2 bath (WOW!) has great comfortable feel in the middle of the action. Walk and Bike score of 93. 10min bike ride to BART & UC Berkeley!
Berkeley Bungalow w/ Modern Flow, Steps from Caffe Chiave Picket fence says “modern Craftsman-style,” - Layout & upgrades say “contemporary EastBay living.” Located in highly walkable W. Berkeley, this 2-bedroom, 2-bath single-family bungalow combines timeless character w/ thoughtful updatesdesigned for today’s lifestyle. Remodeled inside & out, the home invites you up a landscaped path to brick porch. Open-concept living, dining, & kitchenarea flows seamlessly to private, low-maintenance yard w/ flexible sitting area for relaxing or secure parking pad. Office nook for additional work spaceoff kitchen. Remodeled kitchen features SS appliances, gas range, dishwasher, breakfast bar & stacked washer/dryer. 2 well-sized bedrooms includetrue primary suite w/ generous closet & updated en-suite bath w/ walk-in shower. 2nd full guest bath w/ modern finishes & floating shelves. Interiordetails w/ engineered wood flooring throughout, dual-pane windows w/ coverings, trayed ceilings, & stylish designer lighting. Long shared drivewayleads to private parking pad behind wide gate for vehiclular access. Walk & Bike Score of 93. Steps from neighborhood faves like Caffe Chiave & LaoGarden. 10-minute bike ride to Ashby BART or UC Berkeley. Not to miss! Open Sun.
- Current Status
- New
- Original Price
- $889,000
- List Price
- $889,000
- On Market Date
- Sep 10, 2025
- Property Type
- Detached
- D/N/S
- West Berkeley
- Zip Code
- 94710
- MLS ID
- 41111074
- APN
- 5417803
- Year Built
- 1915
- Stories in Building
- 1
- Possession
- Close Of Escrow
- Data Source
- MAXEBRDI
- Origin MLS System
- Bridge AOR
Rosa Parks Environmental Science Magnet School
Public K-5 Elementary
Students: 449 Distance: 0.4mi
Rosa Parks Environmental Science Magnet School
Public K-5 Elementary
Students: 440 Distance: 0.4mi
Global Montessori International School
Private K-2
Students: 6 Distance: 0.4mi
Ecole Bilingue de Berkeley
Private PK-8 Elementary, Nonprofit
Students: 500 Distance: 0.5mi
Via Center
Private K-12 Special Education, Combined Elementary And Secondary, Coed
Students: 19 Distance: 0.5mi
Realm Charter High School
Charter 9-12
Students: 344 Distance: 0.5mi
- Bed
- 2
- Bath
- 2
- Parking
- 0
- Off Street
- SQ FT
- 1,089
- SQ FT Source
- Measured
- Lot SQ FT
- 3,560.0
- Lot Acres
- 0.08 Acres
- Pool Info
- None
- Kitchen
- Gas Range, Plumbed For Ice Maker, Microwave, Refrigerator, Dryer, Washer, Gas Water Heater, Breakfast Bar, Counter - Solid Surface, Disposal, Gas Range/Cooktop, Ice Maker Hookup
- Cooling
- None
- Disclosures
- Other - Call/See Agent
- Entry Level
- Exterior Details
- Back Yard, Front Yard, Sprinklers Automatic, Landscape Front, Low Maintenance, Yard Space
- Flooring
- Tile, Engineered Wood
- Foundation
- Fire Place
- Decorative, Living Room
- Heating
- Forced Air
- Laundry
- Dryer, Laundry Closet, Stacked Only, Washer/Dryer Stacked Incl
- Main Level
- 1 Bedroom, 2 Baths, Primary Bedrm Suite - 1, Laundry Facility, Main Entry
- Views
- None
- Possession
- Close Of Escrow
- Basement
- Crawl Space
- Architectural Style
- Bungalow
- Non-Master Bathroom Includes
- Stall Shower, Tile, Window
- Construction Status
- Existing
- Additional Miscellaneous Features
- Back Yard, Front Yard, Sprinklers Automatic, Landscape Front, Low Maintenance, Yard Space
- Location
- Level, Back Yard, Front Yard, Landscaped
- Roof
- Other
- Water and Sewer
- Public
- Fee
- Unavailable
MLS and other Information regarding properties for sale as shown in Theo have been obtained from various sources such as sellers, public records, agents and other third parties. This information may relate to the condition of the property, permitted or unpermitted uses, zoning, square footage, lot size/acreage or other matters affecting value or desirability. Unless otherwise indicated in writing, neither brokers, agents nor Theo have verified, or will verify, such information. If any such information is important to buyer in determining whether to buy, the price to pay or intended use of the property, buyer is urged to conduct their own investigation with qualified professionals, satisfy themselves with respect to that information, and to rely solely on the results of that investigation.
School data provided by GreatSchools. School service boundaries are intended to be used as reference only. To verify enrollment eligibility for a property, contact the school directly.
